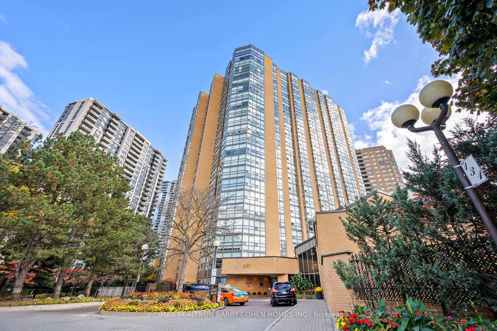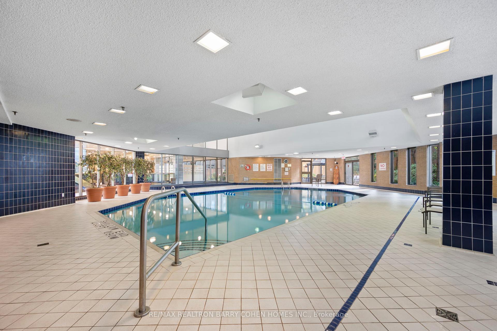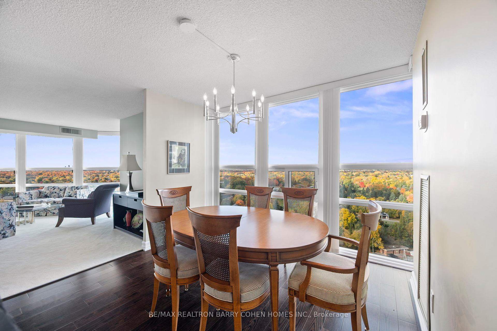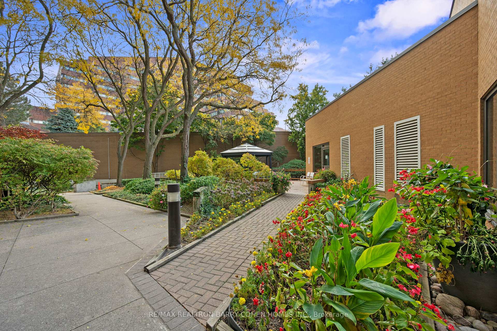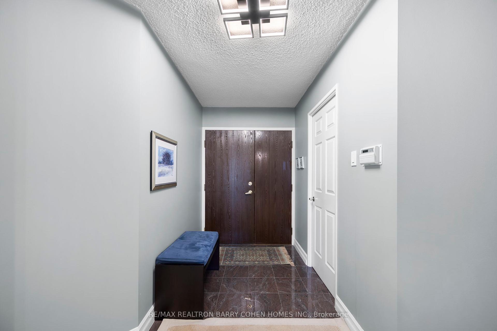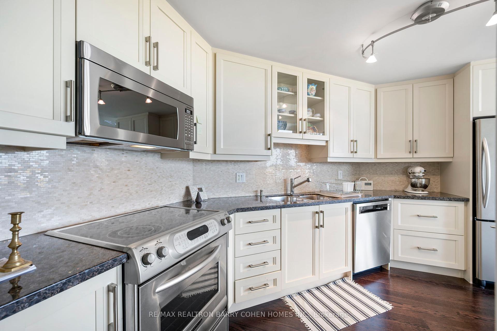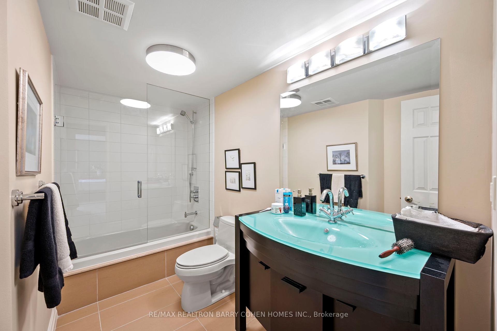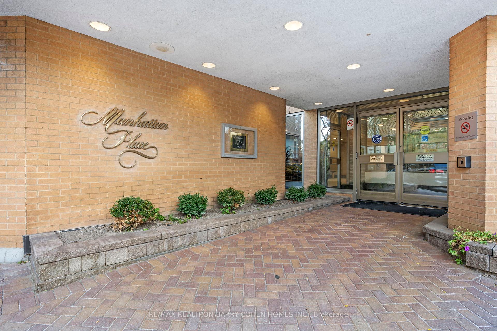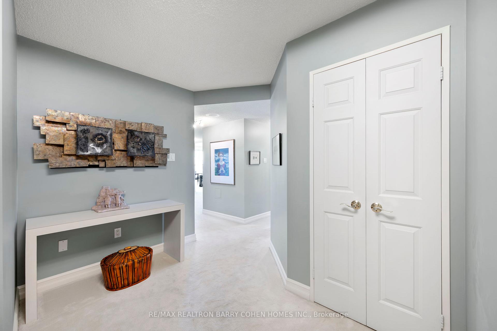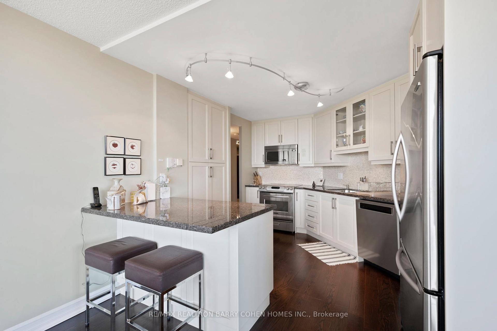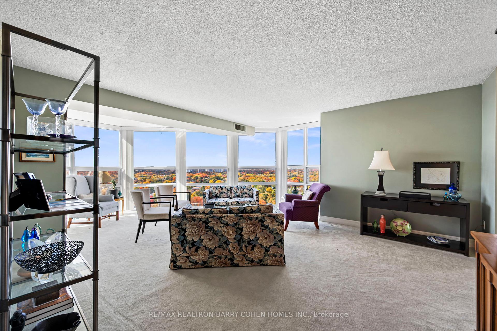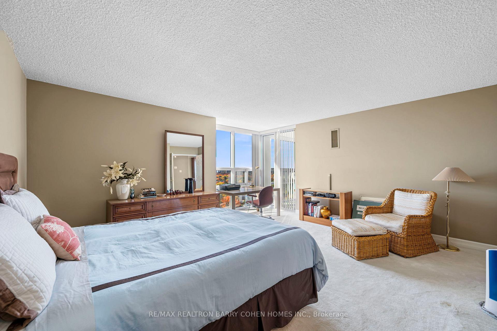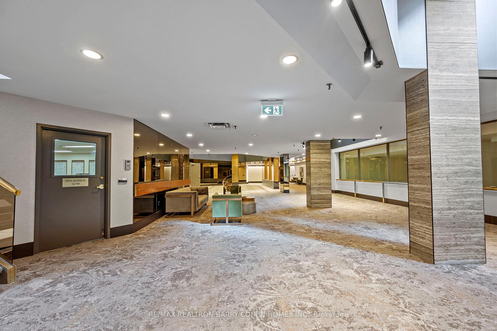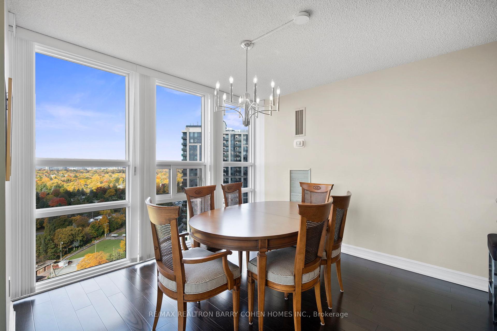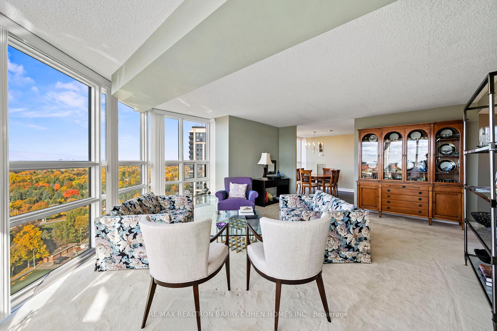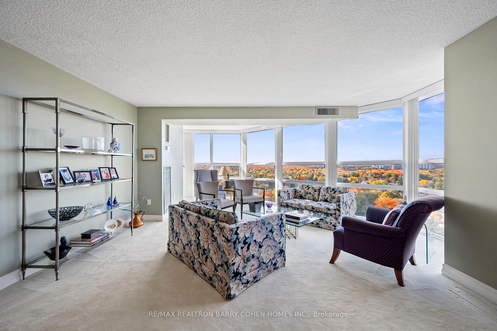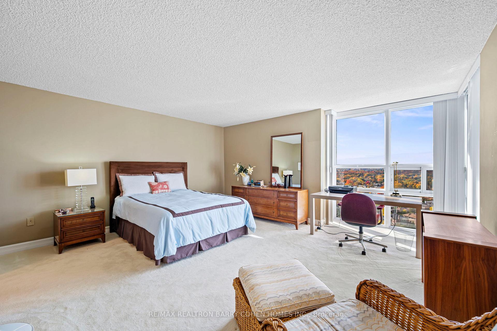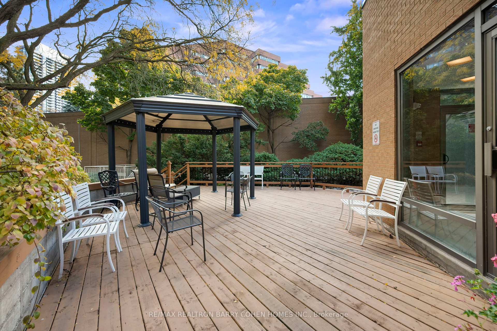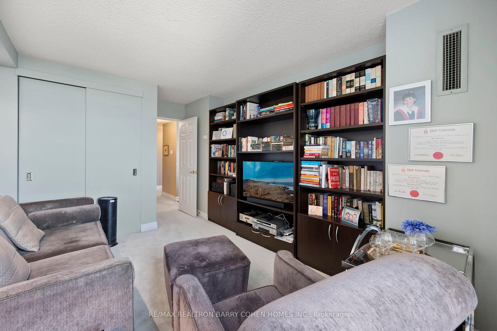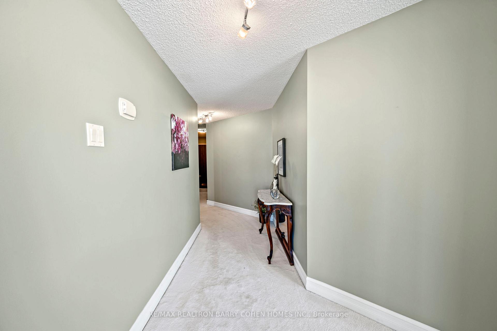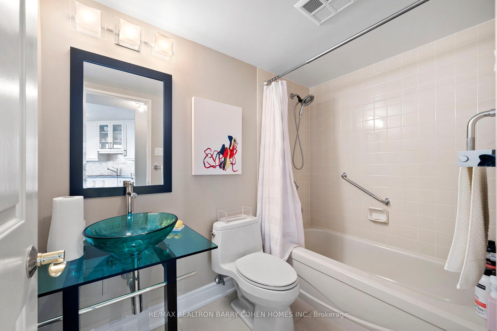$950,000
Available - For Sale
Listing ID: C11822611
131 Beecroft Rd , Unit 2201, Toronto, M2N 6G9, Ontario
| Refined & Stylish Living At Prestigious Manhattan Place Condominiums. Beautifully-Maintained Boasting Extraordinary Southwest Views, Fully Unobstructed. Bright, Airy Interior Designed In Functional Flow To Enhance Space & Sunlight Exposure. Elegant Living Room Offers Generous Scale For Additional Den Or Home Office. Floor-To-Ceiling Panoramic Windows W/ Breathtaking Vistas Of Nature, Skyline & CN Tower. Dining Room Opens To Eat-In Kitchen, Updated W/ Contemporary Cabinets, Breakfast Bar, Granite Countertops, Hardwood Floors. Expansive Primary Suite Boasts Full-Wall Windows, 2 Closets & Walk-In Wardrobe W/ Custom Shelving, Updated 4-Piece Ensuite. Second Bedroom W/ Abundant Natural Light & Closet Space. 4-Piece Secondary Bathroom. Well-Equipped Laundry Room W/ Many Storage Options. Newly Upgraded Windows, Blinds, Plumbing & Fan Coil Unit. Underground Parking & Storage Locker Included. Access To Coveted Amenities Including 24/7 Concierge, Gym, Recreation Room, Barbecue Terrace, Indoor Pool, Landscaped Courtyard, Newly Renovated Lobby, Squash Courts, Library, Meeting Room, Party Room, Visitor Parking & More. Excellent North York Location Amid Top-Rated Restaurants, Shops, Entertainment, TTC Subway, Parks & Trails. An Exceptional Home That Leaves Nothing To Be Desired. |
| Extras: All Condominium Amenities, 1 Parking Spot, 1 Storage Locker, Kitchen Aid Appliances (F/F, Dishwasher, Stove), Panasonic Microwave, Maytag W/D. |
| Price | $950,000 |
| Taxes: | $3770.00 |
| Maintenance Fee: | 1447.73 |
| Address: | 131 Beecroft Rd , Unit 2201, Toronto, M2N 6G9, Ontario |
| Province/State: | Ontario |
| Condo Corporation No | MTCC |
| Level | 21 |
| Unit No | 01 |
| Directions/Cross Streets: | Yonge/Sheppard |
| Rooms: | 5 |
| Bedrooms: | 2 |
| Bedrooms +: | |
| Kitchens: | 1 |
| Family Room: | Y |
| Basement: | None |
| Property Type: | Condo Apt |
| Style: | Apartment |
| Exterior: | Brick |
| Garage Type: | Underground |
| Garage(/Parking)Space: | 1.00 |
| Drive Parking Spaces: | 1 |
| Park #1 | |
| Parking Spot: | 122 |
| Parking Type: | Owned |
| Legal Description: | A |
| Exposure: | Sw |
| Balcony: | None |
| Locker: | Owned |
| Pet Permited: | Restrict |
| Approximatly Square Footage: | 1600-1799 |
| Building Amenities: | Concierge, Gym, Indoor Pool, Party/Meeting Room, Recreation Room, Visitor Parking |
| Maintenance: | 1447.73 |
| Hydro Included: | Y |
| Water Included: | Y |
| Common Elements Included: | Y |
| Parking Included: | Y |
| Fireplace/Stove: | N |
| Heat Source: | Gas |
| Heat Type: | Forced Air |
| Central Air Conditioning: | Central Air |
| Ensuite Laundry: | Y |
$
%
Years
This calculator is for demonstration purposes only. Always consult a professional
financial advisor before making personal financial decisions.
| Although the information displayed is believed to be accurate, no warranties or representations are made of any kind. |
| RE/MAX REALTRON BARRY COHEN HOMES INC. |
|
|

Wally Islam
Real Estate Broker
Dir:
416-949-2626
Bus:
416-293-8500
Fax:
905-913-8585
| Book Showing | Email a Friend |
Jump To:
At a Glance:
| Type: | Condo - Condo Apt |
| Area: | Toronto |
| Municipality: | Toronto |
| Neighbourhood: | Lansing-Westgate |
| Style: | Apartment |
| Tax: | $3,770 |
| Maintenance Fee: | $1,447.73 |
| Beds: | 2 |
| Baths: | 2 |
| Garage: | 1 |
| Fireplace: | N |
Locatin Map:
Payment Calculator:
