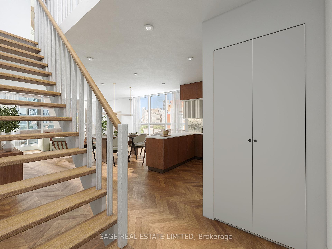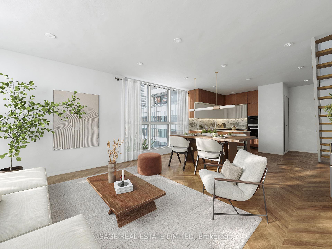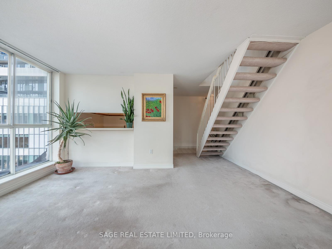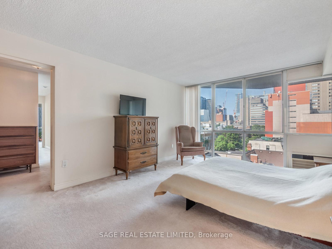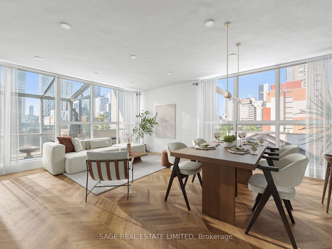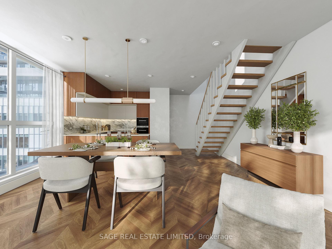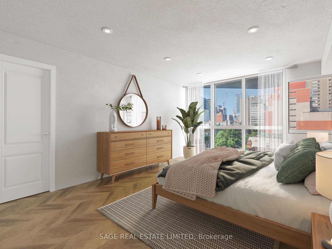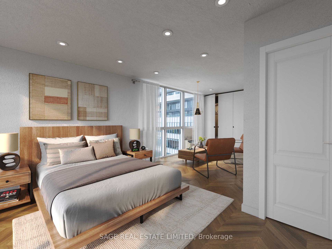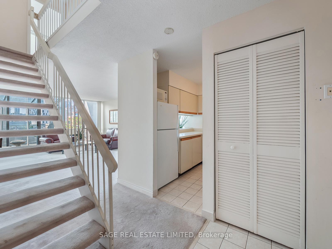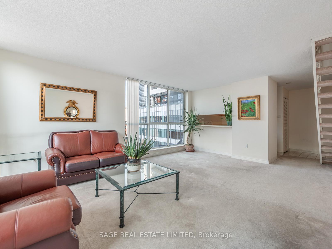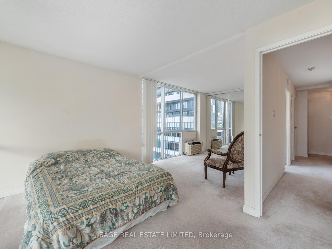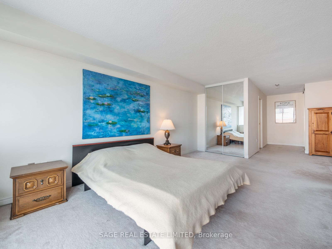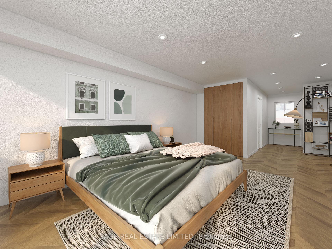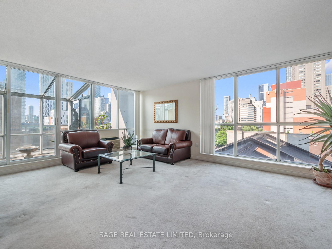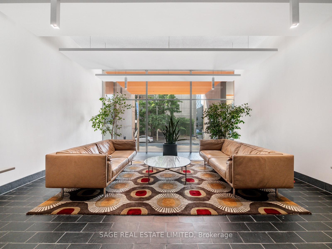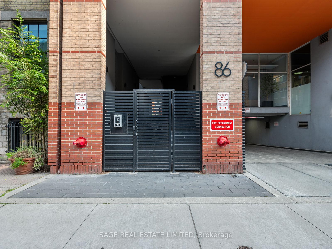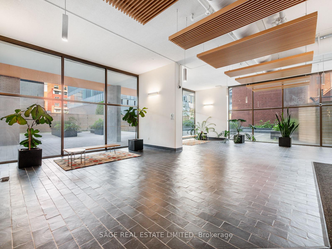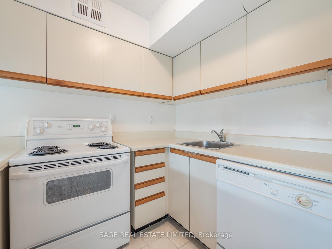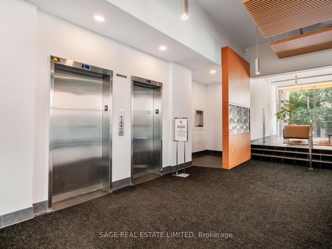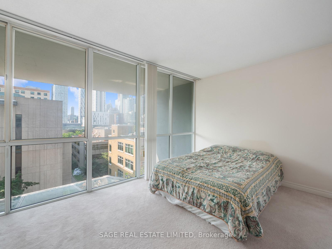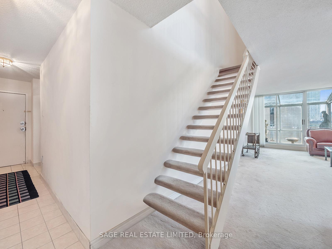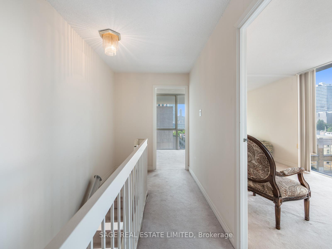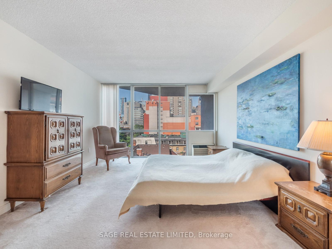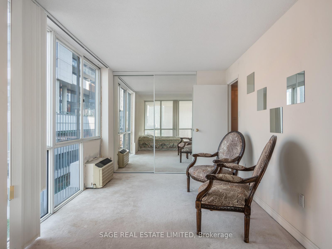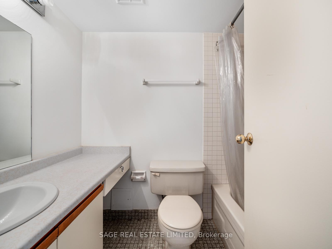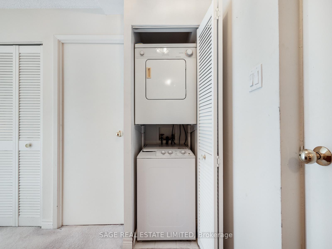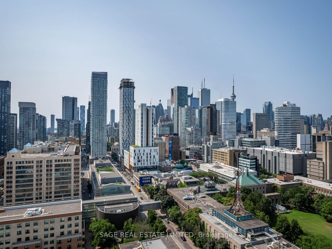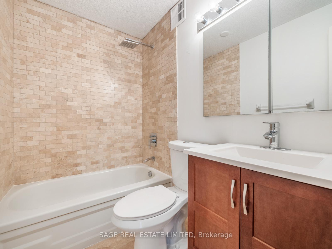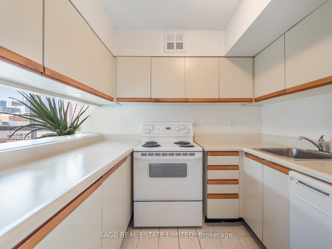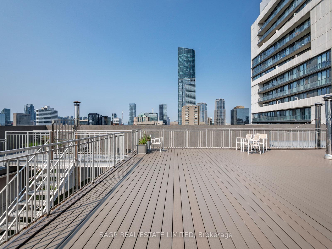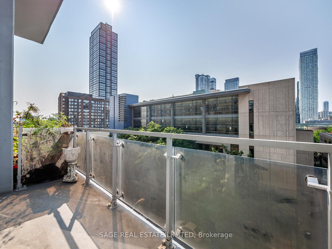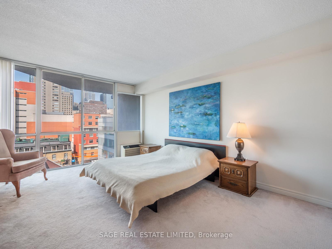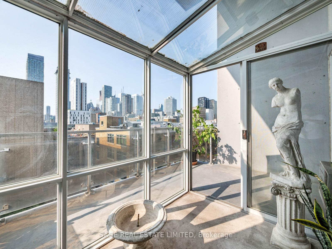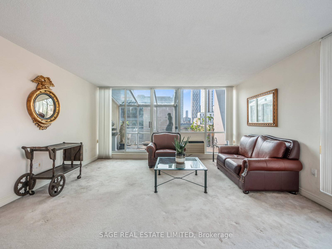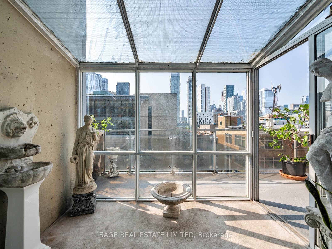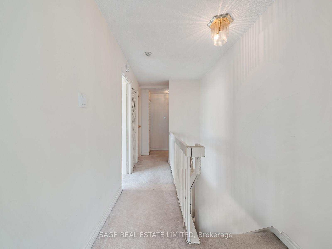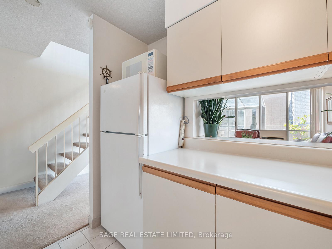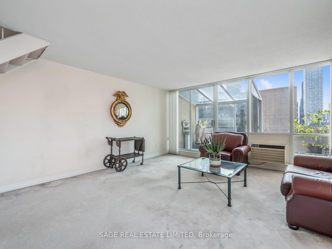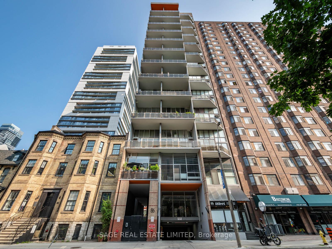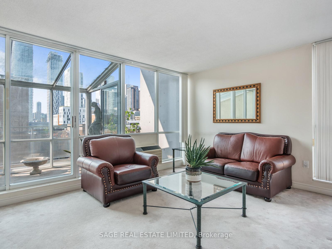$599,900
Available - For Sale
Listing ID: C11822392
86 Gerrard St East , Unit 4D, Toronto, M5B 2J1, Ontario
| Envision The Possibilities on Gerrard St E! Situated In Toronto's Vibrant Core, Discover This Expansive 2-Storey Corner Suite Ready For Your Personal Touch. Perfectly Positioned, It Is Bathed In Natural Light Through Its Floor-To-Ceiling Windows And Unobstructed Surroundings. For Those Who Cherish Outdoor Living, This Suite Delivers A Generously Sized Balcony And A Rarely Offered Solarium. The Roomy Main Floor Living Area Is Ideal For Entertaining, With Bedrooms & Laundry Conveniently Separated On The Second Level. Utilize The Private Extra Storage Locker Just Outside Your Door On The 5th Floor, Along With 1 Owned Parking Space For Those Occasional Getaways Outside The City. Looking For Exclusivity? Gerrard Place Is A Well-Maintained Boutique Building With Just 56 Units, Boasting A Fantastic Community. Building Amenities Include A Rooftop Deck With BBQ And Amazing Views, Lounge & Party Room As Well As Visitor Parking. This Prime Downtown Location Puts You Steps From Transit, Toronto Metropolitan University, A Short Distance From The Main Hospitals, And A Stroll Away From Yonge-Dundas Square And The Eaton Centre. Offering Unparalleled Convenience With Restaurants, Stores, Bars, And Cafes All Within Close Reach. Despite Its Central Location, The Condo Remains A Quiet Oasis, Offering The Perfect Balance Of City Living And Tranquility. Seize The Chance To Transform This Hidden Gem Into Your Dream Downtown Retreat. |
| Extras: The Upstairs Floor Plan Was Originally A 3-Bedroom Unit And Can Be Easily Restored If You Choose. *Please Note, Some Photos Have Been Virtually Renovated To Illustrate The Space's Potential.* |
| Price | $599,900 |
| Taxes: | $4384.72 |
| Maintenance Fee: | 2135.23 |
| Address: | 86 Gerrard St East , Unit 4D, Toronto, M5B 2J1, Ontario |
| Province/State: | Ontario |
| Condo Corporation No | MTCC |
| Level | 3 |
| Unit No | 3 |
| Directions/Cross Streets: | Gerrard/Church |
| Rooms: | 9 |
| Bedrooms: | 2 |
| Bedrooms +: | |
| Kitchens: | 1 |
| Family Room: | N |
| Basement: | None |
| Property Type: | Condo Apt |
| Style: | Apartment |
| Exterior: | Concrete |
| Garage Type: | Underground |
| Garage(/Parking)Space: | 1.00 |
| Drive Parking Spaces: | 0 |
| Park #1 | |
| Parking Spot: | 9 |
| Parking Type: | Owned |
| Legal Description: | A |
| Exposure: | Sw |
| Balcony: | Open |
| Locker: | Exclusive |
| Pet Permited: | Restrict |
| Approximatly Square Footage: | 1400-1599 |
| Building Amenities: | Party/Meeting Room, Rooftop Deck/Garden |
| Property Features: | Clear View, Hospital, Library, Park, Public Transit, School |
| Maintenance: | 2135.23 |
| Water Included: | Y |
| Common Elements Included: | Y |
| Parking Included: | Y |
| Building Insurance Included: | Y |
| Fireplace/Stove: | N |
| Heat Source: | Electric |
| Heat Type: | Forced Air |
| Central Air Conditioning: | Wall Unit |
| Laundry Level: | Upper |
$
%
Years
This calculator is for demonstration purposes only. Always consult a professional
financial advisor before making personal financial decisions.
| Although the information displayed is believed to be accurate, no warranties or representations are made of any kind. |
| SAGE REAL ESTATE LIMITED |
|
|

Wally Islam
Real Estate Broker
Dir:
416-949-2626
Bus:
416-293-8500
Fax:
905-913-8585
| Virtual Tour | Book Showing | Email a Friend |
Jump To:
At a Glance:
| Type: | Condo - Condo Apt |
| Area: | Toronto |
| Municipality: | Toronto |
| Neighbourhood: | Church-Yonge Corridor |
| Style: | Apartment |
| Tax: | $4,384.72 |
| Maintenance Fee: | $2,135.23 |
| Beds: | 2 |
| Baths: | 2 |
| Garage: | 1 |
| Fireplace: | N |
Locatin Map:
Payment Calculator:
