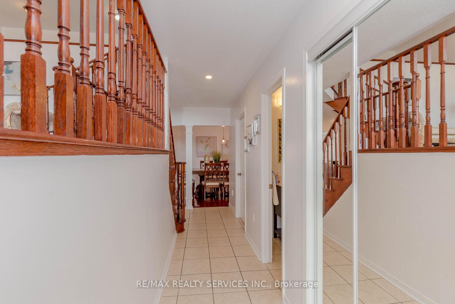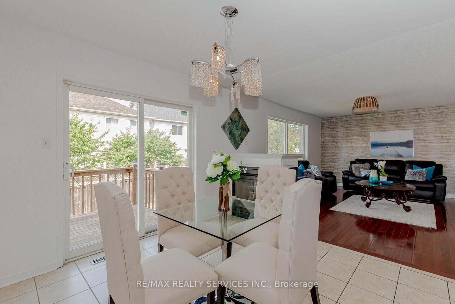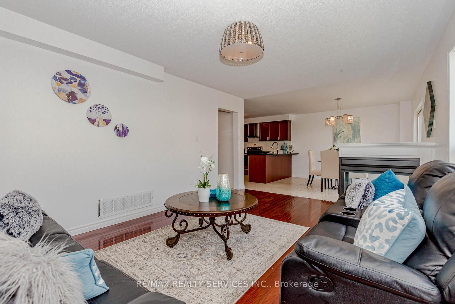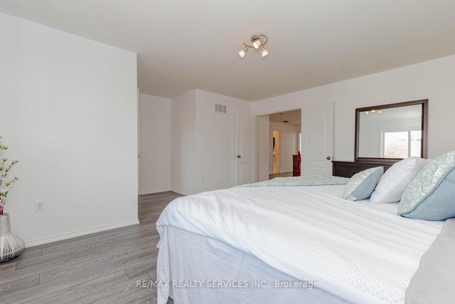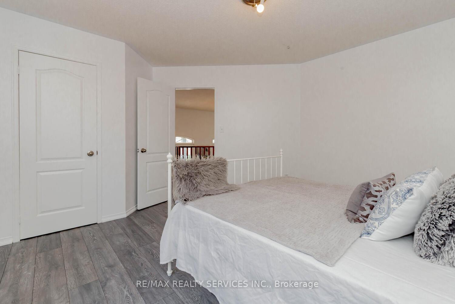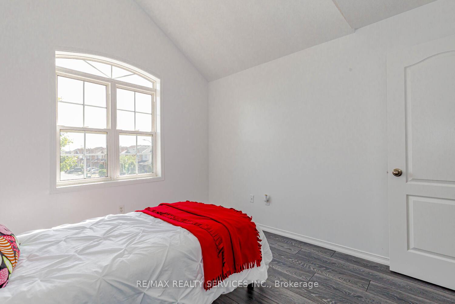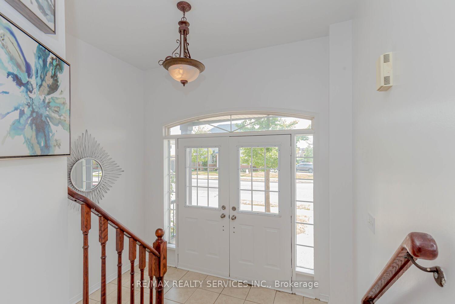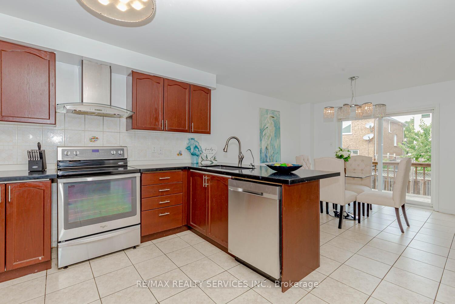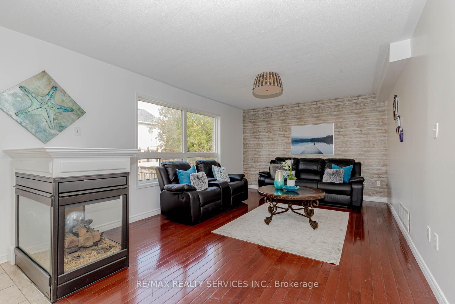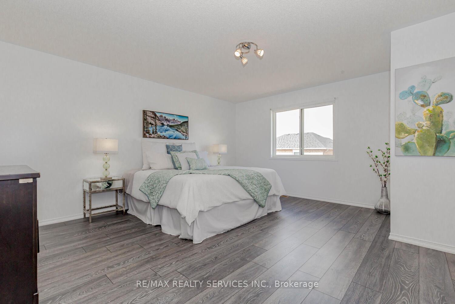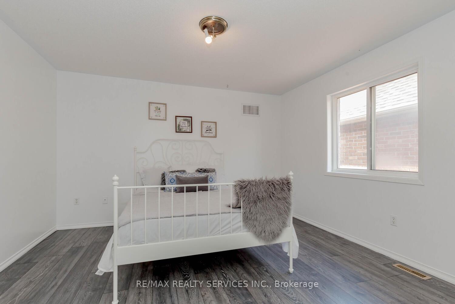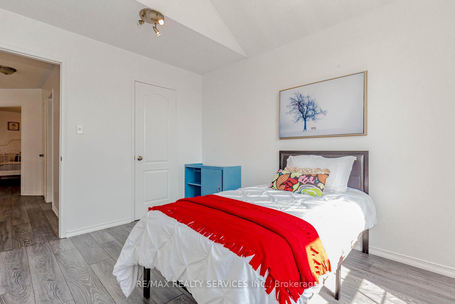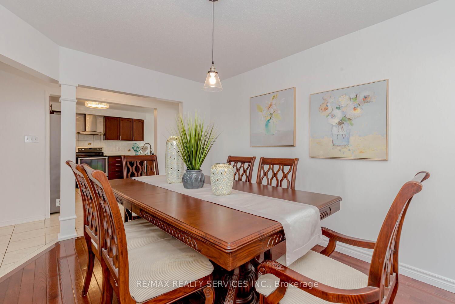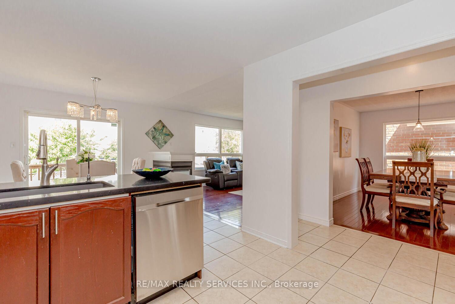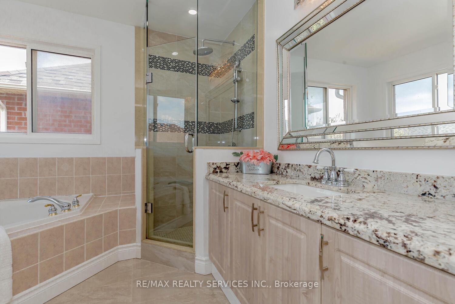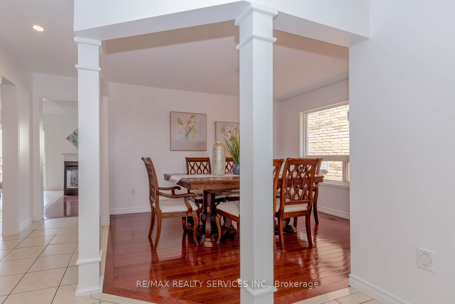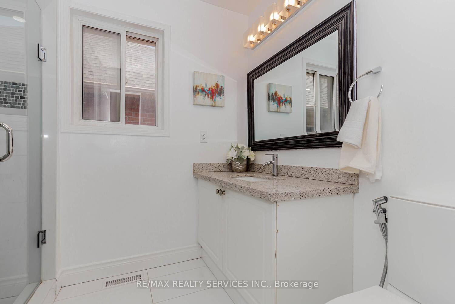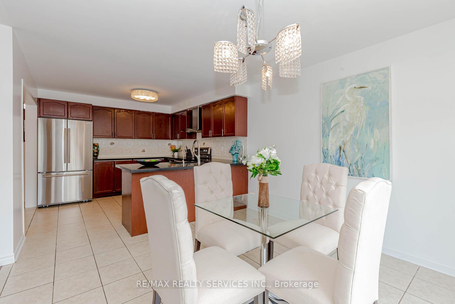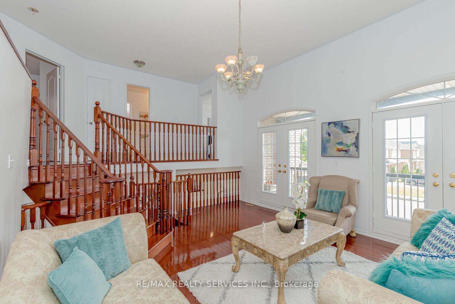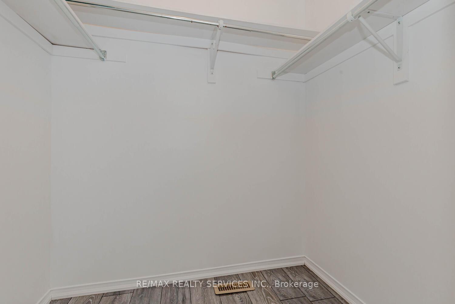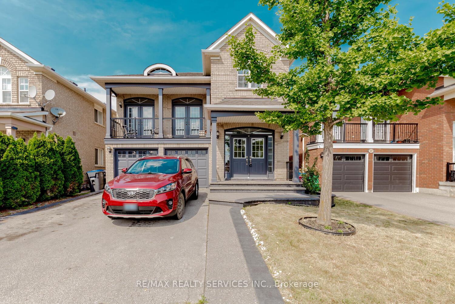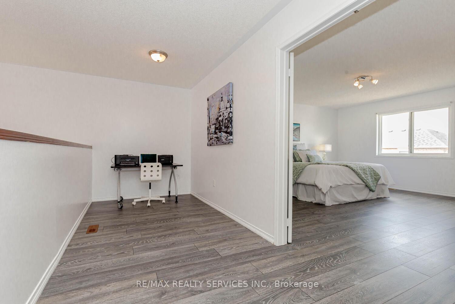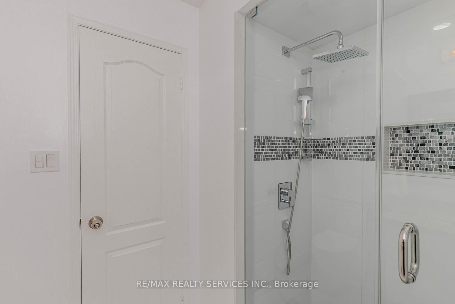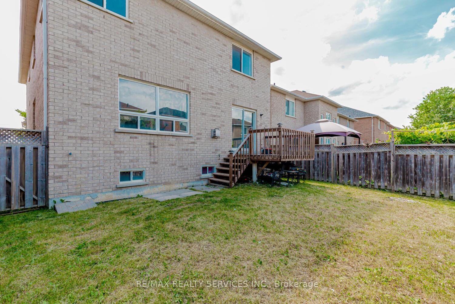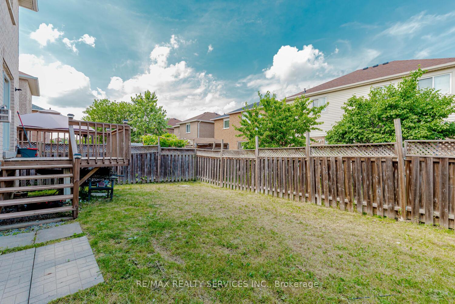$3,500
Available - For Rent
Listing ID: W10442540
339 Edenbrook Hill Dr , Unit Upper, Brampton, L7A 2L3, Ontario
| Welcome To This Ultimate 4 Bedroom Luxury With Stylish Interior And Best Architecture, This Stunning Detached Home Features A Dual Door Entrance ,Front Balcony, Large Open Concept Modern Kitchen With Quartz Counter Top/Breakfast Area With High Quality S/S Appliances, Backsplash & W/O To A Large Patio/Deck, 3 Way Gas Fireplace In Family Rm, Hardwood Floors Thru-Out Main Level & Upstairs Hallway. Reformed Bathroom With Glass Shower Stalls & Soaker Tub, Potlights Throughout The House. |
| Extras: Conveniently Located Near Parks, Big Balcony, Schools, Public Transit, Highways And Shopping Centre. |
| Price | $3,500 |
| Address: | 339 Edenbrook Hill Dr , Unit Upper, Brampton, L7A 2L3, Ontario |
| Apt/Unit: | Upper |
| Lot Size: | 37.07 x 88.58 (Feet) |
| Directions/Cross Streets: | Walness Dr/Edenbrook Hill |
| Rooms: | 9 |
| Bedrooms: | 4 |
| Bedrooms +: | |
| Kitchens: | 1 |
| Family Room: | Y |
| Basement: | None |
| Furnished: | N |
| Property Type: | Detached |
| Style: | 2-Storey |
| Exterior: | Brick |
| Garage Type: | Built-In |
| (Parking/)Drive: | Private |
| Drive Parking Spaces: | 2 |
| Pool: | None |
| Private Entrance: | Y |
| Laundry Access: | Shared |
| Approximatly Square Footage: | 2000-2500 |
| Property Features: | Hospital, Park, Place Of Worship, Public Transit, School |
| CAC Included: | Y |
| Parking Included: | Y |
| Fireplace/Stove: | Y |
| Heat Source: | Gas |
| Heat Type: | Forced Air |
| Central Air Conditioning: | Central Air |
| Laundry Level: | Lower |
| Elevator Lift: | N |
| Sewers: | Sewers |
| Water: | Municipal |
| Utilities-Cable: | N |
| Utilities-Hydro: | N |
| Utilities-Gas: | N |
| Utilities-Telephone: | N |
| Although the information displayed is believed to be accurate, no warranties or representations are made of any kind. |
| RE/MAX REALTY SERVICES INC. |
|
|

Wally Islam
Real Estate Broker
Dir:
416-949-2626
Bus:
416-293-8500
Fax:
905-913-8585
| Virtual Tour | Book Showing | Email a Friend |
Jump To:
At a Glance:
| Type: | Freehold - Detached |
| Area: | Peel |
| Municipality: | Brampton |
| Neighbourhood: | Fletcher's Meadow |
| Style: | 2-Storey |
| Lot Size: | 37.07 x 88.58(Feet) |
| Beds: | 4 |
| Baths: | 3 |
| Fireplace: | Y |
| Pool: | None |
Locatin Map:
