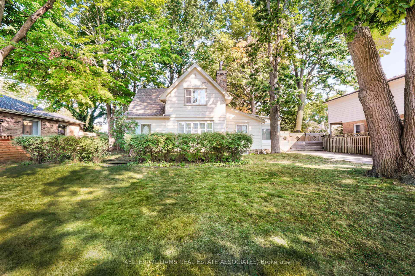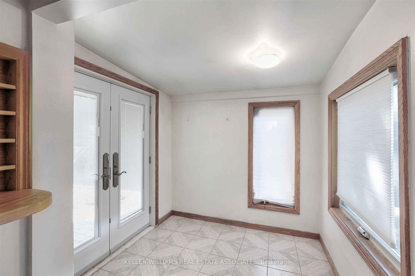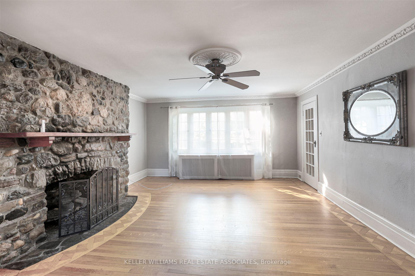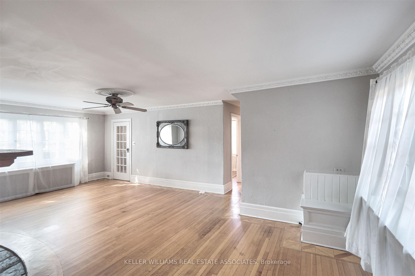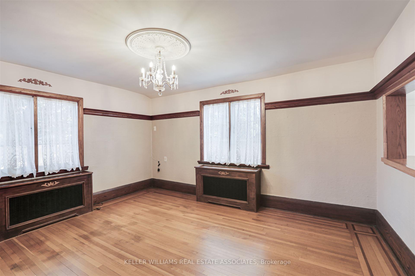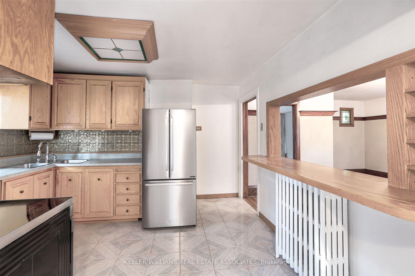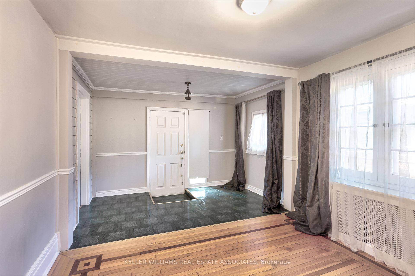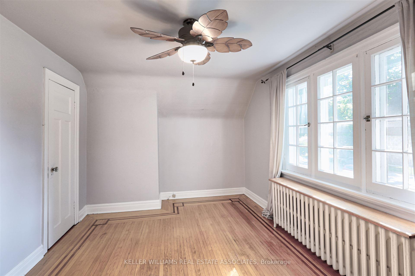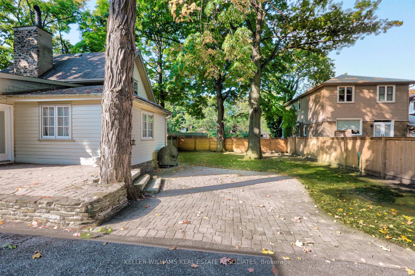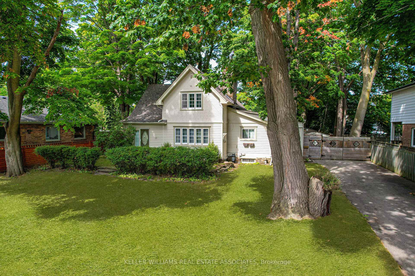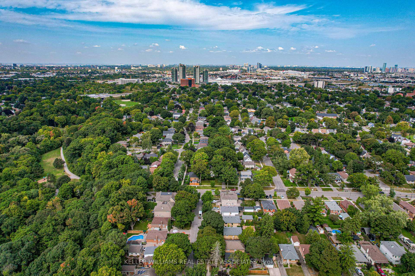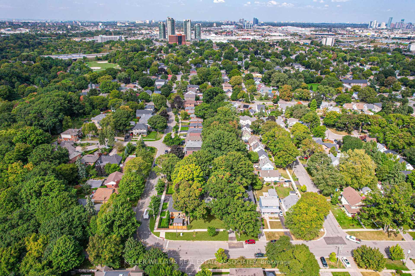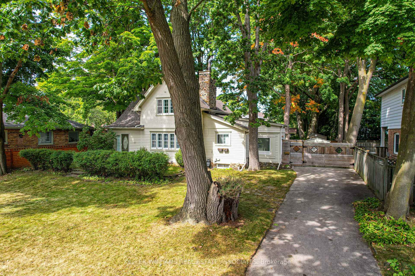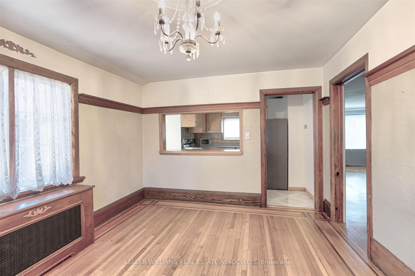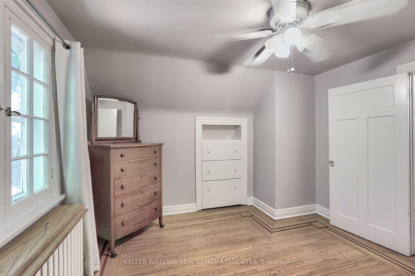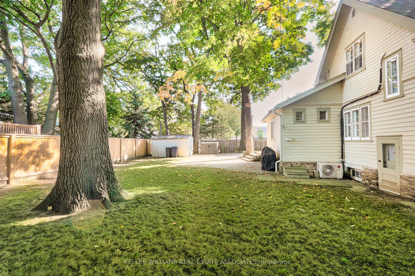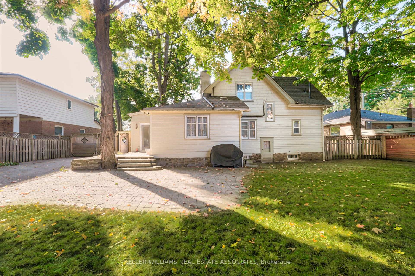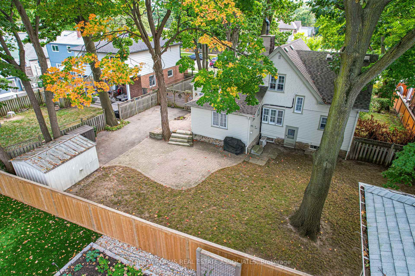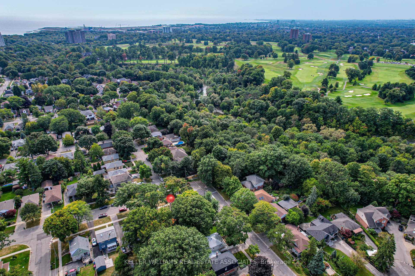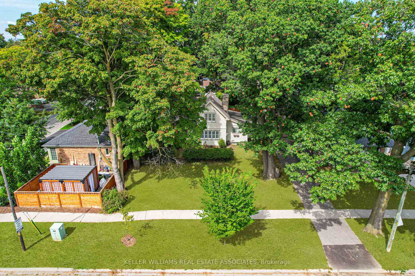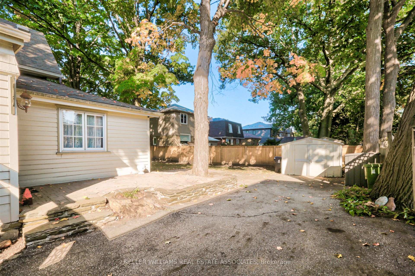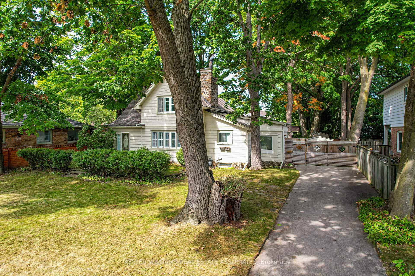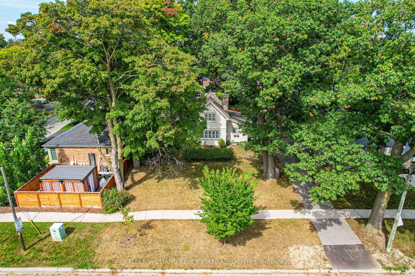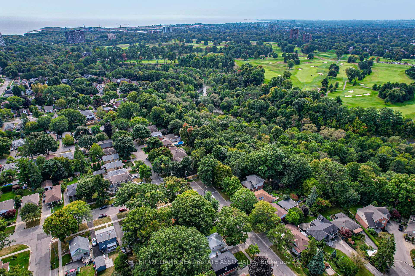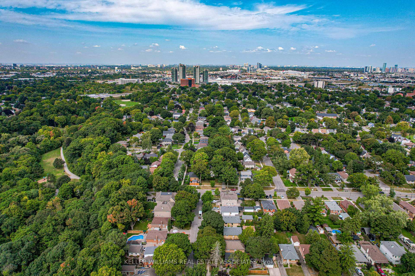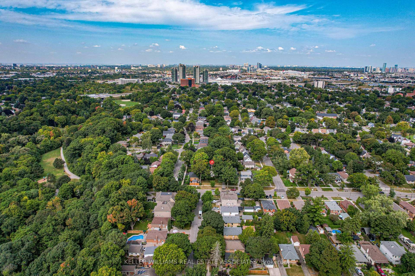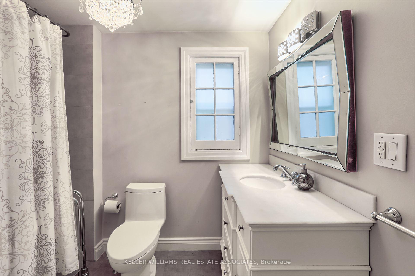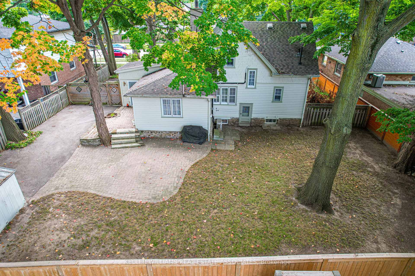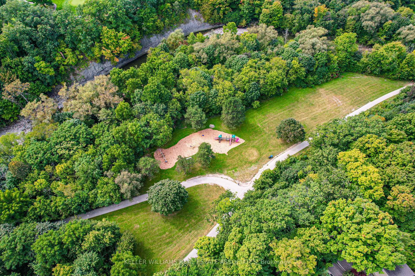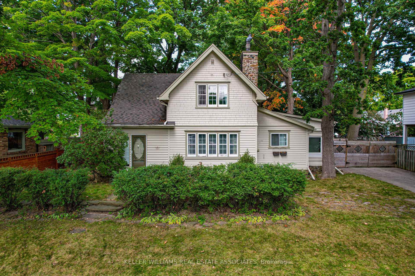$1,600,000
Available - For Sale
Listing ID: W9365209
590 Horner Ave , Toronto, M8W 2C6, Ontario
| Discover an extraordinary opportunity on one of Etobicoke's most coveted streets! This charming home, lovingly maintained by the same family for over 25 years, is set on an exquisite, landscaped private lot measuring 80' x 120'. Surrounded by magnificent multi-million dollar residences, this property offers an impressive 80' frontage .... an exceptional rarity in a neighborhood where several of the surrounding properties offer 40'. With its serene atmosphere and prime location, this property is the ideal canvas for your dream home. Don't miss this unique chance to own a prime piece of real estate in the highly sought-after Alderwood neighborhood! Enjoy the convenience of walking to Etobicoke Creek, Marie Curtis Park, the Long Branch GO train, top-rated schools, shops, golf, and so much more! |
| Price | $1,600,000 |
| Taxes: | $4290.81 |
| Address: | 590 Horner Ave , Toronto, M8W 2C6, Ontario |
| Lot Size: | 80.00 x 120.00 (Feet) |
| Directions/Cross Streets: | Horner/Westhead |
| Rooms: | 7 |
| Bedrooms: | 3 |
| Bedrooms +: | |
| Kitchens: | 1 |
| Family Room: | N |
| Basement: | Unfinished |
| Property Type: | Detached |
| Style: | 2-Storey |
| Exterior: | Other |
| Garage Type: | None |
| (Parking/)Drive: | Private |
| Drive Parking Spaces: | 3 |
| Pool: | None |
| Other Structures: | Garden Shed |
| Property Features: | Fenced Yard, Golf, Grnbelt/Conserv, Public Transit, School |
| Fireplace/Stove: | Y |
| Heat Source: | Gas |
| Heat Type: | Radiant |
| Central Air Conditioning: | Wall Unit |
| Laundry Level: | Lower |
| Sewers: | Sewers |
| Water: | Municipal |
$
%
Years
This calculator is for demonstration purposes only. Always consult a professional
financial advisor before making personal financial decisions.
| Although the information displayed is believed to be accurate, no warranties or representations are made of any kind. |
| KELLER WILLIAMS REAL ESTATE ASSOCIATES |
|
|

Wally Islam
Real Estate Broker
Dir:
416-949-2626
Bus:
416-293-8500
Fax:
905-913-8585
| Virtual Tour | Book Showing | Email a Friend |
Jump To:
At a Glance:
| Type: | Freehold - Detached |
| Area: | Toronto |
| Municipality: | Toronto |
| Neighbourhood: | Alderwood |
| Style: | 2-Storey |
| Lot Size: | 80.00 x 120.00(Feet) |
| Tax: | $4,290.81 |
| Beds: | 3 |
| Baths: | 2 |
| Fireplace: | Y |
| Pool: | None |
Locatin Map:
Payment Calculator:
