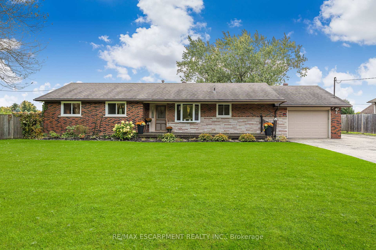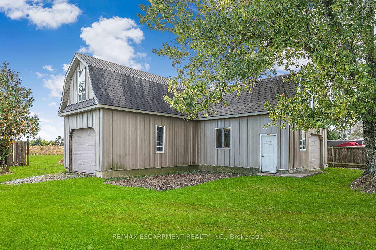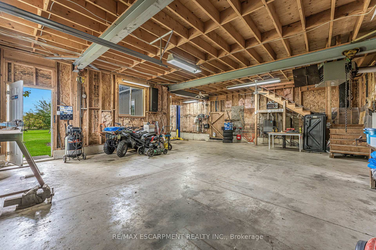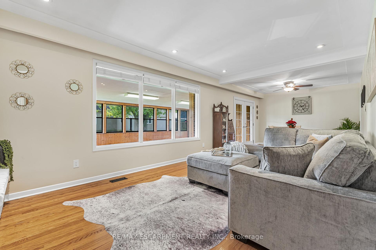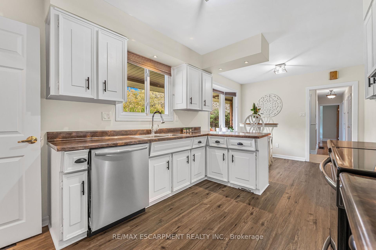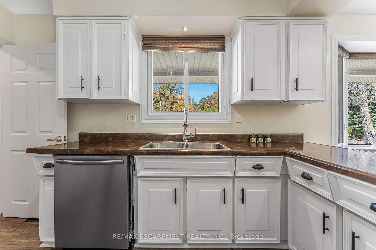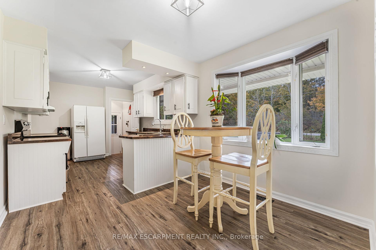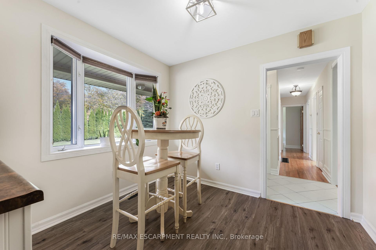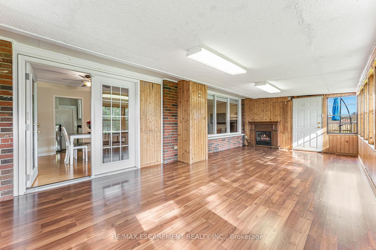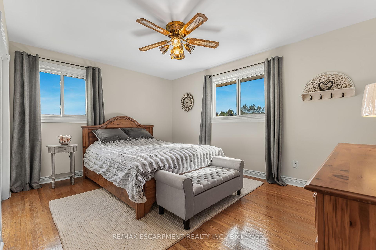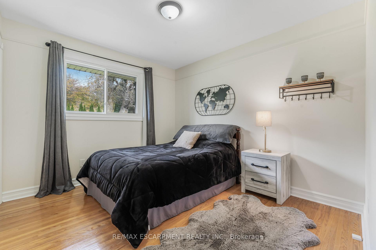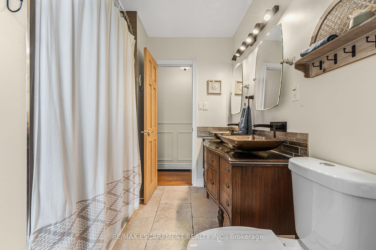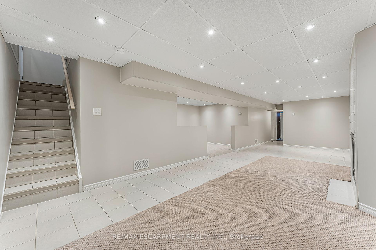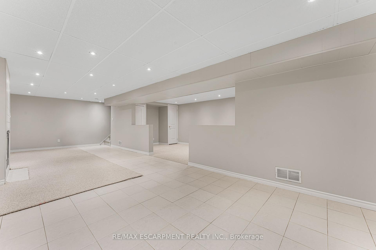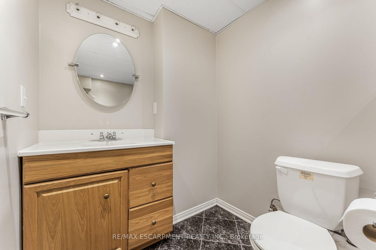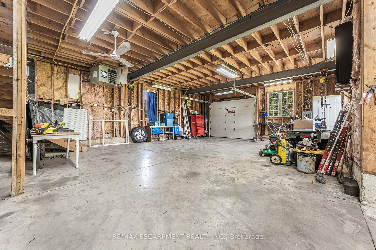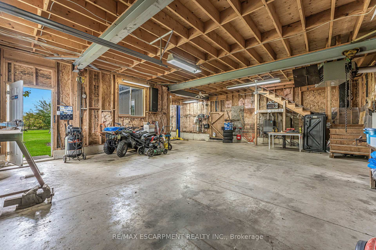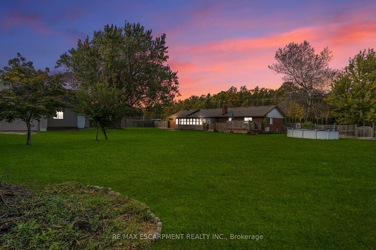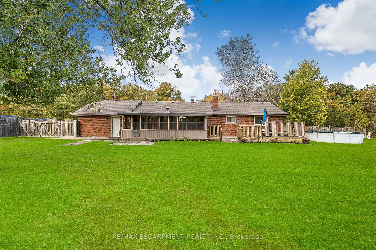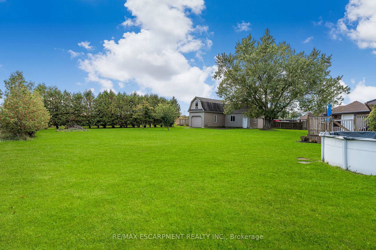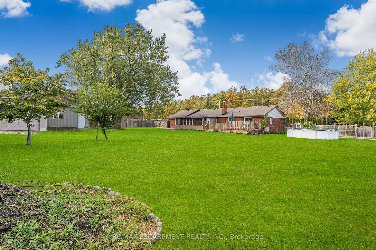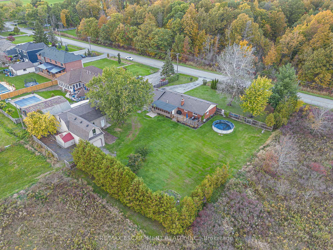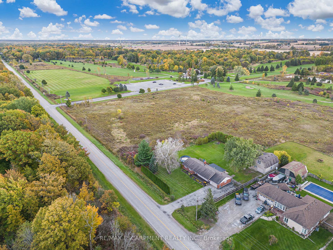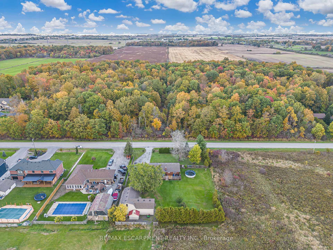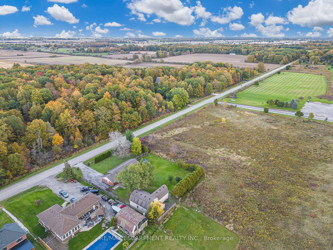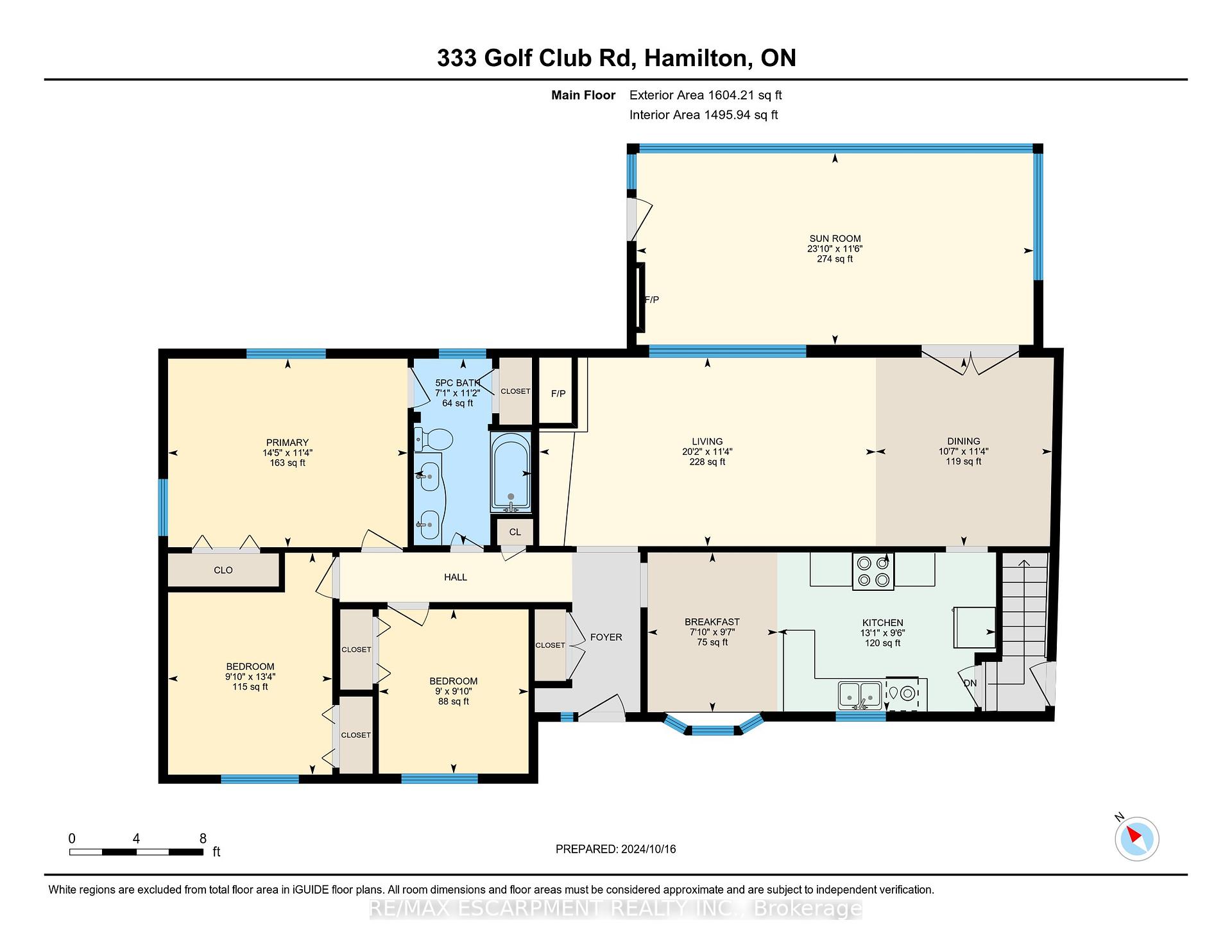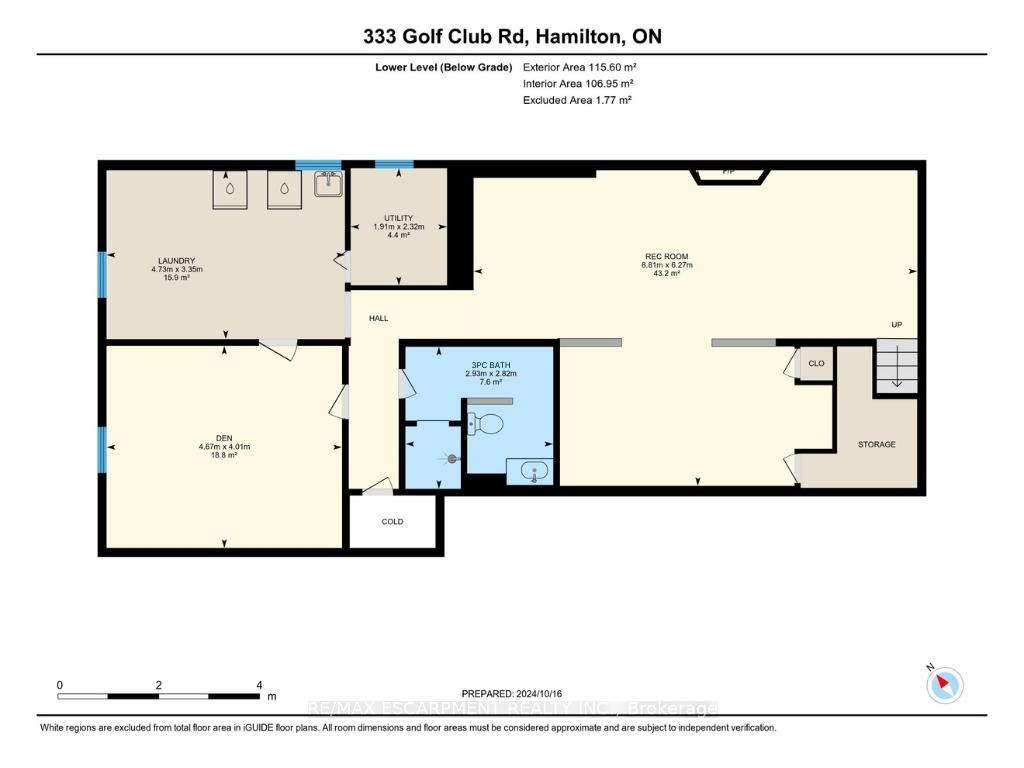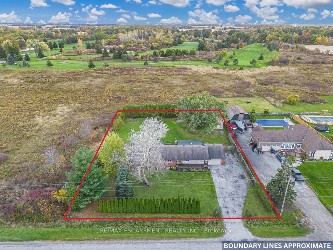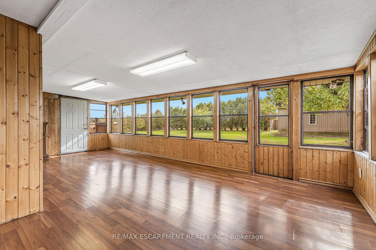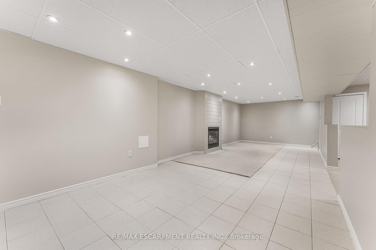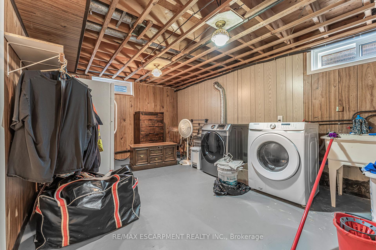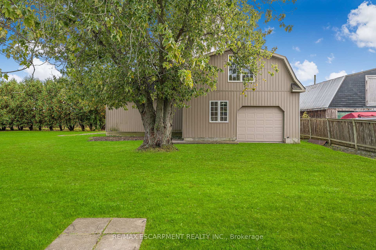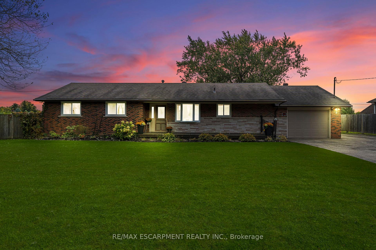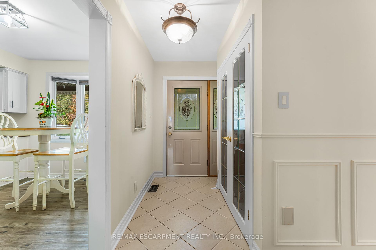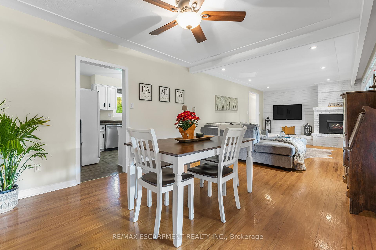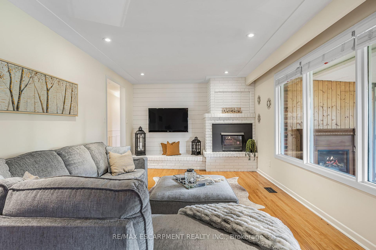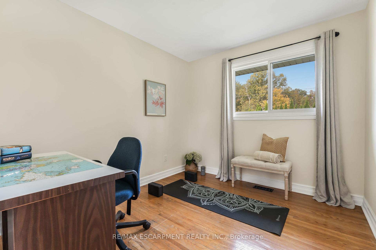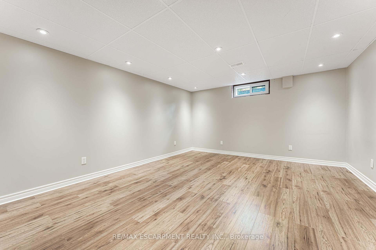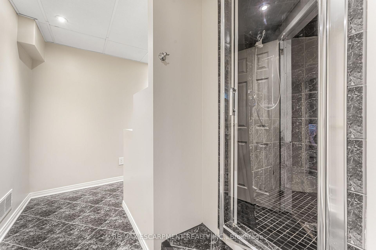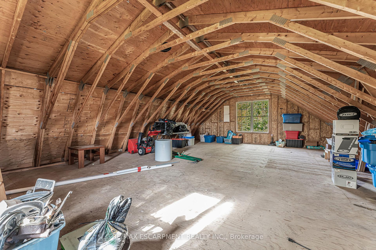$999,900
Available - For Sale
Listing ID: X9400538
333 GOLF CLUB Rd , Hamilton, L0R 1P0, Ontario
| Your dream country property is here! This home sits on 0.67 acres & features no rear neighbours as it sits in front of the Scenic Woods Golf Club. The property boasts a two storey, 2,000 sqft shop (1,000 main floor/1,000 storage loft) with 60 amp hydro, radiant in-floor heat, & a 100,000 BTU heater. 3 bedroom, fully finished brick bungalow boasts 1,604 sqft & a heated garage. The eat-in kitchen flows into the spacious living/dining room with oak hardwood flooring & a gas fireplace. The sun room is the perfect spot to enjoy views of the rear yard. The primary bedroom has ensuite privilege, oak hardwood flooring & a double closet. The 2nd/3rd bedrooms have oak hardwood flooring & double closets. The 5-piece bathroom has been tastefully done with a double vanity, travertine tile flooring, linen closet & a ceramic tile tub surround. Downstairs features a finished rec room, a 3-piece bathroom & laundry room. |
| Price | $999,900 |
| Taxes: | $5893.67 |
| Address: | 333 GOLF CLUB Rd , Hamilton, L0R 1P0, Ontario |
| Lot Size: | 150.00 x 200.00 (Feet) |
| Acreage: | < .50 |
| Directions/Cross Streets: | Westbrook Road |
| Rooms: | 13 |
| Bedrooms: | 3 |
| Bedrooms +: | |
| Kitchens: | 1 |
| Family Room: | N |
| Basement: | Full, Part Fin |
| Approximatly Age: | 51-99 |
| Property Type: | Detached |
| Style: | Bungalow |
| Exterior: | Brick, Stone |
| Garage Type: | Attached |
| (Parking/)Drive: | Pvt Double |
| Drive Parking Spaces: | 10 |
| Pool: | Abv Grnd |
| Other Structures: | Workshop |
| Approximatly Age: | 51-99 |
| Approximatly Square Footage: | 1500-2000 |
| Property Features: | Golf, Place Of Worship, Rec Centre, School |
| Fireplace/Stove: | Y |
| Heat Source: | Gas |
| Heat Type: | Forced Air |
| Central Air Conditioning: | Central Air |
| Laundry Level: | Lower |
| Elevator Lift: | N |
| Sewers: | Septic |
| Water: | Other |
| Water Supply Types: | Cistern |
$
%
Years
This calculator is for demonstration purposes only. Always consult a professional
financial advisor before making personal financial decisions.
| Although the information displayed is believed to be accurate, no warranties or representations are made of any kind. |
| RE/MAX ESCARPMENT REALTY INC. |
|
|

Wally Islam
Real Estate Broker
Dir:
416-949-2626
Bus:
416-293-8500
Fax:
905-913-8585
| Virtual Tour | Book Showing | Email a Friend |
Jump To:
At a Glance:
| Type: | Freehold - Detached |
| Area: | Hamilton |
| Municipality: | Hamilton |
| Neighbourhood: | Rural Glanbrook |
| Style: | Bungalow |
| Lot Size: | 150.00 x 200.00(Feet) |
| Approximate Age: | 51-99 |
| Tax: | $5,893.67 |
| Beds: | 3 |
| Baths: | 2 |
| Fireplace: | Y |
| Pool: | Abv Grnd |
Locatin Map:
Payment Calculator:
