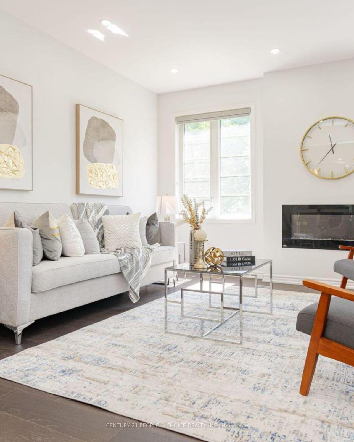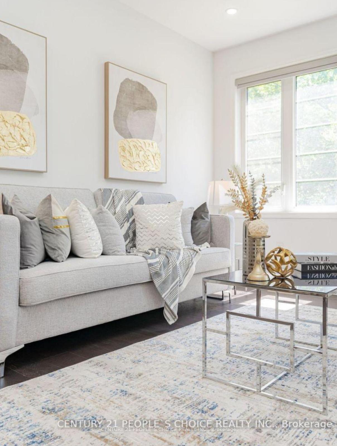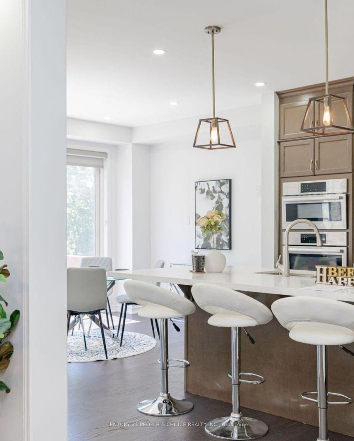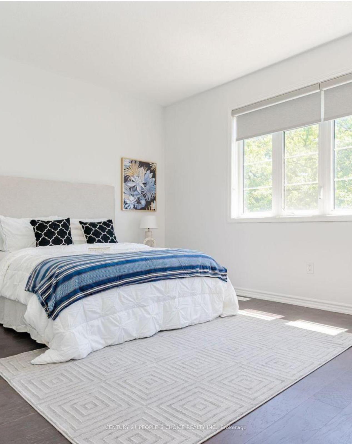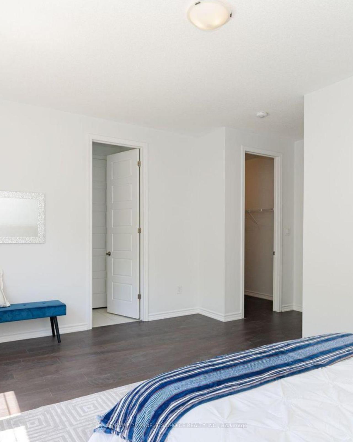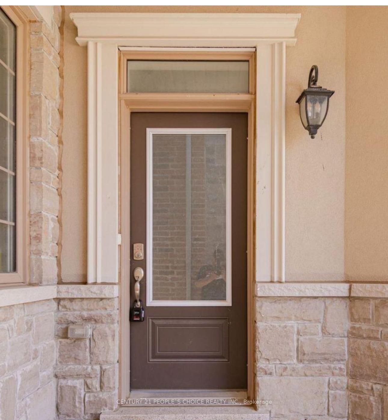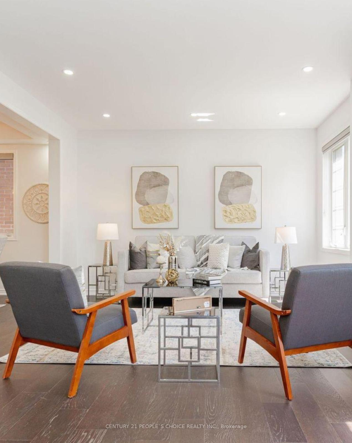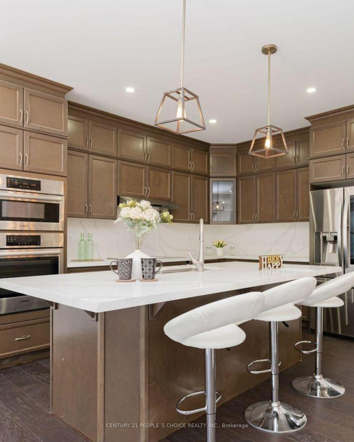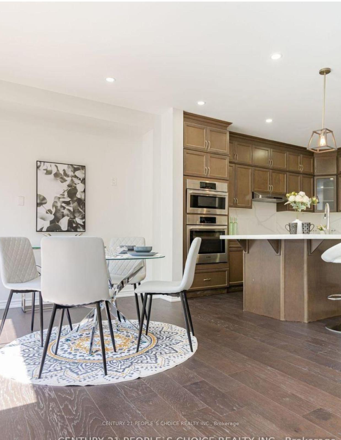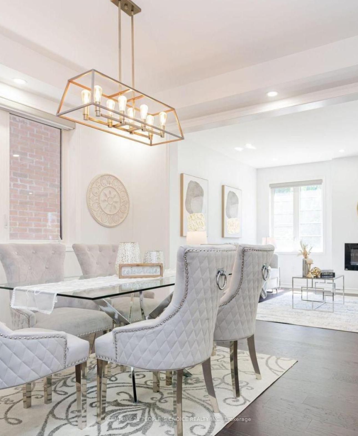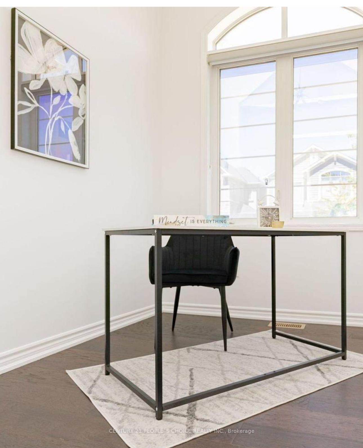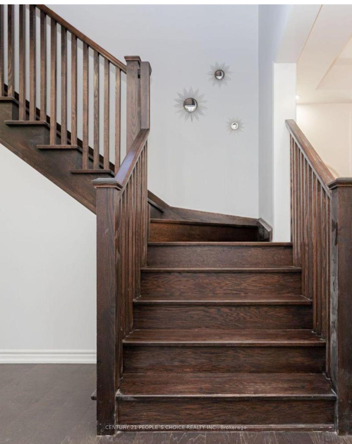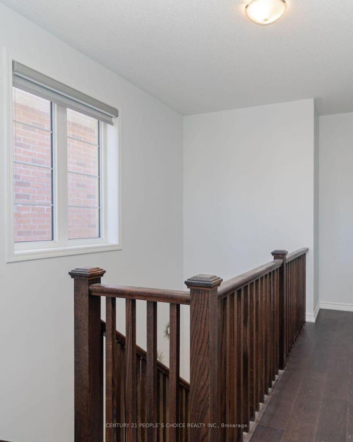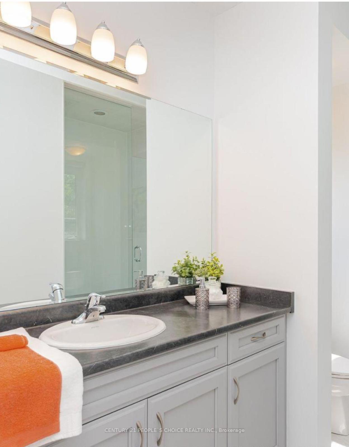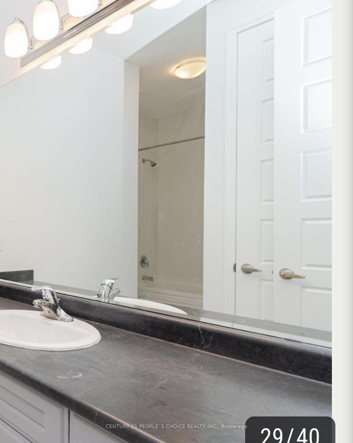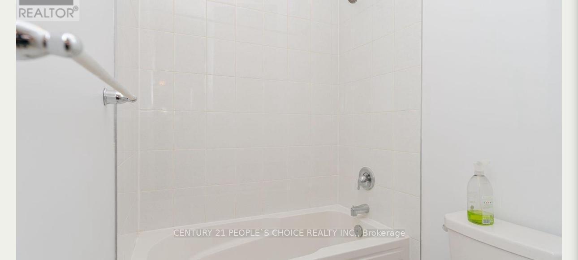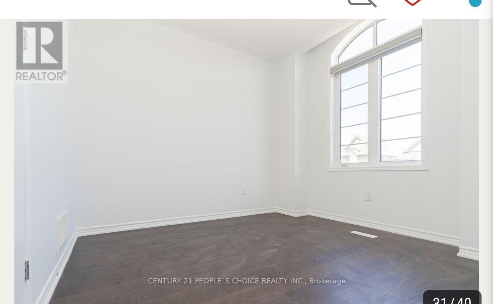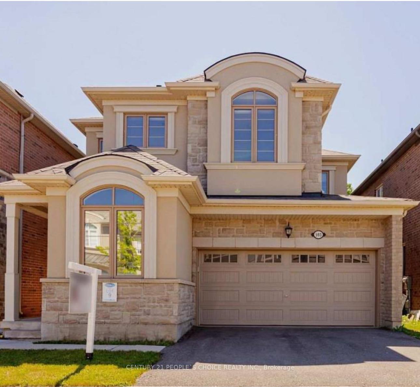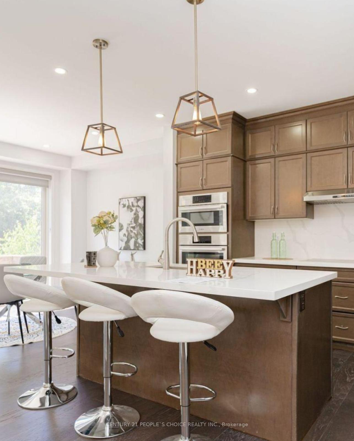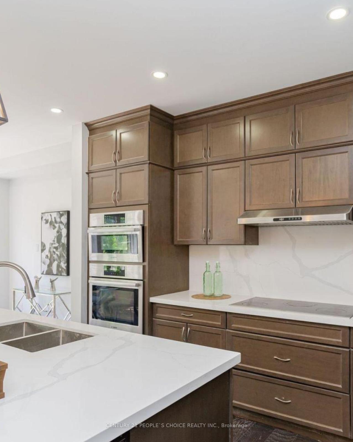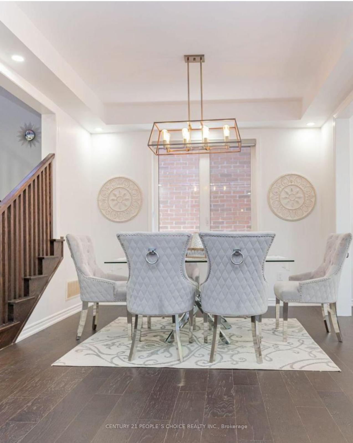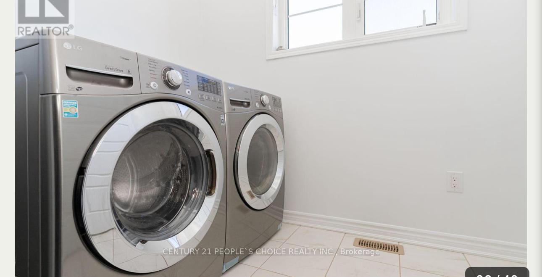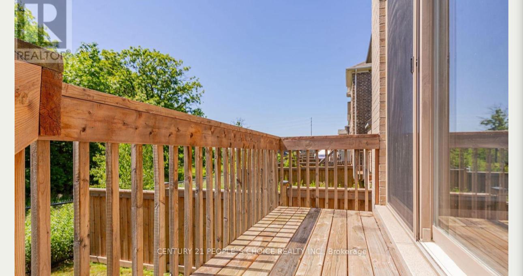$3,575
Available - For Rent
Listing ID: W10433289
593 Juneberry Crt , Milton, L9E 1M8, Ontario
| Welcome to a big, bright, spacious house for lease with RAVINE LOT! Charming & Well-Maintained Turn-Key Detached In Sought-After Family Neighborhood Of Milton! Beautiful stone and stucco exterior home, with 4-Br And Study Room, Open Concept With 9 Feet Ceiling. This Bright 4 Bedroom Home Features Spacious & Open-Concept Layout Throughout. The Main Floor Great Room Features New Hardwood Floors, Electric Fireplace & Large Windows Overlooking The Backyard. The Eat-In Kitchen Boasts A Large Breakfast Bar, S/S Appliances & W/O Deck & Private Backyard Backing Onto Ravine! The Spacious Master Bedroom Features extra large Walk-In Closet & 5Pc En-Suite. Large Additional Bedrooms. Convenient 2nd Floor Laundry Room! The Basement has Large windows. Double Car Garage + Double Driveway Parking. Basement can be available with minimal additional rent |
| Price | $3,575 |
| Address: | 593 Juneberry Crt , Milton, L9E 1M8, Ontario |
| Lot Size: | 36.09 x 88.58 (Feet) |
| Directions/Cross Streets: | Regional Rd & Whitlock Ave |
| Rooms: | 7 |
| Rooms +: | 1 |
| Bedrooms: | 4 |
| Bedrooms +: | 1 |
| Kitchens: | 1 |
| Family Room: | Y |
| Basement: | Sep Entrance, Unfinished |
| Furnished: | N |
| Property Type: | Detached |
| Style: | 2-Storey |
| Exterior: | Stone, Stucco/Plaster |
| Garage Type: | Attached |
| (Parking/)Drive: | Private |
| Drive Parking Spaces: | 2 |
| Pool: | None |
| Private Entrance: | Y |
| Laundry Access: | Ensuite |
| Parking Included: | Y |
| Fireplace/Stove: | Y |
| Heat Source: | Gas |
| Heat Type: | Forced Air |
| Central Air Conditioning: | Central Air |
| Laundry Level: | Upper |
| Elevator Lift: | N |
| Sewers: | Sewers |
| Water: | Municipal |
| Although the information displayed is believed to be accurate, no warranties or representations are made of any kind. |
| CENTURY 21 PEOPLE`S CHOICE REALTY INC. |
|
|

Wally Islam
Real Estate Broker
Dir:
416-949-2626
Bus:
416-293-8500
Fax:
905-913-8585
| Book Showing | Email a Friend |
Jump To:
At a Glance:
| Type: | Freehold - Detached |
| Area: | Halton |
| Municipality: | Milton |
| Neighbourhood: | Cobban |
| Style: | 2-Storey |
| Lot Size: | 36.09 x 88.58(Feet) |
| Beds: | 4+1 |
| Baths: | 3 |
| Fireplace: | Y |
| Pool: | None |
Locatin Map:
