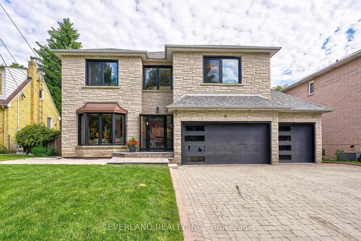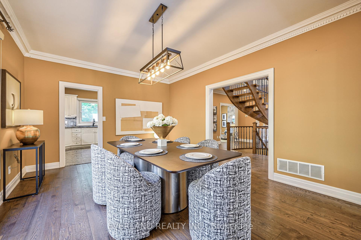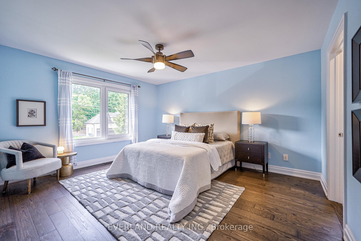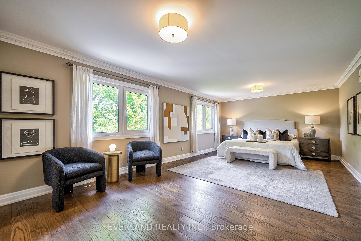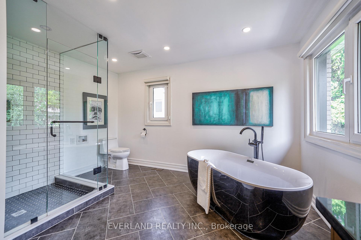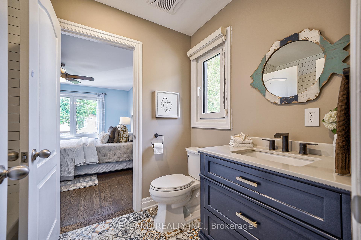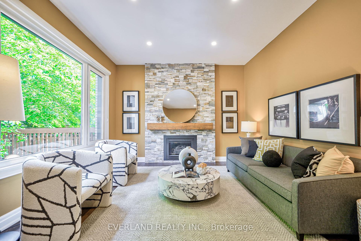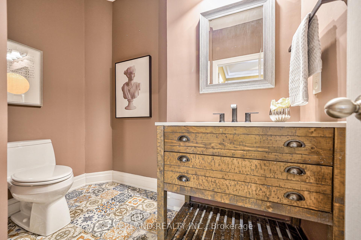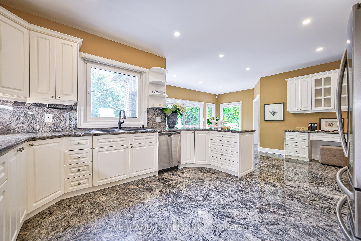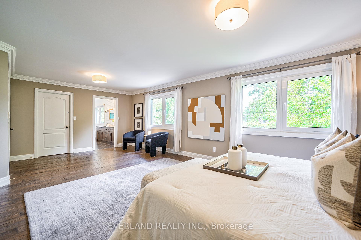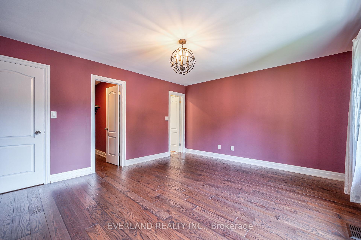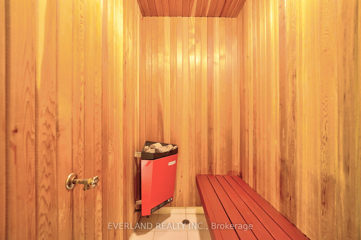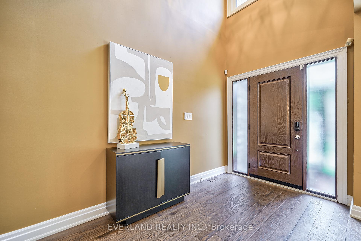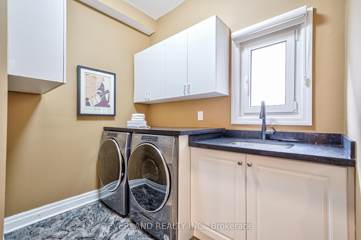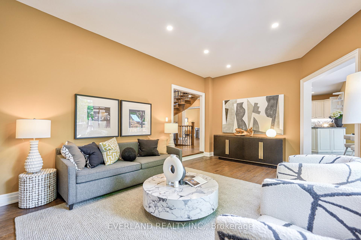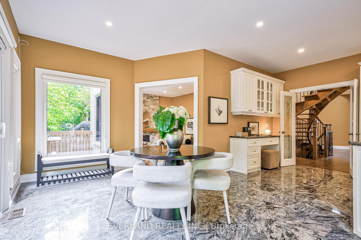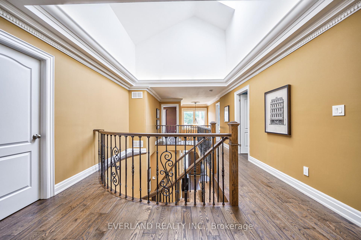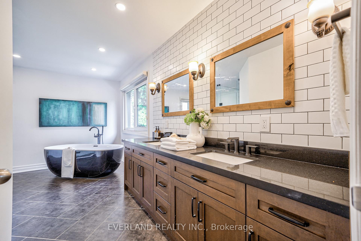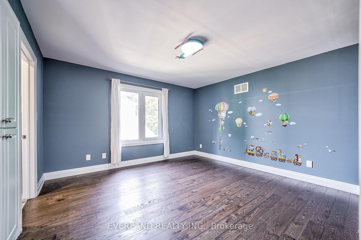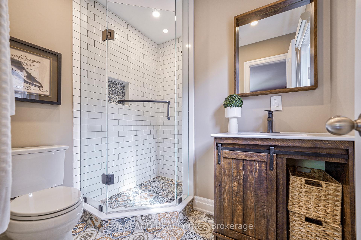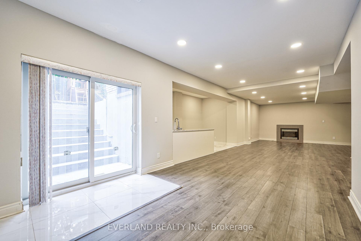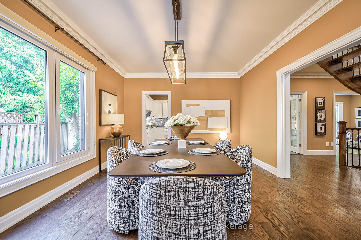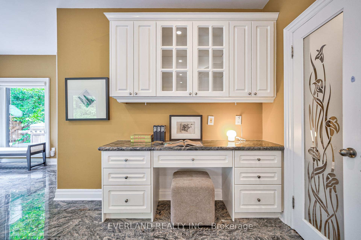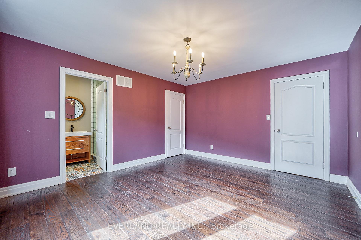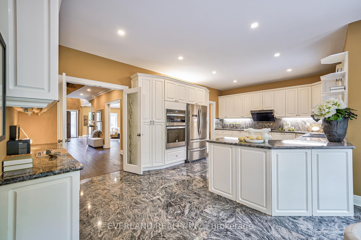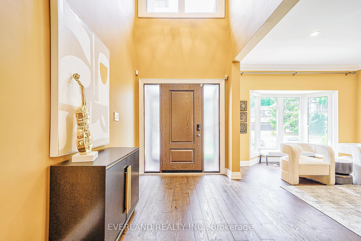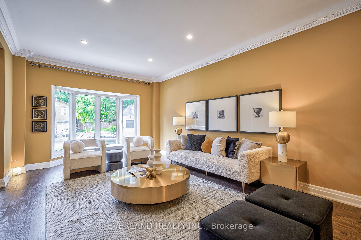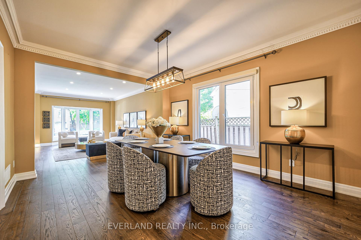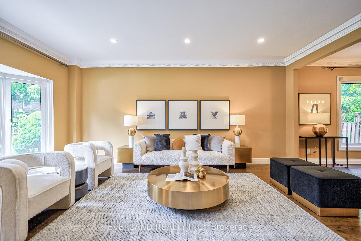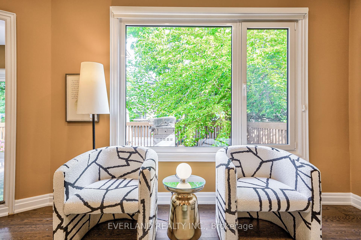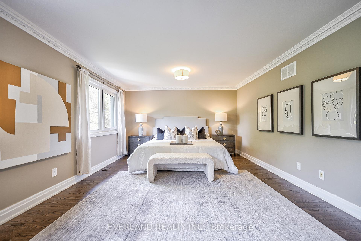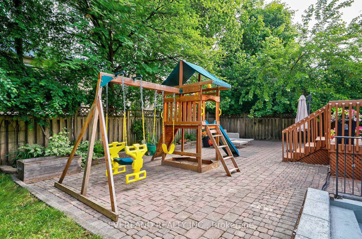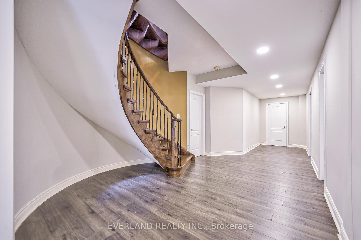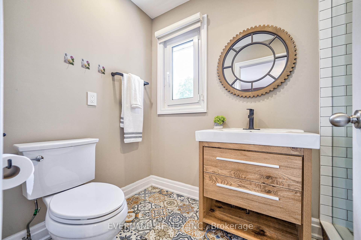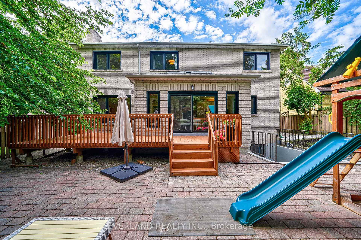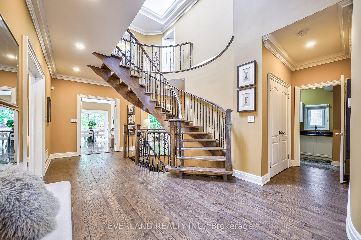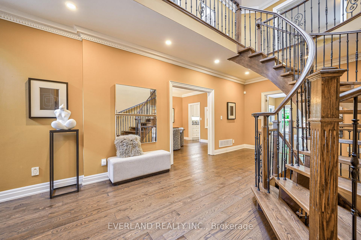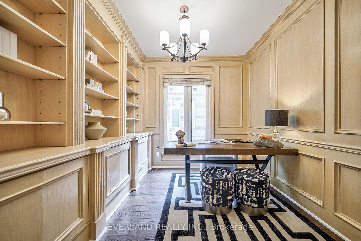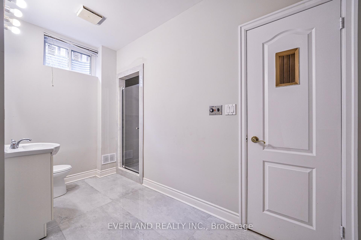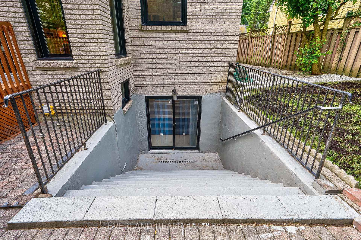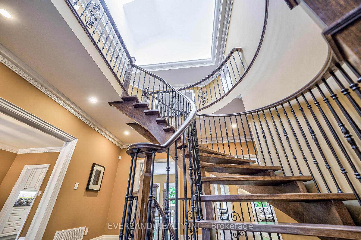$3,150,000
Available - For Sale
Listing ID: C10432761
6 Lailey Cres , Toronto, M2N 4G9, Ontario
| 5.41 x 120 Feet & 75 Feet Irregular Back With 3 Car Garage Luxury Custom Built Home Located In Highly Demanded Willowdale East Community. Approx 4000sqft Above Ground. Rarely Found 5+2 Bdrms With Finished Walk-Up Bsmt To Backyard Oasis. Home Office in Main Floor. Laundry w/ Direct Access Fromm Garage. Grandiose Stone Front. Sunken Family Room & Skylight In Main Floor. Walk-Up Bsmt w/Gas Fireplace, Wet Bar, Sauna. Child Safe Quiet Cul-De-Sac. Top Ranked Schools, Dining, Library, Shopping. Easily Access To Highways & Public Transit. |
| Extras: S/S Fridge, B/I Oven, B/I Dishwasher , Washer/Dryer, Air Conditioning(2019), Garage Door and Windows(2019), All Bathrooms and Above Ground Oak Hardwood Floors & Stairs(2019), New Roof(June, 2024), Newly Finished LED Pot Lights in Bsmt |
| Price | $3,150,000 |
| Taxes: | $15972.41 |
| Address: | 6 Lailey Cres , Toronto, M2N 4G9, Ontario |
| Lot Size: | 55.41 x 120.00 (Feet) |
| Directions/Cross Streets: | W.Bayview /N.Shepperd/N.Empres |
| Rooms: | 10 |
| Rooms +: | 3 |
| Bedrooms: | 5 |
| Bedrooms +: | 2 |
| Kitchens: | 1 |
| Family Room: | Y |
| Basement: | Finished |
| Property Type: | Detached |
| Style: | 2-Storey |
| Exterior: | Brick, Stone |
| Garage Type: | Attached |
| (Parking/)Drive: | Private |
| Drive Parking Spaces: | 5 |
| Pool: | None |
| Approximatly Square Footage: | 3500-5000 |
| Property Features: | Arts Centre, Library, Park, Public Transit, Rec Centre, School |
| Fireplace/Stove: | Y |
| Heat Source: | Gas |
| Heat Type: | Forced Air |
| Central Air Conditioning: | Central Air |
| Laundry Level: | Main |
| Elevator Lift: | N |
| Sewers: | Sewers |
| Water: | Municipal |
| Utilities-Cable: | Y |
| Utilities-Hydro: | Y |
| Utilities-Gas: | Y |
| Utilities-Telephone: | Y |
$
%
Years
This calculator is for demonstration purposes only. Always consult a professional
financial advisor before making personal financial decisions.
| Although the information displayed is believed to be accurate, no warranties or representations are made of any kind. |
| EVERLAND REALTY INC. |
|
|

Wally Islam
Real Estate Broker
Dir:
416-949-2626
Bus:
416-293-8500
Fax:
905-913-8585
| Virtual Tour | Book Showing | Email a Friend |
Jump To:
At a Glance:
| Type: | Freehold - Detached |
| Area: | Toronto |
| Municipality: | Toronto |
| Neighbourhood: | Willowdale East |
| Style: | 2-Storey |
| Lot Size: | 55.41 x 120.00(Feet) |
| Tax: | $15,972.41 |
| Beds: | 5+2 |
| Baths: | 6 |
| Fireplace: | Y |
| Pool: | None |
Locatin Map:
Payment Calculator:
