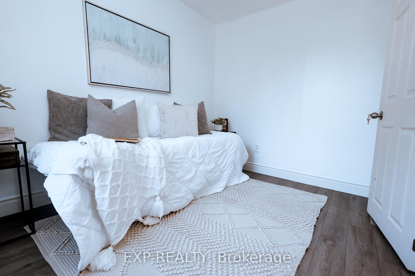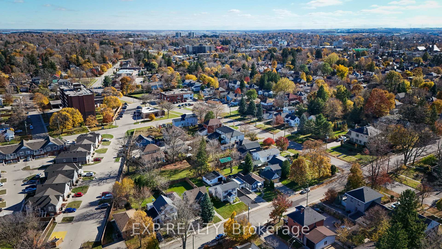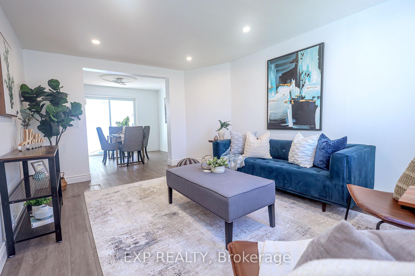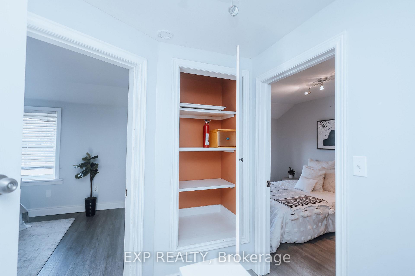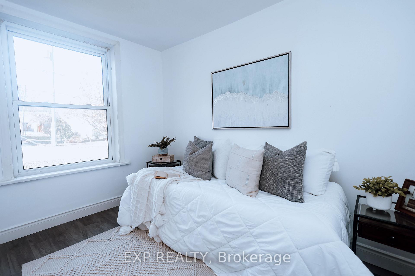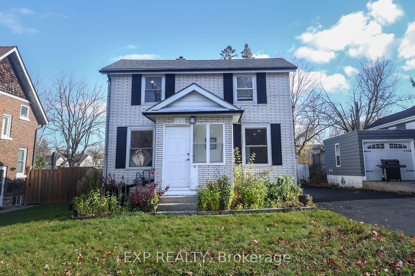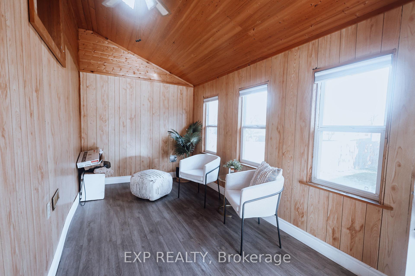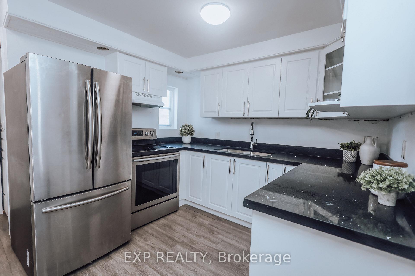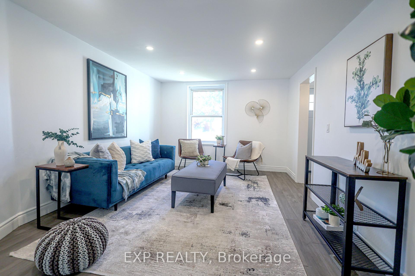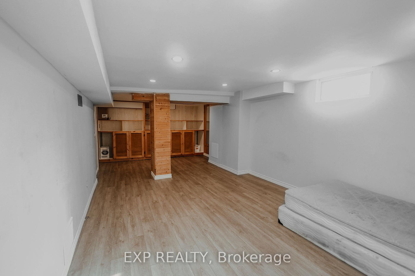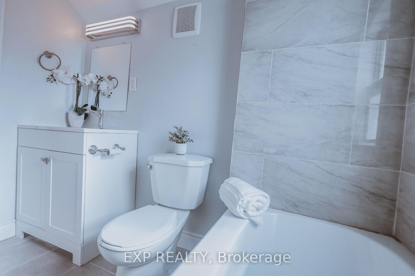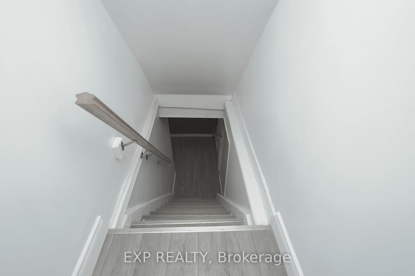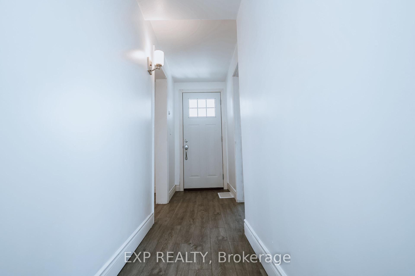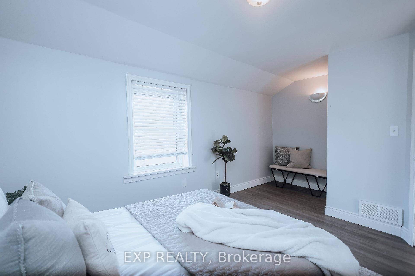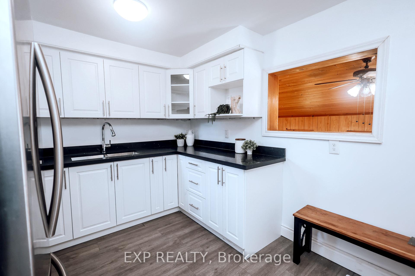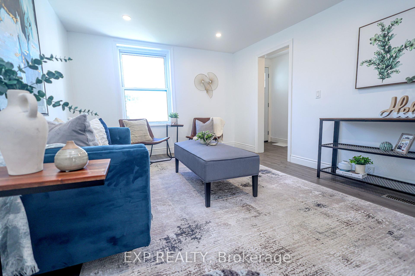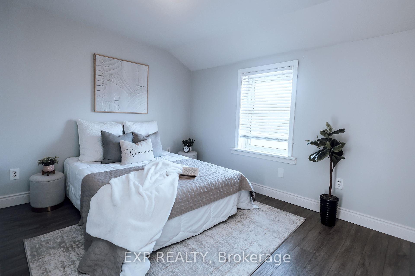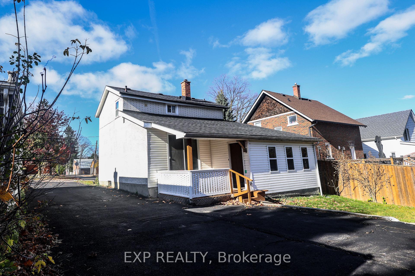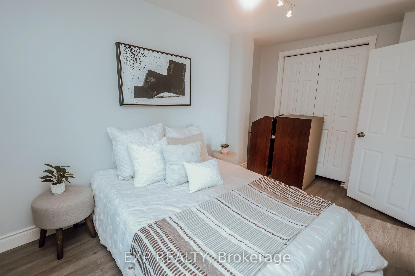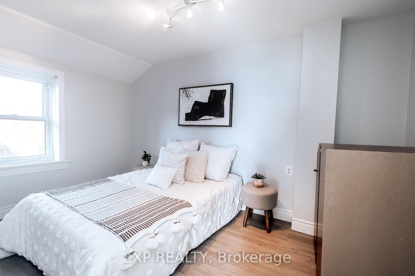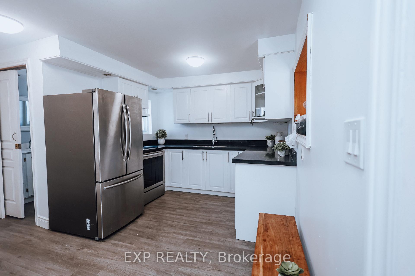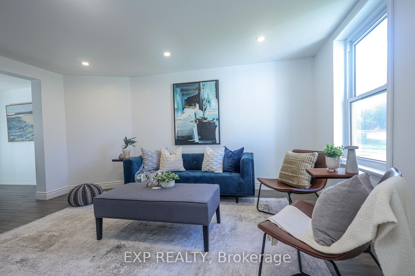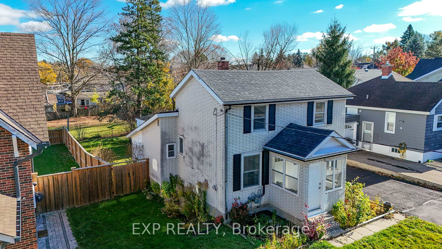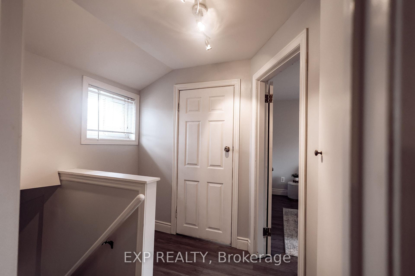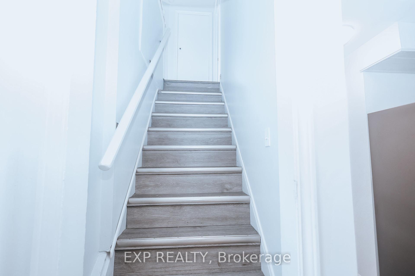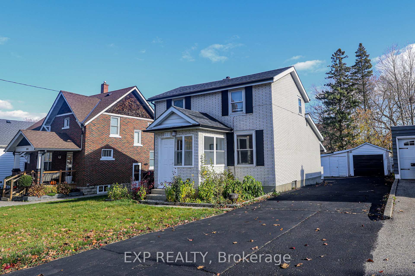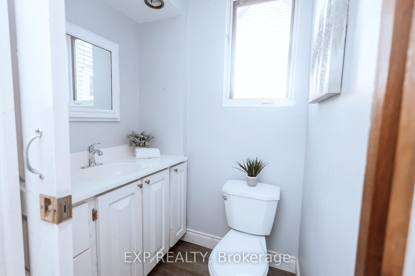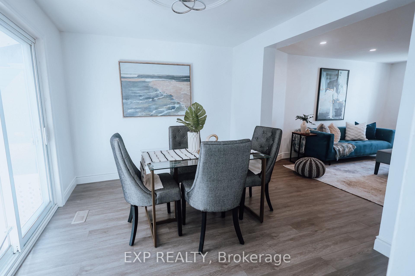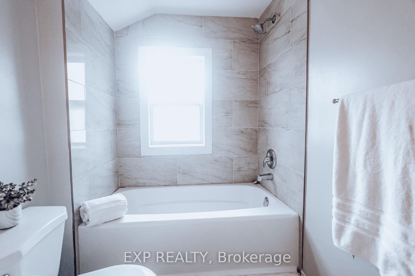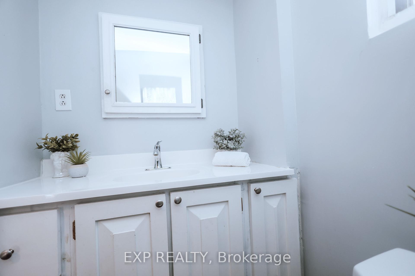$499,000
Available - For Sale
Listing ID: X10433195
196 Graham St , Woodstock, N4S 6K3, Ontario
| Welcome to 196 Graham St Woodstock. A house fully loaded with upgrades and is on a big 6000+ square foot lot. This charming (2+1) bedroom, 2 washroom home is located in one of the best residential places of Woodstock. Stepping into the Home, You will immediately notice beautiful New Kitchen and cabinets, New paint, Newer Flooring, And Newer Washrooms. The main floor is open and spacious, with a powder room off the foyer and a room on the main floor. The bright main living space includes a generous dining area as well as a good sized newly built kitchen ! The kitchen features stainless steel appliances which includes vent hood and Gas stove and a refrigerator. The living room is both spacious with high ceiling and bright with loads of natural light flowing in. With this you will find really good size backyard which also includes wooden deck. Two Beautiful Sun Rooms designed at both front and back side of the house on the main floor. The upper level consists of a 2 bedrooms and a renovated bathroom, gorgeous tile work and vanity. New Furnace was installed in October 2022. Partially finished basement includes large recreational room with pot lights and also have extra space for storage! Newer Dryer and Washer installed in the basement. This house has a big lot size with large front and backyard green space. Only few minutes from Hwy401, close to parks and close to all the amenities. Do not miss this Turn Key Ready opportunity !! |
| Price | $499,000 |
| Taxes: | $3097.01 |
| Address: | 196 Graham St , Woodstock, N4S 6K3, Ontario |
| Lot Size: | 50.30 x 119.99 (Feet) |
| Directions/Cross Streets: | Near Ingersoll Ave |
| Rooms: | 3 |
| Bedrooms: | 3 |
| Bedrooms +: | |
| Kitchens: | 1 |
| Family Room: | N |
| Basement: | Full, Part Fin |
| Property Type: | Detached |
| Style: | 1 1/2 Storey |
| Exterior: | Alum Siding, Brick |
| Garage Type: | Detached |
| (Parking/)Drive: | Private |
| Drive Parking Spaces: | 3 |
| Pool: | None |
| Fireplace/Stove: | N |
| Heat Source: | Gas |
| Heat Type: | Forced Air |
| Central Air Conditioning: | None |
| Sewers: | Sewers |
| Water: | Municipal |
$
%
Years
This calculator is for demonstration purposes only. Always consult a professional
financial advisor before making personal financial decisions.
| Although the information displayed is believed to be accurate, no warranties or representations are made of any kind. |
| EXP REALTY |
|
|

Wally Islam
Real Estate Broker
Dir:
416-949-2626
Bus:
416-293-8500
Fax:
905-913-8585
| Book Showing | Email a Friend |
Jump To:
At a Glance:
| Type: | Freehold - Detached |
| Area: | Oxford |
| Municipality: | Woodstock |
| Style: | 1 1/2 Storey |
| Lot Size: | 50.30 x 119.99(Feet) |
| Tax: | $3,097.01 |
| Beds: | 3 |
| Baths: | 2 |
| Fireplace: | N |
| Pool: | None |
Locatin Map:
Payment Calculator:
