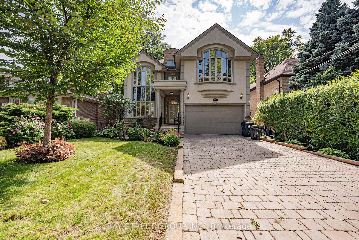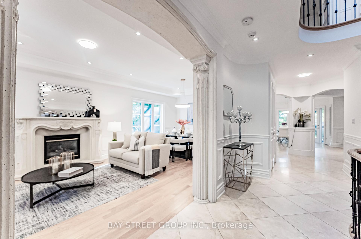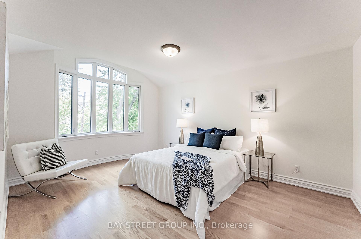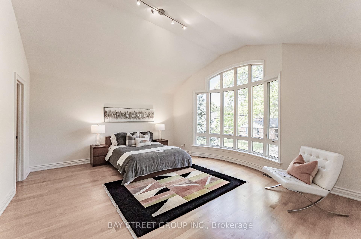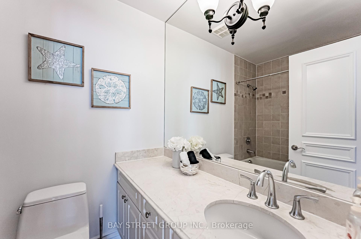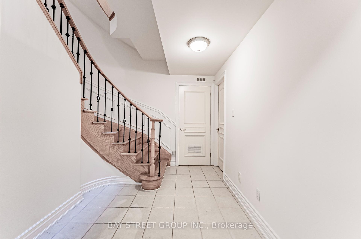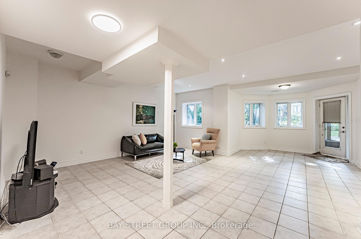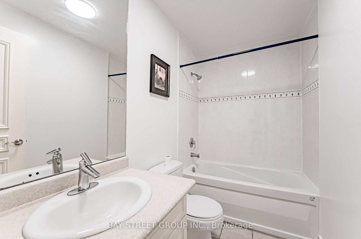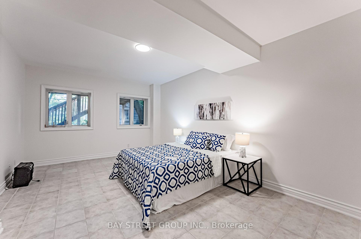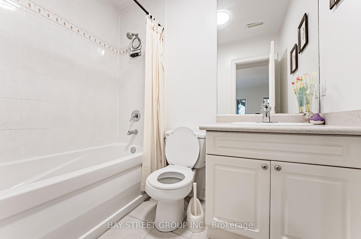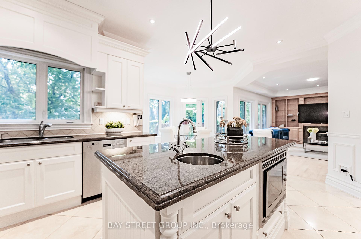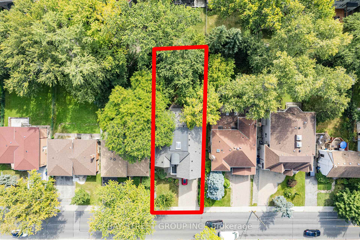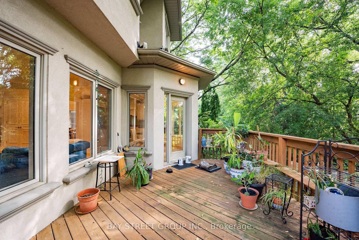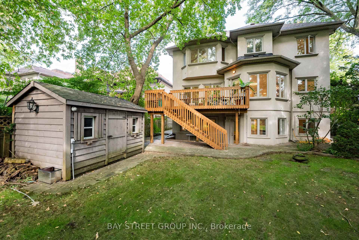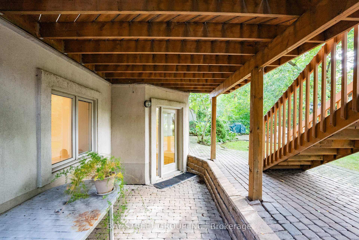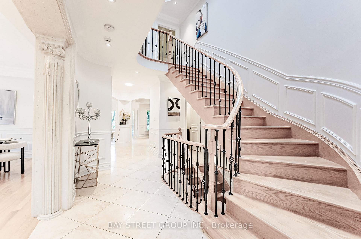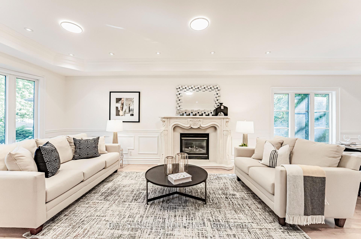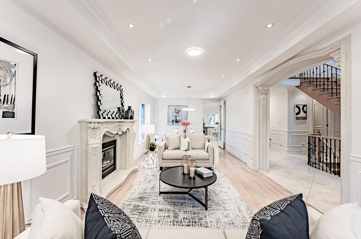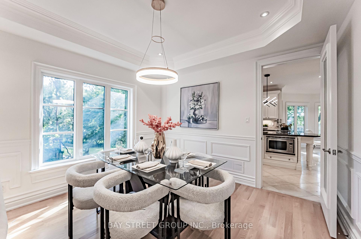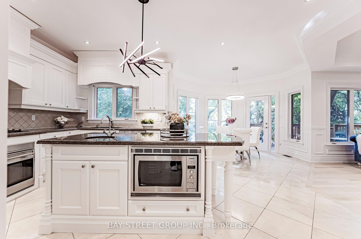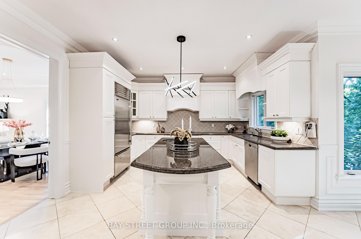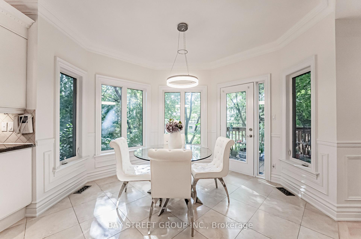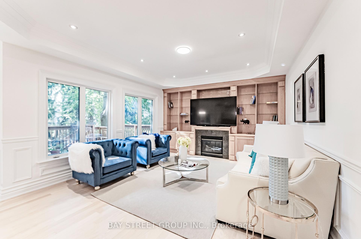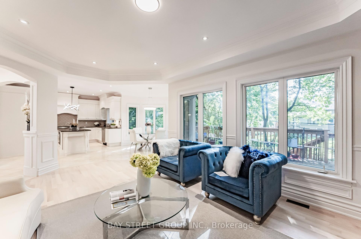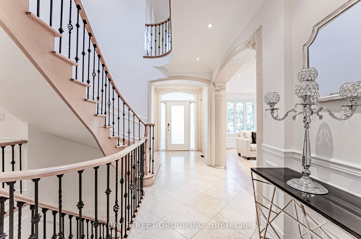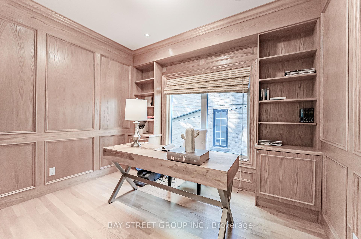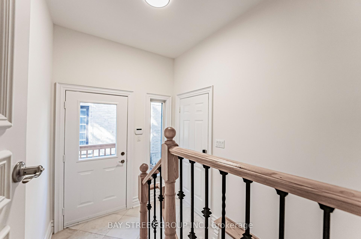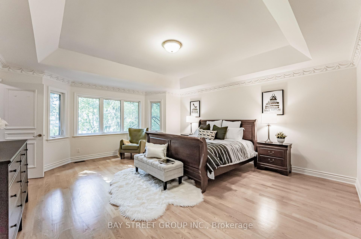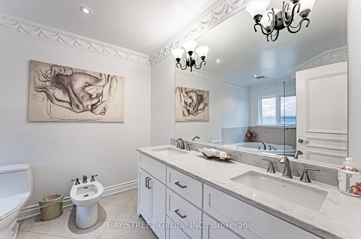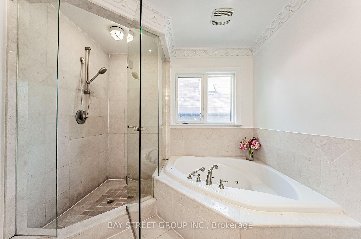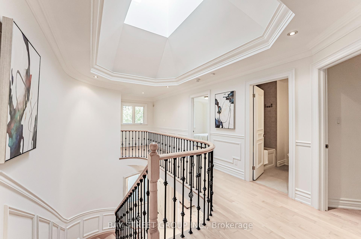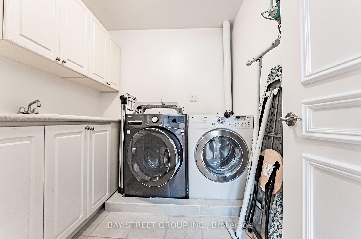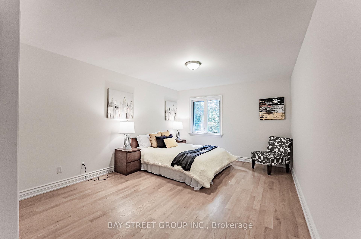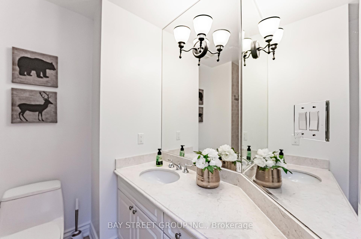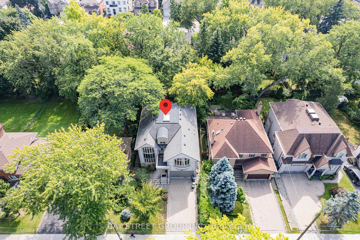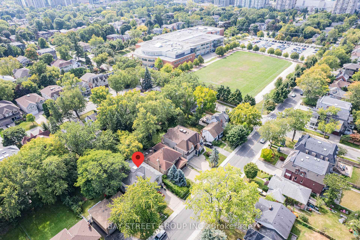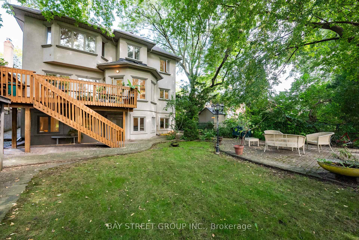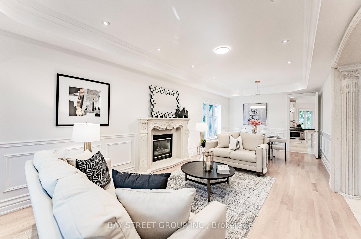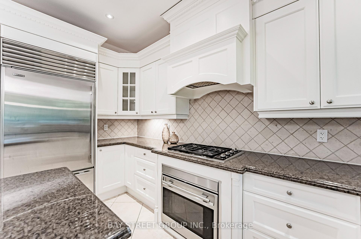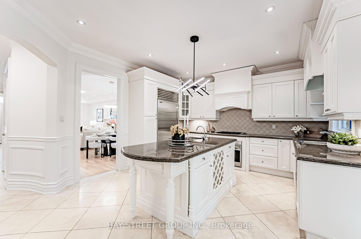$2,850,000
Available - For Sale
Listing ID: C9359446
171 Empress Ave , Toronto, M2N 3T7, Ontario
| Freshly Updated Custom Built Home With Finished Walk-Out Basement in sought-after Willowdale East neighborhood next to highly-ranked Earl Haig Secondary School & Hollywood PS! 4-bed 3-bath on 2nd level with beautiful Skylight and large bright windows! Laundry room on 2nd floor! Modern kitchen with Island and high-end appliances such as Sub-Zero Fridge and Wolfe Oven with Pizza stone, 2 gas fireplaces in Living and Family rooms, large office next to powder room can be used as extra bedroom on main floor; 9-ft ceiling, Close to 3500 sqft above grade; Additional 3 bedrooms & 2 full bathrooms in Walk-Out basement can be made into 2 separate basement suites each with its own separate entrance, perfect for in-law suites with extra income potential! Direct access to double garage, driveway parks 4 cars! A generous deck and idyllic retreat in the backyard - great for relaxing or entertaining! Steps to North York Centre, Subway Station, Loblaws, Cineplex, Schools, Restaurants, and all the urban amenities that the City has to offer! Move-in ready! |
| Extras: Fridge, Stove, Rangehood, Washer & Dryer, All Elfs & Existing Window Coverings. |
| Price | $2,850,000 |
| Taxes: | $14951.19 |
| Address: | 171 Empress Ave , Toronto, M2N 3T7, Ontario |
| Lot Size: | 50.00 x 125.75 (Feet) |
| Directions/Cross Streets: | Yonge/Empress |
| Rooms: | 10 |
| Rooms +: | 2 |
| Bedrooms: | 4 |
| Bedrooms +: | 3 |
| Kitchens: | 1 |
| Family Room: | Y |
| Basement: | Fin W/O, Sep Entrance |
| Approximatly Age: | 16-30 |
| Property Type: | Detached |
| Style: | 2-Storey |
| Exterior: | Stucco/Plaster |
| Garage Type: | Built-In |
| (Parking/)Drive: | Private |
| Drive Parking Spaces: | 4 |
| Pool: | None |
| Approximatly Age: | 16-30 |
| Approximatly Square Footage: | 3500-5000 |
| Property Features: | Public Trans, Rec Centre |
| Fireplace/Stove: | Y |
| Heat Source: | Gas |
| Heat Type: | Forced Air |
| Central Air Conditioning: | Central Air |
| Sewers: | Sewers |
| Water: | Municipal |
$
%
Years
This calculator is for demonstration purposes only. Always consult a professional
financial advisor before making personal financial decisions.
| Although the information displayed is believed to be accurate, no warranties or representations are made of any kind. |
| BAY STREET GROUP INC. |
|
|

Wally Islam
Real Estate Broker
Dir:
416-949-2626
Bus:
416-293-8500
Fax:
905-913-8585
| Virtual Tour | Book Showing | Email a Friend |
Jump To:
At a Glance:
| Type: | Freehold - Detached |
| Area: | Toronto |
| Municipality: | Toronto |
| Neighbourhood: | Willowdale East |
| Style: | 2-Storey |
| Lot Size: | 50.00 x 125.75(Feet) |
| Approximate Age: | 16-30 |
| Tax: | $14,951.19 |
| Beds: | 4+3 |
| Baths: | 6 |
| Fireplace: | Y |
| Pool: | None |
Locatin Map:
Payment Calculator:
