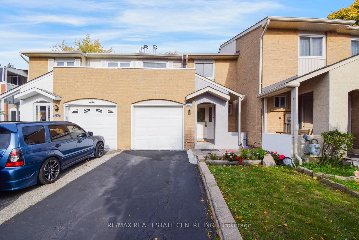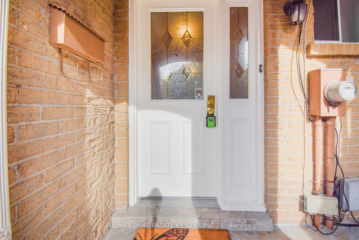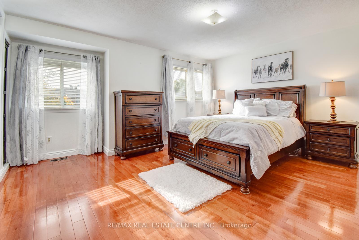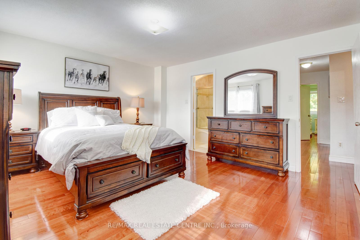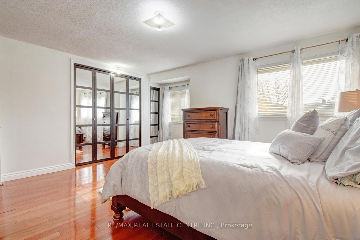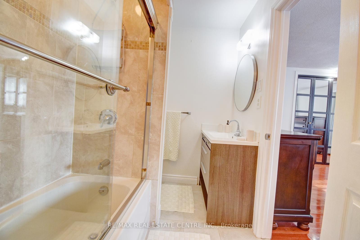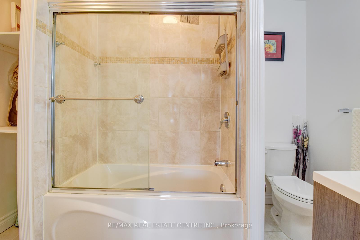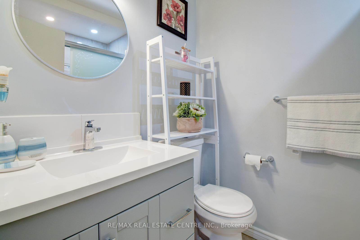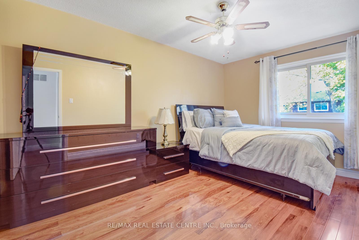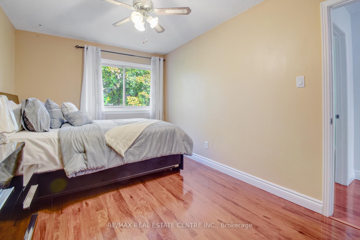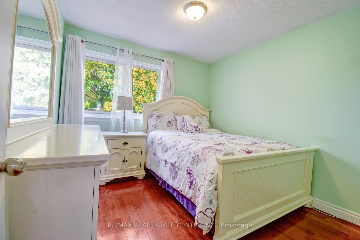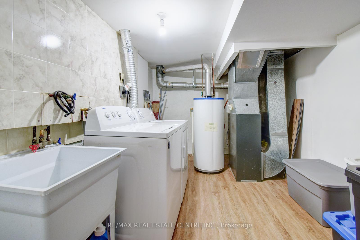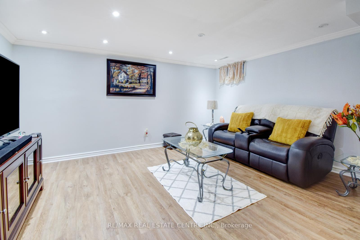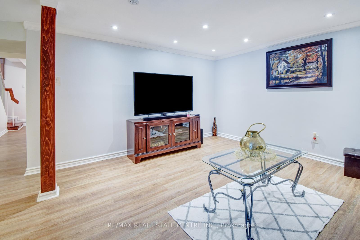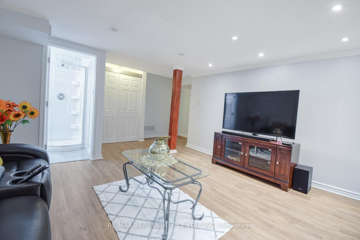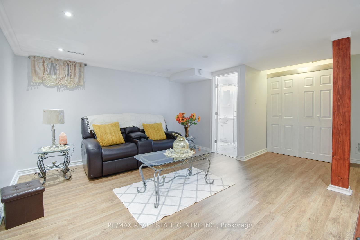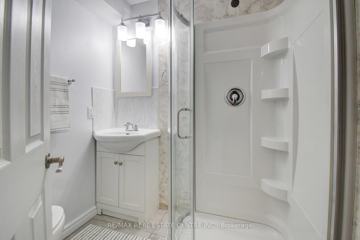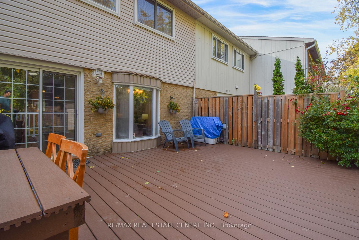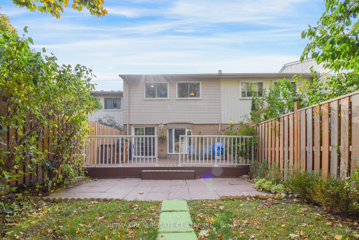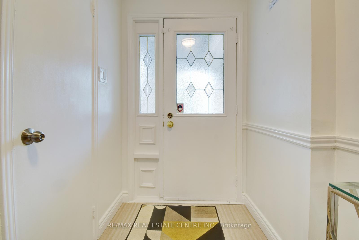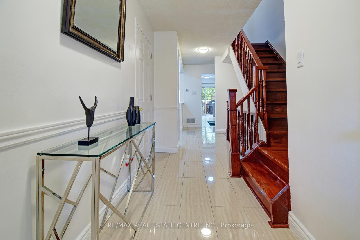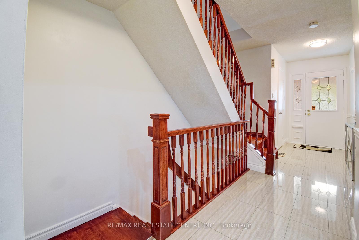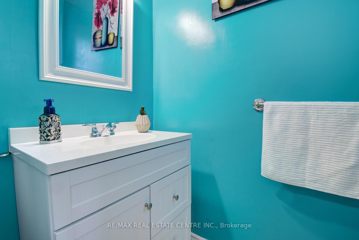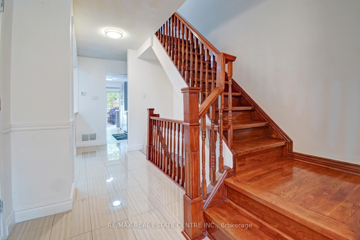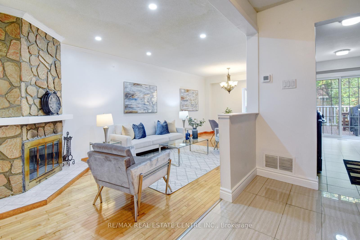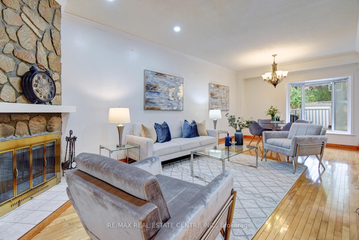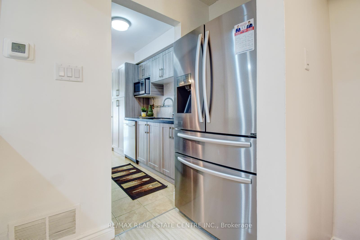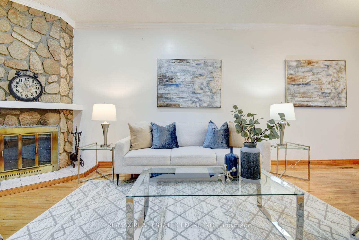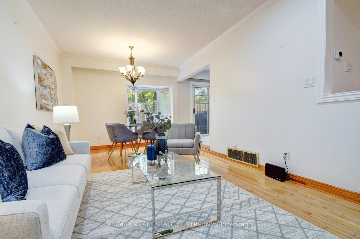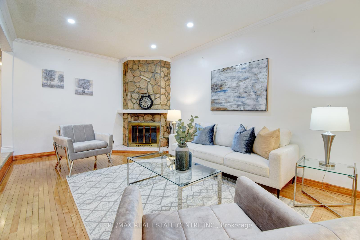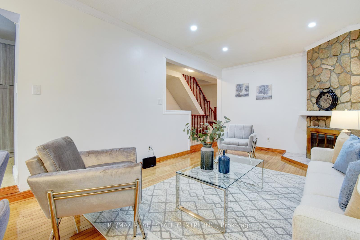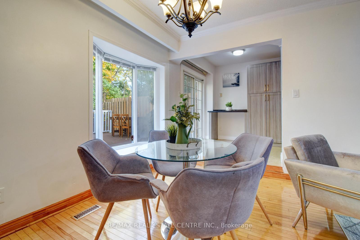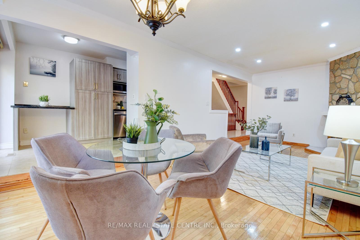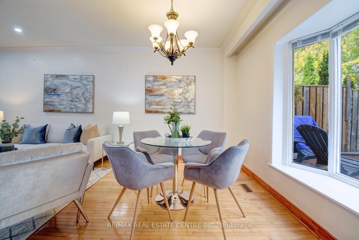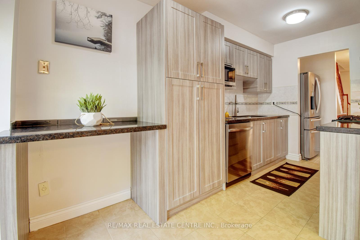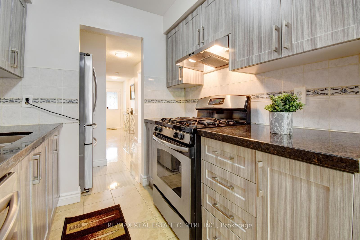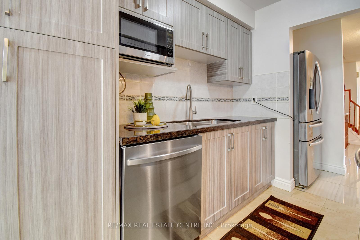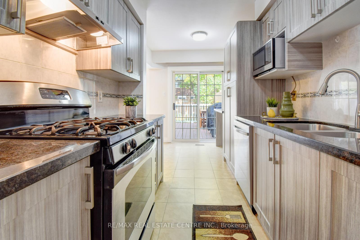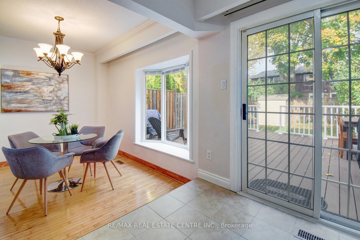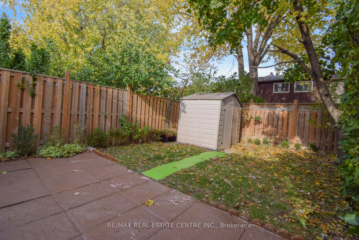$899,000
Available - For Sale
Listing ID: W10433398
5960 Chidham Cres , Mississauga, L5N 2R9, Ontario
| Exceptional Value For Money, Updated & Spacious 100% Freehold Property In A High Demand Neighborhood, Finished Basement Features A Generous Size Bedroom With Ensuite Bath, Updated Kitchen, Potlights, Open Concept Sunk-In Living and Dining Room With Fireplace And Walkout To Entertaining Deck And A Professionally Manicured Yard. Newly Fenced Backyard With Large Garden Shed. Renovated Family Size Kitchen With Granite Countertop And Breakfast Bar. Entrance to Garage From Foyer. Quality Hardwood Staircase. Three Large Sun filled Bedrooms. Master With Ensuite Bath And His/Her Closet. Window, And Comp Nook. Separate Laundry Room. Two Large Closets With Storage And Cold Room. Annually Serviced Furnace, A/C, And Ducts. Long Private Driveway. Close To All Amenities, Top Rated Schools & Short Drive To Meadowvale GO Station, Ideal For Investment or First Time Buyers |
| Extras: All Elfs, Stainless Steel Fridge, Stainless Steel Gas Stove, Stainless Steel Range Hood, Stainless Steel B/I Dishwasher, B/I Stainless Steel Microwave, Clothes Washer And Clothes Dryer, Newer High Efficiency A/C Unit |
| Price | $899,000 |
| Taxes: | $3781.80 |
| Address: | 5960 Chidham Cres , Mississauga, L5N 2R9, Ontario |
| Lot Size: | 20.23 x 123.56 (Feet) |
| Directions/Cross Streets: | Britannia/Erin Mills |
| Rooms: | 6 |
| Rooms +: | 3 |
| Bedrooms: | 3 |
| Bedrooms +: | 1 |
| Kitchens: | 1 |
| Family Room: | N |
| Basement: | Finished, Full |
| Property Type: | Att/Row/Twnhouse |
| Style: | 2-Storey |
| Exterior: | Brick, Vinyl Siding |
| Garage Type: | Built-In |
| (Parking/)Drive: | Private |
| Drive Parking Spaces: | 2 |
| Pool: | None |
| Approximatly Square Footage: | 1500-2000 |
| Property Features: | Fenced Yard, Hospital, Library, Place Of Worship, Public Transit, School |
| Fireplace/Stove: | Y |
| Heat Source: | Gas |
| Heat Type: | Forced Air |
| Central Air Conditioning: | Central Air |
| Laundry Level: | Lower |
| Elevator Lift: | N |
| Sewers: | Sewers |
| Water: | Municipal |
$
%
Years
This calculator is for demonstration purposes only. Always consult a professional
financial advisor before making personal financial decisions.
| Although the information displayed is believed to be accurate, no warranties or representations are made of any kind. |
| RE/MAX REAL ESTATE CENTRE INC. |
|
|

Wally Islam
Real Estate Broker
Dir:
416-949-2626
Bus:
416-293-8500
Fax:
905-913-8585
| Virtual Tour | Book Showing | Email a Friend |
Jump To:
At a Glance:
| Type: | Freehold - Att/Row/Twnhouse |
| Area: | Peel |
| Municipality: | Mississauga |
| Neighbourhood: | Meadowvale |
| Style: | 2-Storey |
| Lot Size: | 20.23 x 123.56(Feet) |
| Tax: | $3,781.8 |
| Beds: | 3+1 |
| Baths: | 4 |
| Fireplace: | Y |
| Pool: | None |
Locatin Map:
Payment Calculator:
