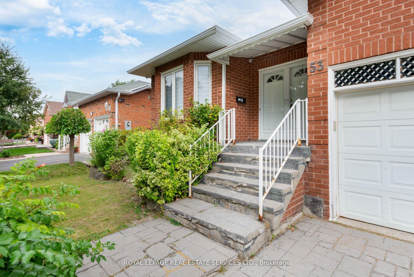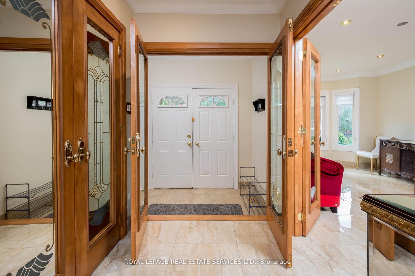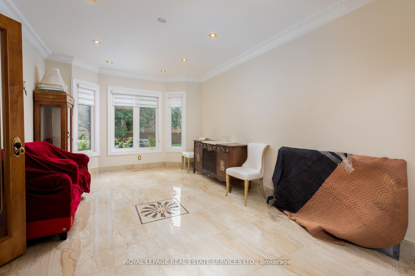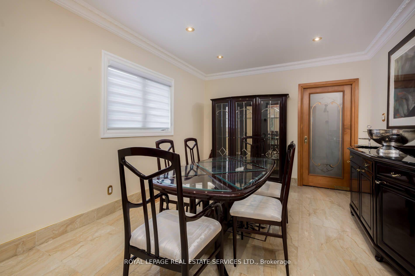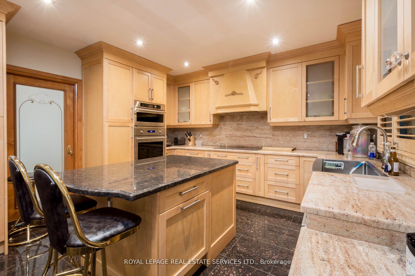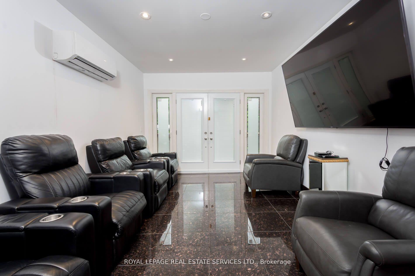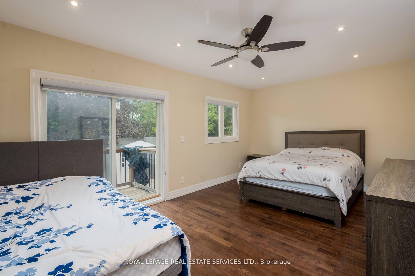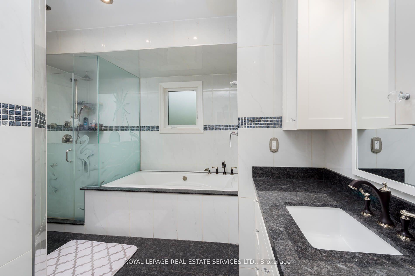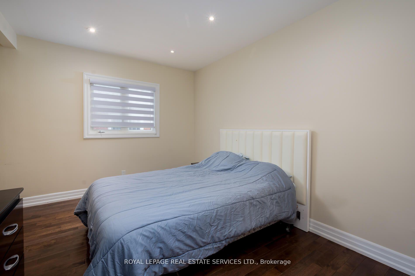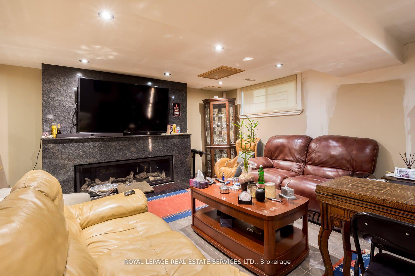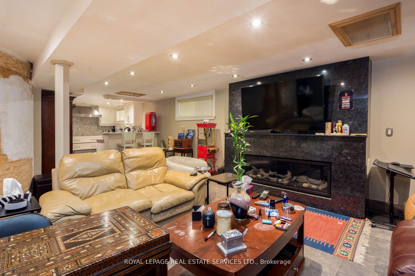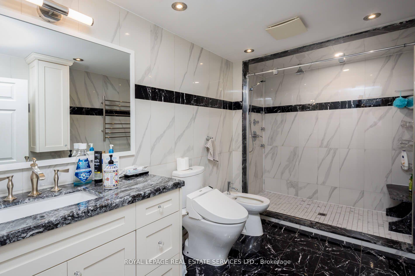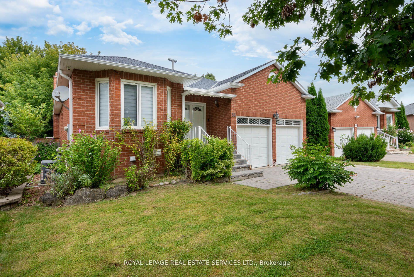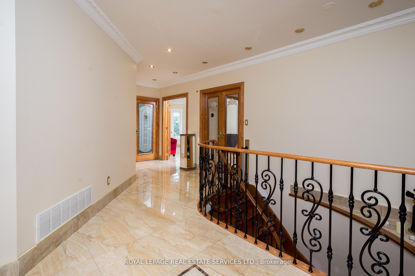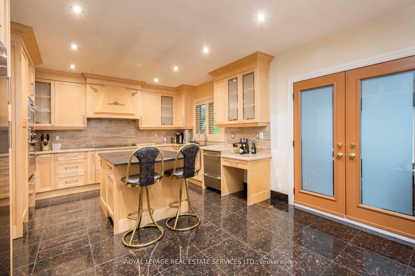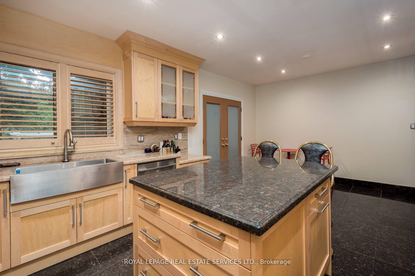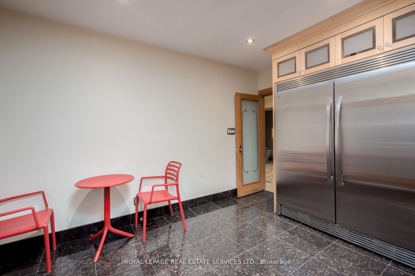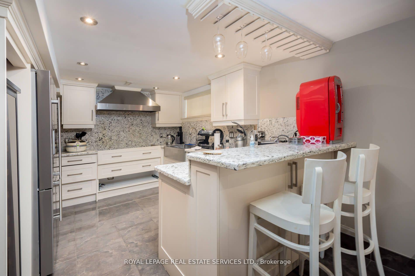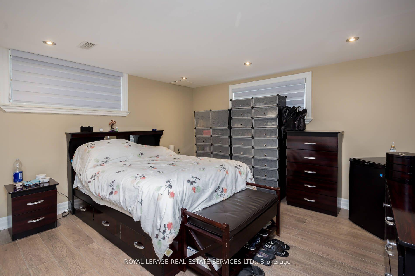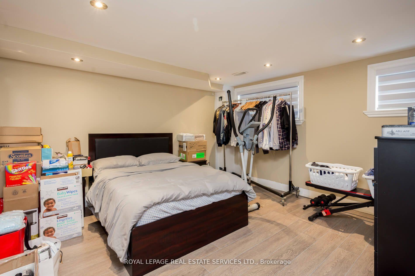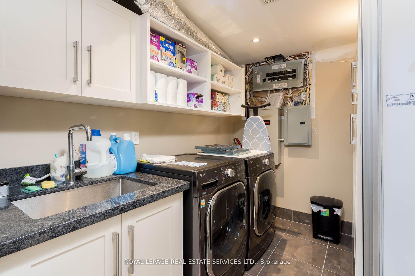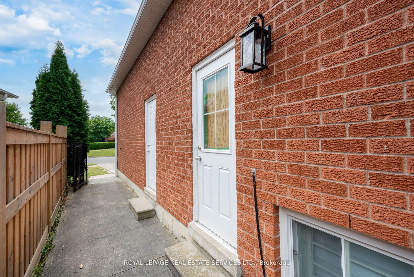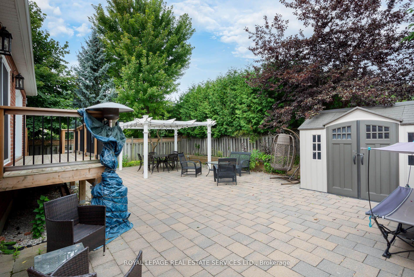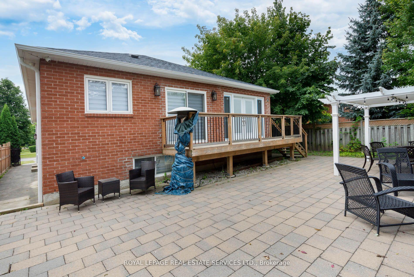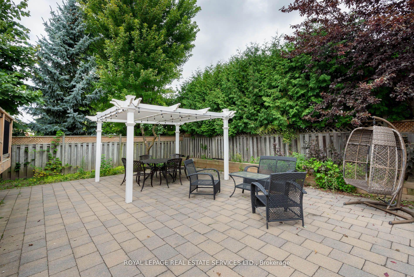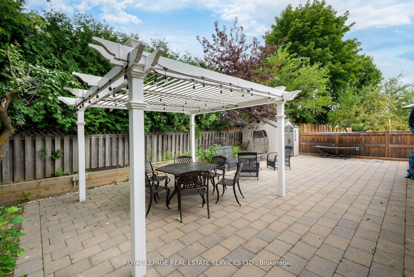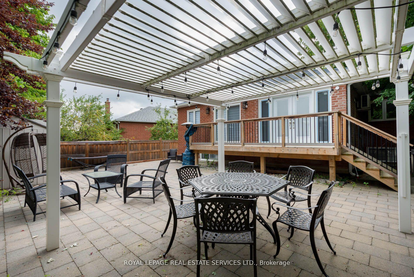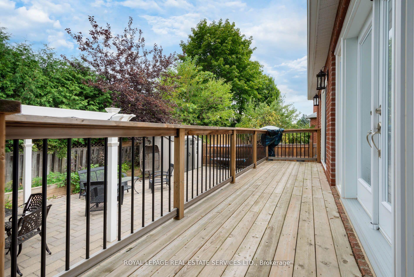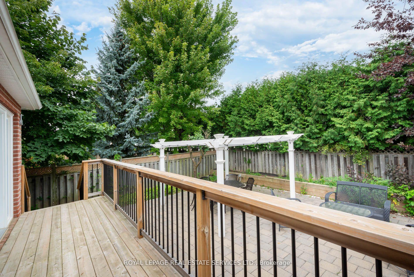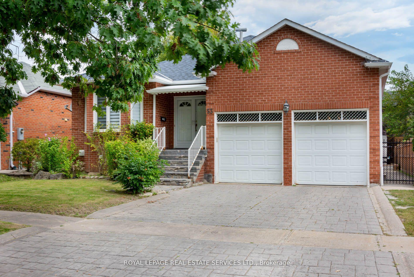$1,500,000
Available - For Sale
Listing ID: N9399817
53 Findhorn Cres , Vaughan, L6A 1M2, Ontario
| Welcome to 53 Findhorn Cres! This beautifully maintained Bungalow is situated on a 50' lot, located in a prime Maple location. Entry foyer with large principal rooms and 2 generously sized bedrooms, a large family size kitchen on the main floor with a sitting room that walk's out to a landscaped, sunlit, fully fenced backyard. The primary bedroom also includes a walk out to the backyard deck. Partially finished walk-up basement offers 2 bedroom's with a spacious kitchen and living room, a 4-piece bathroom, and ample storage. Includes many extras, such as: exterior power generator, water filtration system, tankless water heater, and steam clothing closet. Optimum location located in one of Maple's best areas, close to very good schools, GO Transit, Hwy's 407/400, Vaughan Mills & Much More. |
| Extras: Please note Monogram oven in upstairs kitchen is not functional, oven show's error code. All appliances are in "As Is, Where Is" condition. |
| Price | $1,500,000 |
| Taxes: | $5436.86 |
| Address: | 53 Findhorn Cres , Vaughan, L6A 1M2, Ontario |
| Lot Size: | 50.00 x 116.28 (Feet) |
| Directions/Cross Streets: | Keele St/South of Major Mack. |
| Rooms: | 6 |
| Rooms +: | 3 |
| Bedrooms: | 2 |
| Bedrooms +: | 2 |
| Kitchens: | 1 |
| Kitchens +: | 1 |
| Family Room: | N |
| Basement: | Part Fin, Sep Entrance |
| Property Type: | Detached |
| Style: | Bungalow |
| Exterior: | Brick |
| Garage Type: | Attached |
| (Parking/)Drive: | Private |
| Drive Parking Spaces: | 2 |
| Pool: | None |
| Other Structures: | Garden Shed |
| Property Features: | Hospital, Public Transit, Rec Centre, School |
| Fireplace/Stove: | Y |
| Heat Source: | Gas |
| Heat Type: | Forced Air |
| Central Air Conditioning: | Central Air |
| Laundry Level: | Lower |
| Sewers: | Sewers |
| Water: | Municipal |
$
%
Years
This calculator is for demonstration purposes only. Always consult a professional
financial advisor before making personal financial decisions.
| Although the information displayed is believed to be accurate, no warranties or representations are made of any kind. |
| ROYAL LEPAGE REAL ESTATE SERVICES LTD. |
|
|

Wally Islam
Real Estate Broker
Dir:
416-949-2626
Bus:
416-293-8500
Fax:
905-913-8585
| Book Showing | Email a Friend |
Jump To:
At a Glance:
| Type: | Freehold - Detached |
| Area: | York |
| Municipality: | Vaughan |
| Neighbourhood: | Maple |
| Style: | Bungalow |
| Lot Size: | 50.00 x 116.28(Feet) |
| Tax: | $5,436.86 |
| Beds: | 2+2 |
| Baths: | 3 |
| Fireplace: | Y |
| Pool: | None |
Locatin Map:
Payment Calculator:
