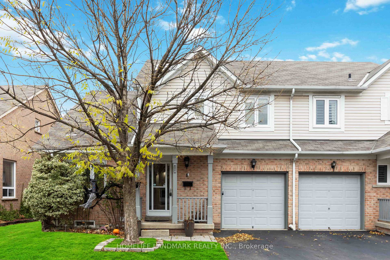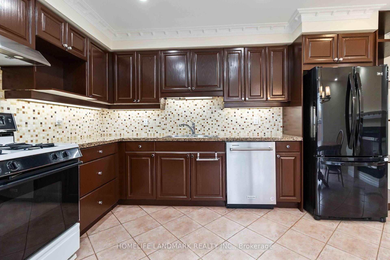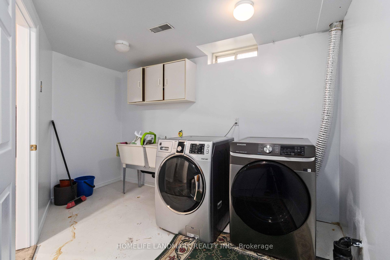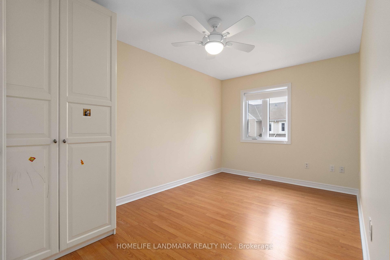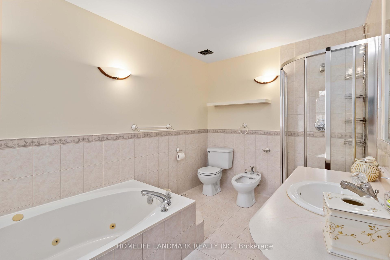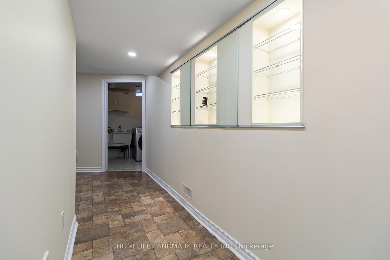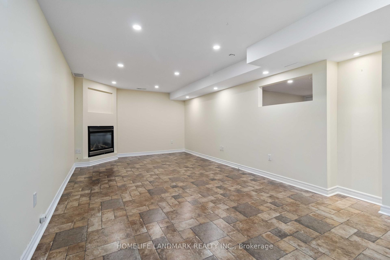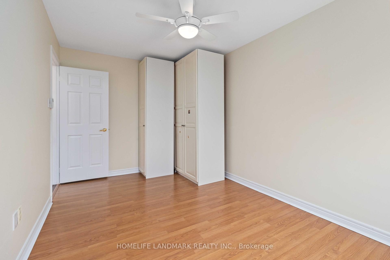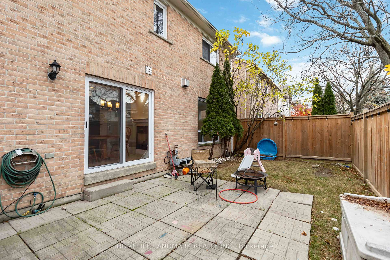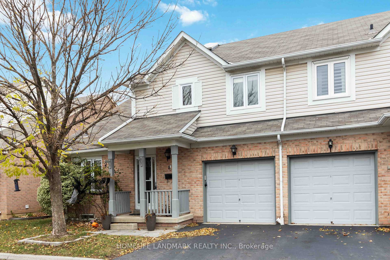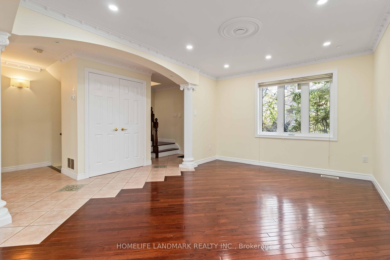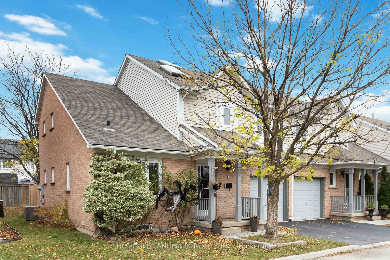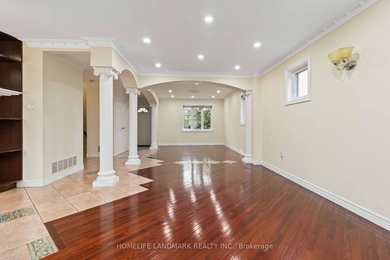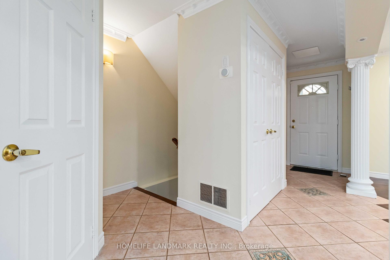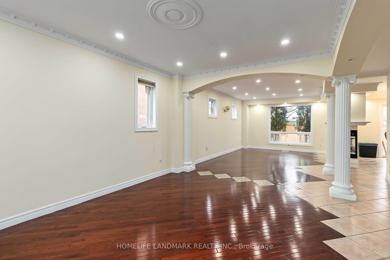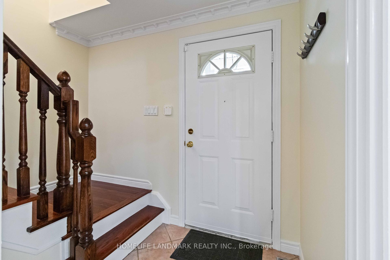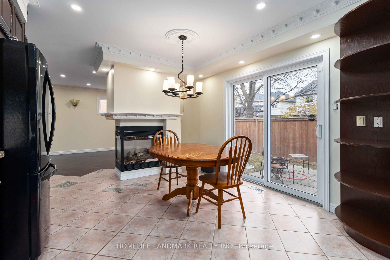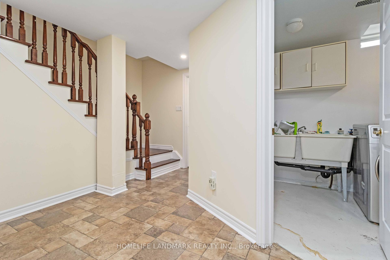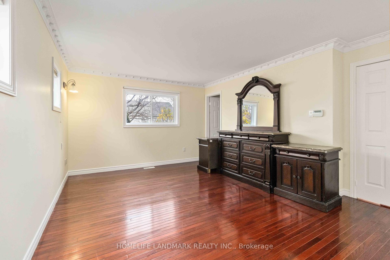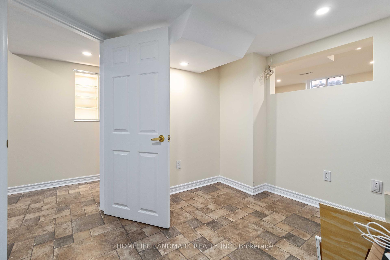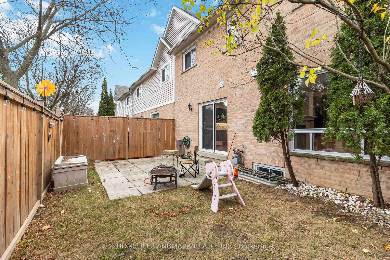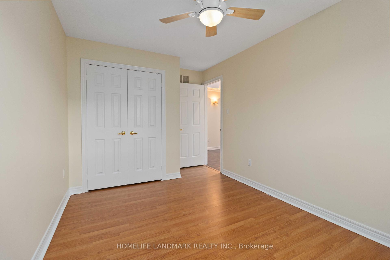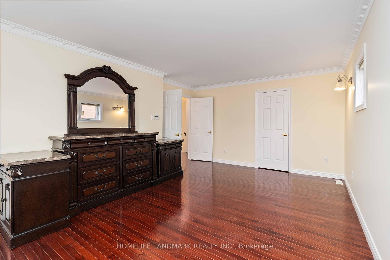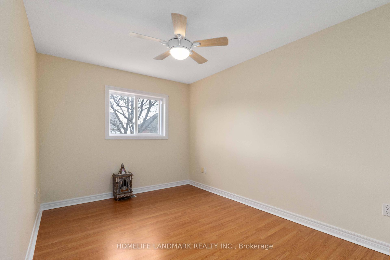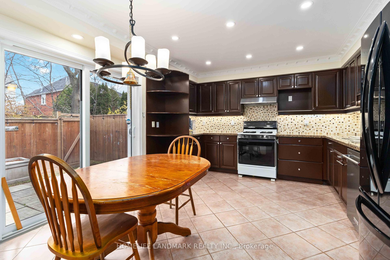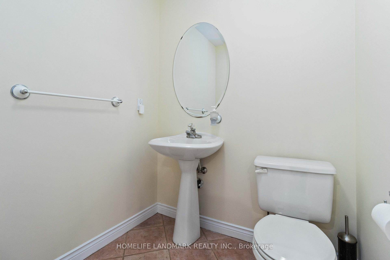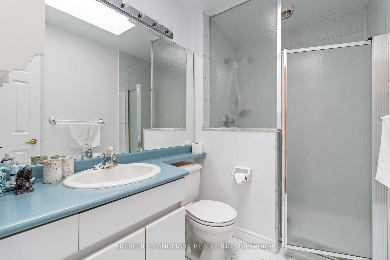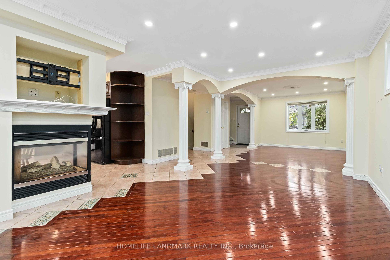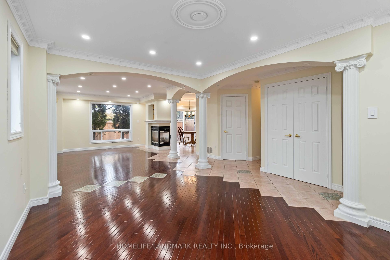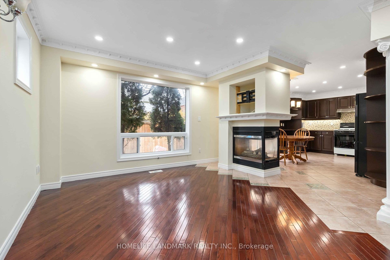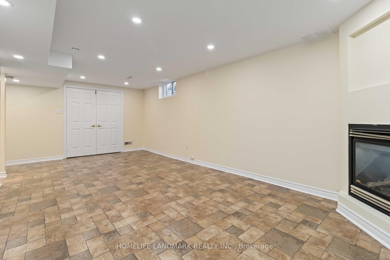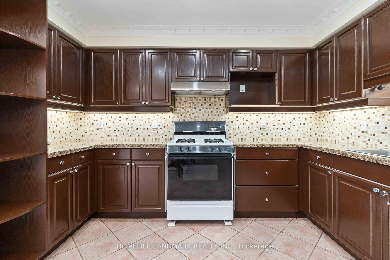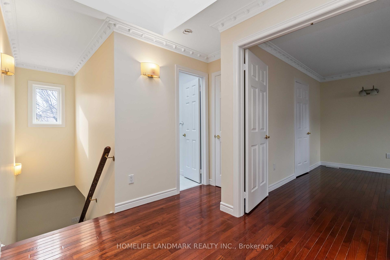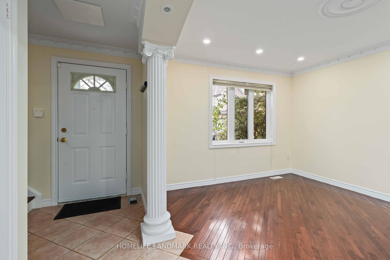$3,800
Available - For Rent
Listing ID: W10430234
5958 Greensboro Dr , Unit 8, Mississauga, L5M 5Z9, Ontario
| Step into a home of elegance and comfort! This bright and open-concept end unit features two cozy fireplaces, two skylights for lots of natural light, granite countertops, and beautiful hardwood floors. Enjoy the unique diagonal ceramic tiles with custom inlays, stylish columns, and detailed crown moulding throughout. The master bedroom is a relaxing retreat with a spa-like ensuite bathroom. The finished basement offers extra space, complete with a home office for work or hobbies. The home also comes equipped with a Level 2 EV charger. Nestled in a quiet, private area, this unit stands out from the rest in the complex. Conveniently located near shopping, top-rated schools, public transit, and with quick access to highways 401, 407, and 403. |
| Price | $3,800 |
| Address: | 5958 Greensboro Dr , Unit 8, Mississauga, L5M 5Z9, Ontario |
| Province/State: | Ontario |
| Condo Corporation No | PCC |
| Level | 1 |
| Unit No | 8 |
| Directions/Cross Streets: | Britannia Road W / Winston Churchill Blvd |
| Rooms: | 8 |
| Bedrooms: | 3 |
| Bedrooms +: | |
| Kitchens: | 1 |
| Family Room: | Y |
| Basement: | Finished |
| Furnished: | N |
| Property Type: | Condo Townhouse |
| Style: | 2-Storey |
| Exterior: | Brick, Vinyl Siding |
| Garage Type: | Built-In |
| Garage(/Parking)Space: | 1.00 |
| Drive Parking Spaces: | 1 |
| Park #1 | |
| Parking Type: | Exclusive |
| Exposure: | Ew |
| Balcony: | None |
| Locker: | None |
| Pet Permited: | N |
| Approximatly Square Footage: | 1800-1999 |
| Parking Included: | Y |
| Fireplace/Stove: | Y |
| Heat Source: | Gas |
| Heat Type: | Fan Coil |
| Central Air Conditioning: | Central Air |
| Ensuite Laundry: | Y |
| Although the information displayed is believed to be accurate, no warranties or representations are made of any kind. |
| HOMELIFE LANDMARK REALTY INC. |
|
|

Wally Islam
Real Estate Broker
Dir:
416-949-2626
Bus:
416-293-8500
Fax:
905-913-8585
| Book Showing | Email a Friend |
Jump To:
At a Glance:
| Type: | Condo - Condo Townhouse |
| Area: | Peel |
| Municipality: | Mississauga |
| Neighbourhood: | Central Erin Mills |
| Style: | 2-Storey |
| Beds: | 3 |
| Baths: | 3 |
| Garage: | 1 |
| Fireplace: | Y |
Locatin Map:
