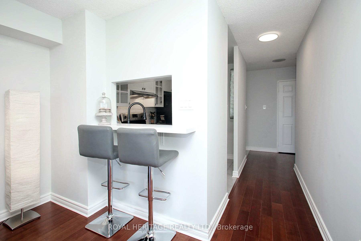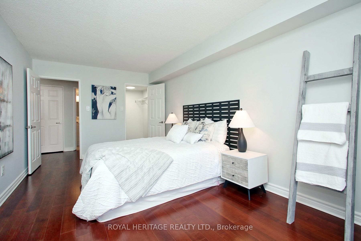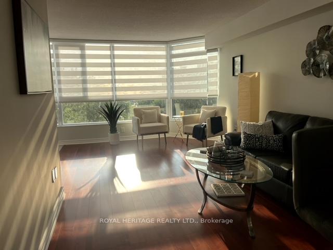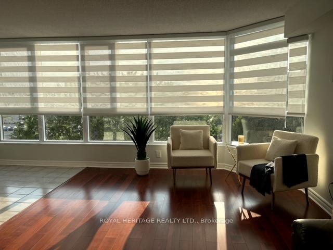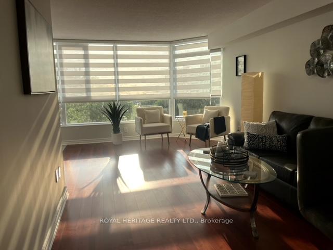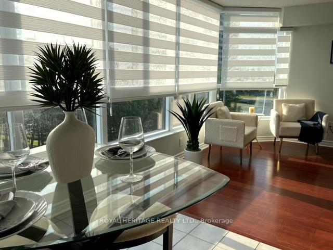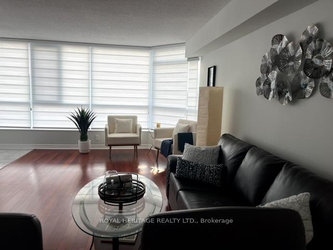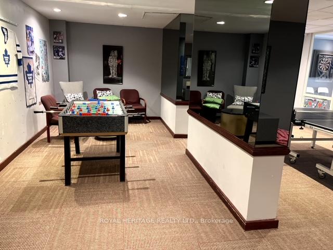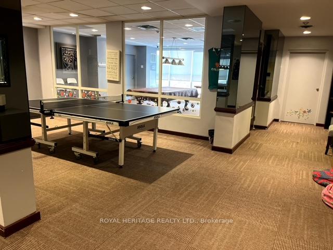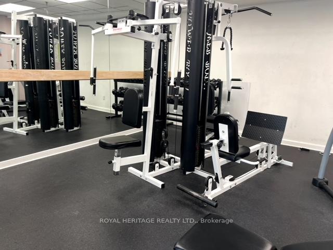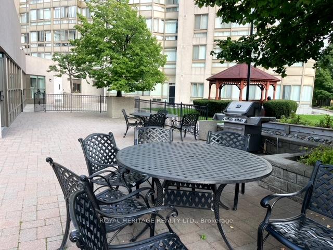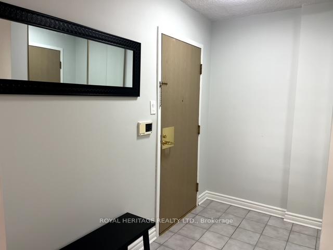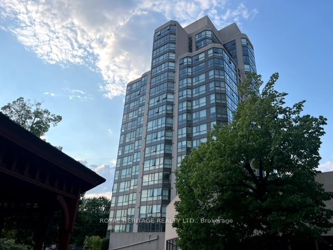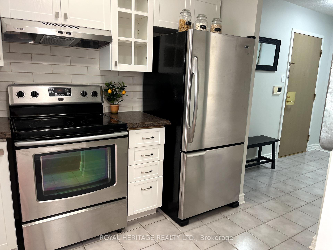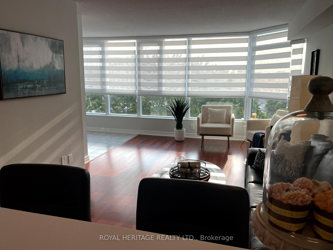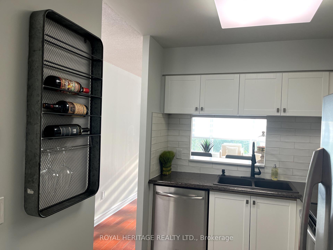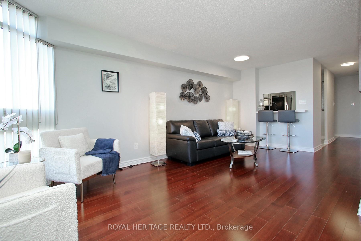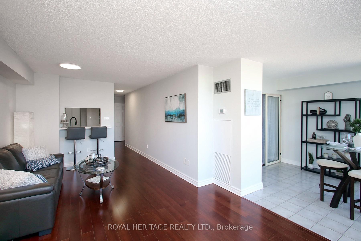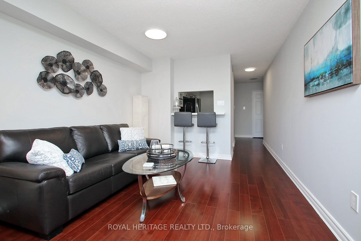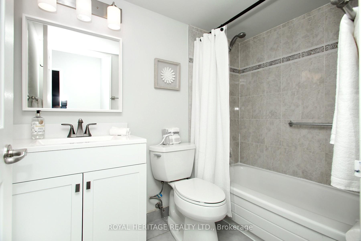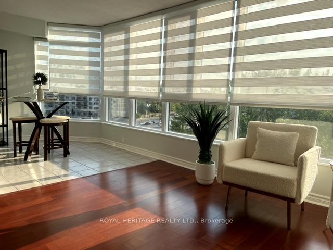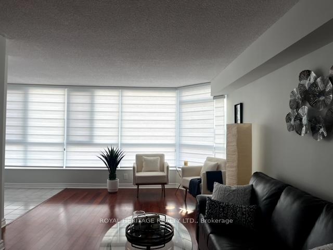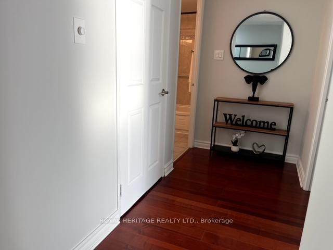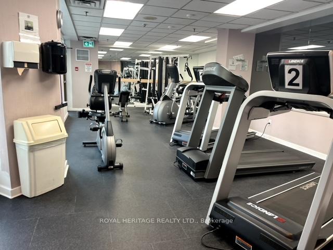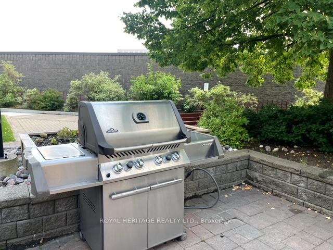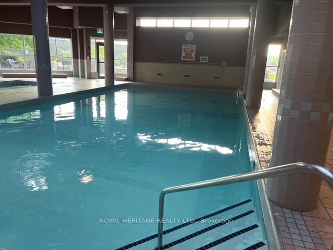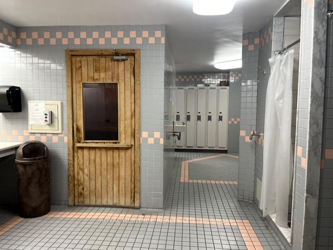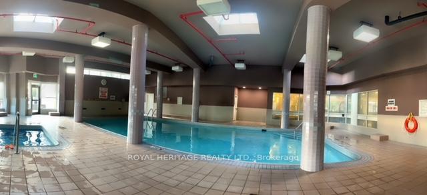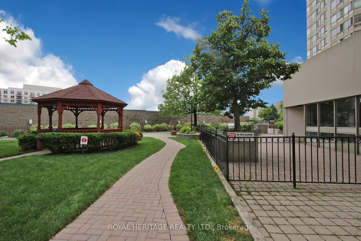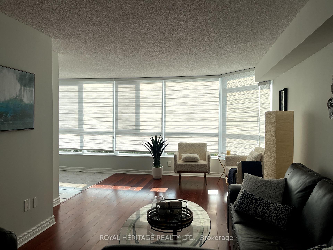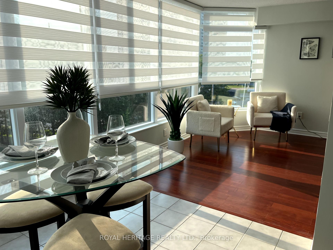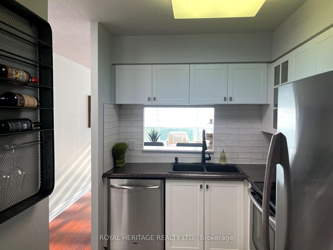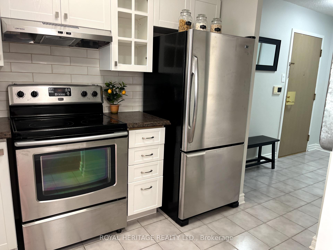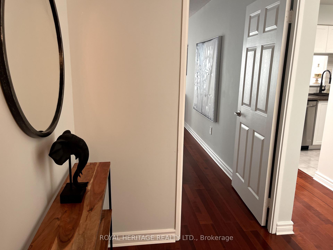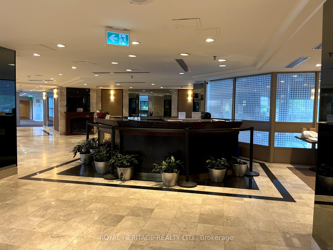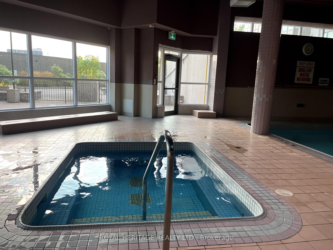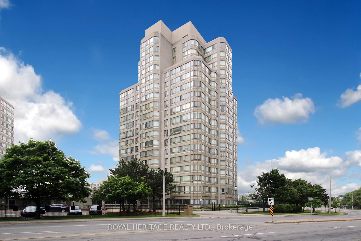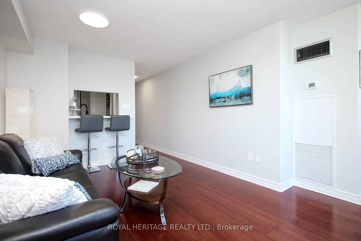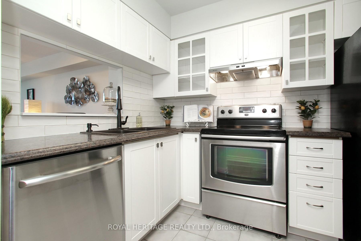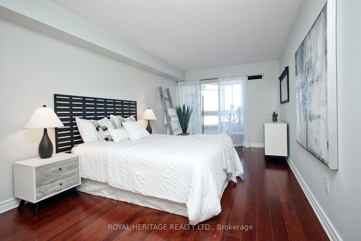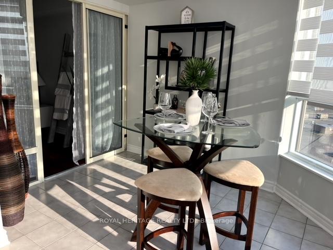$499,000
Available - For Sale
Listing ID: E9272313
3231 Eglinton Ave East , Unit 505, Toronto, M1J 3N5, Ontario
| Discover luxury living in this stunning, remodelled single-level home located within the prestigious Guildwood Terrace Condos with 24-hour security in the city of Toronto. Redesigned with impeccable taste, this contemporary style home features one bedroom plus a versatile den/office which could serve as a second bedroom. Quality flooring and high-end upgrades are evident throughout the home. The heart of the home is the spacious living room and dining area, which boasts a cozy open concept floor plan and large new picture windows that offer panoramic views. The gourmet chef's kitchen boasts stainless steel appliances and a quartz countertop for the breakfast bar area. The home's private spaces are equally impressive. This one bedroom has a walk-in closet. Living in Guildwood Terrace offers more than just a home; it's a lifestyle. Residents enjoy access to stunning, manicured grounds, a top-of-the-line gym, a pool and spa area with a sauna, a tennis court, and racquetball court. Additional amenities include a fully equipped game room, library conference room/event space, a vast ground floor patio terrace with BBQ access, and 24-hour security guard. The convenience of a parking space and a large private storage locker adds to the appeal. This home's location is ideal, within a short distance of diverse dining and entertainment options in this diverse community. Walkable distance to TTC and Go Transit. This sophisticated condo offers unparalleled amenities and security at Guildwood Terrace. Whether downsizing or being a first time home buyer this is an opportunity you don't want to miss. |
| Extras: S.S Fridge, S.S Stove, Washer, Dryer, S.S B/I Dishwasher, S.S Range Hood, All Elfs, New Window Coverings, New Windows |
| Price | $499,000 |
| Taxes: | $1086.03 |
| Maintenance Fee: | 714.31 |
| Address: | 3231 Eglinton Ave East , Unit 505, Toronto, M1J 3N5, Ontario |
| Province/State: | Ontario |
| Condo Corporation No | MTCC |
| Level | 5 |
| Unit No | 18 |
| Directions/Cross Streets: | Kingston rd / Eglinton Ave |
| Rooms: | 6 |
| Bedrooms: | 1 |
| Bedrooms +: | 1 |
| Kitchens: | 1 |
| Family Room: | N |
| Basement: | None |
| Property Type: | Condo Apt |
| Style: | Apartment |
| Exterior: | Concrete |
| Garage Type: | Underground |
| Garage(/Parking)Space: | 1.00 |
| Drive Parking Spaces: | 0 |
| Park #1 | |
| Parking Spot: | 107 |
| Parking Type: | Owned |
| Legal Description: | C |
| Exposure: | W |
| Balcony: | None |
| Locker: | Owned |
| Pet Permited: | Restrict |
| Approximatly Square Footage: | 800-899 |
| Building Amenities: | Gym, Indoor Pool, Party/Meeting Room, Sauna, Squash/Racquet Court, Tennis Court |
| Property Features: | Golf, Hospital, Place Of Worship, Public Transit |
| Maintenance: | 714.31 |
| CAC Included: | Y |
| Hydro Included: | Y |
| Water Included: | Y |
| Heat Included: | Y |
| Fireplace/Stove: | N |
| Heat Source: | Gas |
| Heat Type: | Forced Air |
| Central Air Conditioning: | Central Air |
$
%
Years
This calculator is for demonstration purposes only. Always consult a professional
financial advisor before making personal financial decisions.
| Although the information displayed is believed to be accurate, no warranties or representations are made of any kind. |
| ROYAL HERITAGE REALTY LTD. |
|
|

Wally Islam
Real Estate Broker
Dir:
416-949-2626
Bus:
416-293-8500
Fax:
905-913-8585
| Book Showing | Email a Friend |
Jump To:
At a Glance:
| Type: | Condo - Condo Apt |
| Area: | Toronto |
| Municipality: | Toronto |
| Neighbourhood: | Scarborough Village |
| Style: | Apartment |
| Tax: | $1,086.03 |
| Maintenance Fee: | $714.31 |
| Beds: | 1+1 |
| Baths: | 1 |
| Garage: | 1 |
| Fireplace: | N |
Locatin Map:
Payment Calculator:
