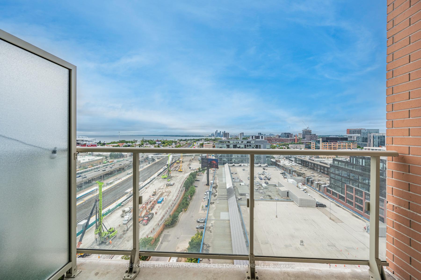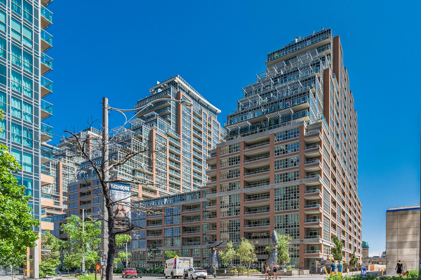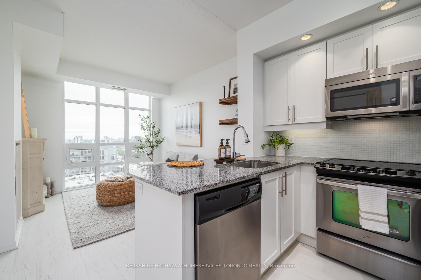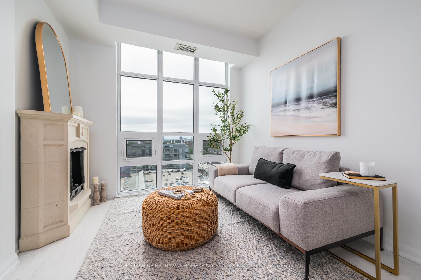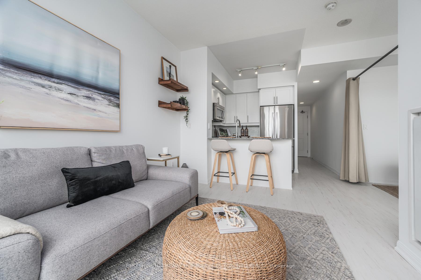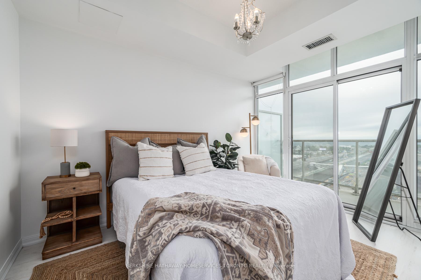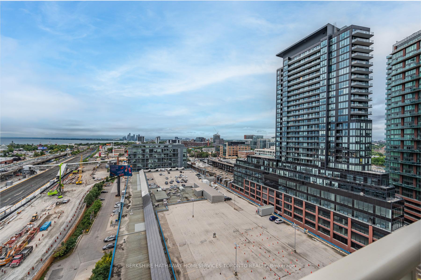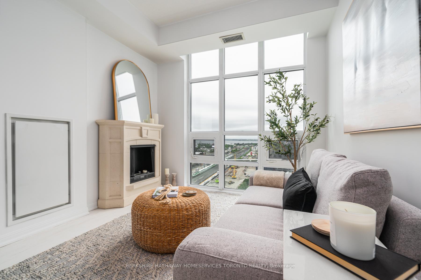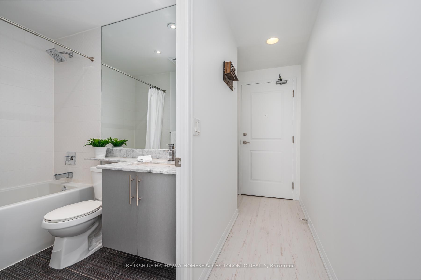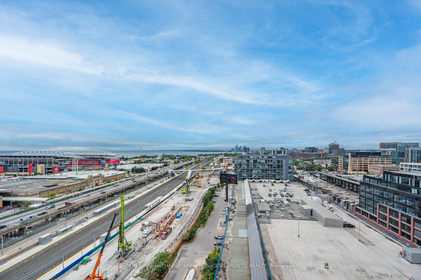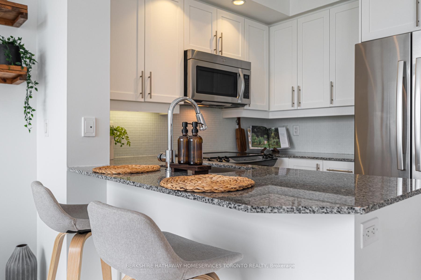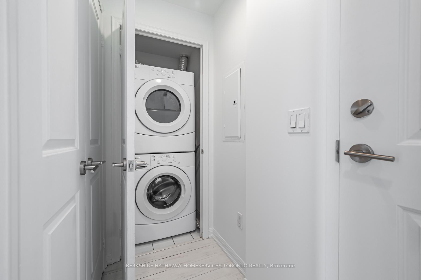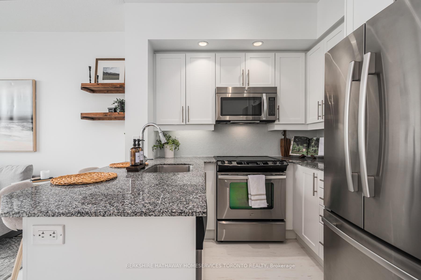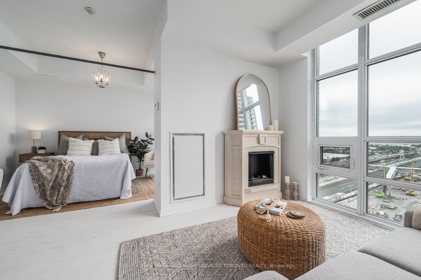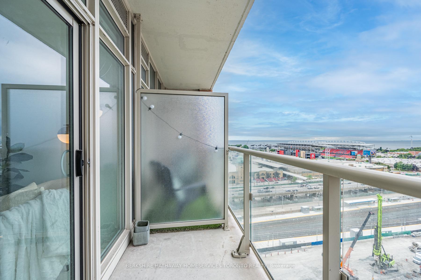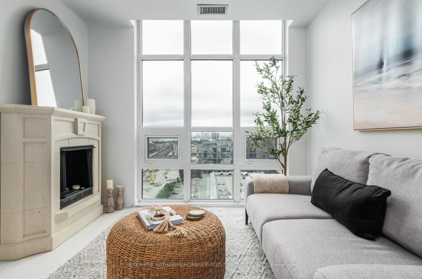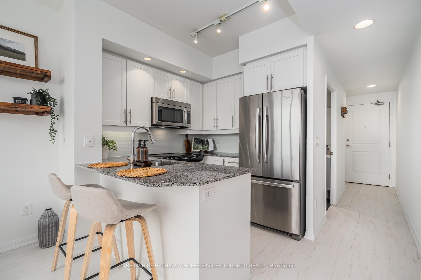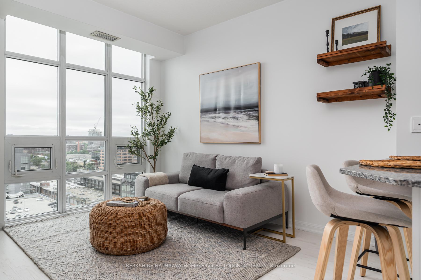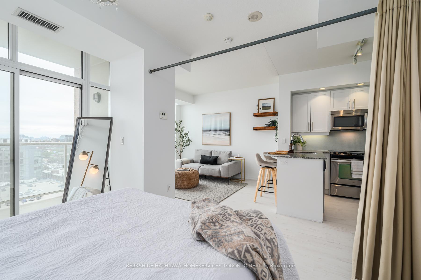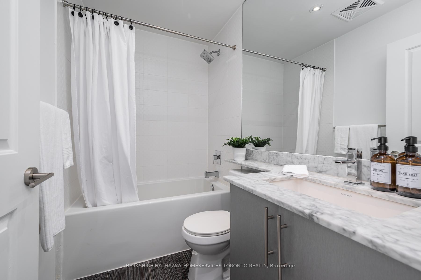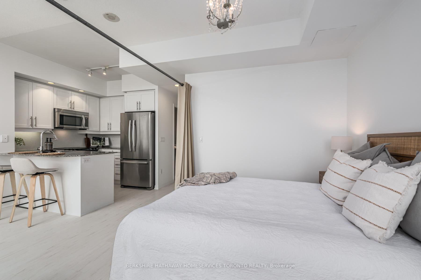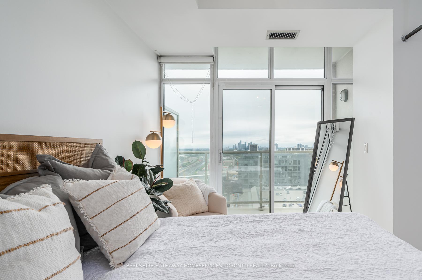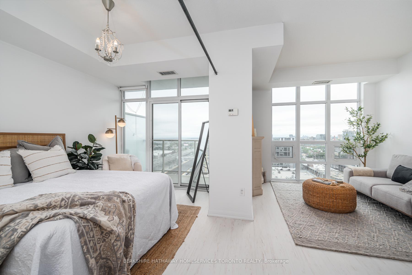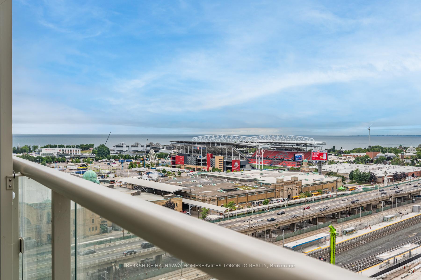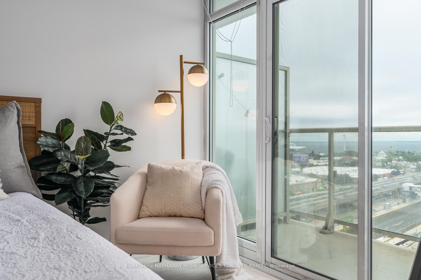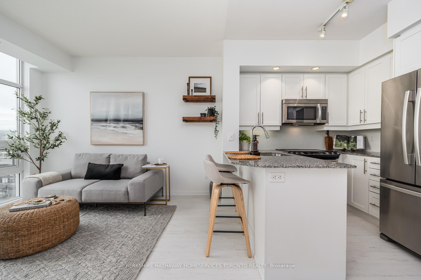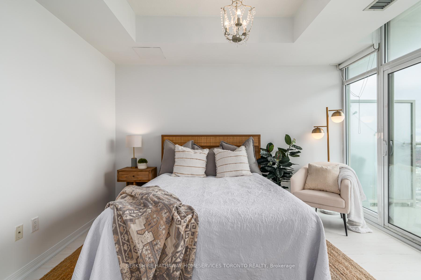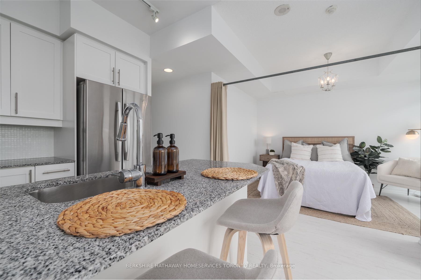$523,000
Available - For Sale
Listing ID: C10431653
85 East Liberty St , Unit 1703, Toronto, M6K 3R4, Ontario
| Live in one of Toronto's most vibrant neighborhoods, Liberty Village! This beautifully maintained unit boasts an open-concept layout designed for comfort and convenience. The unit has tons of natural light from the unobstructed west views. Enjoy amazing sunsets and views of the lake! The standout kitchen features lots of counter space, perfect for cooking, entertaining, or simply enjoying a morning coffee. You'll also love the full-size appliances, making everyday tasks a breeze. Whether you're a first-time buyer, downsizer, or investor, this condo offers everything you need. Walking distance to Exhibition Place and BMO Field (2026 World Cup). Amazing location steps to restaurants/bars, shopping, grocery store, parks & coffee shops. Conveniently located near Billy Bishop airport, TTC at your door step & minutes to the Gardiner. Don't miss your chance to make it yours! Schedule a showing today! |
| Extras: Luxury building amenities: Indoor pool, virtual golf, games room, media room, gym, 2 lane bowling alley, rooftop patio and guest suites. Enjoy the comfort of 24-hour concierge. |
| Price | $523,000 |
| Taxes: | $1952.74 |
| Maintenance Fee: | 389.44 |
| Address: | 85 East Liberty St , Unit 1703, Toronto, M6K 3R4, Ontario |
| Province/State: | Ontario |
| Condo Corporation No | TSCC |
| Level | 17 |
| Unit No | 13 |
| Directions/Cross Streets: | King St W / Strachan Ave |
| Rooms: | 3 |
| Bedrooms: | 1 |
| Bedrooms +: | |
| Kitchens: | 1 |
| Family Room: | N |
| Basement: | None |
| Property Type: | Condo Apt |
| Style: | Apartment |
| Exterior: | Brick |
| Garage Type: | Underground |
| Garage(/Parking)Space: | 0.00 |
| Drive Parking Spaces: | 0 |
| Park #1 | |
| Parking Type: | None |
| Exposure: | W |
| Balcony: | Open |
| Locker: | Owned |
| Pet Permited: | Restrict |
| Approximatly Square Footage: | 500-599 |
| Building Amenities: | Concierge, Guest Suites, Gym, Indoor Pool, Party/Meeting Room, Rooftop Deck/Garden |
| Property Features: | Clear View, Library, Park, Place Of Worship, Public Transit |
| Maintenance: | 389.44 |
| CAC Included: | Y |
| Water Included: | Y |
| Common Elements Included: | Y |
| Heat Included: | Y |
| Building Insurance Included: | Y |
| Fireplace/Stove: | Y |
| Heat Source: | Gas |
| Heat Type: | Forced Air |
| Central Air Conditioning: | Central Air |
| Laundry Level: | Main |
| Ensuite Laundry: | Y |
$
%
Years
This calculator is for demonstration purposes only. Always consult a professional
financial advisor before making personal financial decisions.
| Although the information displayed is believed to be accurate, no warranties or representations are made of any kind. |
| BERKSHIRE HATHAWAY HOMESERVICES TORONTO REALTY |
|
|

Wally Islam
Real Estate Broker
Dir:
416-949-2626
Bus:
416-293-8500
Fax:
905-913-8585
| Book Showing | Email a Friend |
Jump To:
At a Glance:
| Type: | Condo - Condo Apt |
| Area: | Toronto |
| Municipality: | Toronto |
| Neighbourhood: | Niagara |
| Style: | Apartment |
| Tax: | $1,952.74 |
| Maintenance Fee: | $389.44 |
| Beds: | 1 |
| Baths: | 1 |
| Fireplace: | Y |
Locatin Map:
Payment Calculator:
