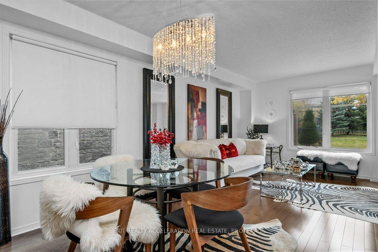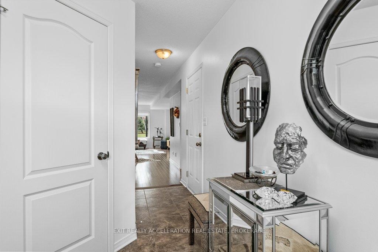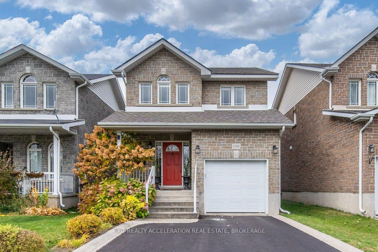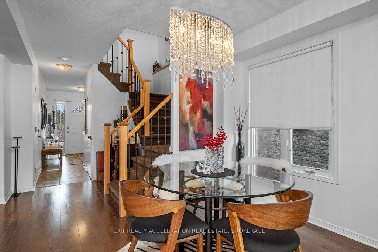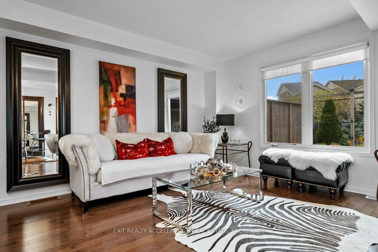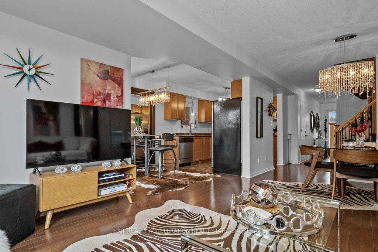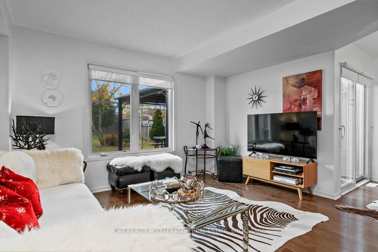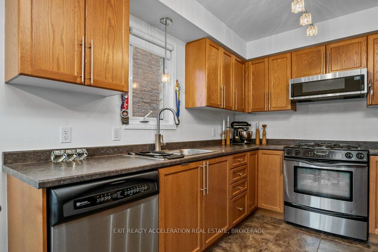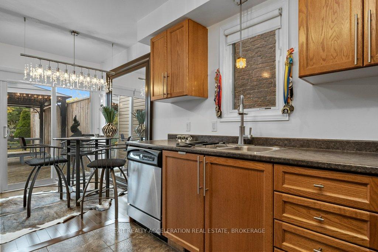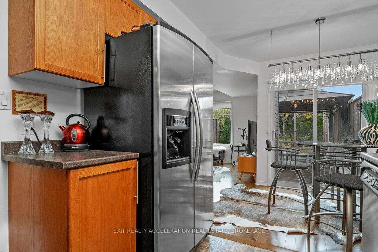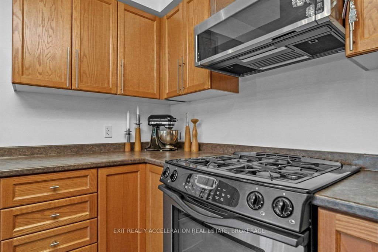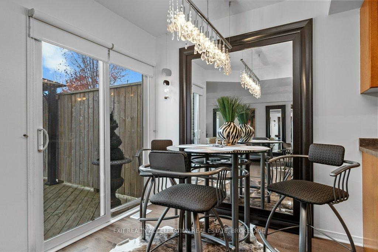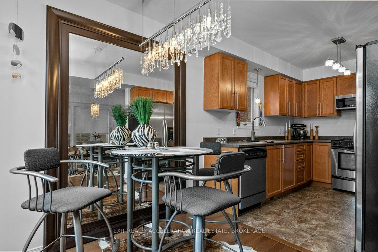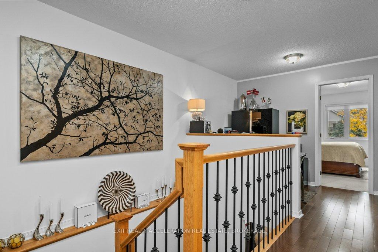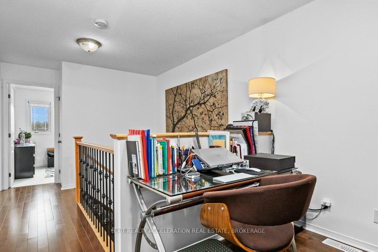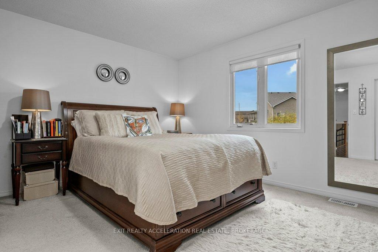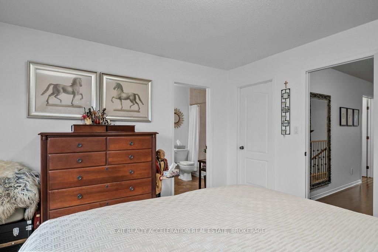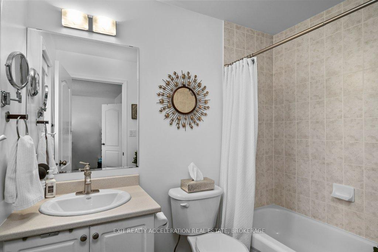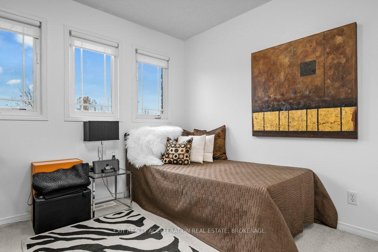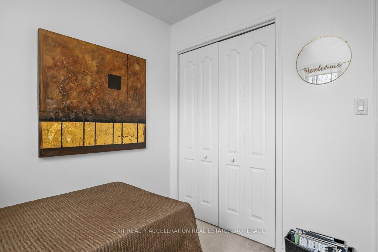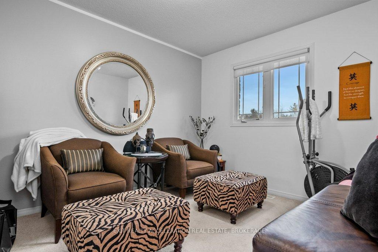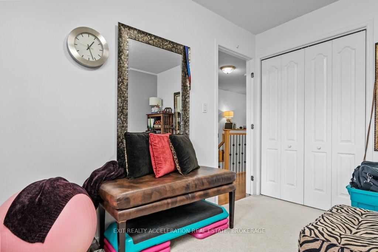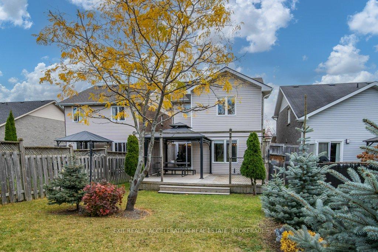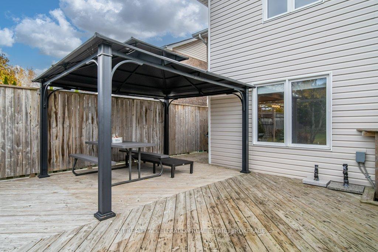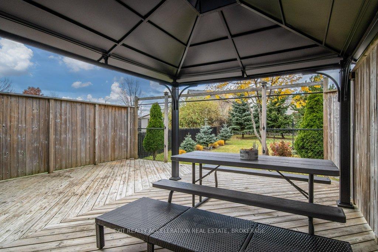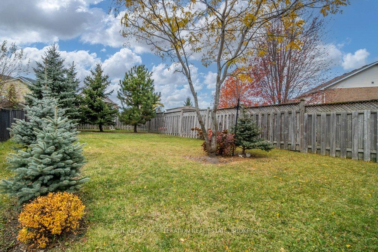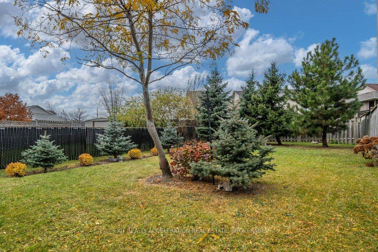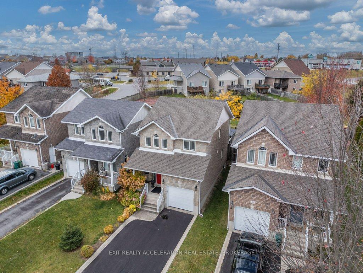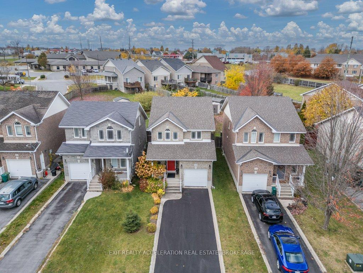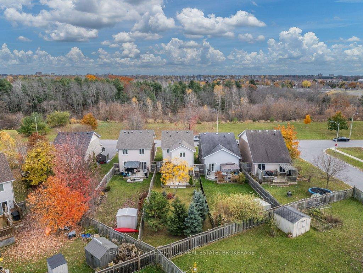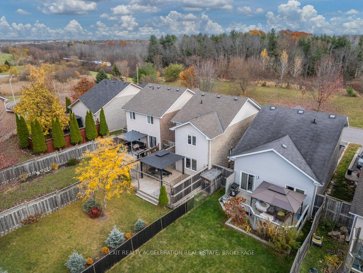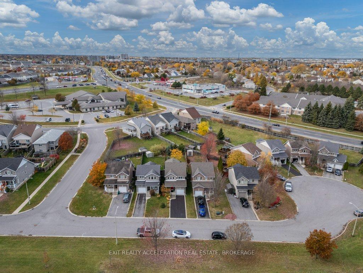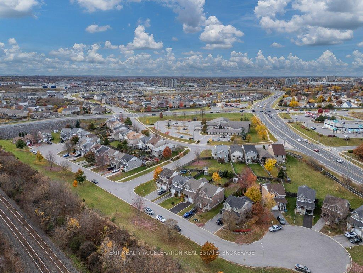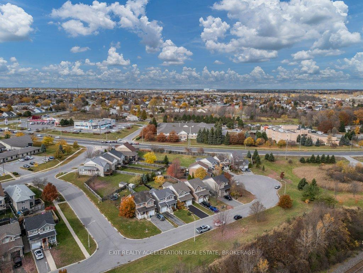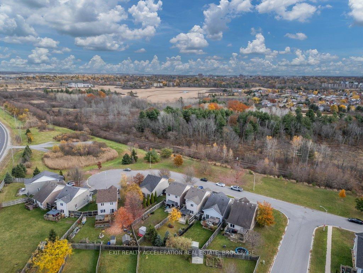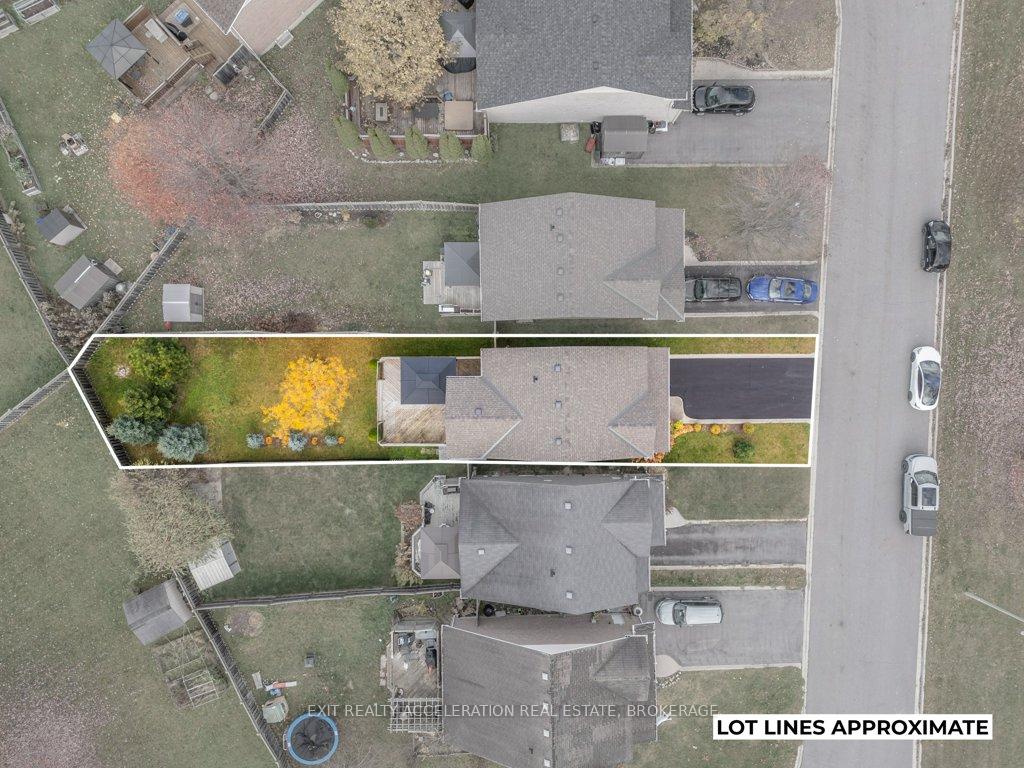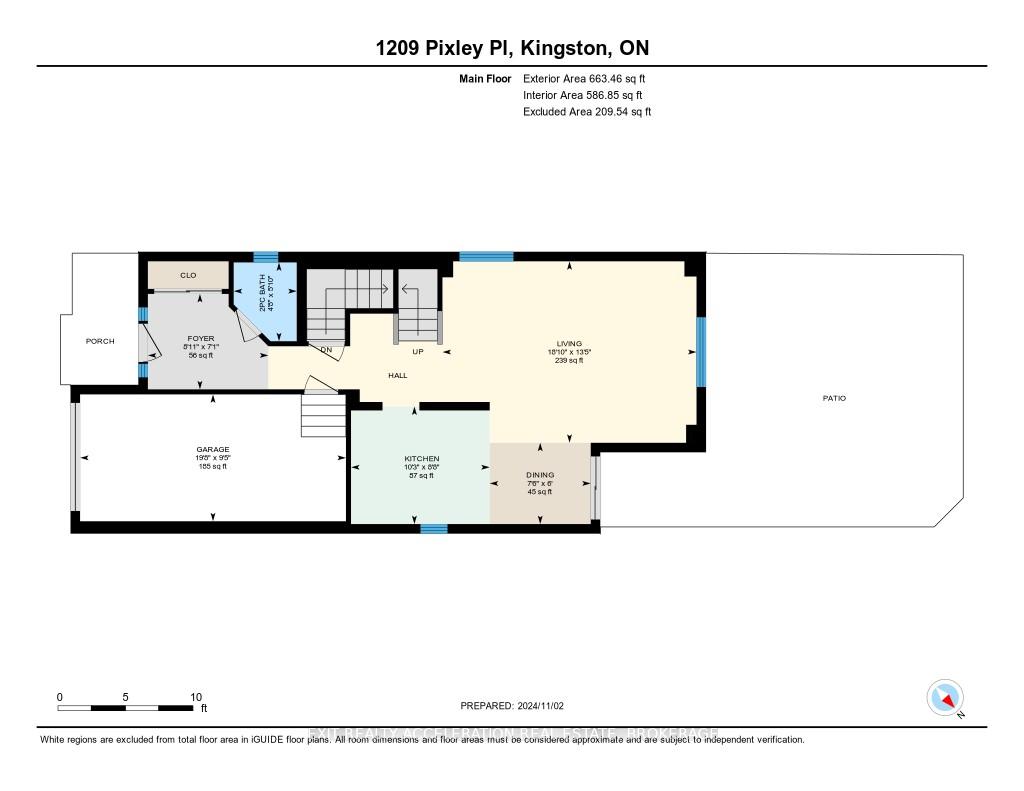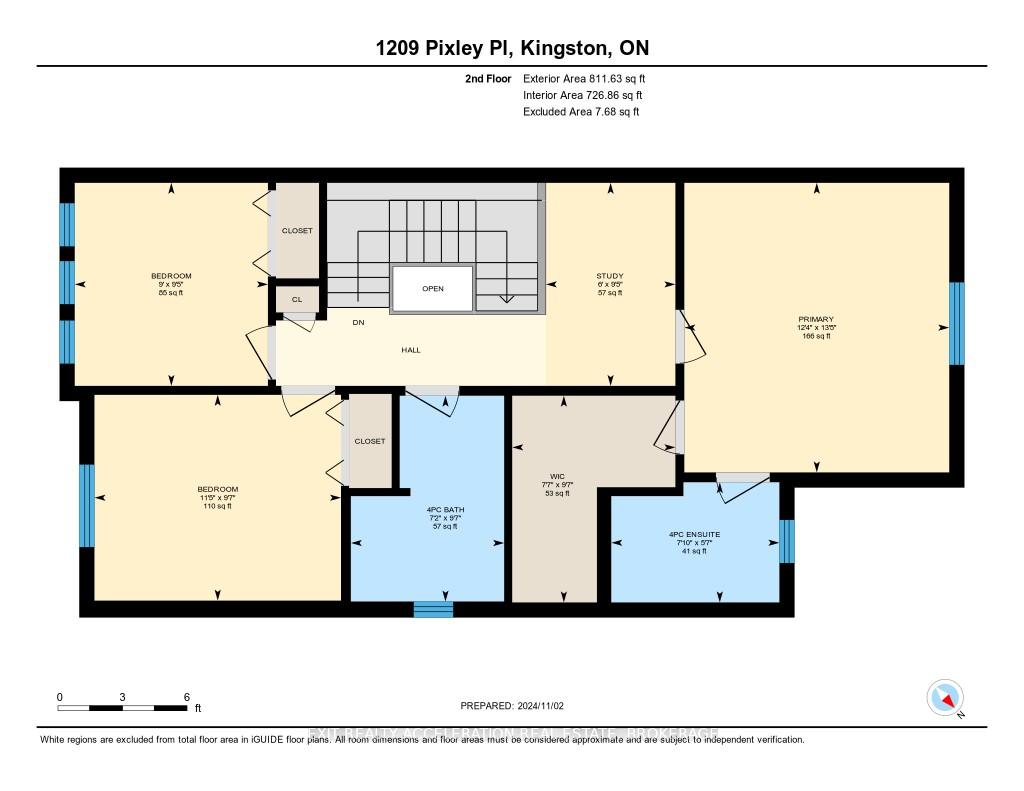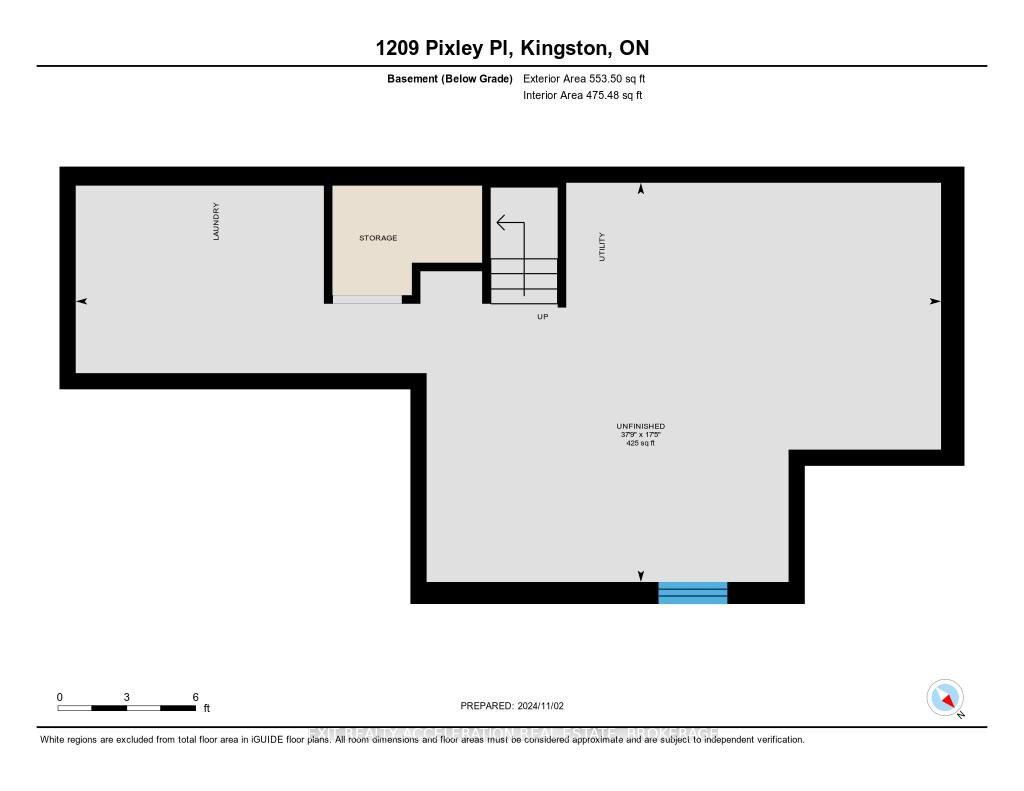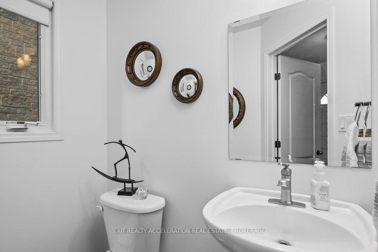$649,900
Available - For Sale
Listing ID: X10406588
1209 Pixley Pl , Kingston, K7M 0A1, Ontario
| Welcome to Pixley Place! Don't miss this one! Gorgeous mint condition 3 bedroom family home sits on a large beautifully landscaped private fenced 150 foot lot with a large deck. Nestled in a prime location in the heart of amenities off Taylor Kidd and Centennial (close to Rio-Can) on a sought after quiet cul-de-sac street with low traffic. Home features 3 bedrooms, 2.5 baths, office nook, main bedroom has an ensuite 4-pc bath and walk in closet. Main floor has gleaming hardwood and tiled floors with patio door walk out to large low deck and huge deep 150' back yard. The kitchen features all stainless steel appliances, 2 door Whirlpool fridge with water/ice, Jenn-Air gas stove and Whirlpool dishwasher. A single car garage with garage opener provides inside access to the home's large foyer. Home has central air and gas heat. All window coverings are included. Basement is unspoiled, just waiting for your creative design. This well cared for home in mint condition is move in ready - just waiting for you! |
| Price | $649,900 |
| Taxes: | $4135.00 |
| Address: | 1209 Pixley Pl , Kingston, K7M 0A1, Ontario |
| Lot Size: | 30.09 x 150.69 (Feet) |
| Acreage: | < .50 |
| Directions/Cross Streets: | Wheathill St. |
| Rooms: | 12 |
| Bedrooms: | 3 |
| Bedrooms +: | |
| Kitchens: | 1 |
| Family Room: | Y |
| Basement: | Unfinished |
| Approximatly Age: | 16-30 |
| Property Type: | Detached |
| Style: | 2-Storey |
| Exterior: | Brick Front, Vinyl Siding |
| Garage Type: | Attached |
| (Parking/)Drive: | Pvt Double |
| Drive Parking Spaces: | 4 |
| Pool: | None |
| Approximatly Age: | 16-30 |
| Approximatly Square Footage: | 1500-2000 |
| Property Features: | Cul De Sac, Fenced Yard, Golf, Place Of Worship, Public Transit, School |
| Fireplace/Stove: | N |
| Heat Source: | Gas |
| Heat Type: | Forced Air |
| Central Air Conditioning: | Central Air |
| Laundry Level: | Lower |
| Sewers: | Sewers |
| Water: | Municipal |
| Utilities-Cable: | Y |
| Utilities-Hydro: | Y |
| Utilities-Gas: | Y |
| Utilities-Telephone: | Y |
$
%
Years
This calculator is for demonstration purposes only. Always consult a professional
financial advisor before making personal financial decisions.
| Although the information displayed is believed to be accurate, no warranties or representations are made of any kind. |
| EXIT REALTY ACCELERATION REAL ESTATE, BROKERAGE |
|
|

Wally Islam
Real Estate Broker
Dir:
416-949-2626
Bus:
416-293-8500
Fax:
905-913-8585
| Virtual Tour | Book Showing | Email a Friend |
Jump To:
At a Glance:
| Type: | Freehold - Detached |
| Area: | Frontenac |
| Municipality: | Kingston |
| Neighbourhood: | East Gardiners Rd |
| Style: | 2-Storey |
| Lot Size: | 30.09 x 150.69(Feet) |
| Approximate Age: | 16-30 |
| Tax: | $4,135 |
| Beds: | 3 |
| Baths: | 3 |
| Fireplace: | N |
| Pool: | None |
Locatin Map:
Payment Calculator:
