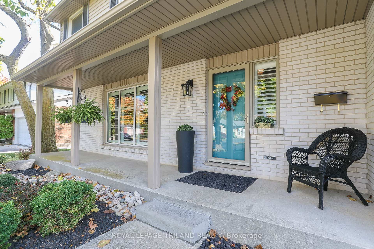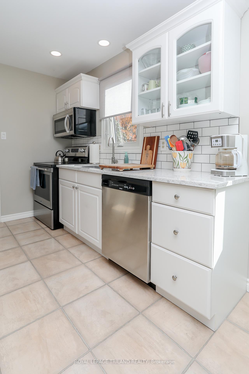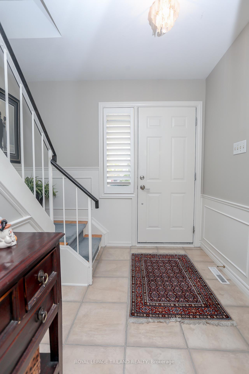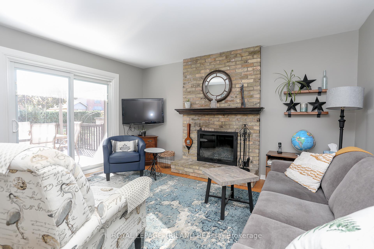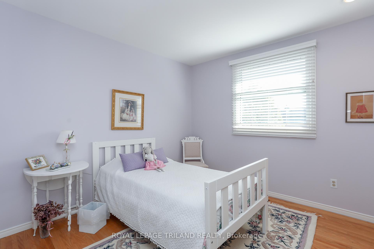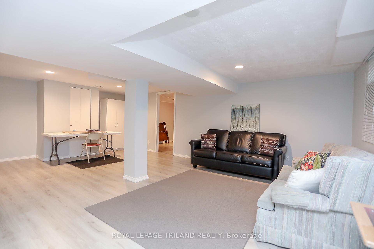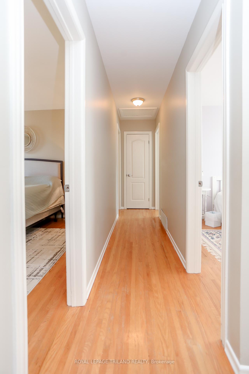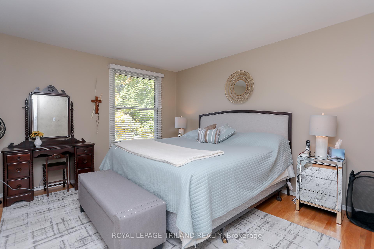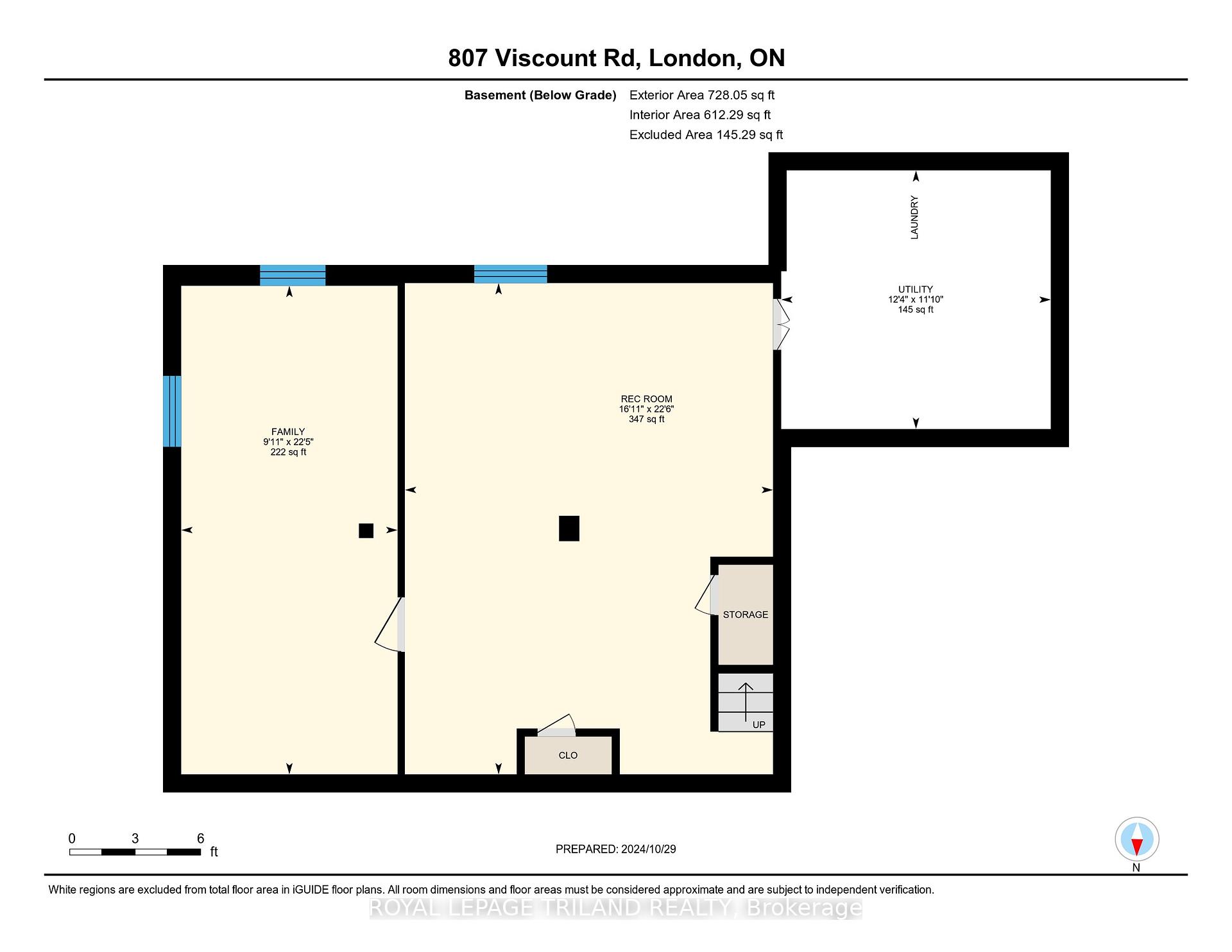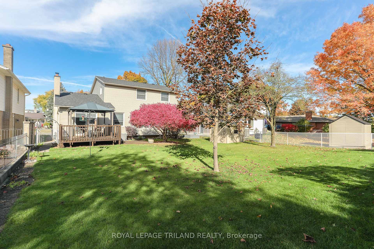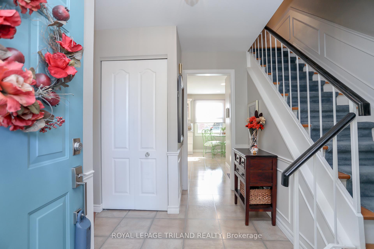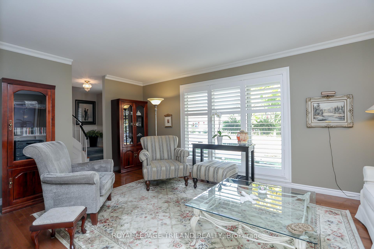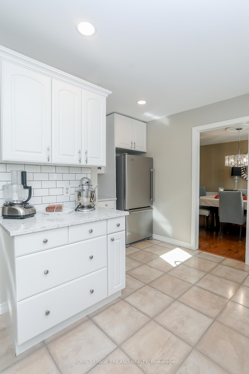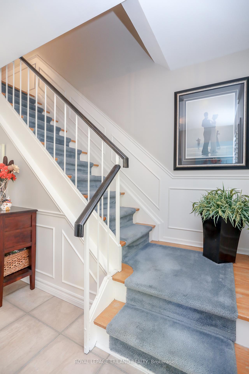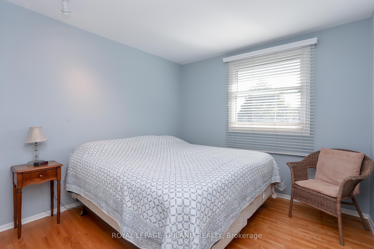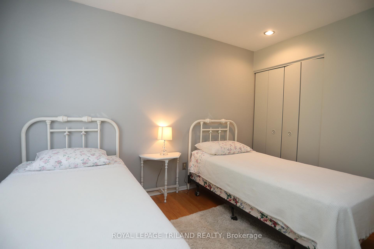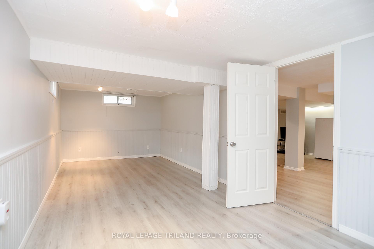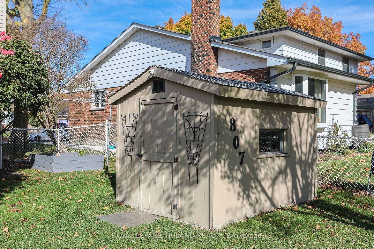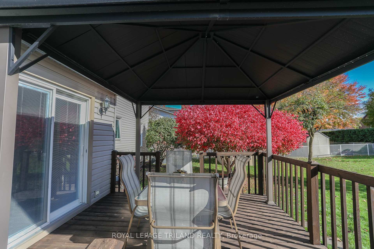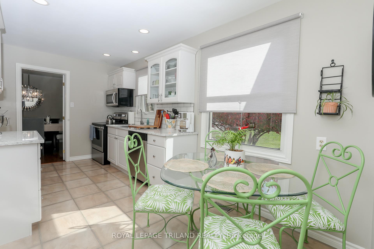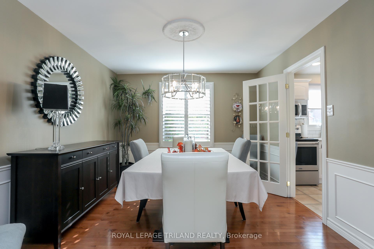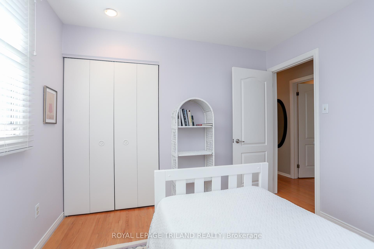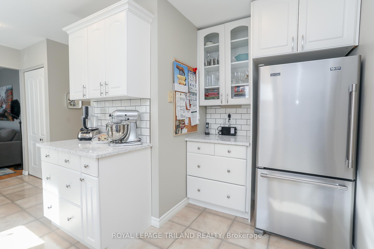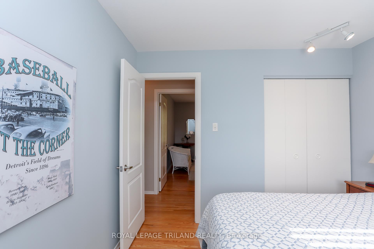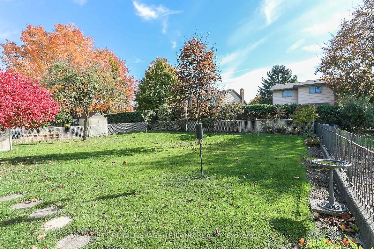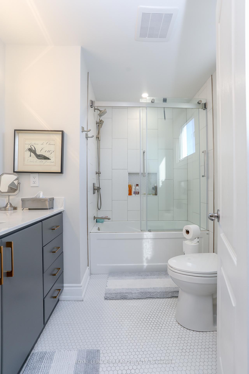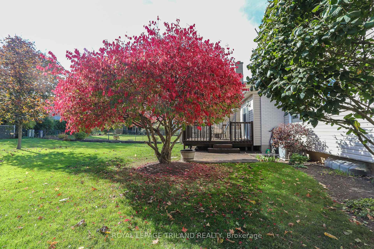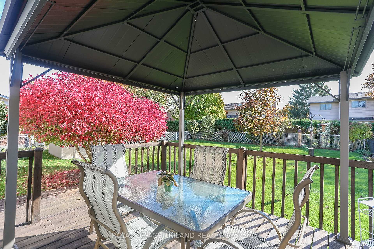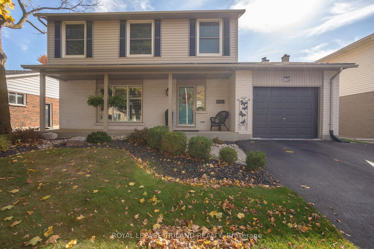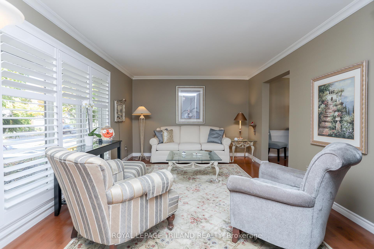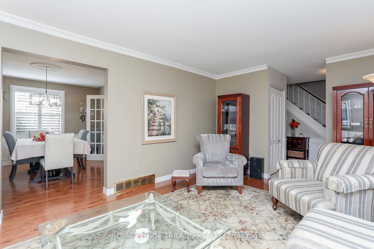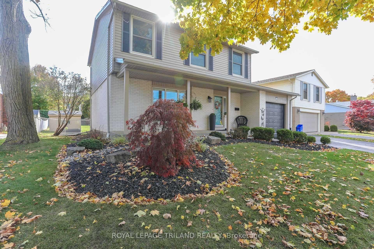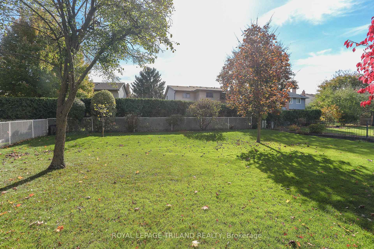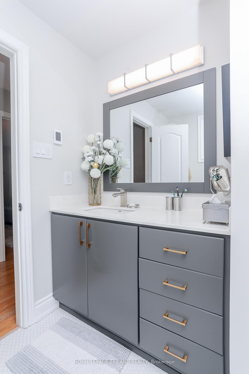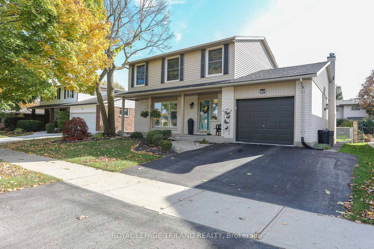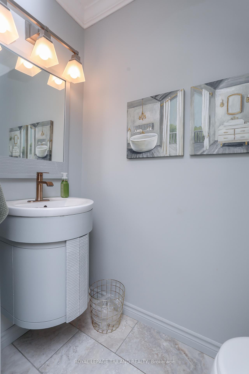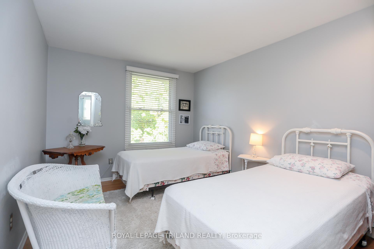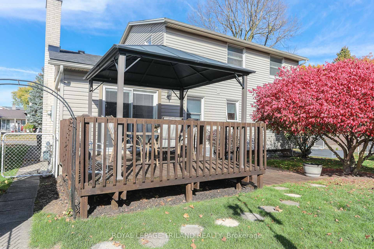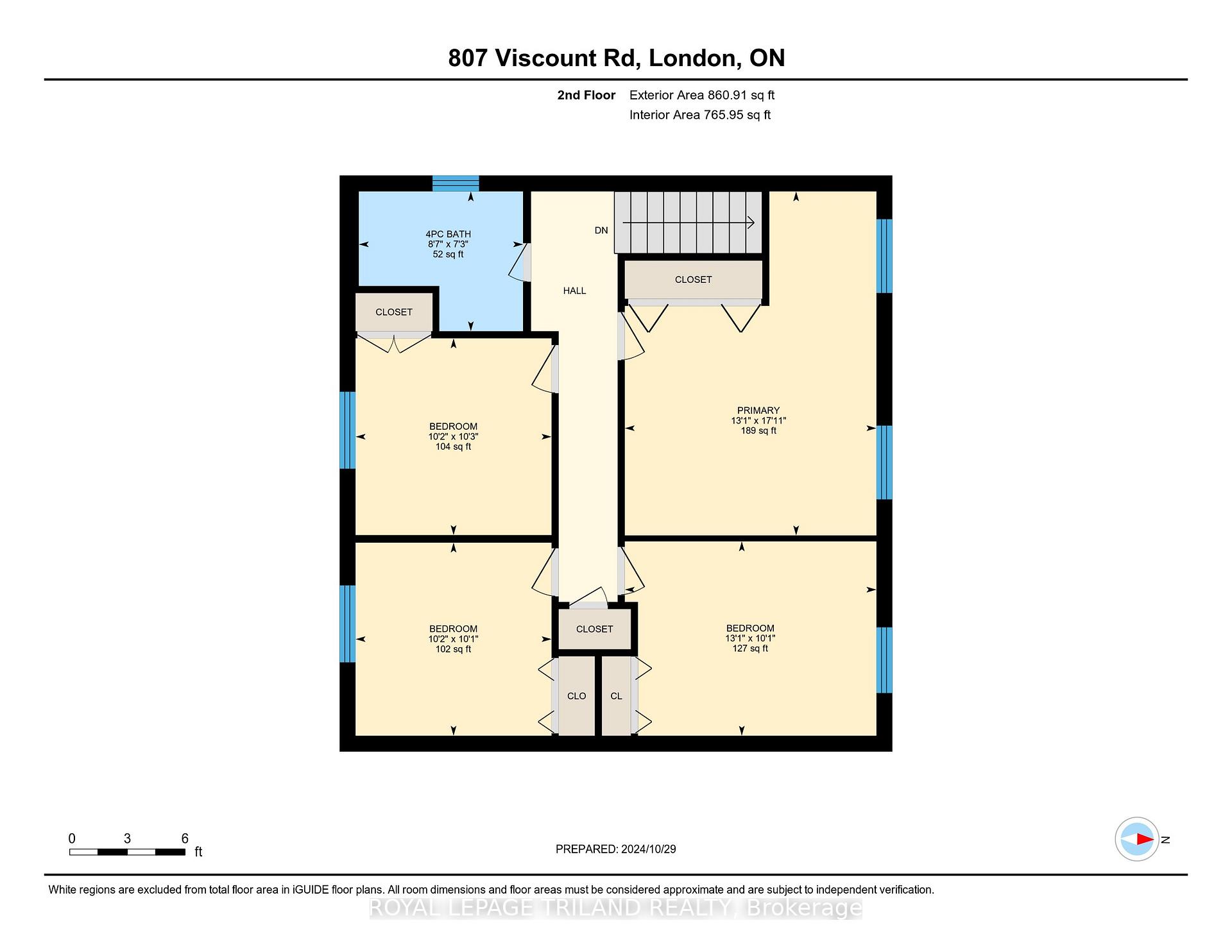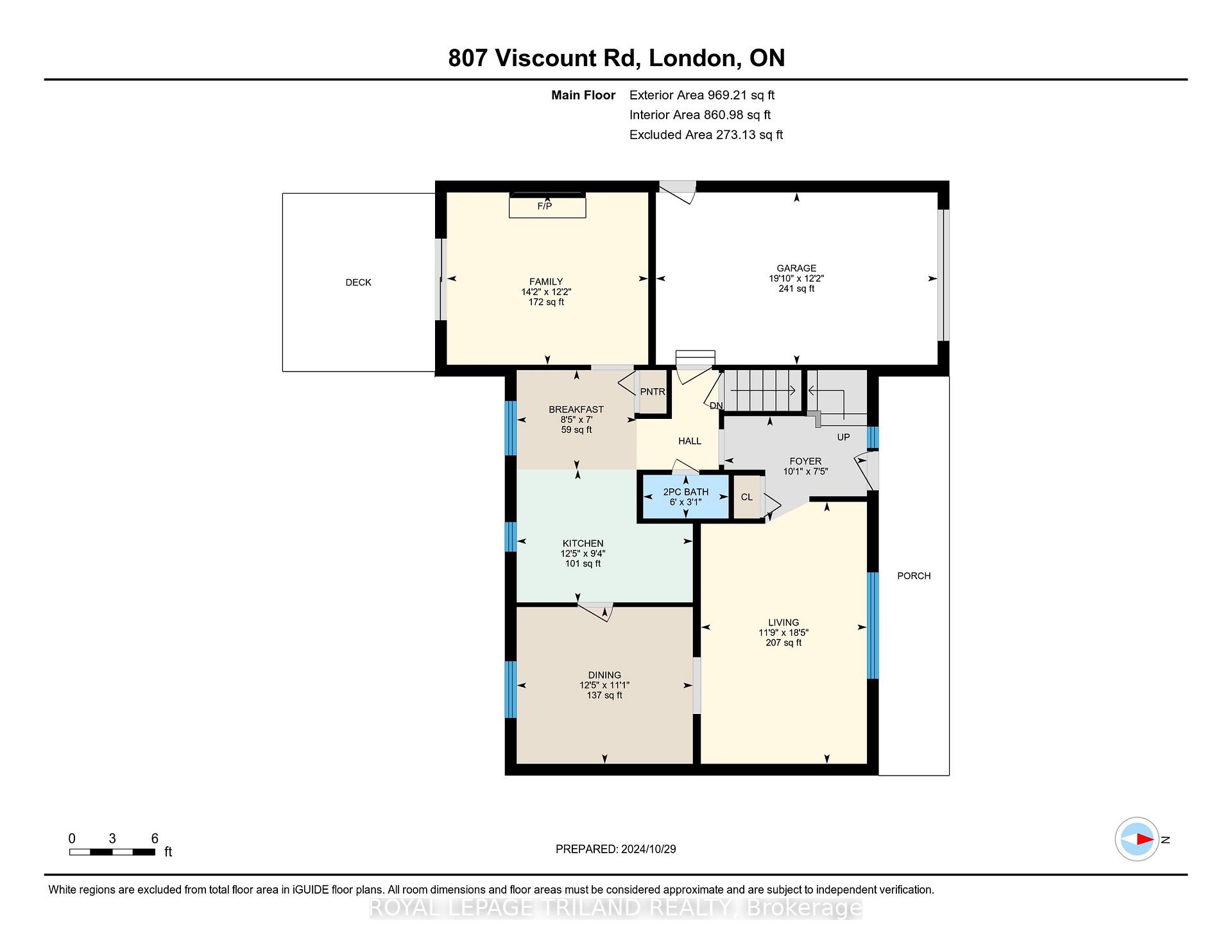$699,000
Available - For Sale
Listing ID: X10303688
807 Viscount Rd , London, N6J 2C7, Ontario
| First time on the market since 1979. Beautiful 2 story located in Westmount. 4 bedrooms all on the second floor. Newer bathroom, kitchen, new roof (Bryon roofing). Traditional floor plan, lots of hardwood and very spacious. Large fully fenced backyard. Very close to schools, shopping, restaurants, transit, parks and more. This is a beautiful family home. |
| Price | $699,000 |
| Taxes: | $3523.00 |
| Assessment: | $241000 |
| Assessment Year: | 2024 |
| Address: | 807 Viscount Rd , London, N6J 2C7, Ontario |
| Lot Size: | 55.14 x 120.47 (Feet) |
| Directions/Cross Streets: | VISCOUNT ROAD EAST OF WONDERLAND ROAD SOUTH |
| Rooms: | 10 |
| Rooms +: | 2 |
| Bedrooms: | 4 |
| Bedrooms +: | |
| Kitchens: | 1 |
| Family Room: | Y |
| Basement: | Part Fin |
| Approximatly Age: | 51-99 |
| Property Type: | Detached |
| Style: | 2-Storey |
| Exterior: | Brick, Vinyl Siding |
| Garage Type: | Attached |
| (Parking/)Drive: | Private |
| Drive Parking Spaces: | 1 |
| Pool: | None |
| Other Structures: | Garden Shed |
| Approximatly Age: | 51-99 |
| Approximatly Square Footage: | 1500-2000 |
| Property Features: | Fenced Yard, Public Transit, School, School Bus Route |
| Fireplace/Stove: | Y |
| Heat Source: | Gas |
| Heat Type: | Forced Air |
| Central Air Conditioning: | Central Air |
| Sewers: | Sewers |
| Water: | Municipal |
| Utilities-Cable: | Y |
| Utilities-Hydro: | Y |
| Utilities-Telephone: | Y |
$
%
Years
This calculator is for demonstration purposes only. Always consult a professional
financial advisor before making personal financial decisions.
| Although the information displayed is believed to be accurate, no warranties or representations are made of any kind. |
| ROYAL LEPAGE TRILAND REALTY |
|
|

Wally Islam
Real Estate Broker
Dir:
416-949-2626
Bus:
416-293-8500
Fax:
905-913-8585
| Virtual Tour | Book Showing | Email a Friend |
Jump To:
At a Glance:
| Type: | Freehold - Detached |
| Area: | Middlesex |
| Municipality: | London |
| Neighbourhood: | South N |
| Style: | 2-Storey |
| Lot Size: | 55.14 x 120.47(Feet) |
| Approximate Age: | 51-99 |
| Tax: | $3,523 |
| Beds: | 4 |
| Baths: | 2 |
| Fireplace: | Y |
| Pool: | None |
Locatin Map:
Payment Calculator:
