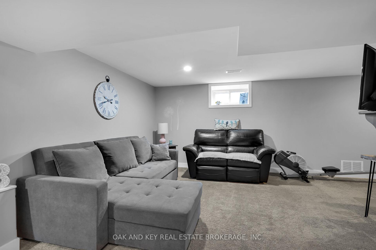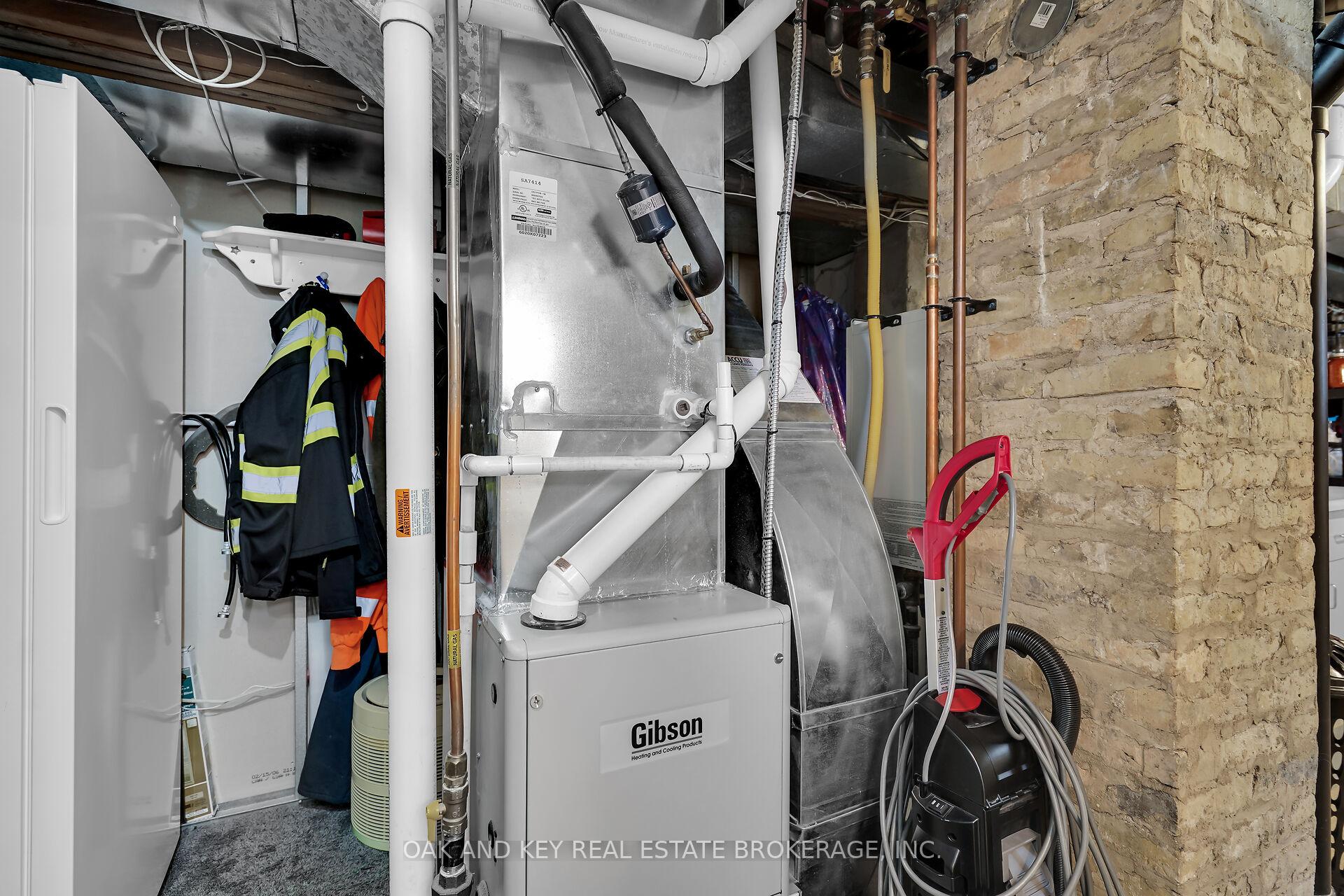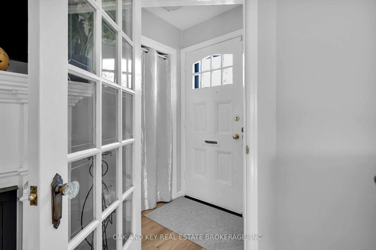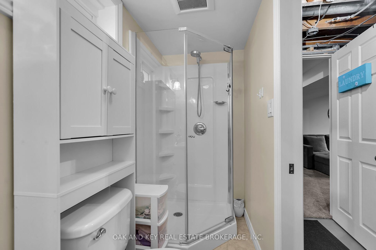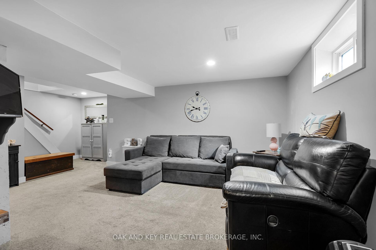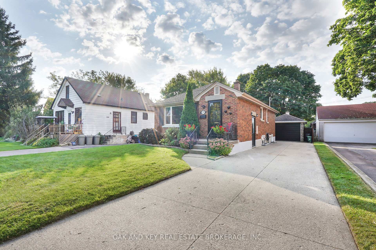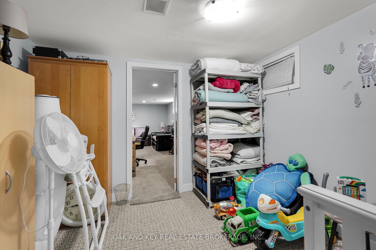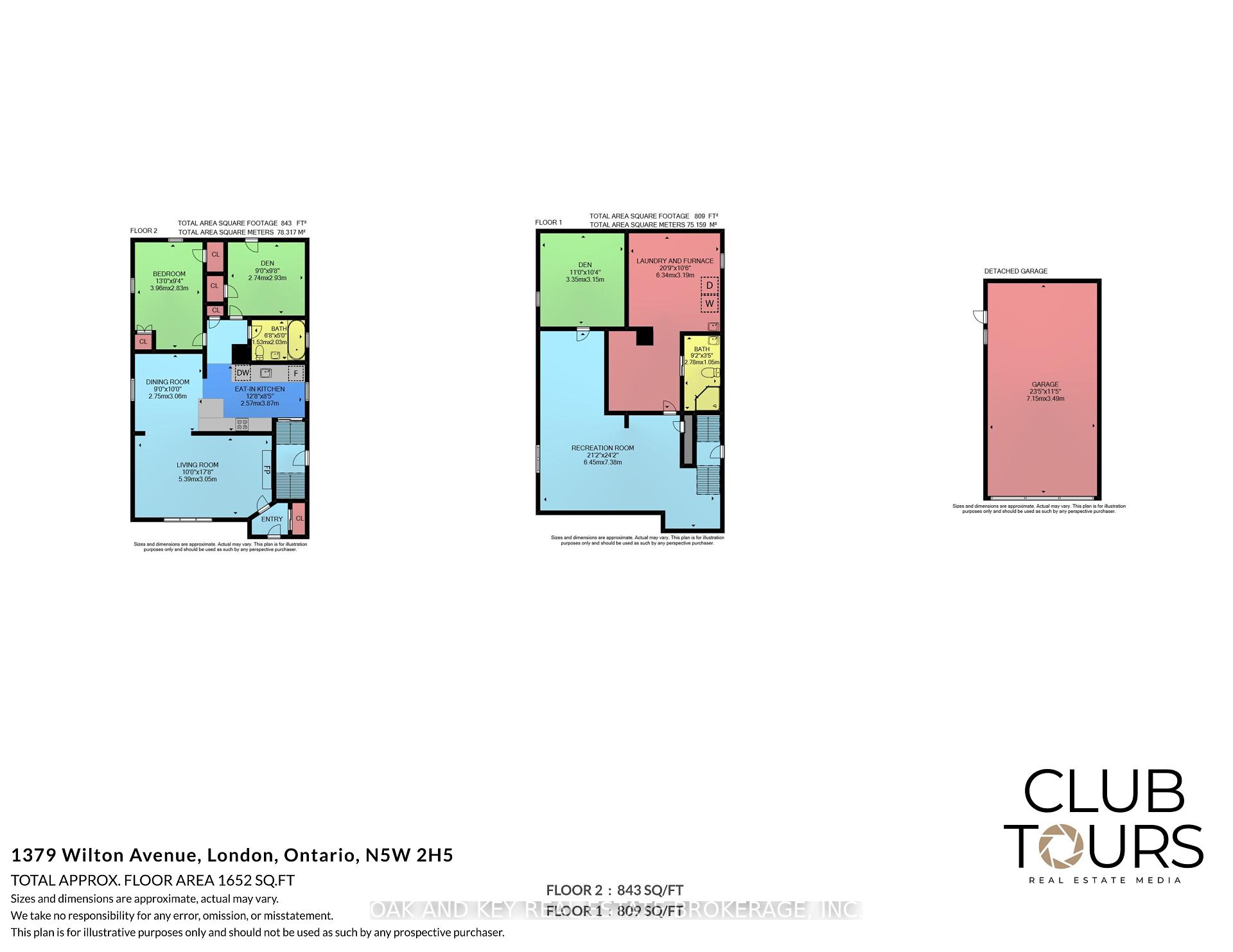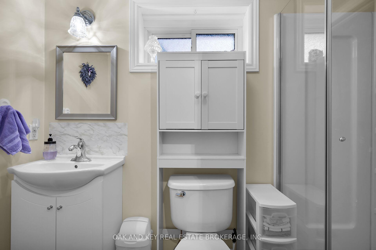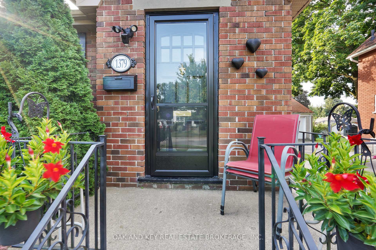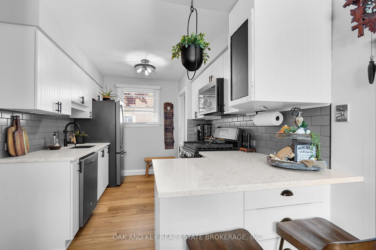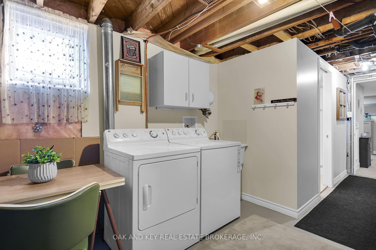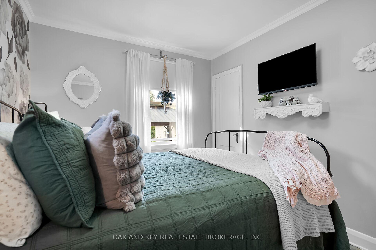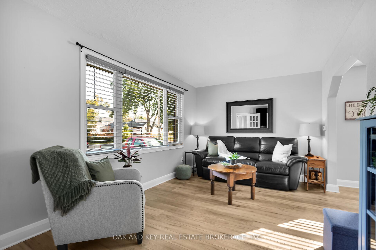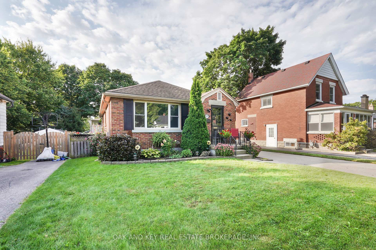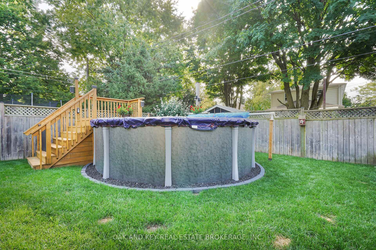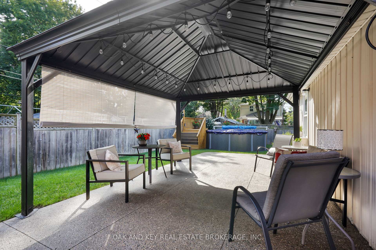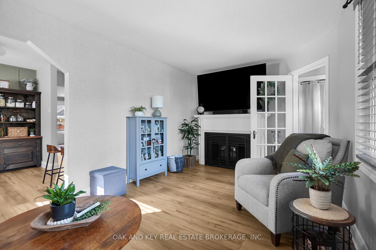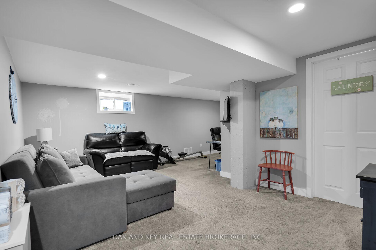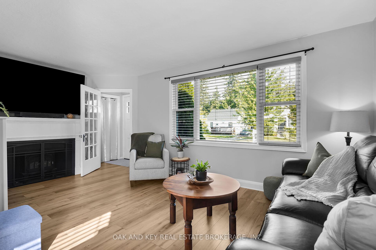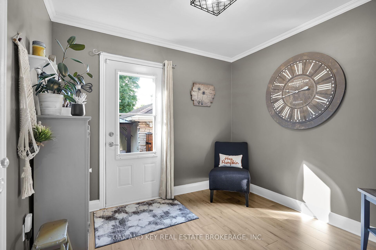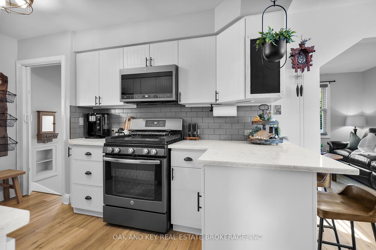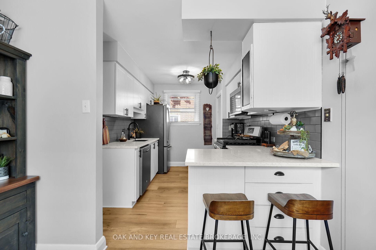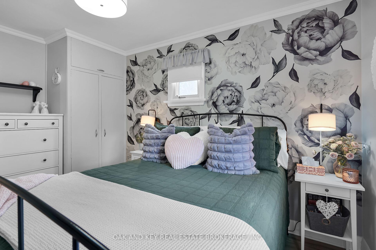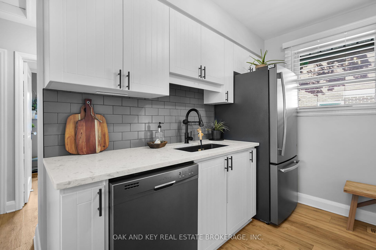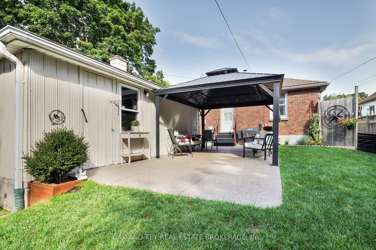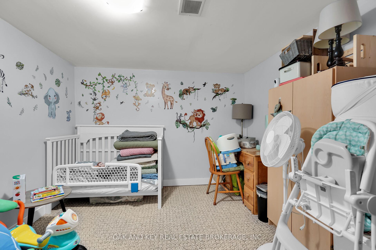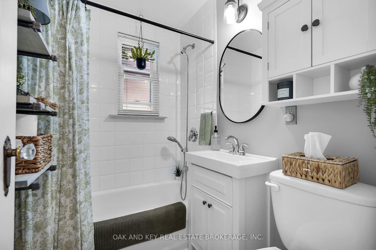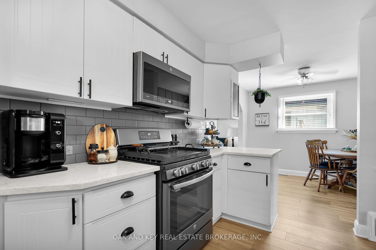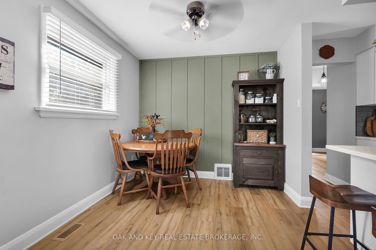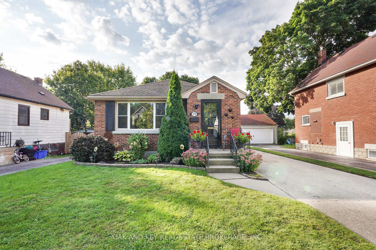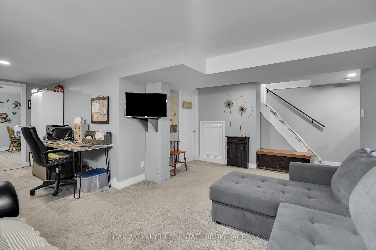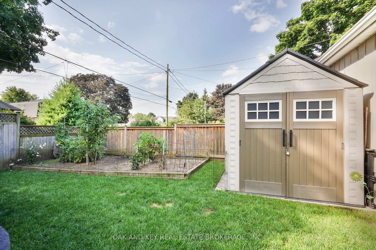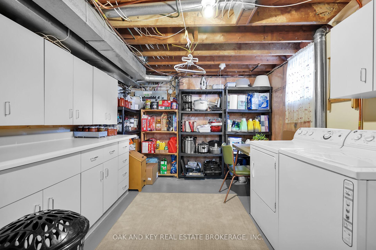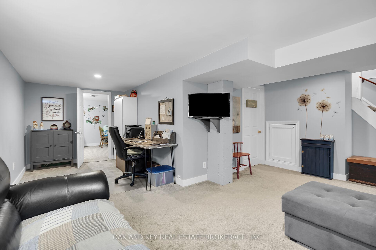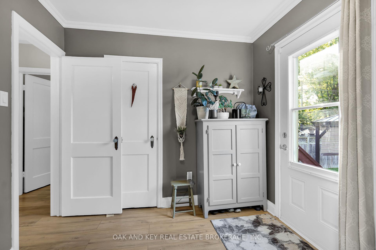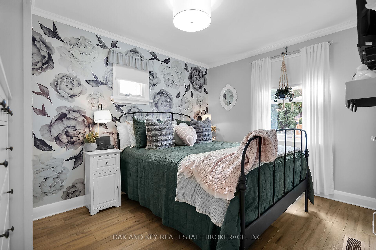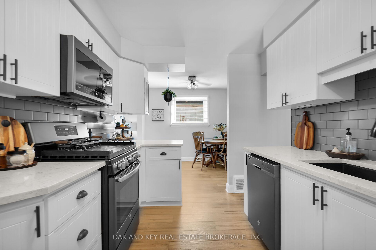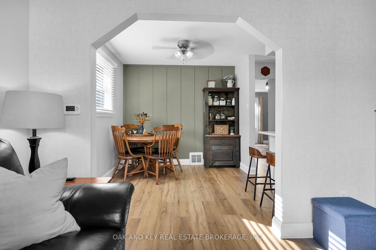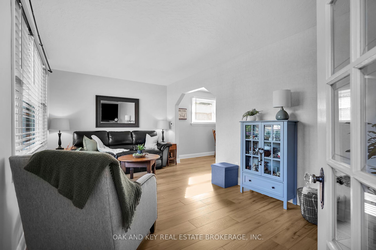$549,900
Available - For Sale
Listing ID: X10430470
1379 Wilton Ave , London, N5W 2H5, Ontario
| Nestled on a quiet, tree-lined street in East London, this beautifully updated all-brick bungalow blends modern comfort with classic charm. Inside you are welcomed into the living room, which is bathed in natural light thanks to a large window that frames the serene neighborhood view. The freshly painted soft gray walls create a warm, inviting space perfect for relaxing by the fireplace. Step into the heart of the homea stunning, completely remodeled kitchen. The sleek white cabinetry, granite countertops, and subway tile backsplash create a bright and stylish cooking space. Modern stainless steel appliances, including a gas stove, make it a dream for home chefs. The cozy adjoining dining nook with an accent wall adds a touch of rustic charm and is perfect for both casual meals and more intimate gatherings. This 2-bedroom, 2-bathroom home features more than just a gorgeous kitchen. Throughout, you'll find new flooring, upgraded plumbing, electrical systems, and an on-demand water heater for energy-efficient comfort. Outside, the spacious 10x30 patio beckons you to relax and unwind. Whether you're hosting summer BBQs or simply lounging by the pool, this private backyard is an entertainers dream. The detached garage offers extra convenience, with plenty of space for storage or a workshop. Located just minutes from the expansive Kiwanis Park, you'll have access to walking trails, green spaces, and family-friendly activities, while enjoying the quiet comfort of this peaceful neighborhood. This home offers the perfect blend of modern updates, outdoor enjoyment, and a welcoming community atmosphere. |
| Price | $549,900 |
| Taxes: | $2543.00 |
| Address: | 1379 Wilton Ave , London, N5W 2H5, Ontario |
| Lot Size: | 40.66 x 123.60 (Feet) |
| Directions/Cross Streets: | Hale St and Wilton St |
| Rooms: | 10 |
| Bedrooms: | 2 |
| Bedrooms +: | 1 |
| Kitchens: | 1 |
| Family Room: | Y |
| Basement: | Finished, Full |
| Approximatly Age: | 51-99 |
| Property Type: | Detached |
| Style: | Bungalow |
| Exterior: | Brick |
| Garage Type: | Detached |
| (Parking/)Drive: | Private |
| Drive Parking Spaces: | 3 |
| Pool: | Abv Grnd |
| Approximatly Age: | 51-99 |
| Approximatly Square Footage: | 700-1100 |
| Property Features: | Park, Public Transit |
| Fireplace/Stove: | Y |
| Heat Source: | Gas |
| Heat Type: | Forced Air |
| Central Air Conditioning: | Central Air |
| Sewers: | Sewers |
| Water: | Municipal |
$
%
Years
This calculator is for demonstration purposes only. Always consult a professional
financial advisor before making personal financial decisions.
| Although the information displayed is believed to be accurate, no warranties or representations are made of any kind. |
| OAK AND KEY REAL ESTATE BROKERAGE, INC. |
|
|

Wally Islam
Real Estate Broker
Dir:
416-949-2626
Bus:
416-293-8500
Fax:
905-913-8585
| Virtual Tour | Book Showing | Email a Friend |
Jump To:
At a Glance:
| Type: | Freehold - Detached |
| Area: | Middlesex |
| Municipality: | London |
| Neighbourhood: | East M |
| Style: | Bungalow |
| Lot Size: | 40.66 x 123.60(Feet) |
| Approximate Age: | 51-99 |
| Tax: | $2,543 |
| Beds: | 2+1 |
| Baths: | 2 |
| Fireplace: | Y |
| Pool: | Abv Grnd |
Locatin Map:
Payment Calculator:
