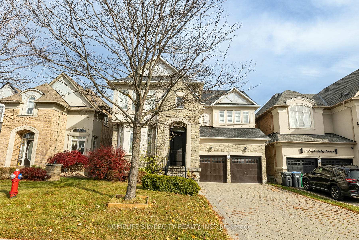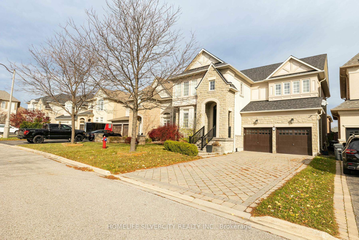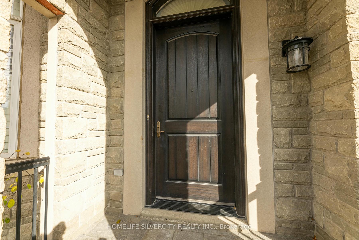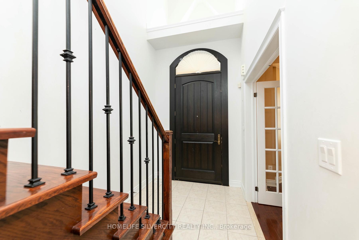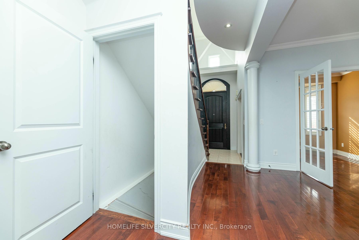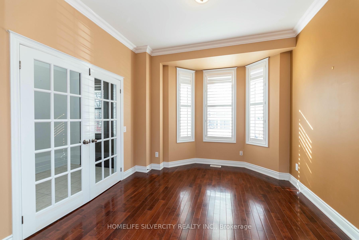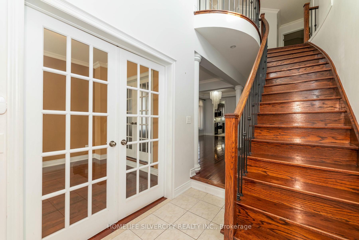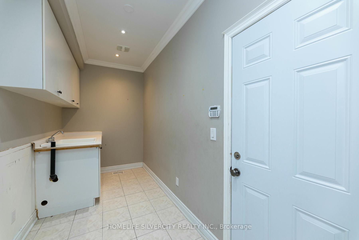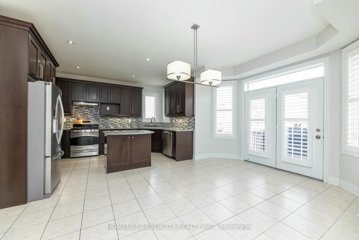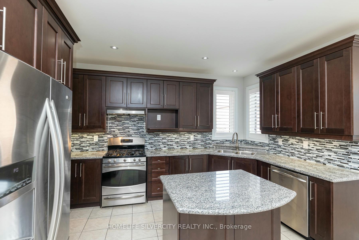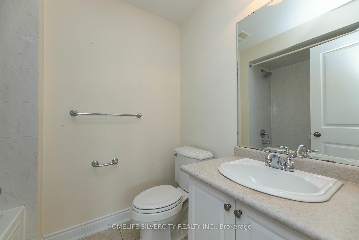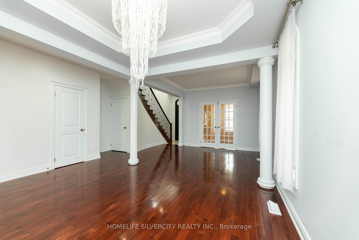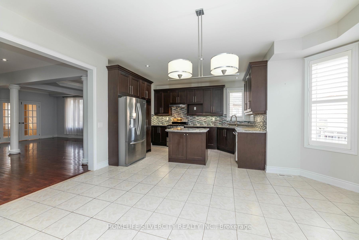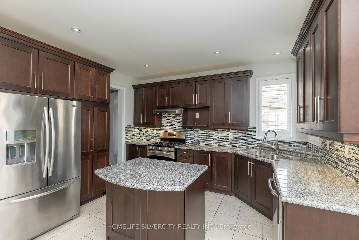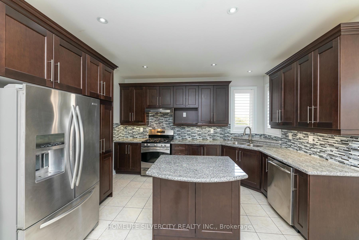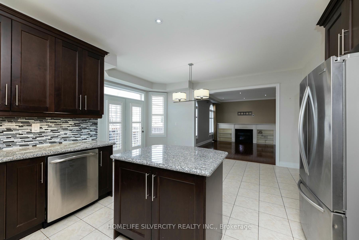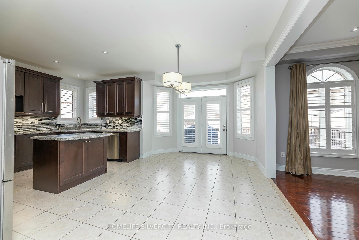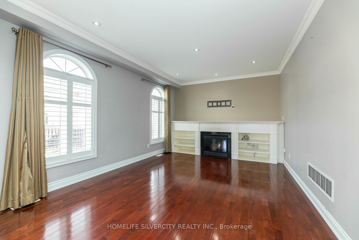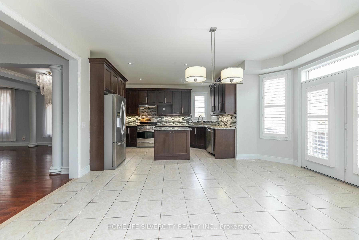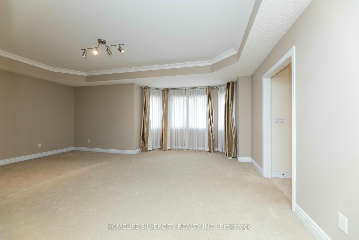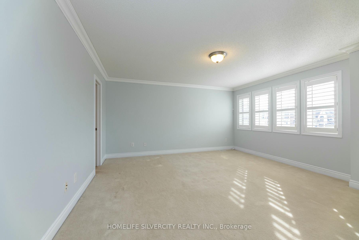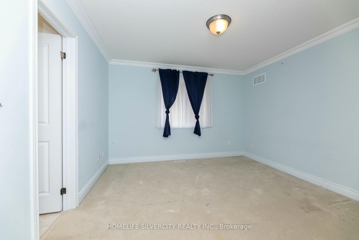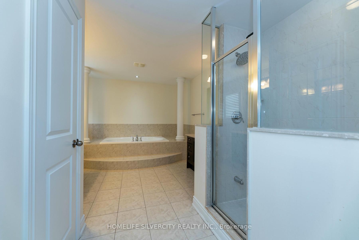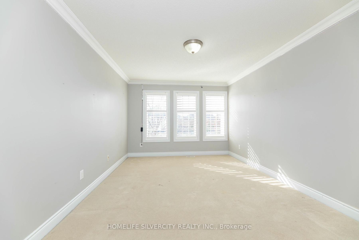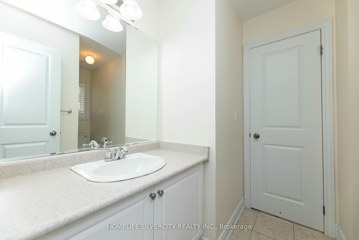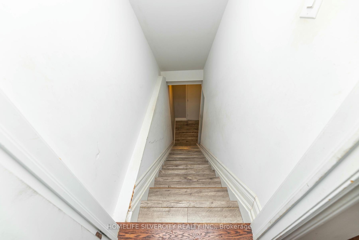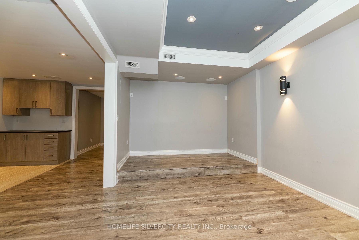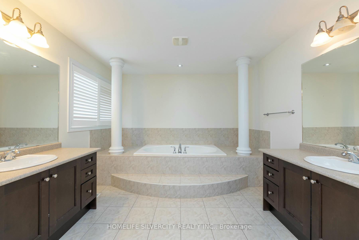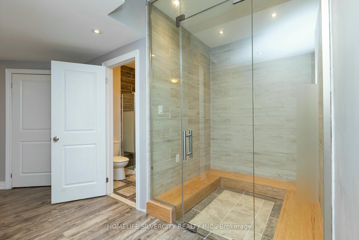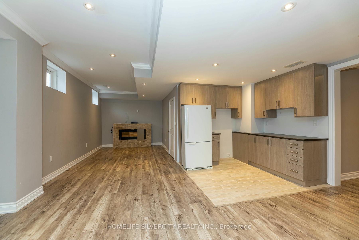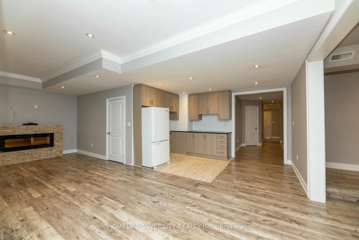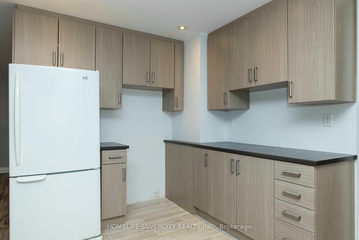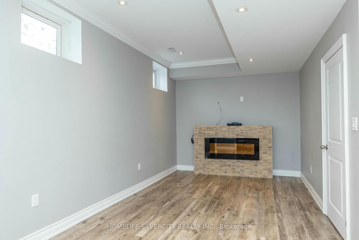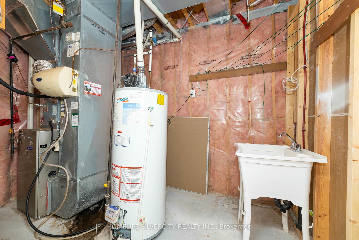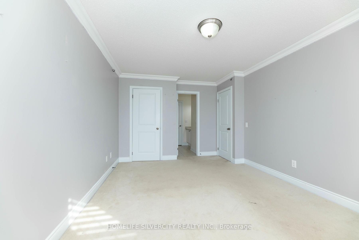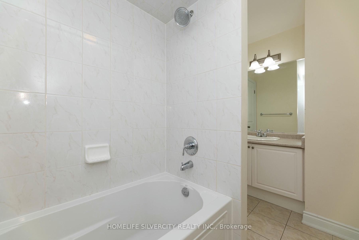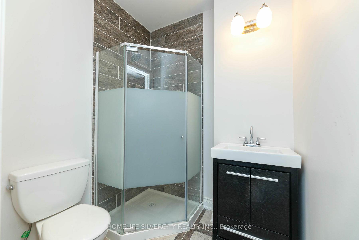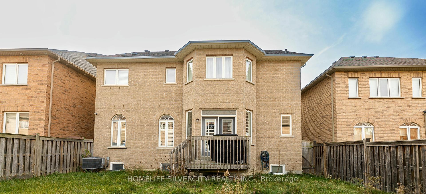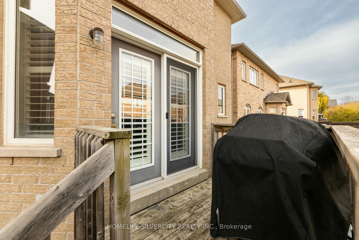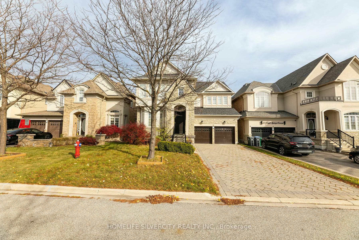$1,499,900
Available - For Sale
Listing ID: W10426573
46 Eaglesprings Cres , Brampton, L6P 2W2, Ontario
| PROPERTY SOLD AS IT IS!! This Gorgeous Home Is Located In The Upscale Riverstone Community With Golf & Country Club. No Sidewalk. Upgraded Kitchen With Granite Counters. 9 Ft Ceiling, Hardwood Floors, Crown Mouldings, Pot Lights And Many More Features That The Modern Family Requires. The Finished Basement Has 9Ft Ceiling With A Complete 1 Bedroom Apartment And Theatre Room. Beautifully Designed Open Concept Living, Dining & Family Rm. Separate Study/Den. Huge Master W. Spa Like Ensuite. 2nd Bdr Rm W/Full Ensuite. 3rd 4th Bdrms Shared Ensuite. |
| Price | $1,499,900 |
| Taxes: | $8000.00 |
| DOM | 5 |
| Occupancy by: | Vacant |
| Address: | 46 Eaglesprings Cres , Brampton, L6P 2W2, Ontario |
| Lot Size: | 45.01 x 98.43 (Feet) |
| Directions/Cross Streets: | McVean / Riverstone / Hwy 7 |
| Rooms: | 10 |
| Bedrooms: | 4 |
| Bedrooms +: | 1 |
| Kitchens: | 1 |
| Family Room: | Y |
| Basement: | Finished |
| Approximatly Age: | 6-15 |
| Property Type: | Detached |
| Style: | 2-Storey |
| Exterior: | Brick, Stucco/Plaster |
| Garage Type: | Attached |
| (Parking/)Drive: | Pvt Double |
| Drive Parking Spaces: | 6 |
| Pool: | None |
| Approximatly Age: | 6-15 |
| Approximatly Square Footage: | 3000-3500 |
| Fireplace/Stove: | Y |
| Heat Source: | Gas |
| Heat Type: | Forced Air |
| Central Air Conditioning: | Central Air |
| Sewers: | Sewers |
| Water: | Municipal |
$
%
Years
This calculator is for demonstration purposes only. Always consult a professional
financial advisor before making personal financial decisions.
| Although the information displayed is believed to be accurate, no warranties or representations are made of any kind. |
| HOMELIFE SILVERCITY REALTY INC. |
|
|

Wally Islam
Real Estate Broker
Dir:
416-949-2626
Bus:
416-293-8500
Fax:
905-913-8585
| Virtual Tour | Book Showing | Email a Friend |
Jump To:
At a Glance:
| Type: | Freehold - Detached |
| Area: | Peel |
| Municipality: | Brampton |
| Neighbourhood: | Bram East |
| Style: | 2-Storey |
| Lot Size: | 45.01 x 98.43(Feet) |
| Approximate Age: | 6-15 |
| Tax: | $8,000 |
| Beds: | 4+1 |
| Baths: | 5 |
| Fireplace: | Y |
| Pool: | None |
Locatin Map:
Payment Calculator:
