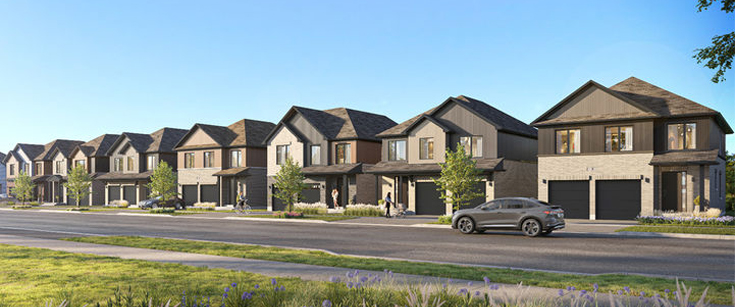
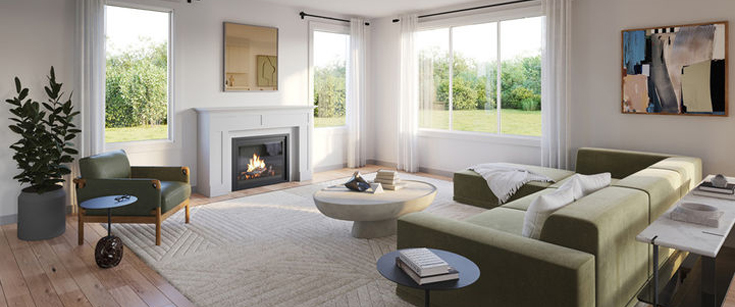
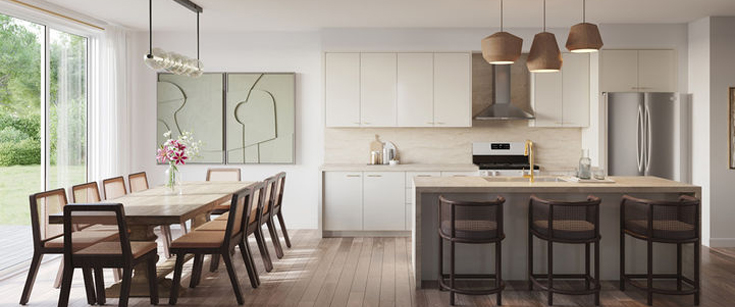
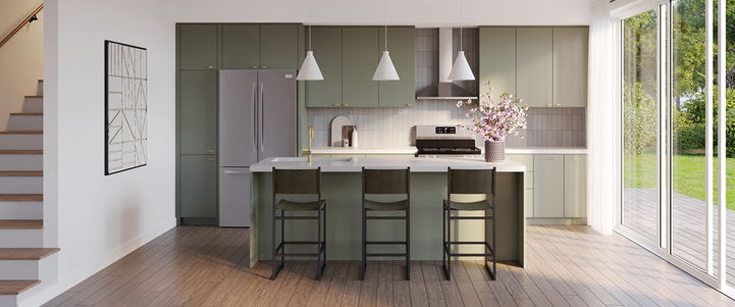
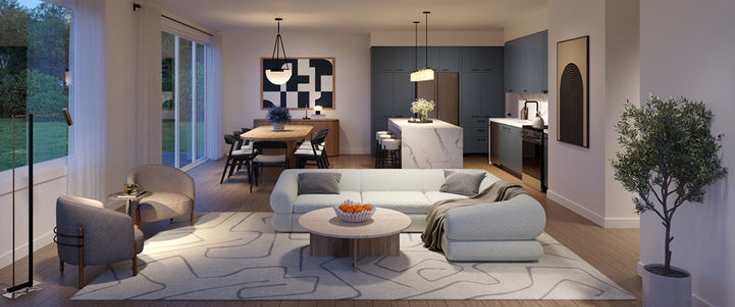
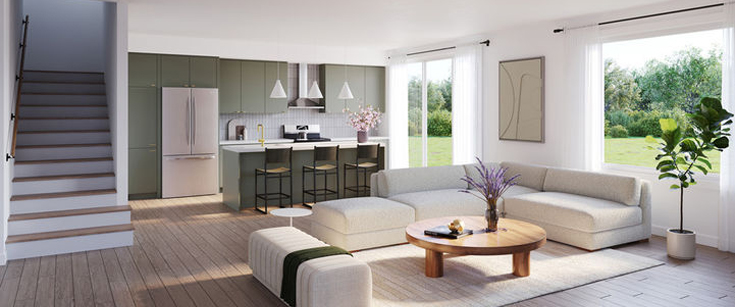
THE ATTERSLEY is a new townhouse and single family home community by Mansouri Living currently in preconstruction at Robert Attersley Drive East & Garden Street, Whitby. THE ATTERSLEY has a total of 148 units.
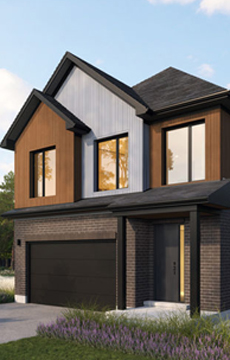
THE ATTERSLEY is Mansouri Living’s newest community of only 18 detached homes and over 130 townhomes at the northwest corner of Robert Attersley Drive East and Garden Street, in Whitby, where nature connects to an established, vibrant, and walkable neighborhoodw. Your new home will embrace both the outdoors and the conveniences of everyday life, right at your doorstep, with charming pathways leading to nearby amenities – from schools, to parks, shops, cafes, farmers markets and more.

Mansouri Living is a residential and commercial real estate development company based in Toronto, Canada. It is the amalgamation of three diverse companies with over 30 years of history throughout the GTA. The group was originally founded by Sharok Mansouri, a seasoned and astute leader in the development industry. Educated as an Architect, Sharok brings a hands-on approach to design and community planning, incorporating parks, retail, sports centers and schools within the company’s developments. Today the second generation of the Mansouri family, daughters Maryam, Nargues and Lily – each with complimentary backgrounds – run the company by fusing a worldly business approach with a cultivated design sensibility and a determination to build with integrity. Mansouri Living has currently over 3000 homes and over 600,000 sq.ft. of retail completed or in development.
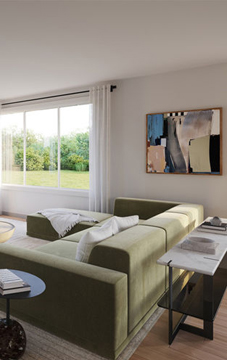
| Project Name: | The Attersley Homes |
| Builders: | Mansouri Living |
| Project Status: | Pre-Construction |
| Approx Occupancy Date: | April 2025 |
| Address: | 4423 Garden St, Whitby, ON L1R 3K4 |
| Number Of Buildings: | 148 |
| City: | Whitby |
| Main Intersection: | Garden St & Taunton Rd East |
| Area: | Durham |
| Municipality: | Withby |
| Neighborhood: | Taunton North |
| Development Type: | Freehold Townhouse |
| Development Style: | Townhouse & Single Family |
| Unit Size: | From 3217 sqft to 4049 sqft |
| Nearby Parks: | Promenade Park, Willowbrook Park, Hannam Park |
Mansouri Living

Mansouri Living is a residential and commercial real estate development company based in Toronto, Canada. It is the amalgamation of three diverse companies with over 30 years of history throughout the GTA. The group was originally founded by Sharok Mansouri, a seasoned and astute leader in the development industry. Educated as an Architect, Sharok brings a hands-on approach to design and community planning, incorporating parks, retail, sports centers and schools within the company’s developments. Today the second generation of the Mansouri family, daughters Maryam, Nargues and Lily – each with complimentary backgrounds – run the company by fusing a worldly business approach with a cultivated design sensibility and a determination to build with integrity. Mansouri Living has currently over 3000 homes and over 600,000 sq.ft. of retail completed or in development.
