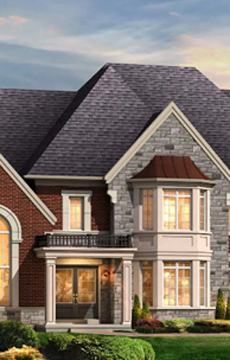


Coppin Forest Estates is a new single family home community by Twelve Stone Group, Oxford Developments and Wentworth Homes currently under construction at Concession Road 4 & Newton Reed Crescent, Uxbridge. Coppin Forest Estates has a total of 29 units. Sizes range from 2,690 to 4,770 square feet.

Known as “The Trail Capital of Canada”, the historic community of Uxbridge has now welcomed Coppin Forest Estates. Measuring from 2,864 to 4,770 sq.ft., these beautiful executive estate homes are sure to suit your lifestyle, with a choice of stunning bungalows and two-storeys on lots ranging from 1.5 - 2.5 acres, many backing directly onto the forest and designated wetland.

Every great trail has a great story, and Coppin Forest Estates is Uxbridge’s extraordinary story — a prestigious community imbued with a sense of tranquility and serenity. Derived from a desire to provide the perfect balance between life, lifestyle, legacy, and well-being in a contemporary collection of luxury urban estates within one of Uxbridge’s most distinguished neighbourhoods. Surrounded by mature forestry, trails, ponds, farmlands and more. Minutes from Uxbridge, Newmarket, Stouffville, and Markham shopping centres.

| Project Name: | Coppin Forest Estates |
| Builders: | Oxford Properties & Twelve Stone Group |
| Project Status: | Pre-Construction |
| Address: | 8 Newton Reed Cres, Goodwood, ON L0C 1A0, Canada |
| Number Of Buildings: | 29 |
| City: | Goodwood |
| Main Intersection: | Concession Rd 4 & Newton Reed |
| Area: | Durham |
| Municipality: | Uxbridge |
| Neighborhood: | Rural Uxbridge |
| Development Type: | Freehold Townhouse |
| Development Style: | Townhouse & Single Family |
| Unit Size: | From 2,690 sqft tp 4,770 |
| Nearby Parks: | Elgin Park, Tesla Park, Veteran Memorial Park |
Oxford Properties

Oxford Properties is broadly acknowledged as being one of the utmost master condominium, retail and office developers to be located anywhere in the world, crafting princely urban lifestyle structures catalyzed with prodigious opulence; highly advanced characteristics as exemplified in the sumptuous finishes, superlative fixtures, and exquisite fittings; and resulting in a complete experience of utter luxuriousness integrating a proud aesthetic sense with the ultimate lifestyle in urban living. The resplendent structures created by Oxford Properties are located in major world centers such as New York, London, Vancouver, and Calgary, while Toronto benefits from the Richmond-Adelaide Centre, a massive 1.6 million square foot downtown office complex which incorporates a total of five buildings with retail and food court space connected to PATH, and all brought up to LEED Shell and Core standards.
Twelve Stone Group

Twelve Stone Group is dedicated to designing and building high quality homes that are spacious, comfortable, and homeowner-ready. As well as bringing those homes together in communities which provide a true sense of belonging. <br/>Our family strives to give your family the very best in quality, style, and craftsmanship, with an abiding commitment to excellence and lasting value. Your satisfaction is the cornerstone of our business and always will be.
