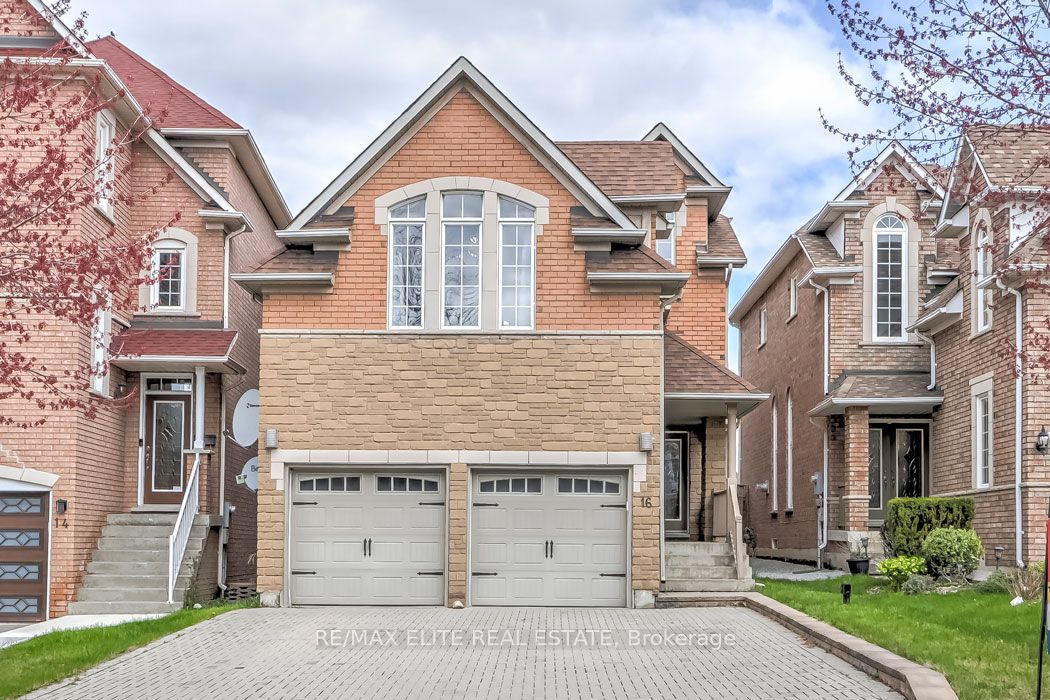$1,860,000
Available - For Sale
Listing ID: N8281584
16 Futura Ave , Richmond Hill, L4S 1V2, Ontario














































| Must See! Gorgeous Detached Home In High Demand Top Ranked School District: Bayview Secondary School.(Fraser 8/739), Richmond Rose Public School, Silver Stream Public school(Gifted education programs). This Stunning Property in the Highly Coveted and The Most Convenient Rouge Woods Community of the Richmond Hill. Steps To Schools, Parks, Walmart, Costco, Fresh co, T&T, Richmond Hill Go Station, Hwy 404 & 407 and many more! 4 Bedrooms & 2 Primary/Master Bedrooms With Ensuite Bathrooms!! No Side Walk. Elegant Stone Front, Double Door Entrance, A Very Rare Main Floor 12" Ceiling Design Throughout With 2 Storey High Ceiling Sun-filled Foyer Creates an Spacious Atmosphere In the House. Fully Painted From Top to Bottom. Open Concept, Granite Counter Top In Kitchen And All Washrooms. New Renovated $$$ 5 pcs Main Washroom. Basement Finished With separated Enter From Garage, It is Good for Gym Room Or Entertainment Room .Basement With 3 pcs Washroom. Don't Want to Miss it!! |
| Extras: Steel appliance: Fridge, Stove, Fans Hood, Washer & Dryer.All Windows Covering, All Elf. |
| Price | $1,860,000 |
| Taxes: | $7052.00 |
| Address: | 16 Futura Ave , Richmond Hill, L4S 1V2, Ontario |
| Lot Size: | 32.00 x 110.00 (Feet) |
| Directions/Cross Streets: | Bayview/Major Mac |
| Rooms: | 12 |
| Bedrooms: | 4 |
| Bedrooms +: | |
| Kitchens: | 1 |
| Family Room: | Y |
| Basement: | Finished |
| Property Type: | Detached |
| Style: | 2-Storey |
| Exterior: | Brick, Stone |
| Garage Type: | Attached |
| (Parking/)Drive: | Pvt Double |
| Drive Parking Spaces: | 6 |
| Pool: | None |
| Property Features: | Park, Public Transit, School |
| Fireplace/Stove: | N |
| Heat Source: | Gas |
| Heat Type: | Forced Air |
| Central Air Conditioning: | Central Air |
| Sewers: | Sewers |
| Water: | Municipal |
| Utilities-Cable: | Y |
| Utilities-Hydro: | Y |
| Utilities-Gas: | Y |
| Utilities-Telephone: | Y |
$
%
Years
This calculator is for demonstration purposes only. Always consult a professional
financial advisor before making personal financial decisions.
| Although the information displayed is believed to be accurate, no warranties or representations are made of any kind. |
| RE/MAX ELITE REAL ESTATE |
- Listing -1 of 0
|
|

Wally Islam
Real Estate Broker
Dir:
416 949 2626
Bus:
416 293 8500
Fax:
905 913 8585
| Virtual Tour | Book Showing | Email a Friend |
Jump To:
At a Glance:
| Type: | Freehold - Detached |
| Area: | York |
| Municipality: | Richmond Hill |
| Neighbourhood: | Rouge Woods |
| Style: | 2-Storey |
| Lot Size: | 32.00 x 110.00(Feet) |
| Approximate Age: | |
| Tax: | $7,052 |
| Maintenance Fee: | $0 |
| Beds: | 4 |
| Baths: | 5 |
| Garage: | 0 |
| Fireplace: | N |
| Air Conditioning: | |
| Pool: | None |
Locatin Map:
Payment Calculator:

Listing added to your favorite list
Looking for resale homes?

By agreeing to Terms of Use, you will have ability to search up to 174703 listings and access to richer information than found on REALTOR.ca through my website.


