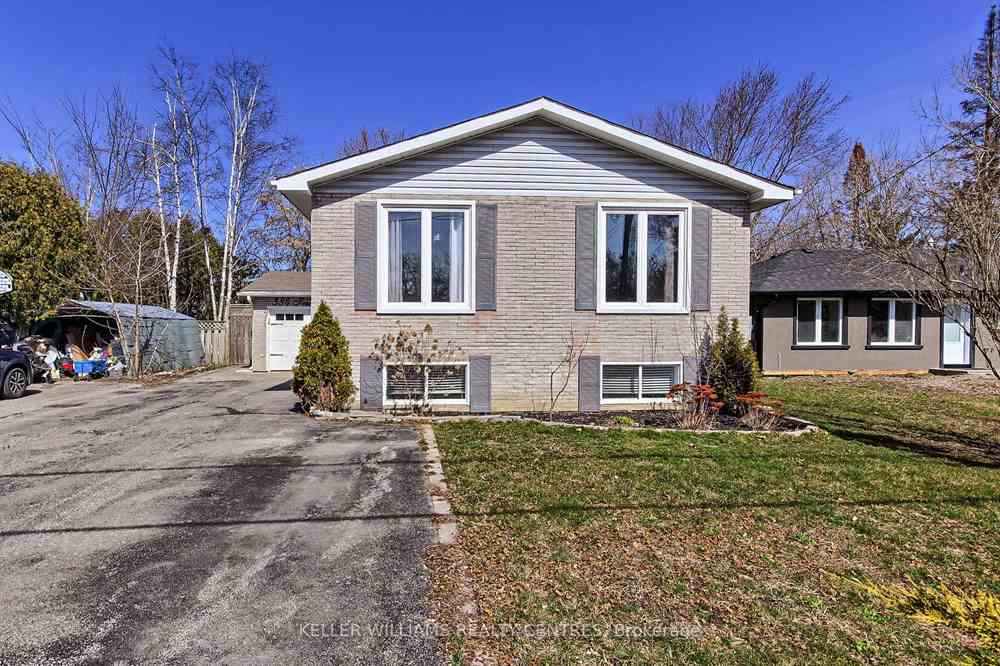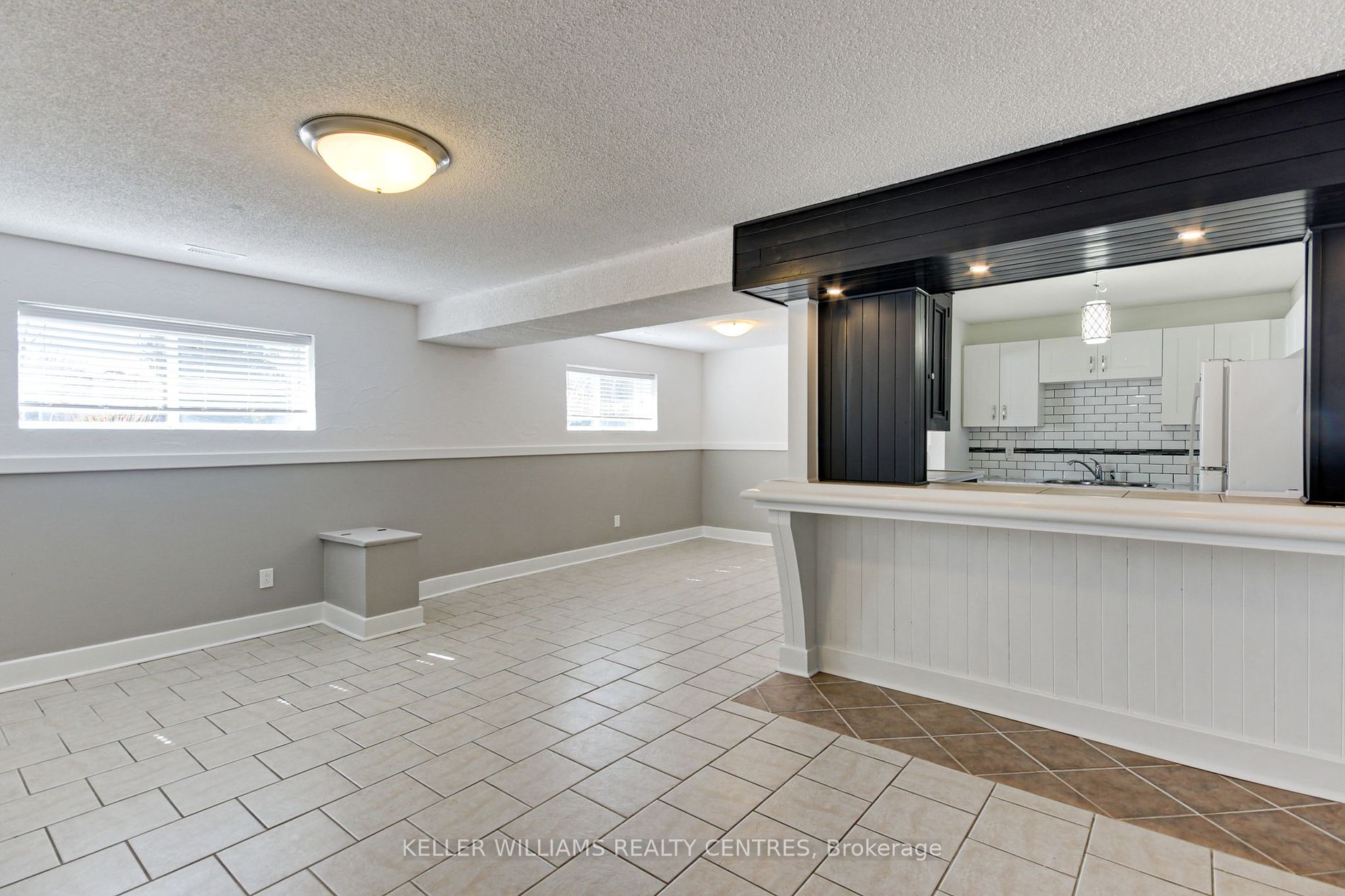$869,800
Available - For Sale
Listing ID: N8279856
384 Irene Dr , Georgina, L4P 3B2, Ontario














































| Opportunity Knocks!Lovely Renovated 3 Bedroom Detached Home w/2 Bedroom Suite Below w/Separate Entrance,Separate Laundry&Tons Of Parking*Lovely Location Just Steps From The Lake*Close To Schools,Parks,Shopping And 404 Commuting*Upper Level Boasts Open Concept Living w/Gourmet Kitchen incl Quartz Counters,Centre Island,Ceramic Backsplash,Custom Lighting,Convenient Laundry&Stainless Appliances All Overlooking Large Living Area w/Stone Feature Wall w/ b/I Shelving&Electric Fireplace w/Low Maintenance Laminate Flooring*Bright Lower Level Boasts Oversized Windows,Separate Laundry Room,4 pc Washroom&Open Concept Living/Dining Areas All Under Potlighting*Just Past Convenient Single Car Garage Is A Fully Fenced Yard w/Multi Tiered Deck,2 Garden Sheds,Gas Bbq Hookup&Firepit*Virtual Staging |
| Extras: Tankless Hot Water System(Owned)*Basement Waterproofing w/Blueskin&Updated Weeping Tiles*Soundproofing*Smooth Ceilings*Newer High Efficiency Heat Pump w/Dual Fuel Tekmar Thermostat |
| Price | $869,800 |
| Taxes: | $4382.28 |
| Address: | 384 Irene Dr , Georgina, L4P 3B2, Ontario |
| Lot Size: | 50.02 x 110.05 (Feet) |
| Acreage: | < .50 |
| Directions/Cross Streets: | Ravenshoe/Lake Dr |
| Rooms: | 6 |
| Rooms +: | 5 |
| Bedrooms: | 3 |
| Bedrooms +: | 2 |
| Kitchens: | 1 |
| Kitchens +: | 1 |
| Family Room: | N |
| Basement: | Finished, Sep Entrance |
| Property Type: | Detached |
| Style: | Bungalow |
| Exterior: | Brick |
| Garage Type: | Detached |
| (Parking/)Drive: | Private |
| Drive Parking Spaces: | 4 |
| Pool: | None |
| Approximatly Square Footage: | 1100-1500 |
| Property Features: | Fenced Yard, Level, Marina, Park, Public Transit, School |
| Fireplace/Stove: | N |
| Heat Source: | Gas |
| Heat Type: | Forced Air |
| Central Air Conditioning: | Central Air |
| Elevator Lift: | N |
| Sewers: | Sewers |
| Water: | Municipal |
$
%
Years
This calculator is for demonstration purposes only. Always consult a professional
financial advisor before making personal financial decisions.
| Although the information displayed is believed to be accurate, no warranties or representations are made of any kind. |
| KELLER WILLIAMS REALTY CENTRES |
- Listing -1 of 0
|
|

Wally Islam
Real Estate Broker
Dir:
416 949 2626
Bus:
416 293 8500
Fax:
905 913 8585
| Virtual Tour | Book Showing | Email a Friend |
Jump To:
At a Glance:
| Type: | Freehold - Detached |
| Area: | York |
| Municipality: | Georgina |
| Neighbourhood: | Keswick South |
| Style: | Bungalow |
| Lot Size: | 50.02 x 110.05(Feet) |
| Approximate Age: | |
| Tax: | $4,382.28 |
| Maintenance Fee: | $0 |
| Beds: | 3+2 |
| Baths: | 2 |
| Garage: | 0 |
| Fireplace: | N |
| Air Conditioning: | |
| Pool: | None |
Locatin Map:
Payment Calculator:

Listing added to your favorite list
Looking for resale homes?

By agreeing to Terms of Use, you will have ability to search up to 174703 listings and access to richer information than found on REALTOR.ca through my website.


