$2,088,000
Available - For Sale
Listing ID: N8279844
167 William Bartlett Dr , Markham, L6C 0V7, Ontario
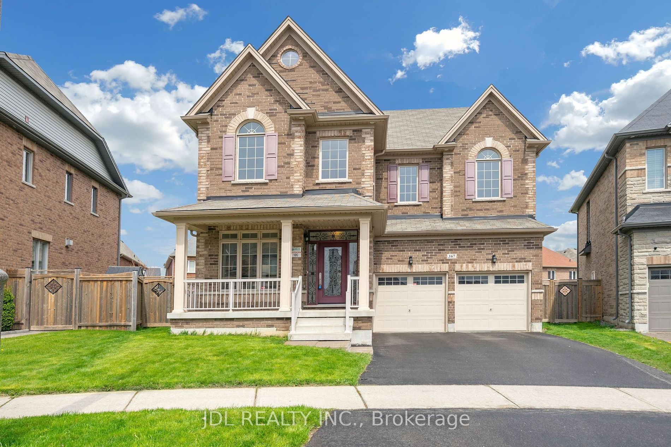

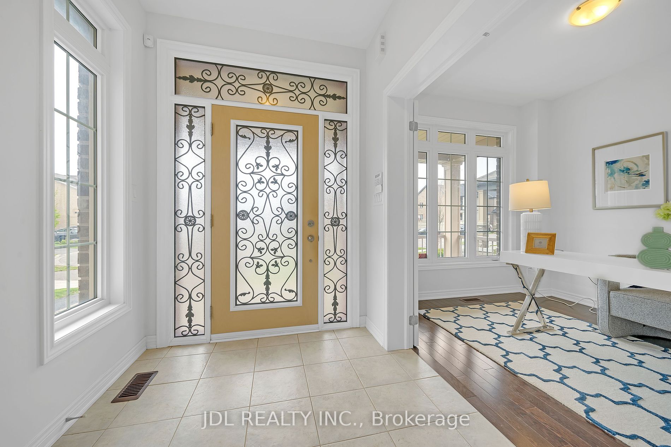


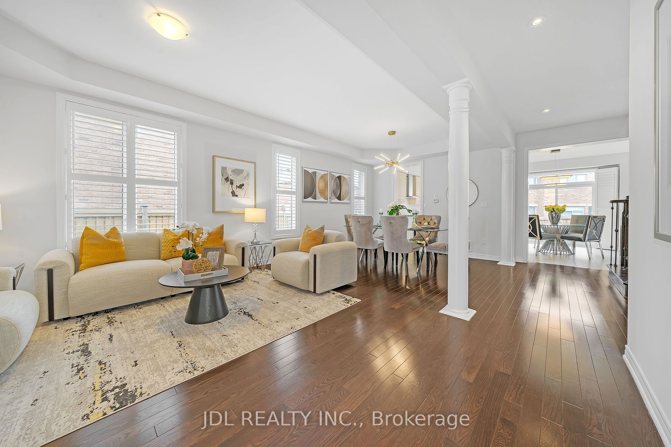
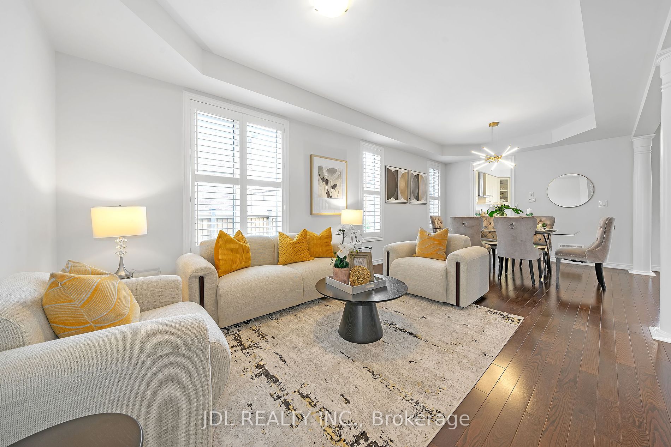

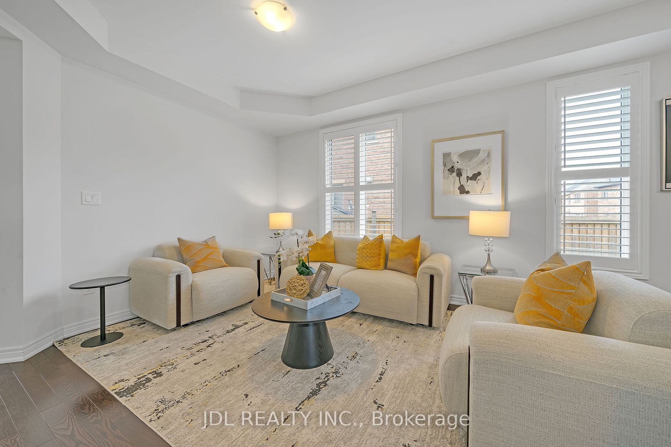
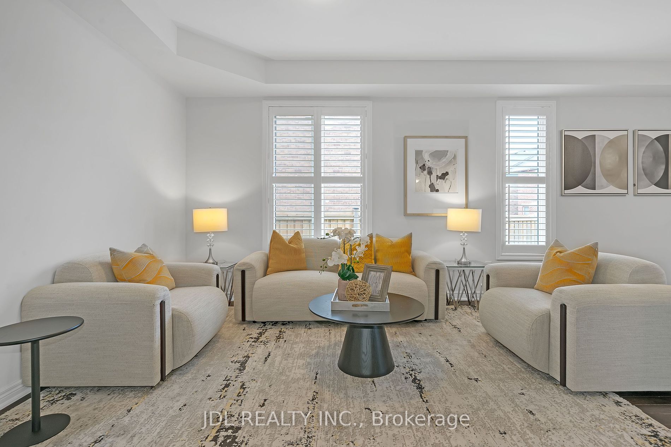

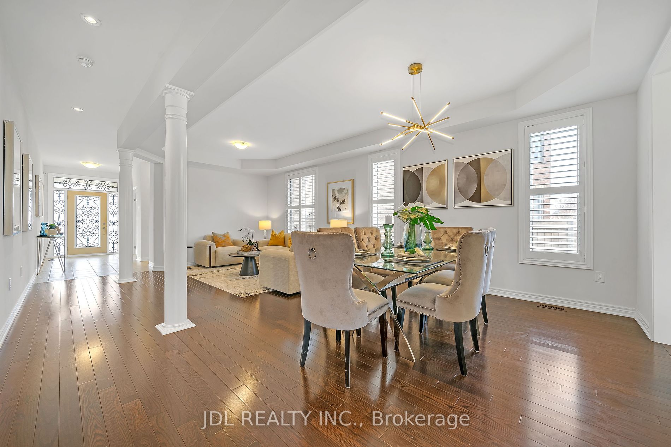
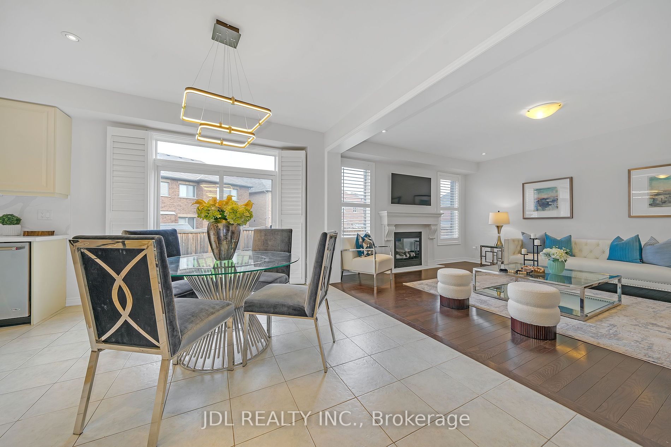
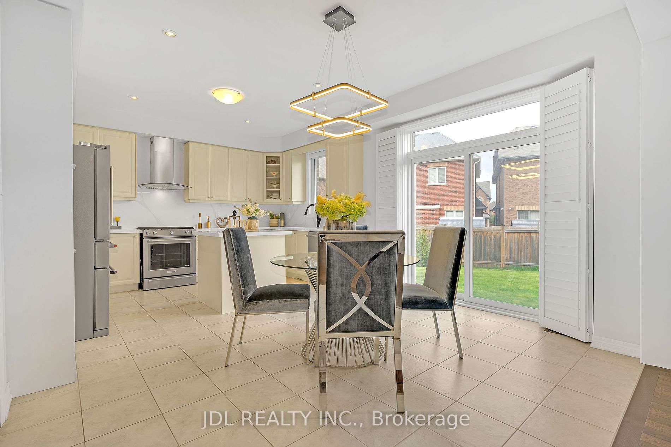




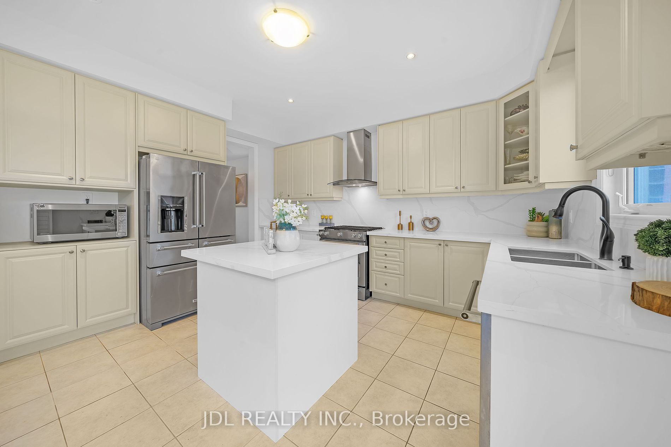

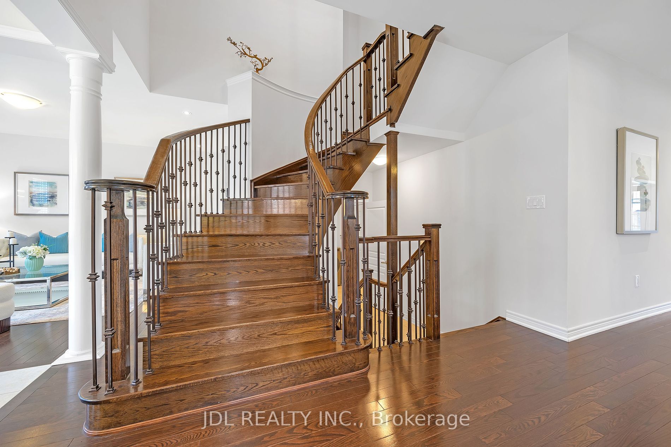
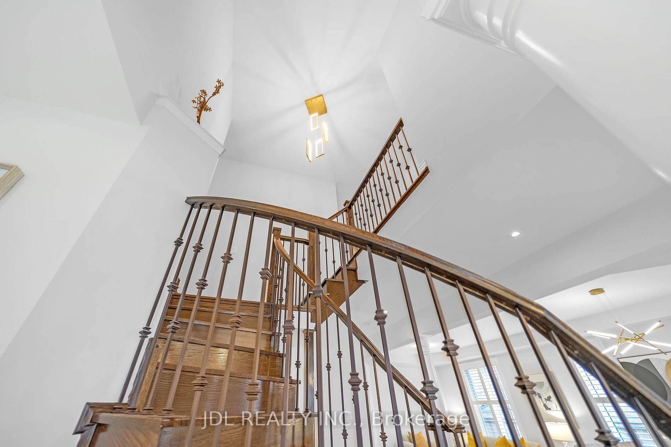
























| Discover Elegant Living In This Stunning Berczy Home, Perfectly Positioned On An Expansive, Premium Pie-shaped Lot. Located Close To Top-ranking Schools, Including Pierre Elliot Trudeau High School And Beckett Farm Public School, This Property Boasts A Bright And Open Layout Enhanced With Numerous Upgrades. The Home Features 9' Ceilings On Both The Main And Upper Floors And Includes A Versatile Study Room On The Second Floor That Can Easily Be Converted Into An Additional Bedroom. Exceptional Quality Finishes Are Evident Throughout, With Hardwood Floors, An Oak Staircase Adorned With Iron Pickets, And Modern Pot Lighting. The Upgraded Kitchen Is A Chefs Delight, Equipped With Quartz Countertops, A Stylish Backsplash, A Central Island, And A Gas Stove, All Designed To Inspire Culinary Creativity. The Property Is Meticulously Maintained With Professionally Landscaped, Fenced Front And Back Yards, And Benefits From Having Long Sidewalks, Adding To Its Privacy And Charm. |
| Extras: S/S Fridge , S/S Stove , S/S Washer/Dryer, Microwave, All Elfs, All Window Coverings, Garage Door Opener & Remotes. |
| Price | $2,088,000 |
| Taxes: | $9125.49 |
| Address: | 167 William Bartlett Dr , Markham, L6C 0V7, Ontario |
| Directions/Cross Streets: | Kennedy / 16th |
| Rooms: | 10 |
| Bedrooms: | 5 |
| Bedrooms +: | |
| Kitchens: | 1 |
| Family Room: | Y |
| Basement: | Full |
| Approximatly Age: | 6-15 |
| Property Type: | Detached |
| Style: | 2-Storey |
| Exterior: | Brick |
| Garage Type: | Built-In |
| (Parking/)Drive: | Private |
| Drive Parking Spaces: | 4 |
| Pool: | None |
| Approximatly Age: | 6-15 |
| Approximatly Square Footage: | 3000-3500 |
| Fireplace/Stove: | Y |
| Heat Source: | Gas |
| Heat Type: | Forced Air |
| Central Air Conditioning: | Central Air |
| Sewers: | Sewers |
| Water: | Municipal |
$
%
Years
This calculator is for demonstration purposes only. Always consult a professional
financial advisor before making personal financial decisions.
| Although the information displayed is believed to be accurate, no warranties or representations are made of any kind. |
| JDL REALTY INC. |
- Listing -1 of 0
|
|

Wally Islam
Real Estate Broker
Dir:
416 949 2626
Bus:
416 293 8500
Fax:
905 913 8585
| Virtual Tour | Book Showing | Email a Friend |
Jump To:
At a Glance:
| Type: | Freehold - Detached |
| Area: | York |
| Municipality: | Markham |
| Neighbourhood: | Berczy |
| Style: | 2-Storey |
| Lot Size: | 42.00 x 0.00(Feet) |
| Approximate Age: | 6-15 |
| Tax: | $9,125.49 |
| Maintenance Fee: | $0 |
| Beds: | 5 |
| Baths: | 4 |
| Garage: | 0 |
| Fireplace: | Y |
| Air Conditioning: | |
| Pool: | None |
Locatin Map:
Payment Calculator:

Listing added to your favorite list
Looking for resale homes?

By agreeing to Terms of Use, you will have ability to search up to 174703 listings and access to richer information than found on REALTOR.ca through my website.


