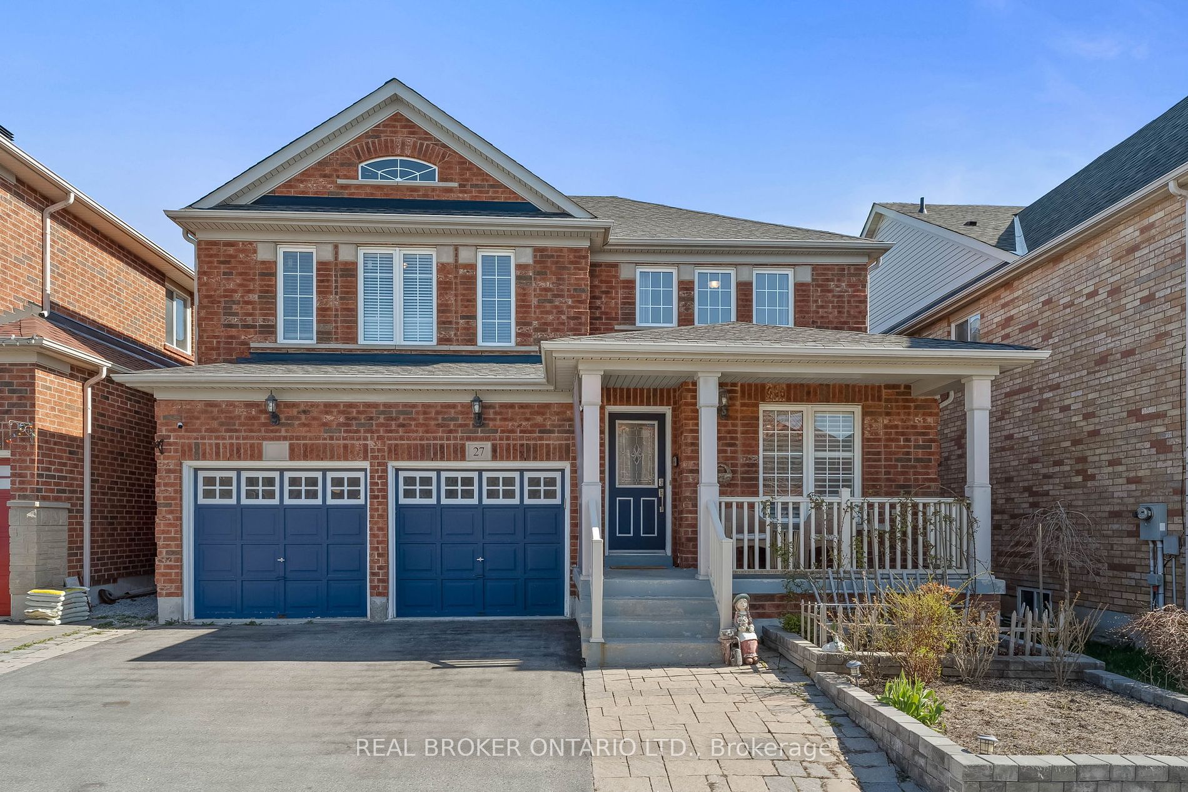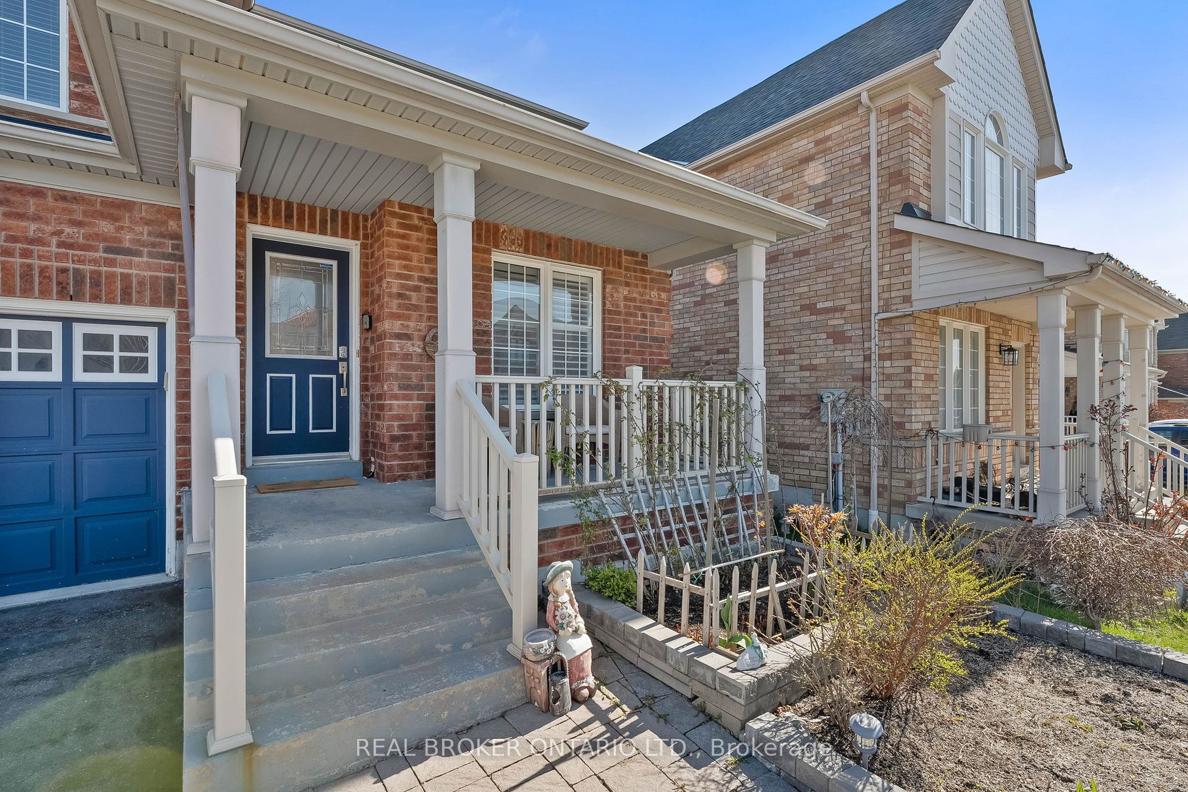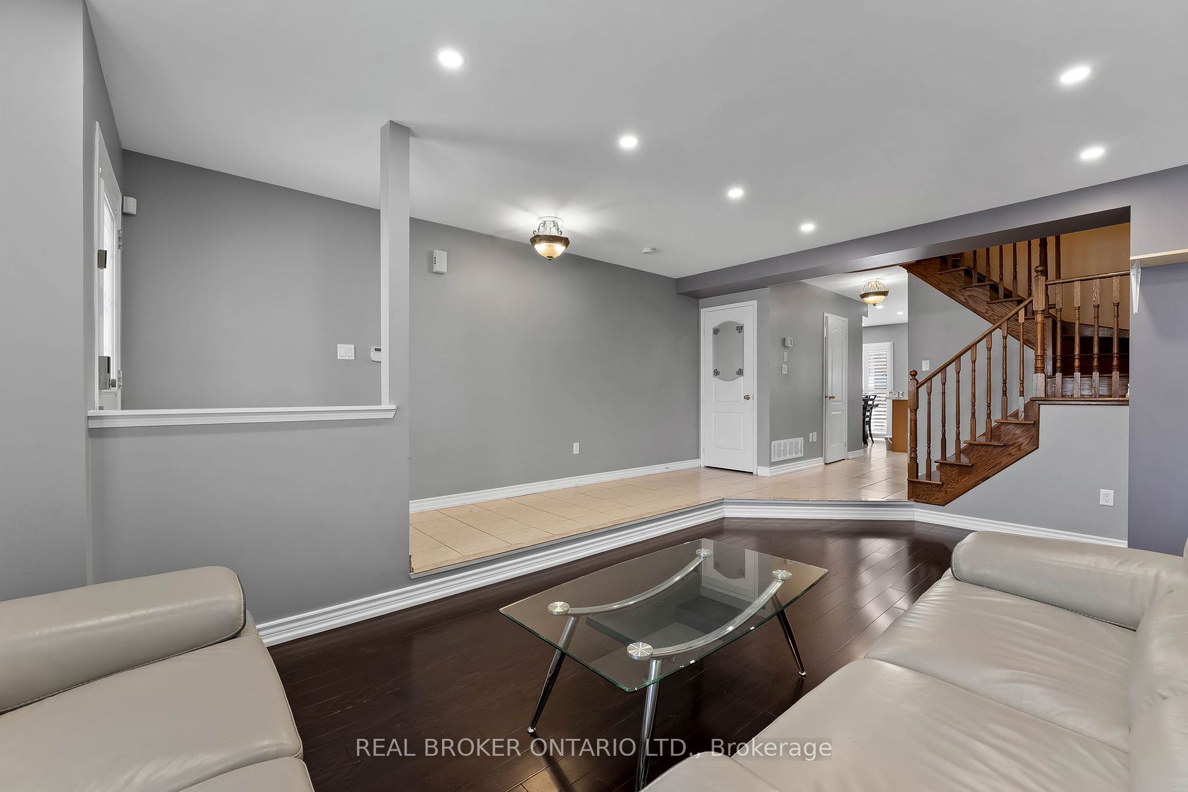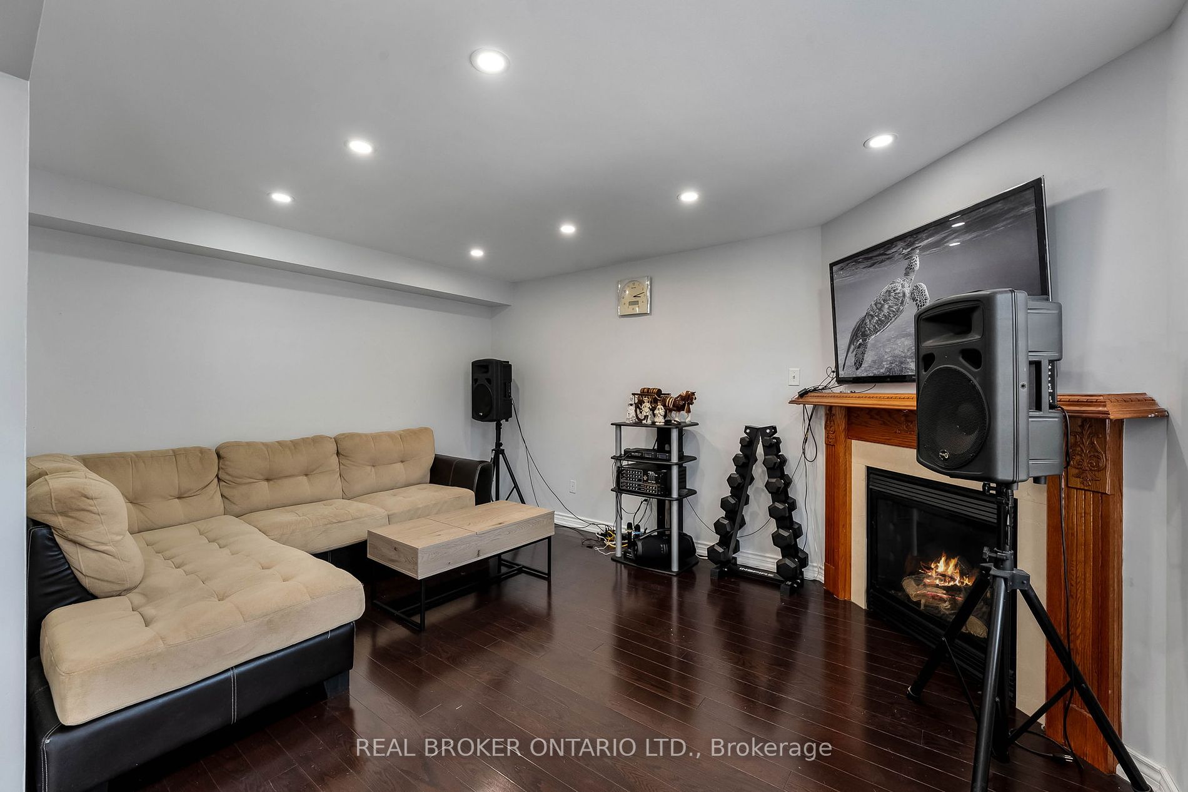$999,999
Available - For Sale
Listing ID: E8282032
27 Taverner Cres , Ajax, L1T 5A3, Ontario














































| Welcome to your dream home! This stunning 5-bedroom, 4-bathroom abode is a testament to luxury and comfort. Step into the spacious ensuite boasting a lavish soaker's tub, offering you the perfect retreat after a long day.Every corner of this home exudes elegance, with upgrades galore. The recently renovated kitchen is a culinary haven, featuring quartz countertops and a custom backsplash, making meal prep a joy.Entertainers will delight in the backyard oasis, brimming with potential for hobbies and gatherings. Centrally located, you're just moments away from all the popular amenities, ensuring convenience at your fingertips.For families, the great school ratings and community demographics make this location unbeatable. And with a finished basement offering a gym, office area, and living space, there's even the potential for rental income, making this home as smart an investment as it is beautiful.With pride of ownership evident throughout, this home is truly a must-see. Don't miss your chance to make it yours! |
| Extras: Fridge, Stove, Dishwasher, All Electric Light Fixtures, All Window Coverings |
| Price | $999,999 |
| Taxes: | $6173.93 |
| Address: | 27 Taverner Cres , Ajax, L1T 5A3, Ontario |
| Lot Size: | 41.01 x 89.90 (Feet) |
| Directions/Cross Streets: | Westney & Rossland |
| Rooms: | 9 |
| Rooms +: | 3 |
| Bedrooms: | 4 |
| Bedrooms +: | 1 |
| Kitchens: | 1 |
| Family Room: | Y |
| Basement: | Finished |
| Property Type: | Detached |
| Style: | 2-Storey |
| Exterior: | Brick |
| Garage Type: | Attached |
| (Parking/)Drive: | Private |
| Drive Parking Spaces: | 3 |
| Pool: | None |
| Approximatly Square Footage: | 2500-3000 |
| Fireplace/Stove: | Y |
| Heat Source: | Gas |
| Heat Type: | Forced Air |
| Central Air Conditioning: | Central Air |
| Laundry Level: | Main |
| Sewers: | Sewers |
| Water: | Municipal |
$
%
Years
This calculator is for demonstration purposes only. Always consult a professional
financial advisor before making personal financial decisions.
| Although the information displayed is believed to be accurate, no warranties or representations are made of any kind. |
| REAL BROKER ONTARIO LTD. |
- Listing -1 of 0
|
|

Wally Islam
Real Estate Broker
Dir:
416 949 2626
Bus:
416 293 8500
Fax:
905 913 8585
| Virtual Tour | Book Showing | Email a Friend |
Jump To:
At a Glance:
| Type: | Freehold - Detached |
| Area: | Durham |
| Municipality: | Ajax |
| Neighbourhood: | Northwest Ajax |
| Style: | 2-Storey |
| Lot Size: | 41.01 x 89.90(Feet) |
| Approximate Age: | |
| Tax: | $6,173.93 |
| Maintenance Fee: | $0 |
| Beds: | 4+1 |
| Baths: | 4 |
| Garage: | 0 |
| Fireplace: | Y |
| Air Conditioning: | |
| Pool: | None |
Locatin Map:
Payment Calculator:

Listing added to your favorite list
Looking for resale homes?

By agreeing to Terms of Use, you will have ability to search up to 174703 listings and access to richer information than found on REALTOR.ca through my website.


