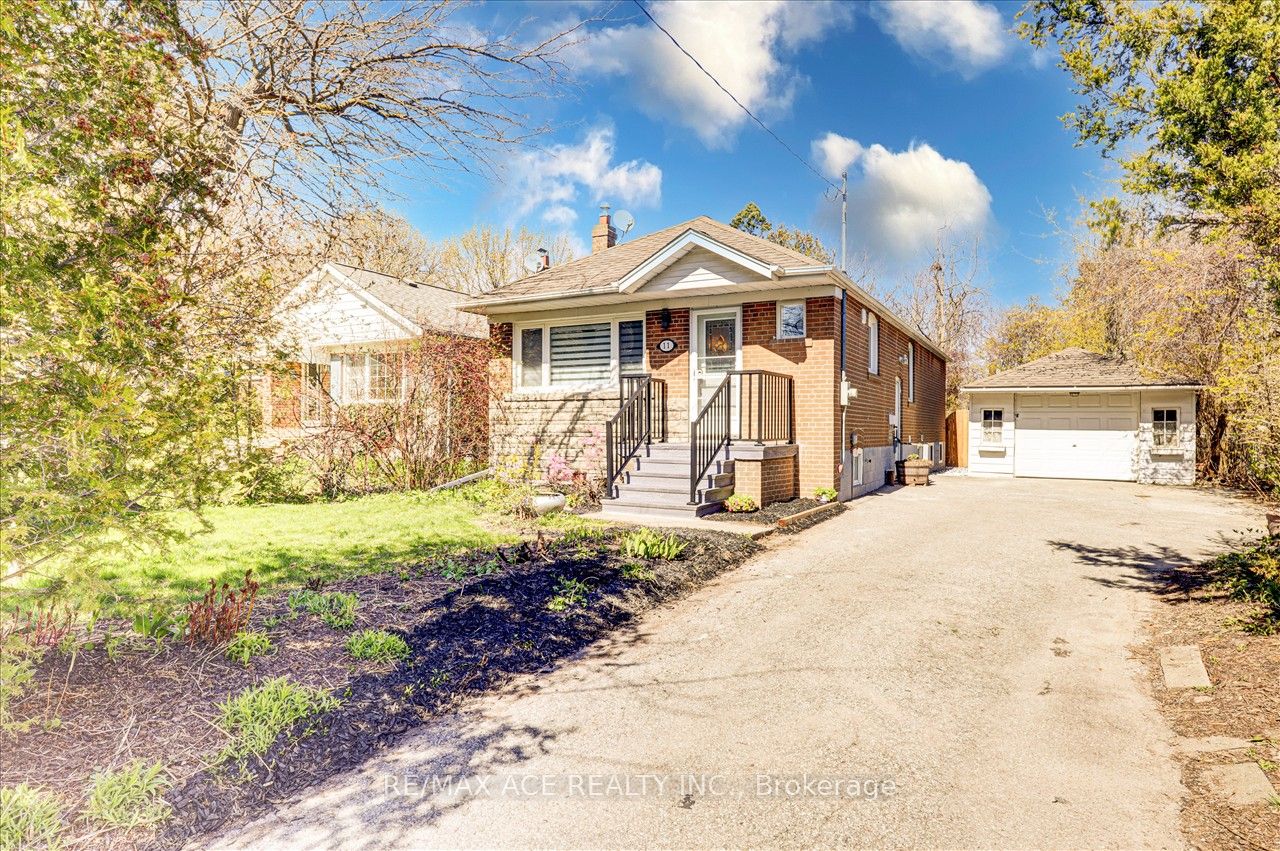$1,299,000
Available - For Sale
Listing ID: E8279402
11 Eastmoor Cres , Toronto, M1N 1J7, Ontario














































| Welcome to Fully Renovated Detached Brick Bungalow in the Cliff Side Village, Boasts 3 Bedrooms, Spacious Living, Open Concept Modern Kitchen, Hardwood Floor Throughout. Third Bedroom Has A Walk Out to the Yard Feeling. Main Floor Has Separate Laundry, Pot Lights in the Living Area. The Basement Has 3 Bedrooms, 2 Full Washrooms, and Separate Laundry. Separate Entrance is Created For More Privacy. Construction Has Done With The City Building Permit For Owner Use. Potential For Rental Income. New Furnace, All Appliances, HVAC, Drywall. The Landlord Invested Over $200,000 For Renovation. This Bungalow Sitting on 51' X 130' Lot. Close to Ontario LAKE, R.H. King Academy, Scarborough Bluffs, Marina, Parks, Plaza at South of Kingston Rd. Rare to Catch This Prime Lot, Quiet and Great Neighbourhood and Fully Renovated Bungalow. Must SEE!! Buyer will LOVE IT!! New Appliances, New Furnace, New WT 2024. |
| Extras: Brand New Fridge, Stove, Washer, Dryer & All Elfs, Zebra Blinds. |
| Price | $1,299,000 |
| Taxes: | $4477.36 |
| Address: | 11 Eastmoor Cres , Toronto, M1N 1J7, Ontario |
| Lot Size: | 50.98 x 130.00 (Feet) |
| Directions/Cross Streets: | Midland & Fishleigh |
| Rooms: | 6 |
| Rooms +: | 6 |
| Bedrooms: | 3 |
| Bedrooms +: | 3 |
| Kitchens: | 1 |
| Family Room: | Y |
| Basement: | Finished, Sep Entrance |
| Property Type: | Detached |
| Style: | Bungalow |
| Exterior: | Brick |
| Garage Type: | Detached |
| (Parking/)Drive: | Private |
| Drive Parking Spaces: | 3 |
| Pool: | None |
| Property Features: | Beach, Clear View, Marina, Place Of Worship, School, Waterfront |
| Fireplace/Stove: | N |
| Heat Source: | Gas |
| Heat Type: | Forced Air |
| Central Air Conditioning: | Central Air |
| Sewers: | Sewers |
| Water: | Municipal |
| Utilities-Cable: | A |
| Utilities-Hydro: | A |
| Utilities-Gas: | A |
| Utilities-Telephone: | A |
$
%
Years
This calculator is for demonstration purposes only. Always consult a professional
financial advisor before making personal financial decisions.
| Although the information displayed is believed to be accurate, no warranties or representations are made of any kind. |
| RE/MAX ACE REALTY INC. |
- Listing -1 of 0
|
|

Wally Islam
Real Estate Broker
Dir:
416 949 2626
Bus:
416 293 8500
Fax:
905 913 8585
| Virtual Tour | Book Showing | Email a Friend |
Jump To:
At a Glance:
| Type: | Freehold - Detached |
| Area: | Toronto |
| Municipality: | Toronto |
| Neighbourhood: | Birchcliffe-Cliffside |
| Style: | Bungalow |
| Lot Size: | 50.98 x 130.00(Feet) |
| Approximate Age: | |
| Tax: | $4,477.36 |
| Maintenance Fee: | $0 |
| Beds: | 3+3 |
| Baths: | 4 |
| Garage: | 0 |
| Fireplace: | N |
| Air Conditioning: | |
| Pool: | None |
Locatin Map:
Payment Calculator:

Listing added to your favorite list
Looking for resale homes?

By agreeing to Terms of Use, you will have ability to search up to 174703 listings and access to richer information than found on REALTOR.ca through my website.


