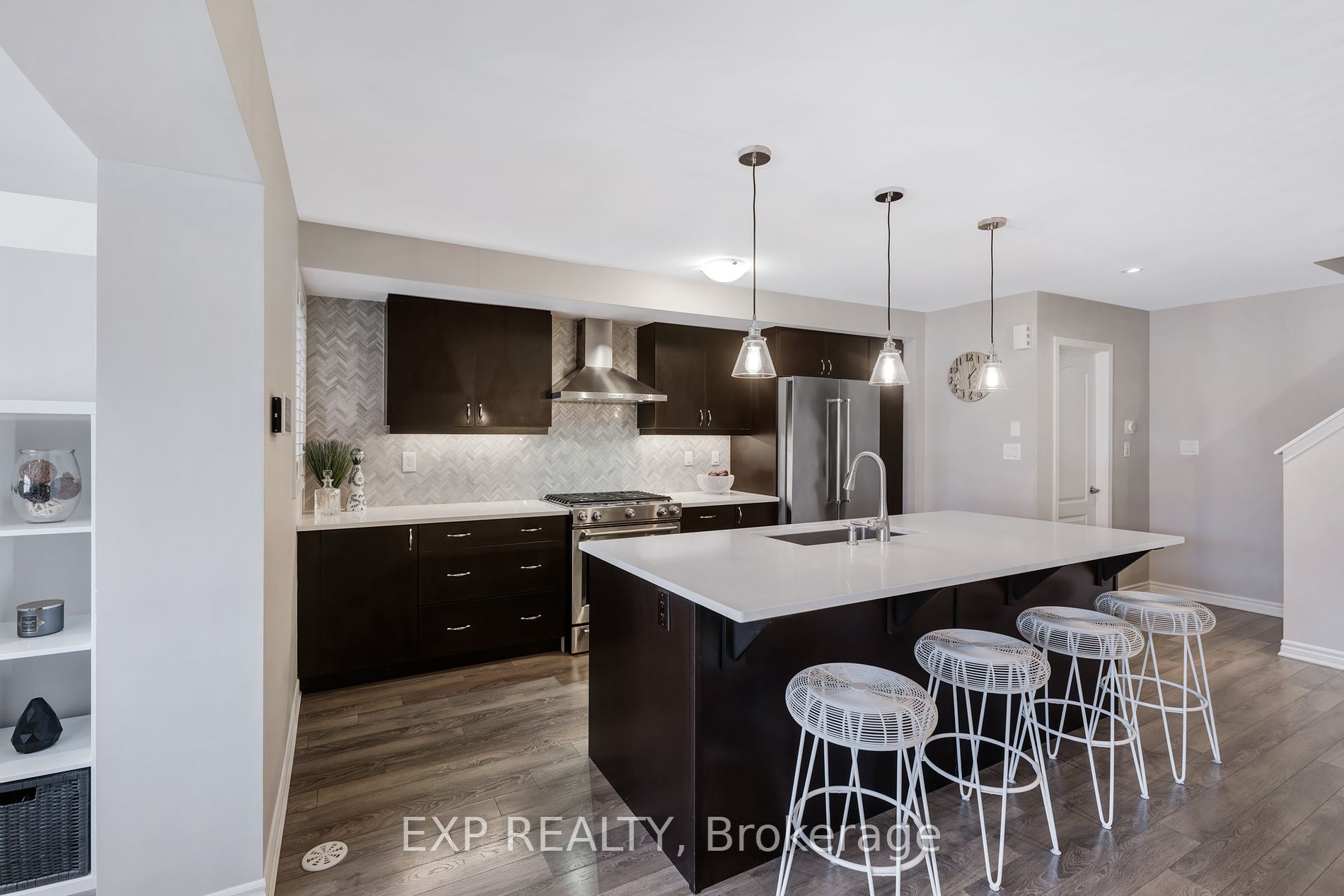$999,000
Available - For Sale
Listing ID: N8278848
22 Stocks Lane , Aurora, L3X 1V9, Ontario














































| Bright, Well kept One Owner, Spacious 3 Bedroom, 3 Bath freehold townhome by Mattamy Homes in the highly sought out Rural Aurora. Perfect for a family/working professionals, comes with numerous upgrades and luxurious features. The second floor boasts an airy open-concept layout flooded with natural light. The home features upgraded tiling, modern flooring throughout, a water softener and a stunning kitchen with a gas range, quartz countertops, and high-end appliances, includes a generous island and ample dining area perfect for entertaining guests. The cozy great room offers a walkout to a terrace, allowing you to soak in the afternoon sun. The primary bedroom boasts a spacious walk-in closet and a private ensuite bathroom. This home also offers direct garage access from the entry level. Situated in a prime location near Trent Park, shopping centers, T&T, public transit, schools, 404, Go Train, Walmart and South lake Hospital. |
| Extras: Includes: Stainless Steel Appliances: Fridge, Stove, Range Hood, Dishwasher, All Elf's, All Window Blinds, Washer & Dryer, Water Softener. |
| Price | $999,000 |
| Taxes: | $4842.76 |
| Address: | 22 Stocks Lane , Aurora, L3X 1V9, Ontario |
| Lot Size: | 21.00 x 44.62 (Feet) |
| Directions/Cross Streets: | Bayview Ave & St John's Sdrd |
| Rooms: | 7 |
| Bedrooms: | 3 |
| Bedrooms +: | |
| Kitchens: | 1 |
| Family Room: | Y |
| Basement: | None |
| Property Type: | Att/Row/Twnhouse |
| Style: | 3-Storey |
| Exterior: | Brick |
| Garage Type: | Attached |
| (Parking/)Drive: | Private |
| Drive Parking Spaces: | 2 |
| Pool: | None |
| Approximatly Square Footage: | 1500-2000 |
| Fireplace/Stove: | N |
| Heat Source: | Gas |
| Heat Type: | Forced Air |
| Central Air Conditioning: | Central Air |
| Sewers: | Sewers |
| Water: | Municipal |
$
%
Years
This calculator is for demonstration purposes only. Always consult a professional
financial advisor before making personal financial decisions.
| Although the information displayed is believed to be accurate, no warranties or representations are made of any kind. |
| EXP REALTY |
- Listing -1 of 0
|
|

Wally Islam
Real Estate Broker
Dir:
416 949 2626
Bus:
416 293 8500
Fax:
905 913 8585
| Virtual Tour | Book Showing | Email a Friend |
Jump To:
At a Glance:
| Type: | Freehold - Att/Row/Twnhouse |
| Area: | York |
| Municipality: | Aurora |
| Neighbourhood: | Rural Aurora |
| Style: | 3-Storey |
| Lot Size: | 21.00 x 44.62(Feet) |
| Approximate Age: | |
| Tax: | $4,842.76 |
| Maintenance Fee: | $0 |
| Beds: | 3 |
| Baths: | 3 |
| Garage: | 0 |
| Fireplace: | N |
| Air Conditioning: | |
| Pool: | None |
Locatin Map:
Payment Calculator:

Listing added to your favorite list
Looking for resale homes?

By agreeing to Terms of Use, you will have ability to search up to 174703 listings and access to richer information than found on REALTOR.ca through my website.


