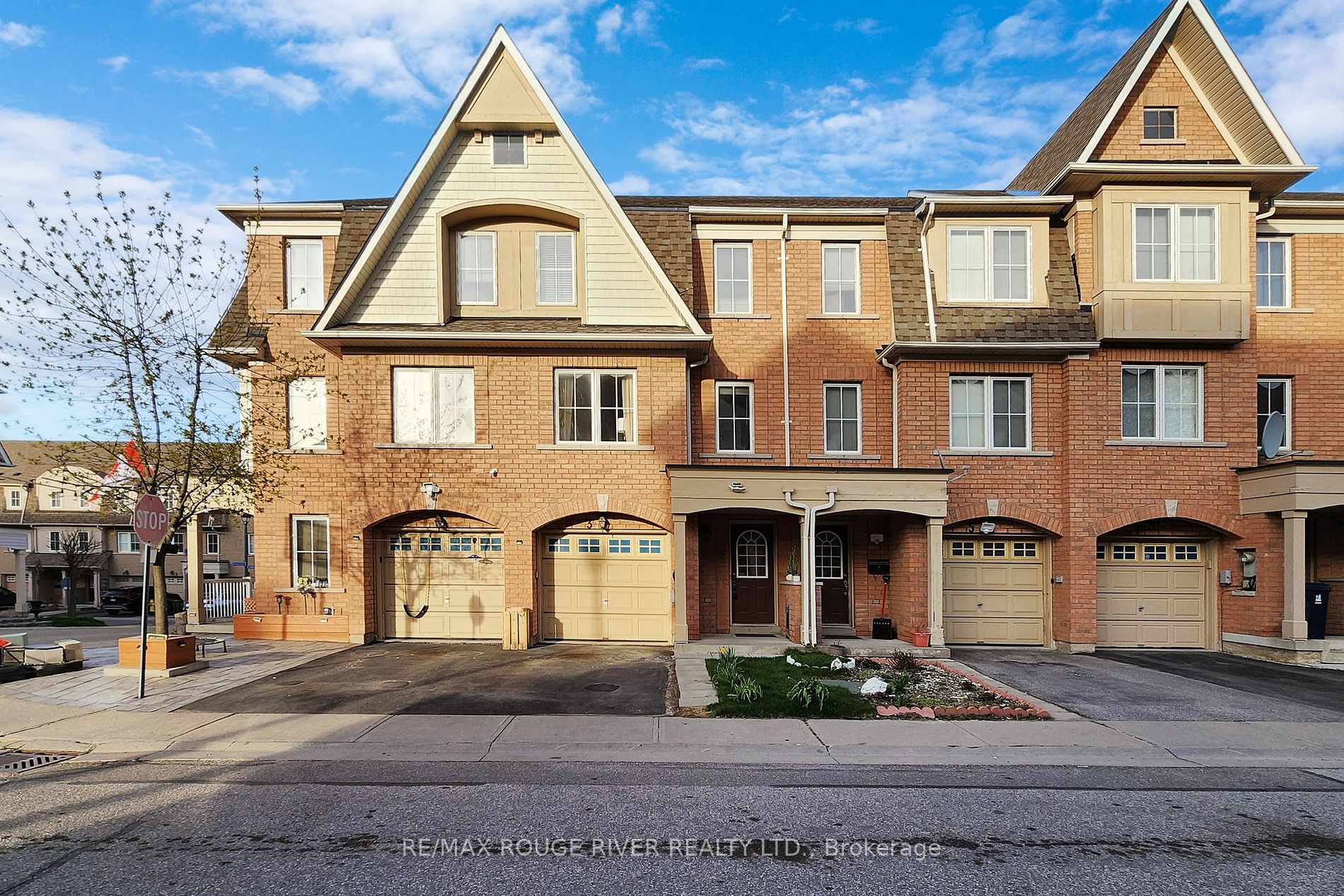$930,000
Available - For Sale
Listing ID: E8281942
3 Jenkinson Way , Toronto, M1P 5H5, Ontario














































| Welcome to Your New Home! This charming and well-maintained townhouse spans 1987sq ft and offers 3+1 bedrooms and 2.5 baths. There is also a Rough-in available by the laundry area for a potential bathroom. It boasts recent upgrades: Furnace 2018, including a full interior paint job and newly installed flooring in 2023, adding a fresh and modern touch to the home. This meticulously maintained property offers versatile living spaces, with the ground floor presenting a flexible bedroom or office option, complete with direct access to the backyard. Nestled within a serene setting, this home features a backyard adorned with tall trees that offers privacy and a tranquil atmosphere. What sets this property apart is its unique backyard access to the playground, providing a seamless blend of privacy and convenience for outdoor enjoyment and family activities. Convenience is key with two visitor parking areas located nearby, ensuring your guests always have a place to park. Low maintenance fee covers road snow removal and roof. This home is situated in a prime location, residents enjoy easy access to transportation amenities, including walking distance to TTC and a 7-minute drive to highway 401, Kennedy station and Kennedy Go Station! Close to parks, community centres, grocery stores, restaurants and much more! |
| Extras: Fridge, Stove, Dishwasher (as-is), Washer & Dryer, All Blinds, All Electrical Light Fixtures. |
| Price | $930,000 |
| Taxes: | $3559.10 |
| Address: | 3 Jenkinson Way , Toronto, M1P 5H5, Ontario |
| Lot Size: | 16.75 x 80.00 (Feet) |
| Directions/Cross Streets: | Kennedy/Lawrence |
| Rooms: | 7 |
| Bedrooms: | 3 |
| Bedrooms +: | 1 |
| Kitchens: | 1 |
| Family Room: | N |
| Basement: | None |
| Property Type: | Att/Row/Twnhouse |
| Style: | 3-Storey |
| Exterior: | Brick, Vinyl Siding |
| Garage Type: | Built-In |
| (Parking/)Drive: | Private |
| Drive Parking Spaces: | 1 |
| Pool: | None |
| Approximatly Square Footage: | 1500-2000 |
| Fireplace/Stove: | N |
| Heat Source: | Gas |
| Heat Type: | Forced Air |
| Central Air Conditioning: | Central Air |
| Sewers: | Sewers |
| Water: | Municipal |
$
%
Years
This calculator is for demonstration purposes only. Always consult a professional
financial advisor before making personal financial decisions.
| Although the information displayed is believed to be accurate, no warranties or representations are made of any kind. |
| RE/MAX ROUGE RIVER REALTY LTD. |
- Listing -1 of 0
|
|

Wally Islam
Real Estate Broker
Dir:
416 949 2626
Bus:
416 293 8500
Fax:
905 913 8585
| Virtual Tour | Book Showing | Email a Friend |
Jump To:
At a Glance:
| Type: | Freehold - Att/Row/Twnhouse |
| Area: | Toronto |
| Municipality: | Toronto |
| Neighbourhood: | Dorset Park |
| Style: | 3-Storey |
| Lot Size: | 16.75 x 80.00(Feet) |
| Approximate Age: | |
| Tax: | $3,559.1 |
| Maintenance Fee: | $0 |
| Beds: | 3+1 |
| Baths: | 3 |
| Garage: | 0 |
| Fireplace: | N |
| Air Conditioning: | |
| Pool: | None |
Locatin Map:
Payment Calculator:

Listing added to your favorite list
Looking for resale homes?

By agreeing to Terms of Use, you will have ability to search up to 174703 listings and access to richer information than found on REALTOR.ca through my website.


