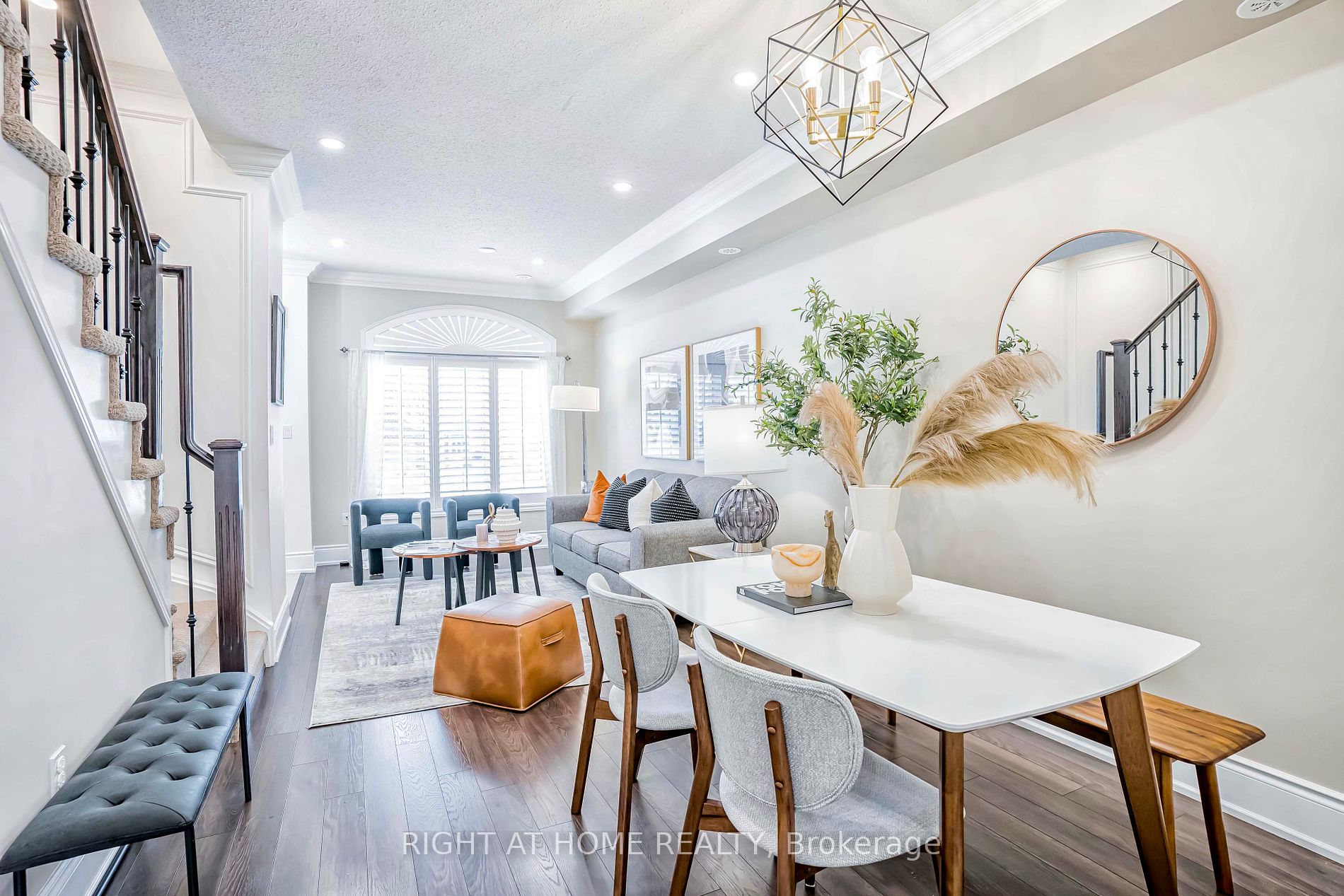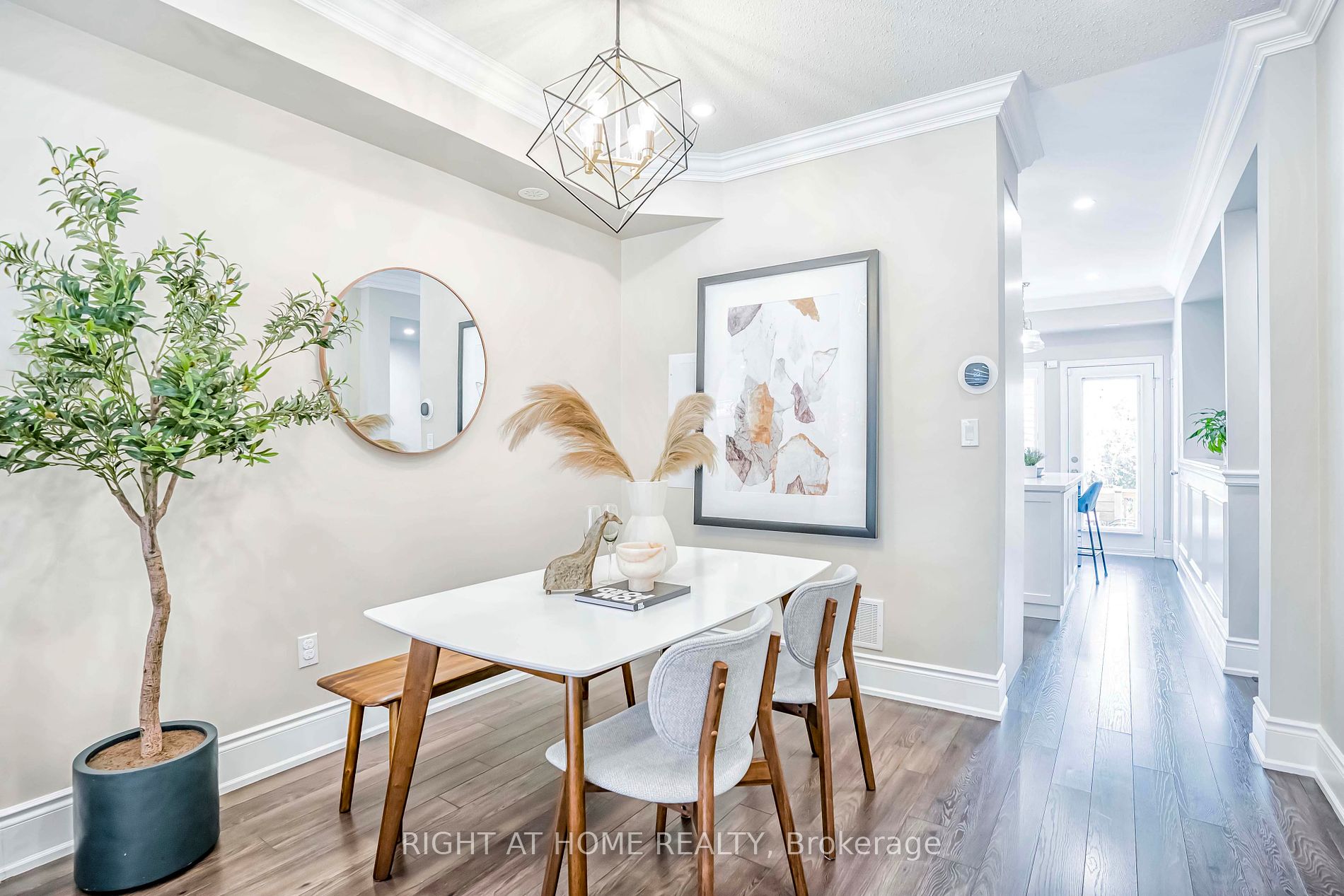$1,179,000
Available - For Sale
Listing ID: E8281744
7 Eaton Park Lane , Unit 2, Toronto, M1W 0A5, Ontario














































| The perfect Freehold Townhouse does exist - welcome to 2-7 Eaton Park Lane! This beautiful and fully updated 3-storey home offers 1845 sq ft of living space, 3 bedrooms, a den, and 2.5 bathrooms. Enter the home into the open concept living/dining which flows into the modern kitchen w/ a functional island & breakfast bar. The kitchen seamlessly extends to the back patio, perfectly adorned w/ fairy lights and a gas hookup. The second level of the home contains two bedrooms: one oversized bedroom (currently being used as the master), with wall-to-wall built-in closets, a 6-piece semi-ensuite washroom; and a generous sized second bedroom. The entire third level of the home is a master suite with a walk-in closet, ensuite 5-piece washroom with a double vanity, a den and a balcony. The lower level of the home offers laundry, a large storage area, and direct access to underground parking. Kitchen and bathrooms have been upgraded and offer a minimalist, modern feel. There is an elegance that carries through this home - wainscoting and 9 ft ceilings on main floor, crown moldings, California shutters, and pot lights. The built-in Samsung Frame TV, located in the kitchen, doubles as entertainment and customizable decor (included). All light switches are wifi & voice controlled, 2 Ecobee thermostats for split-level cooling/heating, banisters upgraded to wrought iron. Bridletown Neighbourhood Centre will be built soon, a few mins walk away: YMCA, licensed daycare, fitness facilities, medical centre, and more. This home is ideally located minutes to 401, 404, TTC, Subway, shops, Bridlewood Mall, Fairview Mall, Timberbank Junior PS. Backs onto park and stream. |
| Extras: **Please view Virtual Tour for additional photos and interactive floor plan.** |
| Price | $1,179,000 |
| Taxes: | $3964.33 |
| Address: | 7 Eaton Park Lane , Unit 2, Toronto, M1W 0A5, Ontario |
| Apt/Unit: | 2 |
| Lot Size: | 14.21 x 63.48 (Feet) |
| Directions/Cross Streets: | Warden & Bridletown Circle |
| Rooms: | 7 |
| Rooms +: | 1 |
| Bedrooms: | 3 |
| Bedrooms +: | 1 |
| Kitchens: | 1 |
| Family Room: | N |
| Basement: | Finished, Part Bsmt |
| Approximatly Age: | 6-15 |
| Property Type: | Att/Row/Twnhouse |
| Style: | 3-Storey |
| Exterior: | Brick |
| Garage Type: | Attached |
| (Parking/)Drive: | Other |
| Drive Parking Spaces: | 2 |
| Pool: | None |
| Approximatly Age: | 6-15 |
| Approximatly Square Footage: | 1500-2000 |
| Property Features: | Hospital, Park, Public Transit, Rec Centre, River/Stream, School |
| Fireplace/Stove: | N |
| Heat Source: | Gas |
| Heat Type: | Forced Air |
| Central Air Conditioning: | Central Air |
| Laundry Level: | Lower |
| Elevator Lift: | N |
| Sewers: | Sewers |
| Water: | Municipal |
$
%
Years
This calculator is for demonstration purposes only. Always consult a professional
financial advisor before making personal financial decisions.
| Although the information displayed is believed to be accurate, no warranties or representations are made of any kind. |
| RIGHT AT HOME REALTY |
- Listing -1 of 0
|
|

Wally Islam
Real Estate Broker
Dir:
416 949 2626
Bus:
416 293 8500
Fax:
905 913 8585
| Virtual Tour | Book Showing | Email a Friend |
Jump To:
At a Glance:
| Type: | Freehold - Att/Row/Twnhouse |
| Area: | Toronto |
| Municipality: | Toronto |
| Neighbourhood: | L'Amoreaux |
| Style: | 3-Storey |
| Lot Size: | 14.21 x 63.48(Feet) |
| Approximate Age: | 6-15 |
| Tax: | $3,964.33 |
| Maintenance Fee: | $0 |
| Beds: | 3+1 |
| Baths: | 3 |
| Garage: | 0 |
| Fireplace: | N |
| Air Conditioning: | |
| Pool: | None |
Locatin Map:
Payment Calculator:

Listing added to your favorite list
Looking for resale homes?

By agreeing to Terms of Use, you will have ability to search up to 174703 listings and access to richer information than found on REALTOR.ca through my website.


