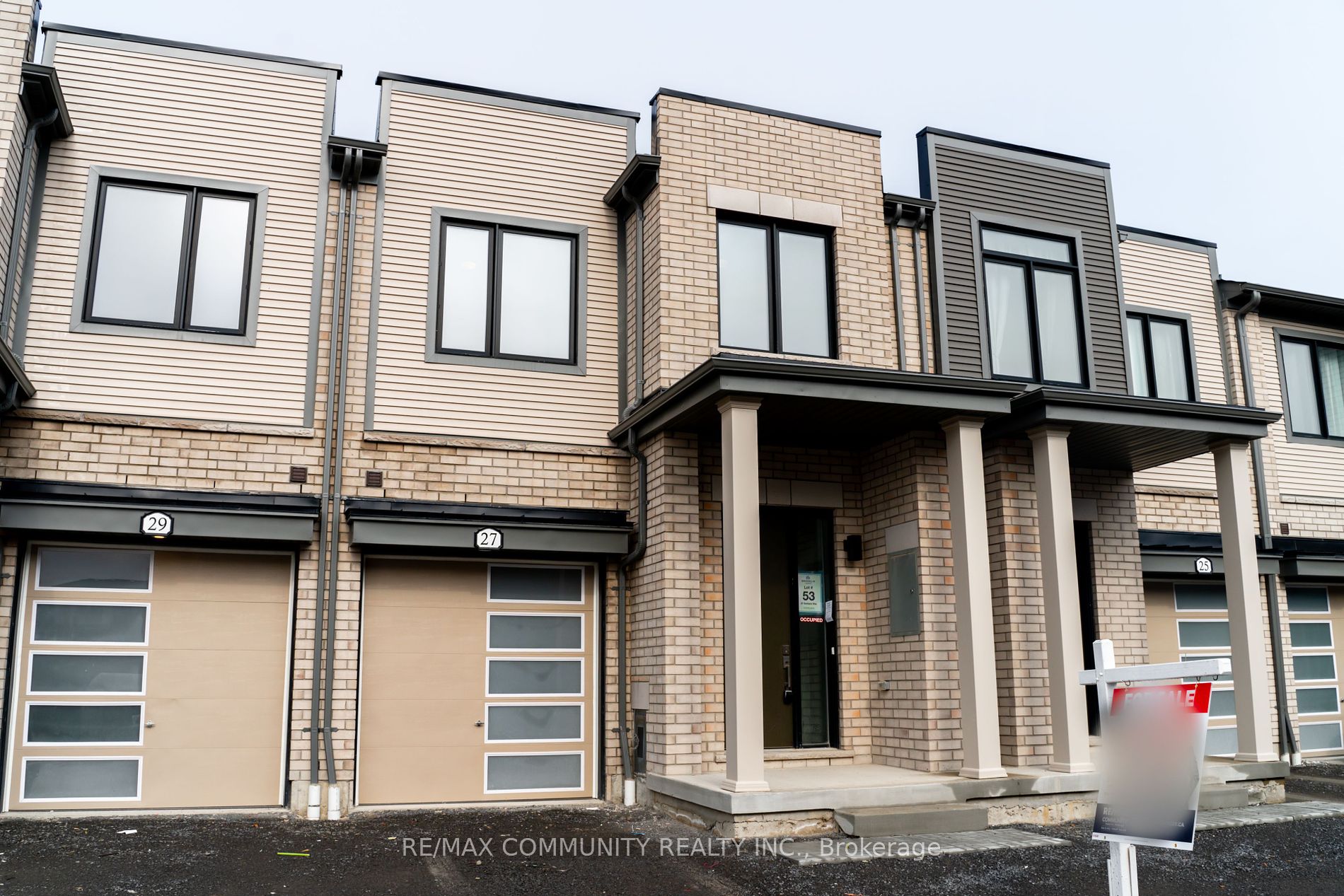$799,000
Available - For Sale
Listing ID: E8279656
27 Sorbara Way , Whitby, L1M 0M4, Ontario














































| Welcome to 27 Sorbara Way, a stunning brand new 2-storey modern townhome nestled in Brooklin! Step inside and be greeted by the exquisite open concept living/dining area boasting 9-foot ceilings and gleaming hardwood floors. The space seamlessly flows into the modern kitchen, complete with a center island featuring a breakfast bar, upgraded quartz countertops, and a stylish backsplash. Ascend the builder-upgraded oak stairs to discover a spacious primary bedroom showcasing a walk-in closet and ensuite bathroom with double sink and a luxurious glass walk-in shower, adorned with upgraded floor/wall tiling. Don't overlook the convenience of the second-floor laundry room! The open unfinished basement provides ample storage space and awaits your personal touch. Situated mere steps from Brooklin HS, with easy access to the 407, 412, shopping, restaurants, and transit, this home offers both comfort and convenience. Come and experience it for yourself today! |
| Extras: Direct Garage Access From House. Low POTL Fees Of $161.02 Incl.Snow/Garbage Removal, Lawn/Visitor Parking Maintenance. |
| Price | $799,000 |
| Taxes: | $0.00 |
| Address: | 27 Sorbara Way , Whitby, L1M 0M4, Ontario |
| Lot Size: | 20.01 x 90.81 (Feet) |
| Directions/Cross Streets: | Baldwin St N / Carnwith Dr E |
| Rooms: | 7 |
| Bedrooms: | 3 |
| Bedrooms +: | |
| Kitchens: | 1 |
| Family Room: | N |
| Basement: | Unfinished |
| Property Type: | Att/Row/Twnhouse |
| Style: | 2-Storey |
| Exterior: | Brick |
| Garage Type: | Built-In |
| (Parking/)Drive: | Available |
| Drive Parking Spaces: | 1 |
| Pool: | None |
| Fireplace/Stove: | N |
| Heat Source: | Gas |
| Heat Type: | Forced Air |
| Central Air Conditioning: | Central Air |
| Sewers: | Sewers |
| Water: | Municipal |
$
%
Years
This calculator is for demonstration purposes only. Always consult a professional
financial advisor before making personal financial decisions.
| Although the information displayed is believed to be accurate, no warranties or representations are made of any kind. |
| RE/MAX COMMUNITY REALTY INC. |
- Listing -1 of 0
|
|

Wally Islam
Real Estate Broker
Dir:
416 949 2626
Bus:
416 293 8500
Fax:
905 913 8585
| Book Showing | Email a Friend |
Jump To:
At a Glance:
| Type: | Freehold - Att/Row/Twnhouse |
| Area: | Durham |
| Municipality: | Whitby |
| Neighbourhood: | Brooklin |
| Style: | 2-Storey |
| Lot Size: | 20.01 x 90.81(Feet) |
| Approximate Age: | |
| Tax: | $0 |
| Maintenance Fee: | $0 |
| Beds: | 3 |
| Baths: | 3 |
| Garage: | 0 |
| Fireplace: | N |
| Air Conditioning: | |
| Pool: | None |
Locatin Map:
Payment Calculator:

Listing added to your favorite list
Looking for resale homes?

By agreeing to Terms of Use, you will have ability to search up to 174703 listings and access to richer information than found on REALTOR.ca through my website.


