$3,500,000
Available - For Sale
Listing ID: S8281794
75 Indian Tr , Collingwood, L9Y 0X2, Ontario
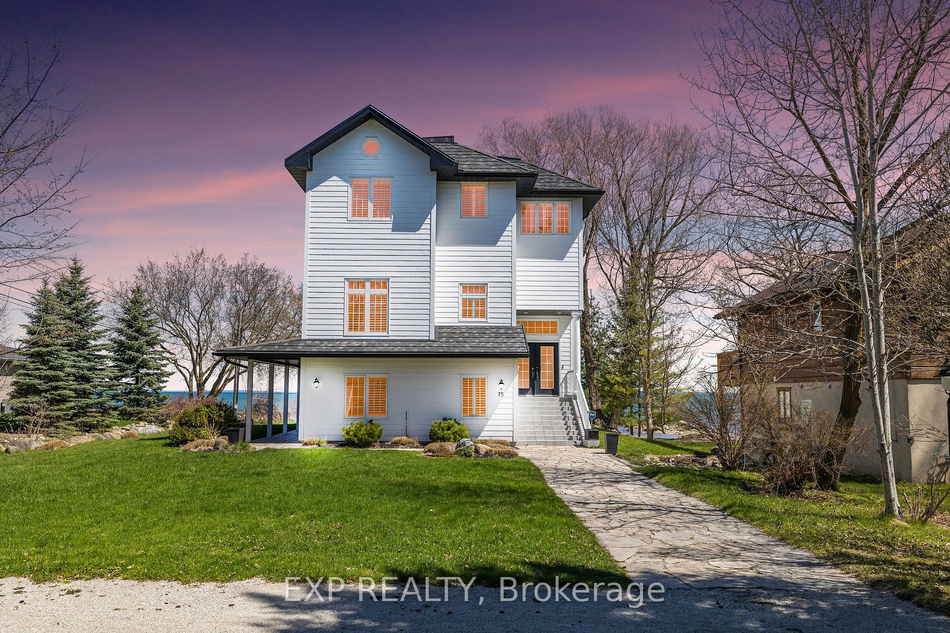










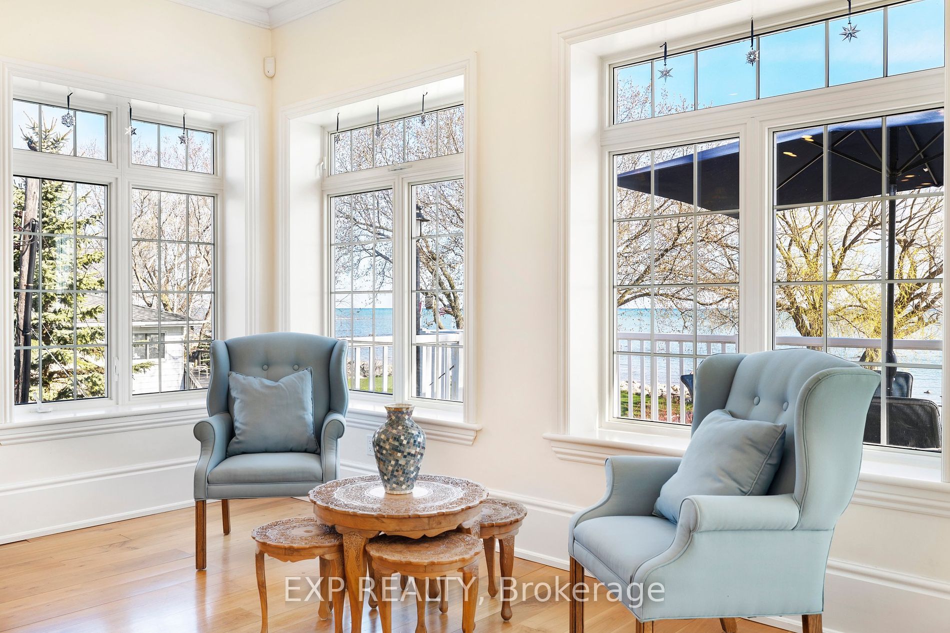
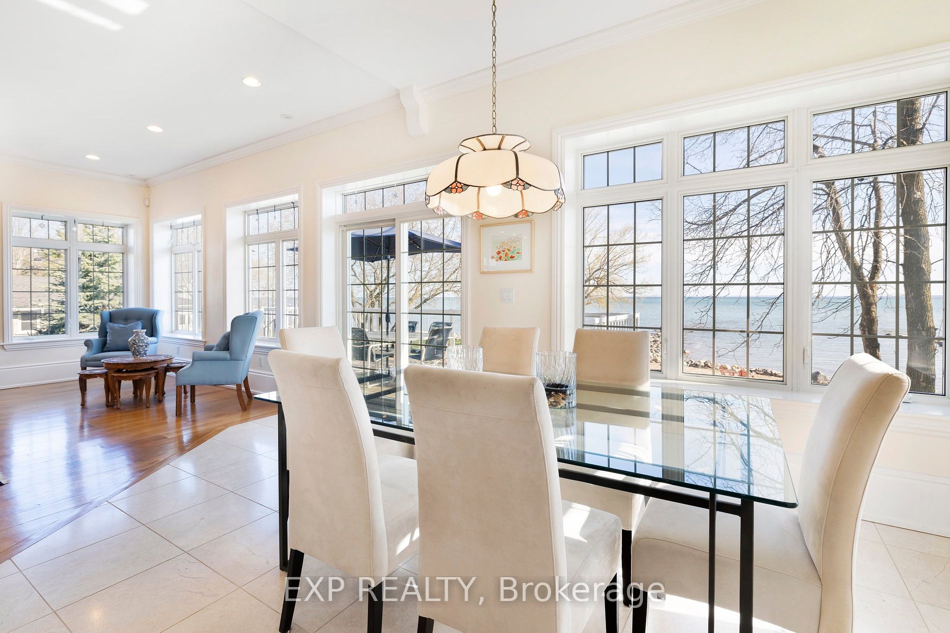
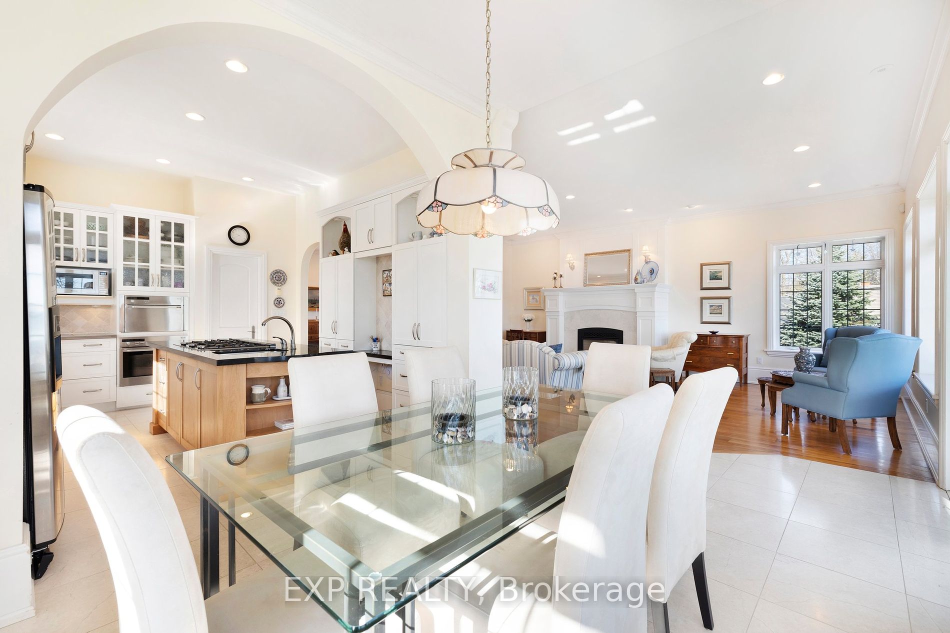



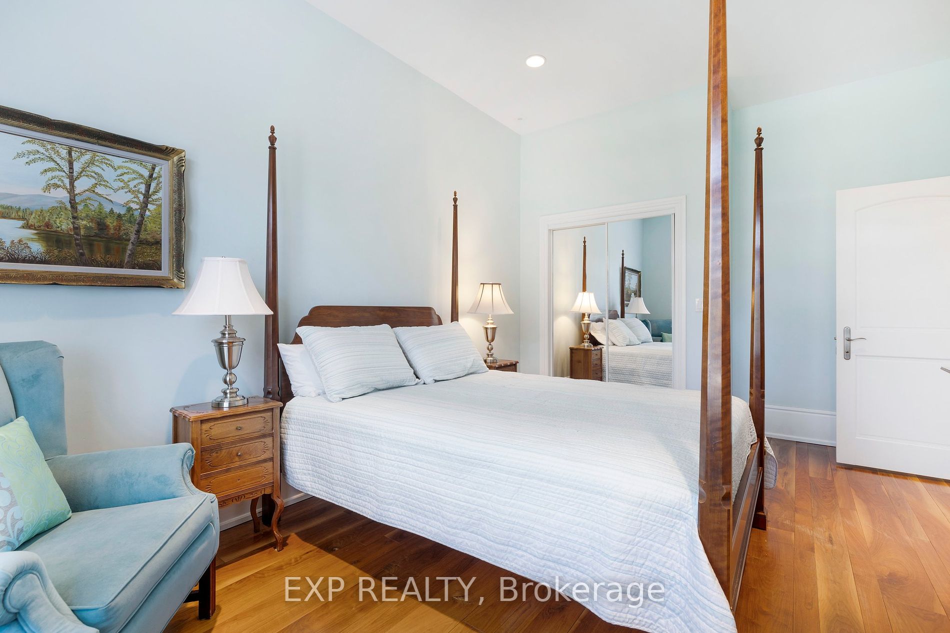


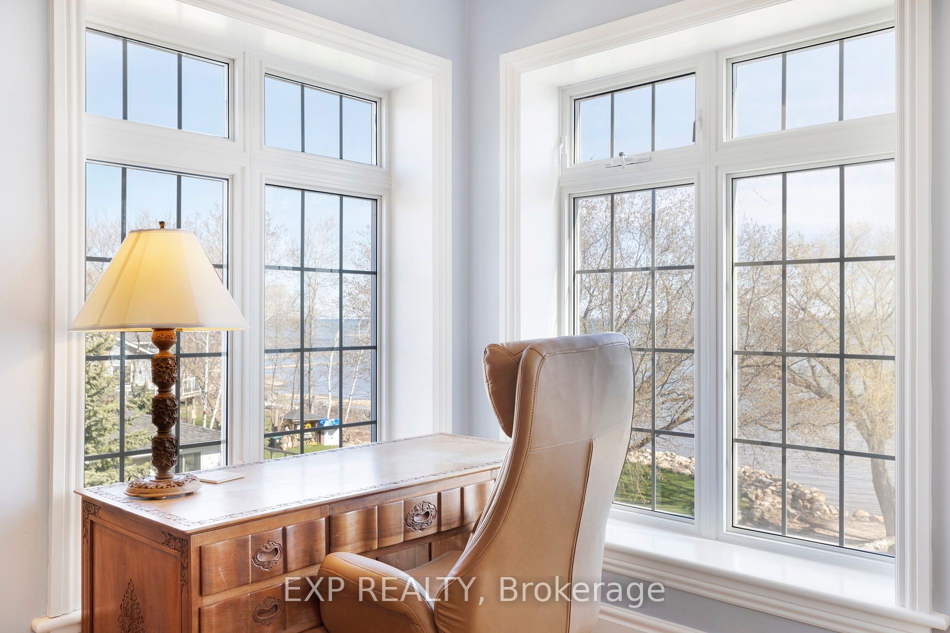

























| Welcome to the serene shores of Georgian Bay. This waterfront masterpiece offers panoramic views, custom finishes, and unparalleled amenities. Every detail has been crafted for lake front living. With over 4500 square feet of beautiful living space, this home is sure to check all the boxes. Over 75 feet of personal waterfront. The views can be seen across all 3 levels of the home, plus the bonus rooftop deck. The home features 4 Luxury Spa like bathrooms, 2 with Soaker tubs. 6 Bedrooms, 2 currently being utilized as beautiful home offices. The Lower (ground) floor features a games room/pool room, with the swim spa roughed in. An elevator shaft roughed in. ICF construction from the ground to the roof, concrete fibre siding and high grade windows. High ceilings, large windows, custom hard wood flooring, tall baseboards and ceilings throughout, many other fine finishes are some of what makes this home a luxurious monument on Georgian Bay. Drawings already submitted for a detached garage. |
| Extras: Canoe or kayak right from the shore. A short drive to Blue Mountain, Oastler Bluffs, Craigleith ski club, Alpine Ski Club and others. 4 Season Living. In lawn sprinkler system. Minutes to Collingwood or Wasaga Beach. Access to local trails. |
| Price | $3,500,000 |
| Taxes: | $12304.00 |
| Assessment: | $1038000 |
| Assessment Year: | 2024 |
| Address: | 75 Indian Tr , Collingwood, L9Y 0X2, Ontario |
| Lot Size: | 79.00 x 301.00 (Feet) |
| Acreage: | < .50 |
| Directions/Cross Streets: | Beachwood Road And Arthur Street |
| Rooms: | 12 |
| Bedrooms: | 6 |
| Bedrooms +: | |
| Kitchens: | 1 |
| Family Room: | Y |
| Basement: | None |
| Approximatly Age: | 16-30 |
| Property Type: | Detached |
| Style: | 3-Storey |
| Exterior: | Other |
| Garage Type: | None |
| Drive Parking Spaces: | 5 |
| Pool: | Indoor |
| Other Structures: | Garden Shed |
| Approximatly Age: | 16-30 |
| Approximatly Square Footage: | 3500-5000 |
| Property Features: | Grnbelt/Cons, Lake/Pond, Rec Centre, School, Skiing, Waterfront |
| Fireplace/Stove: | Y |
| Heat Source: | Gas |
| Heat Type: | Forced Air |
| Central Air Conditioning: | Central Air |
| Laundry Level: | Upper |
| Elevator Lift: | N |
| Sewers: | Septic |
| Water: | Municipal |
| Utilities-Hydro: | Y |
| Utilities-Gas: | Y |
$
%
Years
This calculator is for demonstration purposes only. Always consult a professional
financial advisor before making personal financial decisions.
| Although the information displayed is believed to be accurate, no warranties or representations are made of any kind. |
| EXP REALTY |
- Listing -1 of 0
|
|

Wally Islam
Real Estate Broker
Dir:
416 949 2626
Bus:
416 293 8500
Fax:
905 913 8585
| Virtual Tour | Book Showing | Email a Friend |
Jump To:
At a Glance:
| Type: | Freehold - Detached |
| Area: | Simcoe |
| Municipality: | Collingwood |
| Neighbourhood: | Collingwood |
| Style: | 3-Storey |
| Lot Size: | 79.00 x 301.00(Feet) |
| Approximate Age: | 16-30 |
| Tax: | $12,304 |
| Maintenance Fee: | $0 |
| Beds: | 6 |
| Baths: | 4 |
| Garage: | 0 |
| Fireplace: | Y |
| Air Conditioning: | |
| Pool: | Indoor |
Locatin Map:
Payment Calculator:

Listing added to your favorite list
Looking for resale homes?

By agreeing to Terms of Use, you will have ability to search up to 174703 listings and access to richer information than found on REALTOR.ca through my website.


