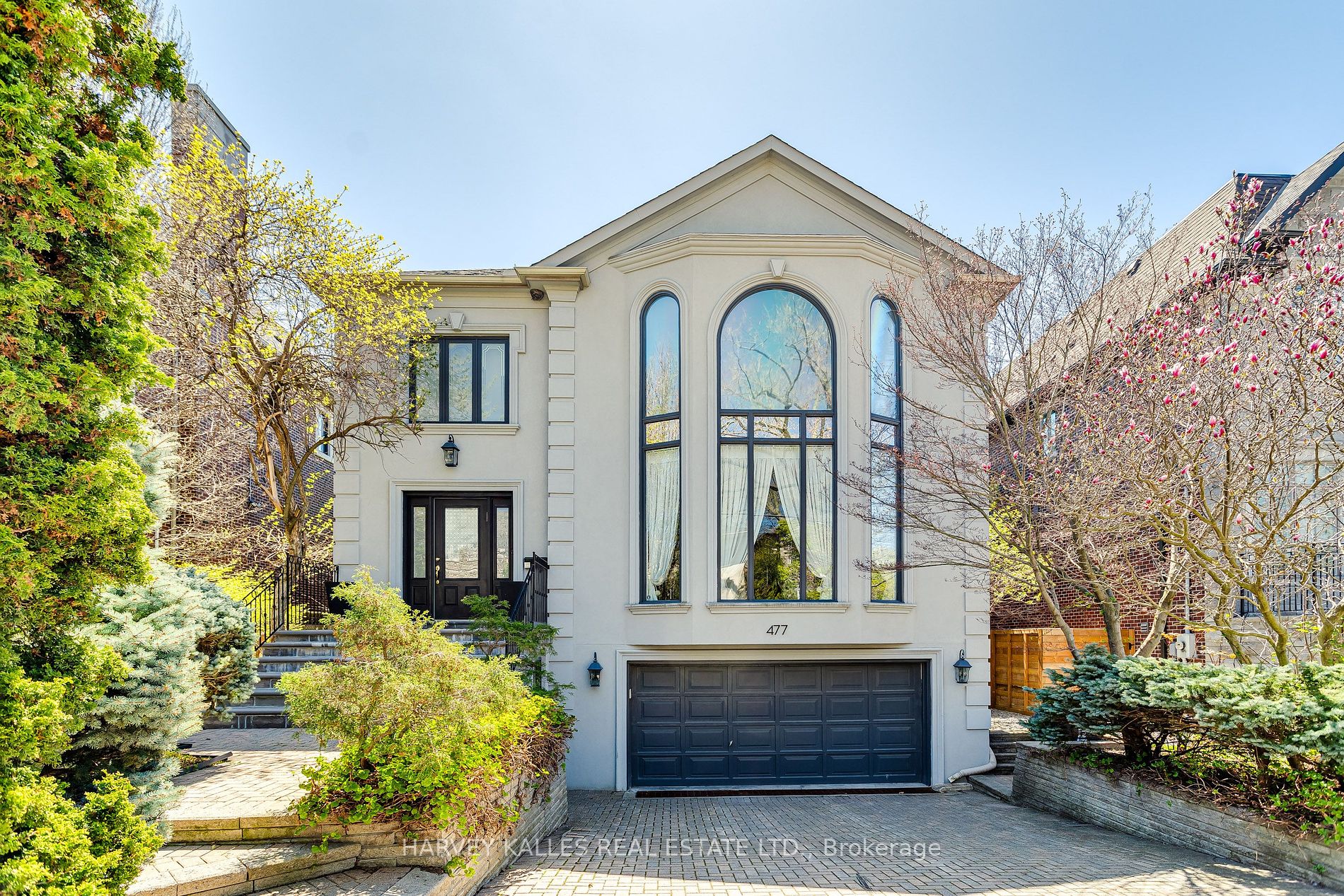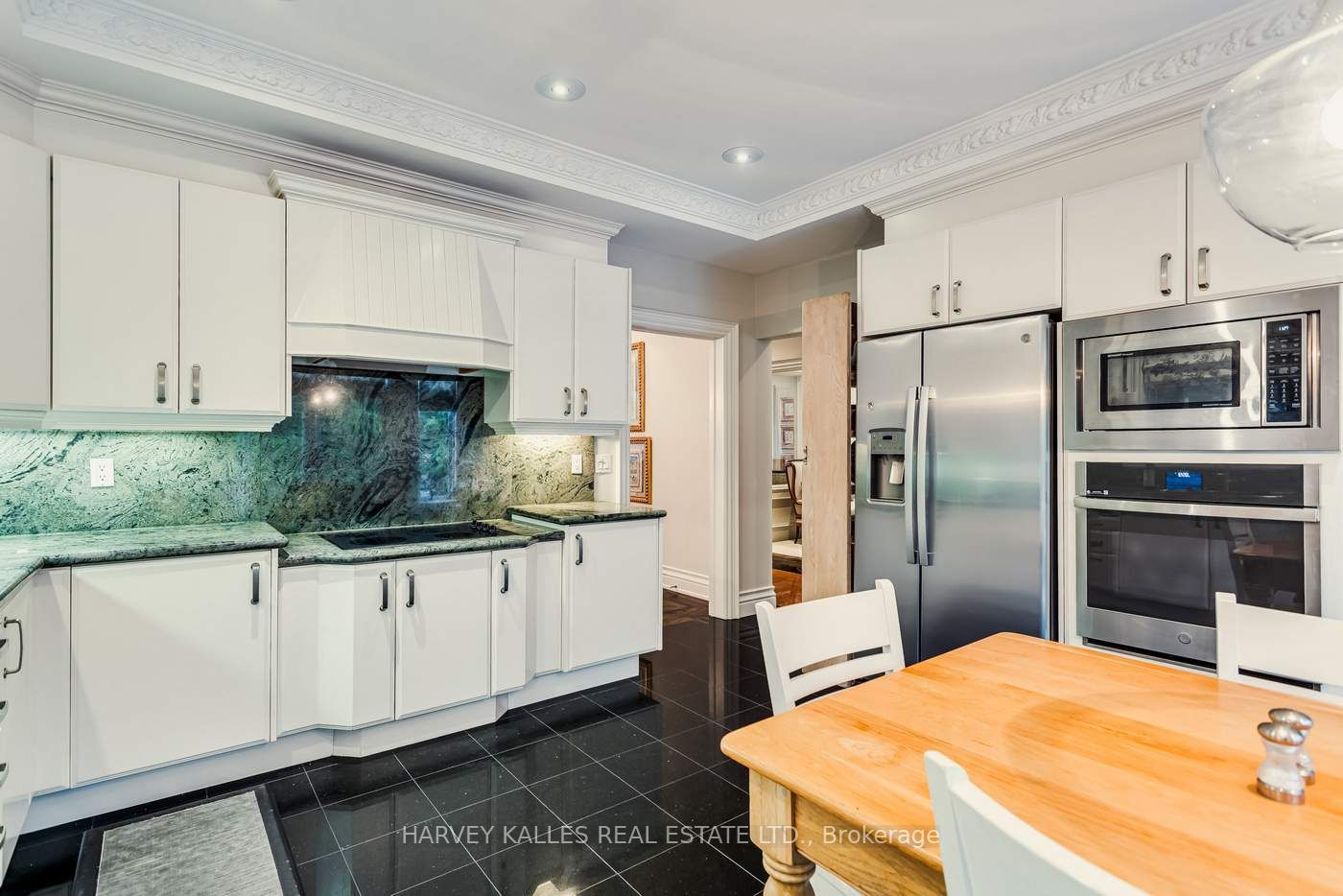$3,395,000
Available - For Sale
Listing ID: C8280362
477 Douglas Ave , Toronto, M5M 1H6, Ontario














































| Unmissable Opportunity In Prime Avenue Rd And Lawrence Location! This Magnificent 2 Storey Family Home Is Situated On One Of The Premier Blocks In Area & Boasts Spacious Upper Floor Layouts With Open Concept Living And Dining Areas Adorned With Stunning Details, Office, A Generous Family Room, And A Renovated Entertainers Eat-In Kitchen With Walkout To A Blooming Landscaped Yard! Upstairs, Your Principal Suite Awaits With His & Her Walk-In Closets And Features A Gorgeous Ensuite Getaway. Plus, Three Additional Bedrooms, Each With Its Own Ensuite, Making This The Perfect Home For A Growing Family! The Lower Level Is Ideal For Optimal Use With A Large Rec Room With High Ceilings, Plus Provides A Spacious Guest Suite, Second Kitchen, Washroom, And Laundry! This Rare 50 Ft Parcel, Nestled On The Most Coveted Section Of Douglas Ave, Offers A Two-Car Below Grade Garage With Access To The Lower Level! Steps To Flourishing Parks, Schools, & Avenue Rd's Finest Dining Spots And Shops. This is a Must-See Property - Your Family Will Absolutely Love It! |
| Extras: GE Fridge/Freezer, Miele DW, GE Oven, Inglis Cktp, Sharp Convection MW. Bsmt Fridge, Range, DW. All Elfs (Except Those Exl'd), All Window Coverings (Except Those Exl'd), Bsmt Rec Rm Mirror, Fam Rm TV, All Bathrm Mirrors (Except Those Exl'd) |
| Price | $3,395,000 |
| Taxes: | $13758.56 |
| Address: | 477 Douglas Ave , Toronto, M5M 1H6, Ontario |
| Lot Size: | 51.25 x 106.00 (Feet) |
| Directions/Cross Streets: | Avenue & Lawrence |
| Rooms: | 9 |
| Rooms +: | 2 |
| Bedrooms: | 4 |
| Bedrooms +: | 1 |
| Kitchens: | 1 |
| Kitchens +: | 1 |
| Family Room: | Y |
| Basement: | Finished |
| Property Type: | Detached |
| Style: | 2-Storey |
| Exterior: | Stucco/Plaster |
| Garage Type: | Built-In |
| (Parking/)Drive: | Pvt Double |
| Drive Parking Spaces: | 4 |
| Pool: | None |
| Approximatly Square Footage: | 3500-5000 |
| Property Features: | Fenced Yard, Park, Place Of Worship, Public Transit, Rec Centre, School |
| Fireplace/Stove: | Y |
| Heat Source: | Gas |
| Heat Type: | Forced Air |
| Central Air Conditioning: | Central Air |
| Sewers: | Sewers |
| Water: | Municipal |
| Utilities-Cable: | Y |
| Utilities-Hydro: | Y |
| Utilities-Gas: | Y |
| Utilities-Telephone: | Y |
$
%
Years
This calculator is for demonstration purposes only. Always consult a professional
financial advisor before making personal financial decisions.
| Although the information displayed is believed to be accurate, no warranties or representations are made of any kind. |
| HARVEY KALLES REAL ESTATE LTD. |
- Listing -1 of 0
|
|

Wally Islam
Real Estate Broker
Dir:
416 949 2626
Bus:
416 293 8500
Fax:
905 913 8585
| Virtual Tour | Book Showing | Email a Friend |
Jump To:
At a Glance:
| Type: | Freehold - Detached |
| Area: | Toronto |
| Municipality: | Toronto |
| Neighbourhood: | Bedford Park-Nortown |
| Style: | 2-Storey |
| Lot Size: | 51.25 x 106.00(Feet) |
| Approximate Age: | |
| Tax: | $13,758.56 |
| Maintenance Fee: | $0 |
| Beds: | 4+1 |
| Baths: | 6 |
| Garage: | 0 |
| Fireplace: | Y |
| Air Conditioning: | |
| Pool: | None |
Locatin Map:
Payment Calculator:

Listing added to your favorite list
Looking for resale homes?

By agreeing to Terms of Use, you will have ability to search up to 174703 listings and access to richer information than found on REALTOR.ca through my website.


