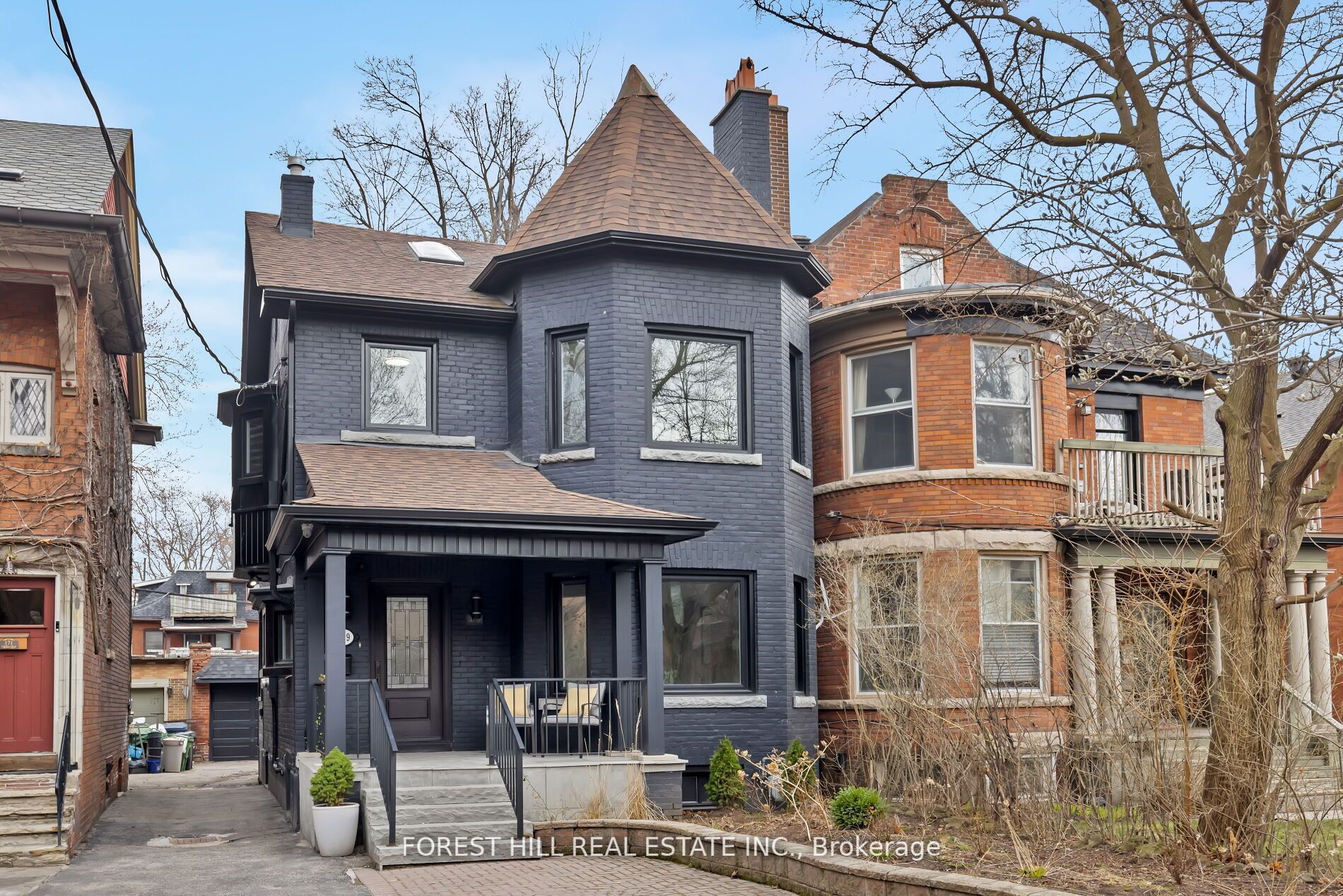$2,399,000
Available - For Sale
Listing ID: C8279794
169 Walmer Rd , Toronto, M5R 2X8, Ontario














































| The Wonder of Walmer! Nestled in the heart of The Annex and surrounded by majestic historic houses, this thoughtfully renovated home is ready for you to move in and enjoy. Savour each day in the living room with natural light flooding through the bay window flanked by an Italian stone fireplace. White oak and large white ceramic tiles cover the main floor including a chefs kitchen, dining room and a sun room that walks out to the rear yard. The kitchen features stunning stone countertops, backsplash and a waterfall island plus built-in appliances, a wall oven and generous storage space. The primary bedroom dazzles with a large bay window, seating area and built-in closet. Its 5-pc ensuite with freestanding tub, walls & floor gleaming in large porcelain tiles, is stunning. The 2nd & 3rd bedrooms are perfect with large walk in closets, white oak floors & a stunning bathroom. Enjoy the good life in The Annex just steps to Bloor Street, the subway, restaurants, U of T & much more. |
| Extras: Renovated in 2022. Detached 2 car garage in rear that qualifies for garden suite - see letter. 2nd floor laundry. Bsmt w/ 1-bed apt, high-end kitchen & separate entrance. |
| Price | $2,399,000 |
| Taxes: | $10262.50 |
| Address: | 169 Walmer Rd , Toronto, M5R 2X8, Ontario |
| Lot Size: | 28.00 x 127.00 (Feet) |
| Directions/Cross Streets: | Dupont St & Spadina Rd |
| Rooms: | 7 |
| Bedrooms: | 3 |
| Bedrooms +: | 1 |
| Kitchens: | 1 |
| Kitchens +: | 1 |
| Family Room: | Y |
| Basement: | Apartment, Sep Entrance |
| Property Type: | Detached |
| Style: | 3-Storey |
| Exterior: | Brick |
| Garage Type: | Detached |
| (Parking/)Drive: | Mutual |
| Drive Parking Spaces: | 0 |
| Pool: | None |
| Approximatly Square Footage: | 2000-2500 |
| Fireplace/Stove: | Y |
| Heat Source: | Gas |
| Heat Type: | Forced Air |
| Central Air Conditioning: | Central Air |
| Sewers: | Sewers |
| Water: | Municipal |
$
%
Years
This calculator is for demonstration purposes only. Always consult a professional
financial advisor before making personal financial decisions.
| Although the information displayed is believed to be accurate, no warranties or representations are made of any kind. |
| FOREST HILL REAL ESTATE INC. |
- Listing -1 of 0
|
|

Wally Islam
Real Estate Broker
Dir:
416 949 2626
Bus:
416 293 8500
Fax:
905 913 8585
| Virtual Tour | Book Showing | Email a Friend |
Jump To:
At a Glance:
| Type: | Freehold - Detached |
| Area: | Toronto |
| Municipality: | Toronto |
| Neighbourhood: | Casa Loma |
| Style: | 3-Storey |
| Lot Size: | 28.00 x 127.00(Feet) |
| Approximate Age: | |
| Tax: | $10,262.5 |
| Maintenance Fee: | $0 |
| Beds: | 3+1 |
| Baths: | 4 |
| Garage: | 0 |
| Fireplace: | Y |
| Air Conditioning: | |
| Pool: | None |
Locatin Map:
Payment Calculator:

Listing added to your favorite list
Looking for resale homes?

By agreeing to Terms of Use, you will have ability to search up to 174703 listings and access to richer information than found on REALTOR.ca through my website.


