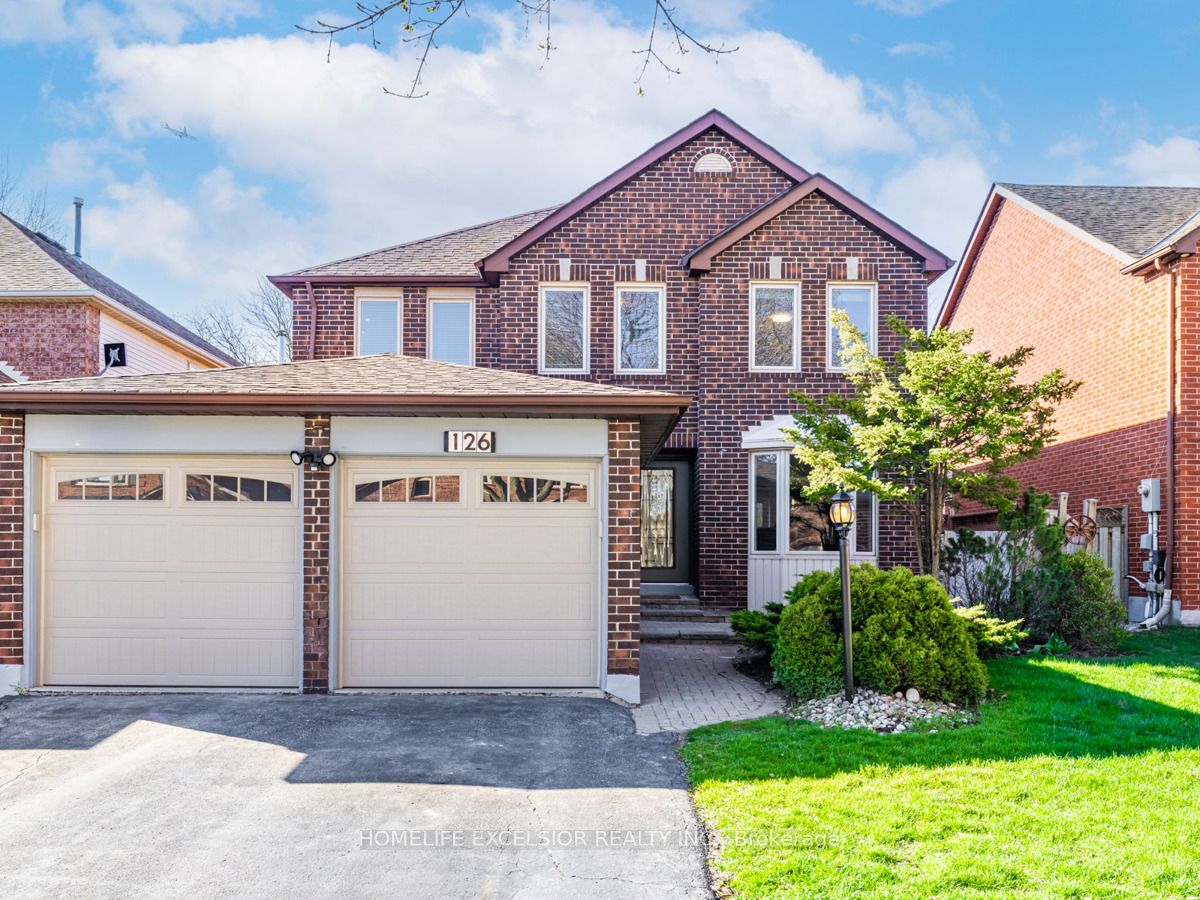$1,788,000
Available - For Sale
Listing ID: N8278358
126 Colvin Cres , Vaughan, L4J 2R7, Ontario














































| This Stunning Property Is Located on A Super Quiet and Safe Cul-De-Sac With no Sidewalks While Being Close to All Amenities. Truly A Hidden Gem & Rarely Offered!! This Home Has Been Meticulously Renovated From Top to Bottom $$$ Spent!! Featuring New 3 Spa Like Modern Bathrooms, Wood Circular Staircase w/ Custom Iron Pickets, Extra-Large Contemporary Front Door, Tastefully Chosen Modern Light Fixtures, Large Rear Sliding Door, Sleek Modern Kitchen boasting Stainless Steel Appliances, Quartz Countertops and Custom Cabinetry with Tons of Storage. Gleaming Hardwood Floors, Potlights, and tons of windows for ample natural light throughout main and second floor. Enjoy the Convenience of Main floor Laundry with Direct Access to Double Car Garage. Extra-Large Sunken Family Room with High Ceilings, Perfect for Entertaining Guests. Spacious Master Bedroom with a Sun Filled Sitting Area, and tons of Windows. Walking Distance to Promenade Shopping Centre, T&T Supermarket, Grocery Stores, Library, Schools, Places of Worship, Transit, and Parks! Meticulously Maintained Landscaping with Amazing Curb Appeal. Large open concept Recreation Room with a bar in the basement and a Nanny Suite. Must See!! |
| Extras: Master Ensuite (2024), 2nd Floor Bath (2024), Powder Room (2024), Staircase (2024), Kitchen (2024), Front Door (2024), Rear Sliding Door (2024), Washer/Dryer(2024), Furnace & AC (2020), Roof (2022), Garage Door and Opener (2020) |
| Price | $1,788,000 |
| Taxes: | $6374.00 |
| Address: | 126 Colvin Cres , Vaughan, L4J 2R7, Ontario |
| Lot Size: | 44.94 x 101.81 (Feet) |
| Directions/Cross Streets: | Bathurst And Steeles |
| Rooms: | 9 |
| Rooms +: | 3 |
| Bedrooms: | 4 |
| Bedrooms +: | 1 |
| Kitchens: | 1 |
| Family Room: | Y |
| Basement: | Finished |
| Property Type: | Detached |
| Style: | 2-Storey |
| Exterior: | Alum Siding, Brick |
| Garage Type: | Attached |
| (Parking/)Drive: | Private |
| Drive Parking Spaces: | 2 |
| Pool: | None |
| Fireplace/Stove: | Y |
| Heat Source: | Gas |
| Heat Type: | Forced Air |
| Central Air Conditioning: | Central Air |
| Sewers: | Sewers |
| Water: | Municipal |
$
%
Years
This calculator is for demonstration purposes only. Always consult a professional
financial advisor before making personal financial decisions.
| Although the information displayed is believed to be accurate, no warranties or representations are made of any kind. |
| HOMELIFE EXCELSIOR REALTY INC. |
- Listing -1 of 0
|
|

Wally Islam
Real Estate Broker
Dir:
416 949 2626
Bus:
416 293 8500
Fax:
905 913 8585
| Virtual Tour | Book Showing | Email a Friend |
Jump To:
At a Glance:
| Type: | Freehold - Detached |
| Area: | York |
| Municipality: | Vaughan |
| Neighbourhood: | Brownridge |
| Style: | 2-Storey |
| Lot Size: | 44.94 x 101.81(Feet) |
| Approximate Age: | |
| Tax: | $6,374 |
| Maintenance Fee: | $0 |
| Beds: | 4+1 |
| Baths: | 4 |
| Garage: | 0 |
| Fireplace: | Y |
| Air Conditioning: | |
| Pool: | None |
Locatin Map:
Payment Calculator:

Listing added to your favorite list
Looking for resale homes?

By agreeing to Terms of Use, you will have ability to search up to 174703 listings and access to richer information than found on REALTOR.ca through my website.


