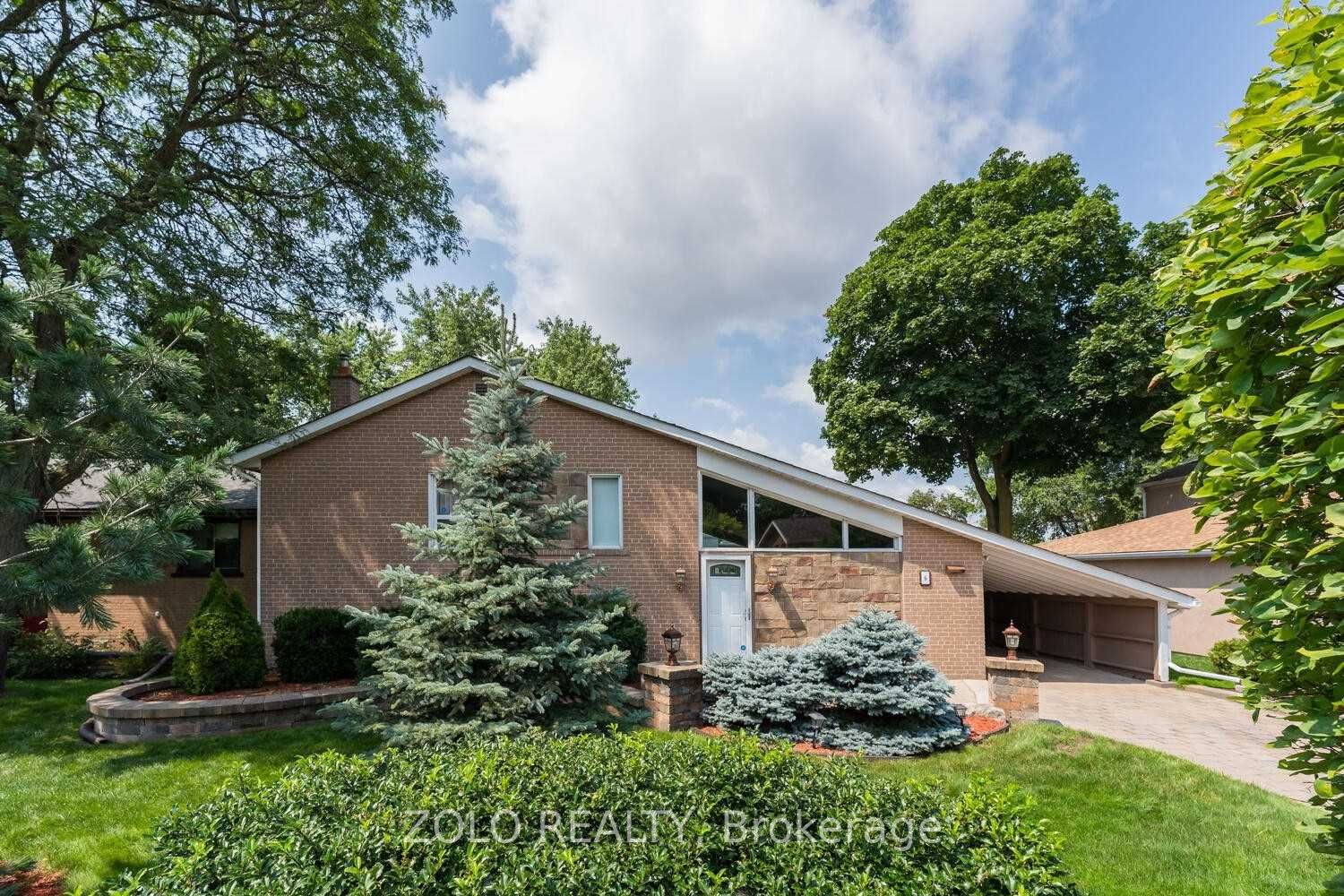$4,900
Available - For Rent
Listing ID: C8278092
6 Yewfield Cres , Toronto, M3B 2Y5, Ontario


















| Welcome to 6 Yewfield Crescent, where the perfect blend of convenience and luxury awaits. This exquisite 3-bedroom, 2-bathroom home is ideally situated in one of Toronto's most coveted areas, offering seamless access to public transit and the DVP. Boasting an enticing inground pool and a beautifully landscaped yard, this residence is tailor-made for young professional families seeking the ultimate urban oasis.Nestled in a highly desirable pocket of Toronto, 6 Yewfield Crescent enjoys unparalleled convenience. Commuting is a breeze with public transit options within easy reach, while quick access to the DVP ensures effortless travel across the city and beyond.Step into your own private sanctuary where relaxation meets recreation. The meticulously landscaped yard sets the stage for outdoor enjoyment, featuring lush greenery and a sparkling inground pool. Whether you're hosting summer barbecues or simply unwinding under the sun, this backyard paradise promises endless hours of delight for the whole family. Designed with both style and functionality in mind, the interior of this home exudes contemporary charm. A spacious layout allows for seamless flow between living areas, creating the perfect environment for everyday living and entertaining. With tasteful finishes and ample natural light throughout, every corner of this residence exudes warmth and sophistication.Boasting three bedrooms and two bathrooms, this home is thoughtfully configured to accommodate the needs of a growing family. Each bedroom offers a tranquil retreat, while the bathrooms showcase modern fixtures and finishes for added comfort and convenience. Whether it's bedtime stories or morning routines, this residence provides the ideal backdrop for cherished family moments.From top-rated schools and parks to renowned shopping destinations and recreational facilities, everything you need is right at your fingertips. |
| Price | $4,900 |
| Address: | 6 Yewfield Cres , Toronto, M3B 2Y5, Ontario |
| Directions/Cross Streets: | Don Mills And Yorkmills |
| Rooms: | 9 |
| Bedrooms: | 3 |
| Bedrooms +: | |
| Kitchens: | 1 |
| Family Room: | Y |
| Basement: | Full |
| Furnished: | N |
| Approximatly Age: | 16-30 |
| Property Type: | Detached |
| Style: | 1 1/2 Storey |
| Exterior: | Brick |
| Garage Type: | Carport |
| (Parking/)Drive: | Private |
| Drive Parking Spaces: | 2 |
| Pool: | Inground |
| Private Entrance: | Y |
| Approximatly Age: | 16-30 |
| Approximatly Square Footage: | 2000-2500 |
| Parking Included: | Y |
| Fireplace/Stove: | Y |
| Heat Source: | Gas |
| Heat Type: | Forced Air |
| Central Air Conditioning: | Central Air |
| Laundry Level: | Lower |
| Elevator Lift: | N |
| Sewers: | Sewers |
| Water: | Municipal |
| Utilities-Cable: | A |
| Utilities-Hydro: | A |
| Utilities-Gas: | A |
| Utilities-Telephone: | A |
| Although the information displayed is believed to be accurate, no warranties or representations are made of any kind. |
| ZOLO REALTY |
- Listing -1 of 0
|
|

Wally Islam
Real Estate Broker
Dir:
416 949 2626
Bus:
416 293 8500
Fax:
905 913 8585
| Virtual Tour | Book Showing | Email a Friend |
Jump To:
At a Glance:
| Type: | Freehold - Detached |
| Area: | Toronto |
| Municipality: | Toronto |
| Neighbourhood: | Banbury-Don Mills |
| Style: | 1 1/2 Storey |
| Lot Size: | x () |
| Approximate Age: | 16-30 |
| Tax: | $0 |
| Maintenance Fee: | $0 |
| Beds: | 3 |
| Baths: | 2 |
| Garage: | 0 |
| Fireplace: | Y |
| Air Conditioning: | |
| Pool: | Inground |
Locatin Map:

Listing added to your favorite list
Looking for resale homes?

By agreeing to Terms of Use, you will have ability to search up to 174703 listings and access to richer information than found on REALTOR.ca through my website.


