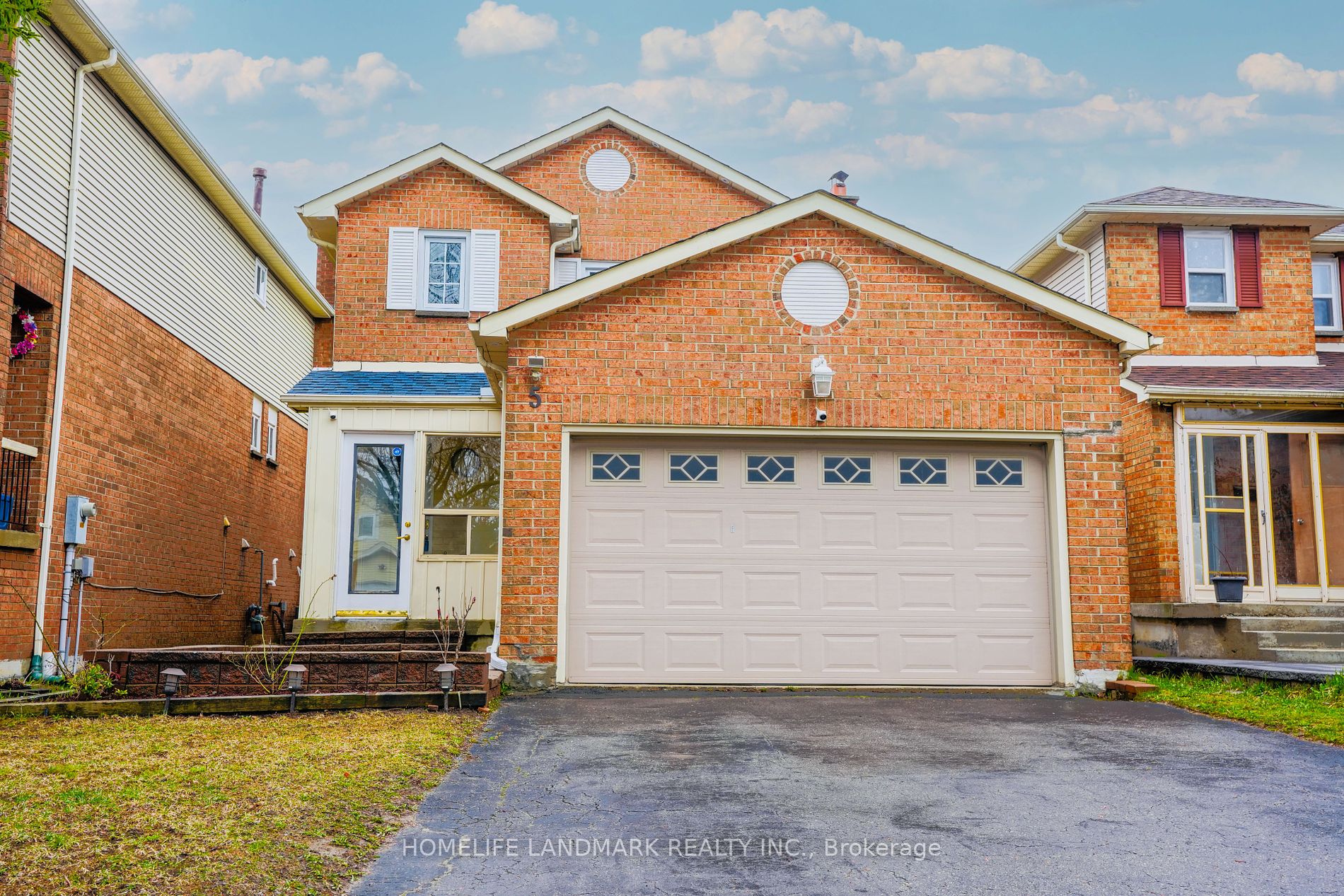$1,188,888
Available - For Sale
Listing ID: E8245264
5 Ponymill Dr , Toronto, M1V 3E6, Ontario














































| Welcome To MILLIKEN!!Spacious Detached House in High Demand Area.Lots Of Upgrades:-2020:Kitchen w/Brkfst Counter+Bathrooms-Main & 2nd+Stairs+Hallway+Ceramic Floor.2024:Fresh Paint+Brand New-Washer+Dryer+RangeHood;2022:W/O Deck+Backyard Landscaped;2022:Indoor+Outdoor PotLights.Hardwood Floor:Main&2nd.Lrg Master Bed W/4Pc Ensuite+W/I closet.Finished Bsmt W/Separate Entrance+2 Large Bedrooms+3Pc Washroom.2019:Newer Roof.Furnace & A/C W/2023:SMART WIFI Thermostat;Newer S.S Appliance.4 Car Driveway+No Sidewalk.Walking to Elementary School.Minutes to Supermarket,Restaurant,Milliken Park,TTC.Potential Basement Rental Income:$2000/Month(+-) |
| Extras: 2 Fridge, 2 Stove, Brand New Kitchen Hood, Dishwasher, Brand New Washer/Dryer, Backyard Deck,Inside+Outside PotLights, All ELF, HWT is Rental |
| Price | $1,188,888 |
| Taxes: | $4310.79 |
| Address: | 5 Ponymill Dr , Toronto, M1V 3E6, Ontario |
| Lot Size: | 33.50 x 98.53 (Feet) |
| Acreage: | < .50 |
| Directions/Cross Streets: | Mccowan Rd / Mcnicoll Ave |
| Rooms: | 8 |
| Rooms +: | 2 |
| Bedrooms: | 4 |
| Bedrooms +: | 2 |
| Kitchens: | 1 |
| Kitchens +: | 1 |
| Family Room: | Y |
| Basement: | Finished, Sep Entrance |
| Approximatly Age: | 31-50 |
| Property Type: | Detached |
| Style: | 2-Storey |
| Exterior: | Alum Siding, Brick |
| Garage Type: | Attached |
| (Parking/)Drive: | Private |
| Drive Parking Spaces: | 4 |
| Pool: | None |
| Approximatly Age: | 31-50 |
| Approximatly Square Footage: | 1500-2000 |
| Property Features: | Park, Public Transit, School |
| Fireplace/Stove: | Y |
| Heat Source: | Gas |
| Heat Type: | Forced Air |
| Central Air Conditioning: | Central Air |
| Laundry Level: | Lower |
| Elevator Lift: | N |
| Sewers: | Sewers |
| Water: | Municipal |
$
%
Years
This calculator is for demonstration purposes only. Always consult a professional
financial advisor before making personal financial decisions.
| Although the information displayed is believed to be accurate, no warranties or representations are made of any kind. |
| HOMELIFE LANDMARK REALTY INC. |
- Listing -1 of 0
|
|

Wally Islam
Real Estate Broker
Dir:
416 949 2626
Bus:
416 293 8500
Fax:
905 913 8585
| Virtual Tour | Book Showing | Email a Friend |
Jump To:
At a Glance:
| Type: | Freehold - Detached |
| Area: | Toronto |
| Municipality: | Toronto |
| Neighbourhood: | Milliken |
| Style: | 2-Storey |
| Lot Size: | 33.50 x 98.53(Feet) |
| Approximate Age: | 31-50 |
| Tax: | $4,310.79 |
| Maintenance Fee: | $0 |
| Beds: | 4+2 |
| Baths: | 4 |
| Garage: | 0 |
| Fireplace: | Y |
| Air Conditioning: | |
| Pool: | None |
Locatin Map:
Payment Calculator:

Listing added to your favorite list
Looking for resale homes?

By agreeing to Terms of Use, you will have ability to search up to 169992 listings and access to richer information than found on REALTOR.ca through my website.


