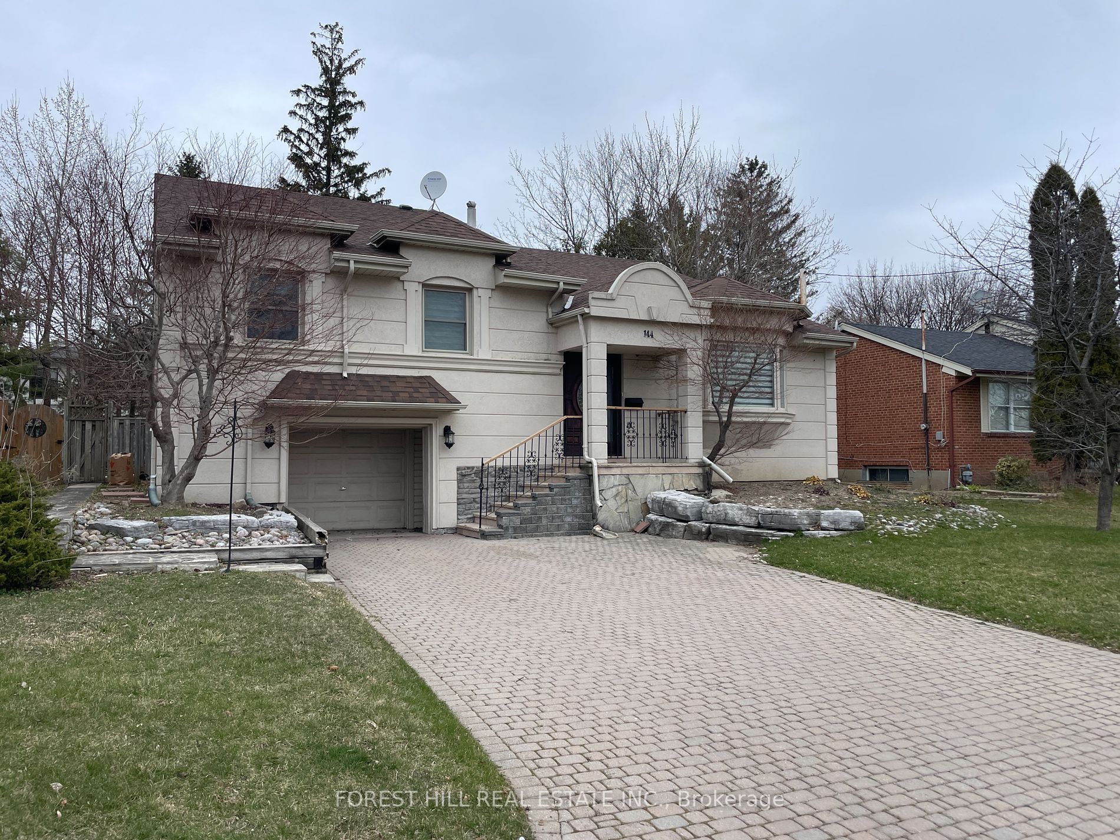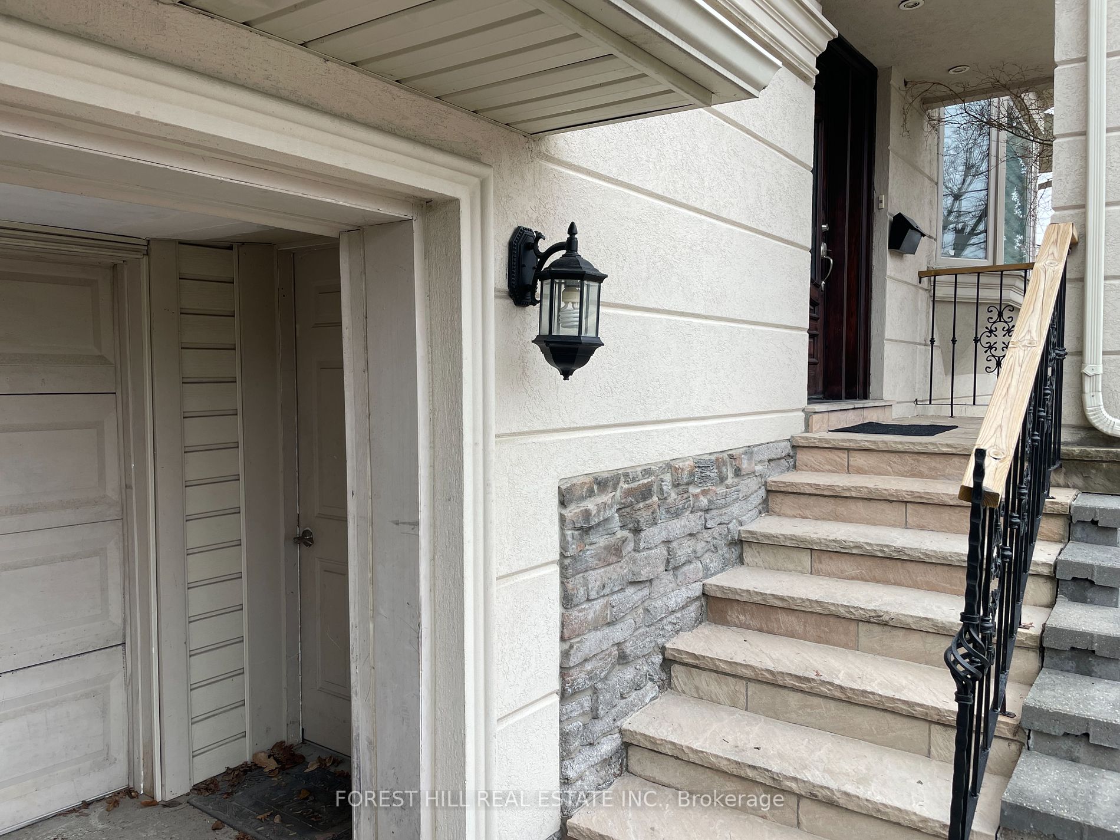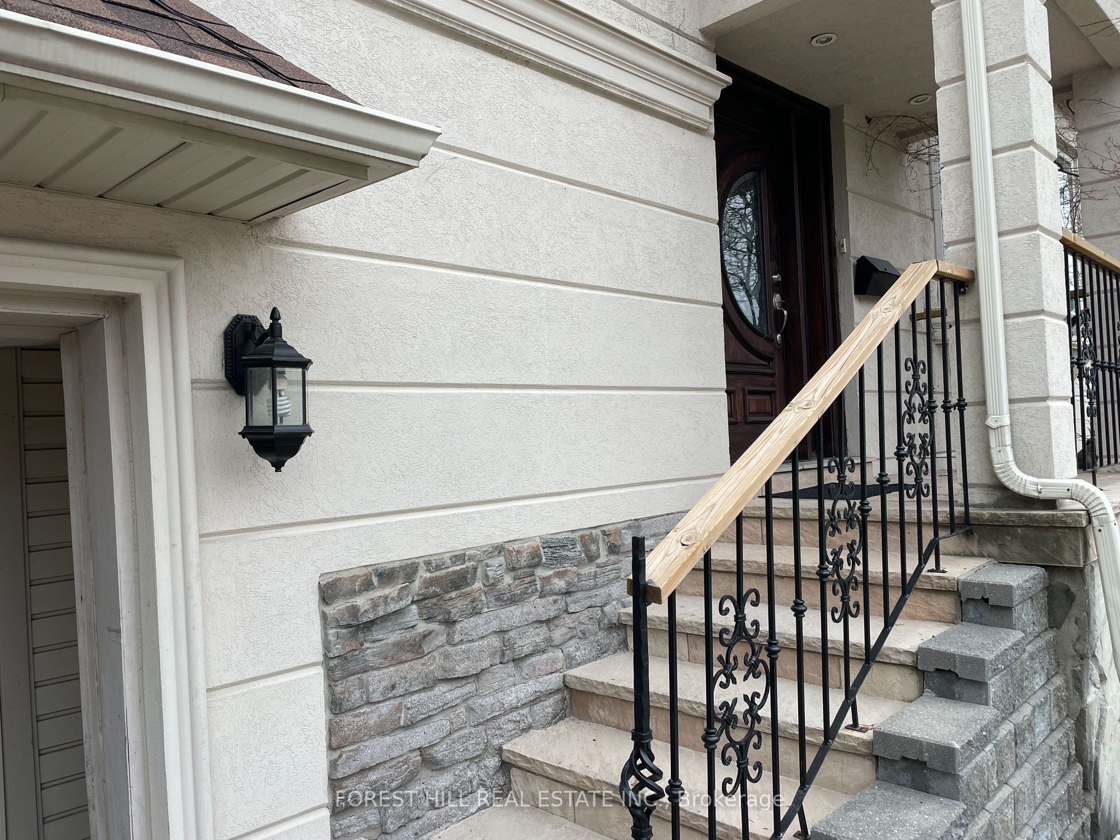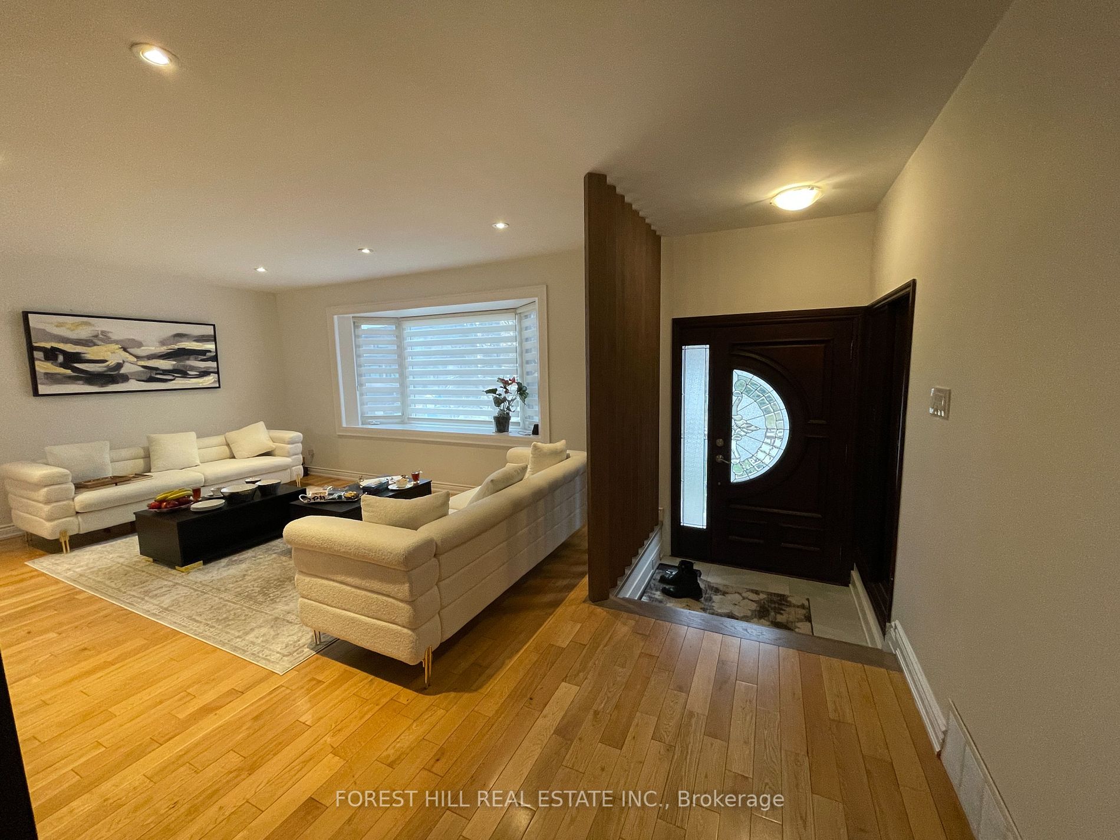$5,300
Available - For Rent
Listing ID: C8241354
144 Newton Dr , Toronto, M2M 2N3, Ontario














































| Situated in the heart of Newtonbrook East, this meticulously maintained residence showcases a striking rear extension and a contemporary kitchen with stainless steels appliances and granite counter top, ideal for upscale living. The thoughtfully designed layout includes a sunlit living room, seamlessly flowing into a dining area with access to a charming breakfast room. The expansive family room, featuring lofty ceilings, transitions gracefully to a vast deck overlooking the backyard. With its spacious rooms and impeccable layout, this property offers a refined lifestyle in a highly desirable locale. |
| Extras: An open concept upgraded kitchen with stainless steels appliances, granite counter tops, pot lights with overlooking to the back yard. Huge Primary room with an office area and ensuite bath. |
| Price | $5,300 |
| Address: | 144 Newton Dr , Toronto, M2M 2N3, Ontario |
| Lot Size: | 61.00 x 123.00 (Feet) |
| Directions/Cross Streets: | E. Yonge / S.Steeles |
| Rooms: | 8 |
| Rooms +: | 3 |
| Bedrooms: | 3 |
| Bedrooms +: | 1 |
| Kitchens: | 1 |
| Family Room: | Y |
| Basement: | Finished, Sep Entrance |
| Furnished: | Y |
| Property Type: | Detached |
| Style: | Bungalow-Raised |
| Exterior: | Stucco/Plaster |
| Garage Type: | Built-In |
| (Parking/)Drive: | Available |
| Drive Parking Spaces: | 3 |
| Pool: | None |
| Laundry Access: | Ensuite |
| CAC Included: | Y |
| Parking Included: | Y |
| Fireplace/Stove: | N |
| Heat Source: | Gas |
| Heat Type: | Forced Air |
| Central Air Conditioning: | Central Air |
| Laundry Level: | Lower |
| Elevator Lift: | N |
| Sewers: | Sewers |
| Water: | Municipal |
| Utilities-Cable: | N |
| Utilities-Hydro: | N |
| Utilities-Gas: | N |
| Utilities-Telephone: | N |
| Although the information displayed is believed to be accurate, no warranties or representations are made of any kind. |
| FOREST HILL REAL ESTATE INC. |
- Listing -1 of 0
|
|

Wally Islam
Real Estate Broker
Dir:
416 949 2626
Bus:
416 293 8500
Fax:
905 913 8585
| Book Showing | Email a Friend |
Jump To:
At a Glance:
| Type: | Freehold - Detached |
| Area: | Toronto |
| Municipality: | Toronto |
| Neighbourhood: | Newtonbrook East |
| Style: | Bungalow-Raised |
| Lot Size: | 61.00 x 123.00(Feet) |
| Approximate Age: | |
| Tax: | $0 |
| Maintenance Fee: | $0 |
| Beds: | 3+1 |
| Baths: | 4 |
| Garage: | 0 |
| Fireplace: | N |
| Air Conditioning: | |
| Pool: | None |
Locatin Map:

Listing added to your favorite list
Looking for resale homes?

By agreeing to Terms of Use, you will have ability to search up to 167652 listings and access to richer information than found on REALTOR.ca through my website.


