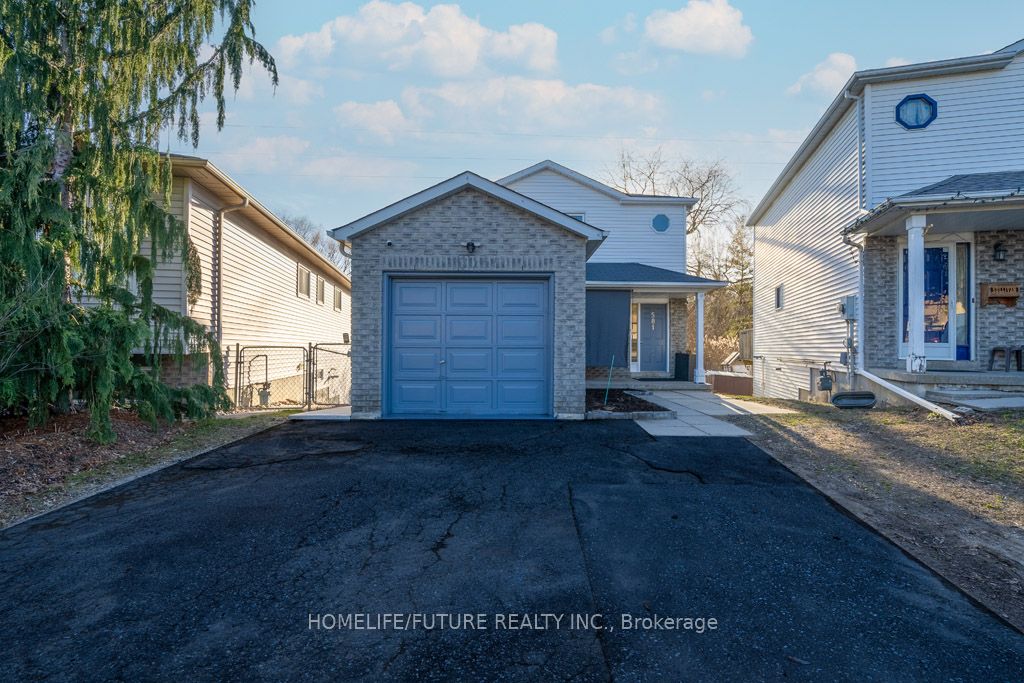$949,000
Available - For Sale
Listing ID: E8237210
581 Pondtail Crt , Oshawa, L1K 2C7, Ontario














































| Welcome To A Stunningly Renovated Oasis Nestled In The Heart Of Oshawa's Pinecrest Community! This Charming 5 Bedroom Home Boasts An Array Of Features That Will Leave You Speechless. Marvel At The Magnificent Walk-Out Basement, Perfect For Entertaining Or Relaxing In Style. Step Onto The Expansive Deck From The Spacious Family-Sized Breakfast Area. With 2 Laundry Rooms, Upgraded 200w Electrical Panel, And A Fresh Coat Of Paint, Every Detail Has Been Carefully Considered For Your Comfort And Convenience. The Best Part? A Pie-Shaped Lot Backing Onto A Picturesque Ravine. Tucked Away In A Quiet Court Within A Kid-Friendly Neighborhood, This Home Offers The Perfect Blend Of Seclusion And Community. Enjoy And Easy Access To A Wealth Of Amenities Including Schools, Place Of Worship, Shops, Major Highways, Biking Trails, Parks, And Shopping. Don't Miss This! Currently This Home Has Electric Baseboard Heat, But Can Be Converted To Gas If Needed. |
| Price | $949,000 |
| Taxes: | $4224.95 |
| Address: | 581 Pondtail Crt , Oshawa, L1K 2C7, Ontario |
| Lot Size: | 25.00 x 112.00 (Feet) |
| Acreage: | < .50 |
| Directions/Cross Streets: | Wilson & Beatrice |
| Rooms: | 7 |
| Rooms +: | 3 |
| Bedrooms: | 3 |
| Bedrooms +: | 2 |
| Kitchens: | 1 |
| Family Room: | N |
| Basement: | Fin W/O |
| Approximatly Age: | 31-50 |
| Property Type: | Detached |
| Style: | 2-Storey |
| Exterior: | Brick |
| Garage Type: | Attached |
| (Parking/)Drive: | Private |
| Drive Parking Spaces: | 3 |
| Pool: | None |
| Approximatly Age: | 31-50 |
| Approximatly Square Footage: | 1500-2000 |
| Property Features: | Hospital, Library, Park, Place Of Worship, Ravine, Rec Centre |
| Fireplace/Stove: | N |
| Heat Source: | Electric |
| Heat Type: | Baseboard |
| Central Air Conditioning: | None |
| Laundry Level: | Main |
| Sewers: | Sewers |
| Water: | Municipal |
$
%
Years
This calculator is for demonstration purposes only. Always consult a professional
financial advisor before making personal financial decisions.
| Although the information displayed is believed to be accurate, no warranties or representations are made of any kind. |
| HOMELIFE/FUTURE REALTY INC. |
- Listing -1 of 0
|
|

Wally Islam
Real Estate Broker
Dir:
416 949 2626
Bus:
416 293 8500
Fax:
905 913 8585
| Book Showing | Email a Friend |
Jump To:
At a Glance:
| Type: | Freehold - Detached |
| Area: | Durham |
| Municipality: | Oshawa |
| Neighbourhood: | Pinecrest |
| Style: | 2-Storey |
| Lot Size: | 25.00 x 112.00(Feet) |
| Approximate Age: | 31-50 |
| Tax: | $4,224.95 |
| Maintenance Fee: | $0 |
| Beds: | 3+2 |
| Baths: | 4 |
| Garage: | 0 |
| Fireplace: | N |
| Air Conditioning: | |
| Pool: | None |
Locatin Map:
Payment Calculator:

Listing added to your favorite list
Looking for resale homes?

By agreeing to Terms of Use, you will have ability to search up to 169992 listings and access to richer information than found on REALTOR.ca through my website.


