$2,399,999
Available - For Sale
Listing ID: E8228882
3505 Cochrane St , Whitby, L1R 2P2, Ontario
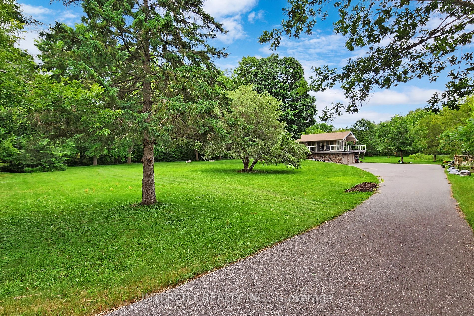
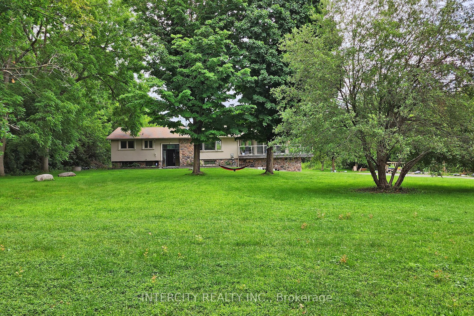
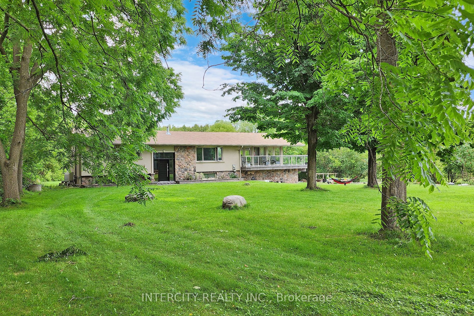
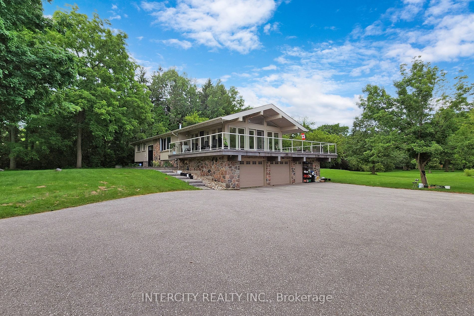
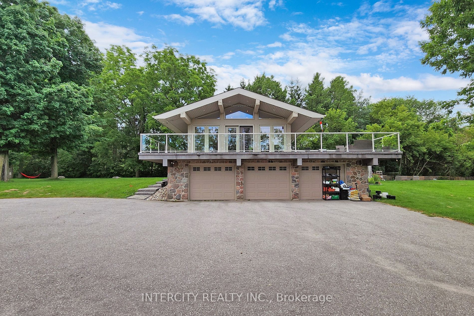
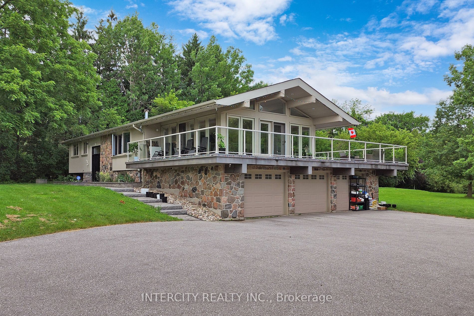
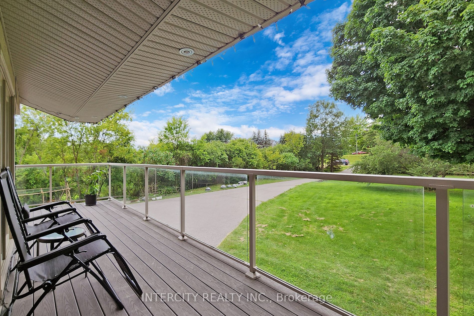
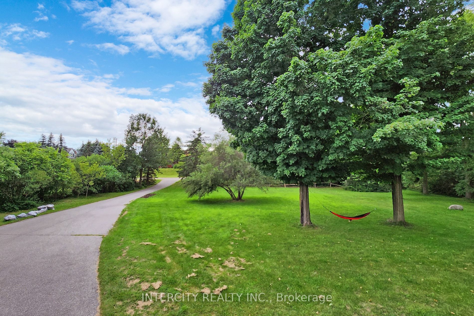
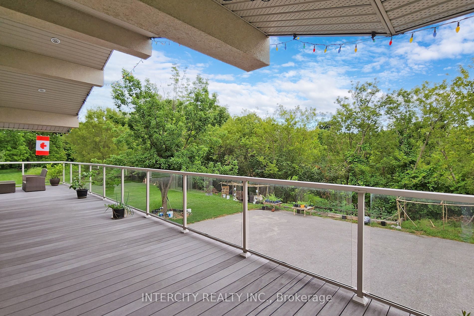
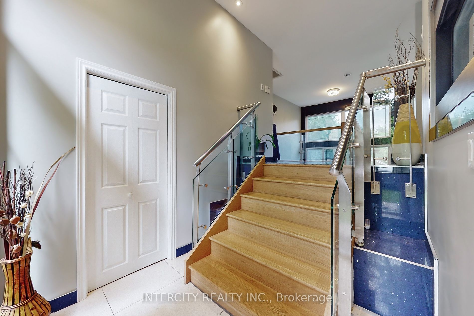
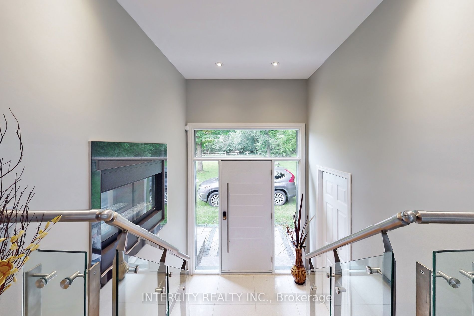
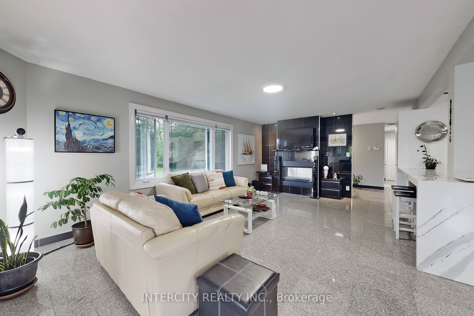
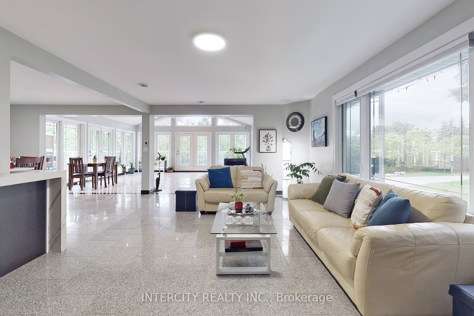
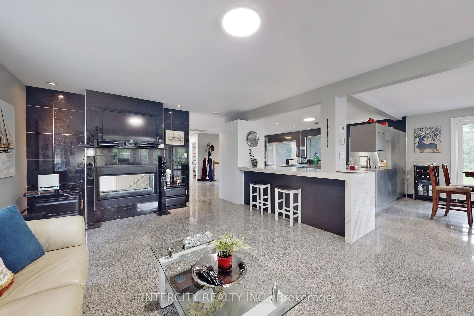
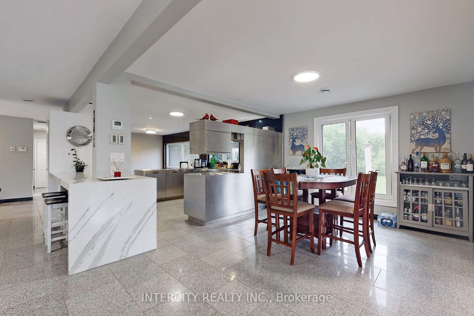
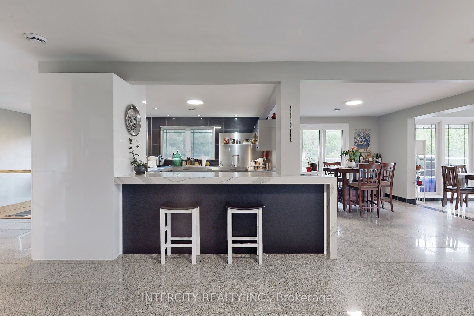
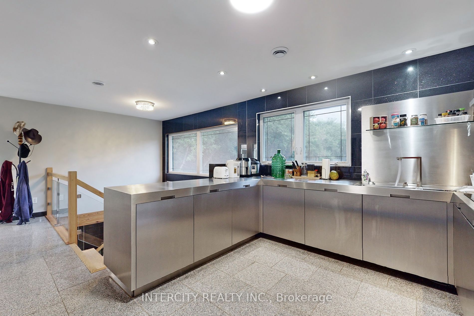
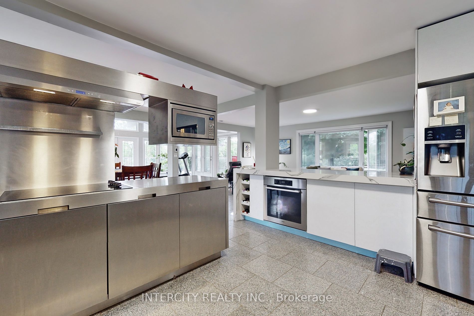
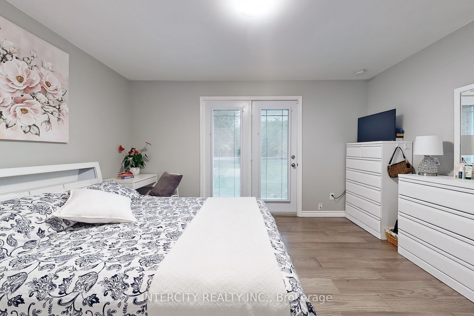
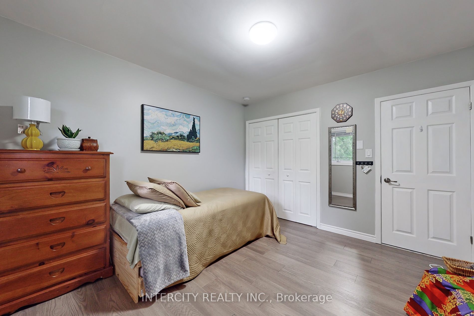
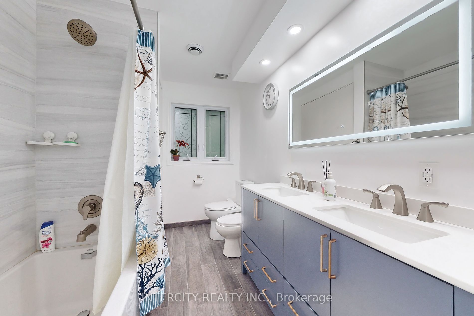
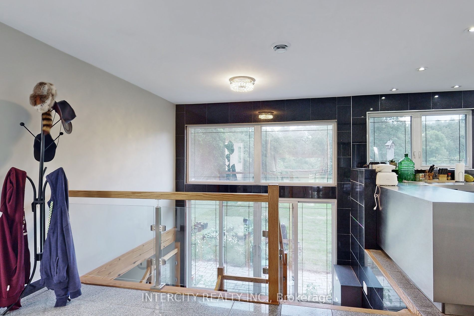
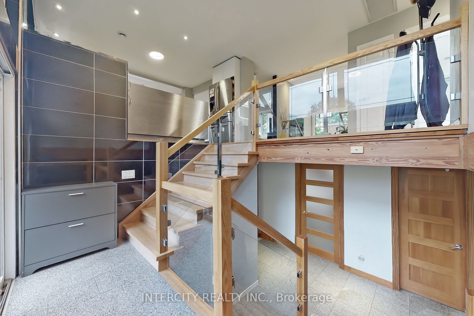























| Gorgeous and Tastefully Renovated 2-Acre Executive Home In Prestigious Williamsburg Community Of Whitby. A Relaxing Piece of Paradise In the City of With Your own Treed Yard, Garden Pond and With A Great View of the Pristine Lynde Creek At The Property's Edge. Chef-Inspired Modern Kitchen and Abundant Natural Lighting. Perfect to Entertain Yourselves and Your Guests With Your Wrap-Around Balcony with Composite Decking. Heated Floors. Water Supply Both Municipal and Drilled Well. Plenty of Parking Spaces For Up To 16 Cars. |
| Price | $2,399,999 |
| Taxes: | $10200.00 |
| Assessment Year: | 2023 |
| Address: | 3505 Cochrane St , Whitby, L1R 2P2, Ontario |
| Lot Size: | 164.99 x 506.30 (Feet) |
| Directions/Cross Streets: | Rossland & Cochrane |
| Rooms: | 11 |
| Bedrooms: | 5 |
| Bedrooms +: | |
| Kitchens: | 2 |
| Family Room: | Y |
| Basement: | Fin W/O |
| Approximatly Age: | 31-50 |
| Property Type: | Detached |
| Style: | Bungalow-Raised |
| Exterior: | Stone, Stucco/Plaster |
| Garage Type: | Attached |
| (Parking/)Drive: | Private |
| Drive Parking Spaces: | 14 |
| Pool: | None |
| Approximatly Age: | 31-50 |
| Approximatly Square Footage: | 2000-2500 |
| Property Features: | Clear View, Grnbelt/Conserv, Lake/Pond, Public Transit, River/Stream, School |
| Fireplace/Stove: | Y |
| Heat Source: | Gas |
| Heat Type: | Forced Air |
| Central Air Conditioning: | Central Air |
| Laundry Level: | Lower |
| Elevator Lift: | N |
| Sewers: | Septic |
| Water: | Both |
| Water Supply Types: | Drilled Well |
| Utilities-Cable: | Y |
| Utilities-Hydro: | Y |
| Utilities-Gas: | Y |
| Utilities-Telephone: | A |
$
%
Years
This calculator is for demonstration purposes only. Always consult a professional
financial advisor before making personal financial decisions.
| Although the information displayed is believed to be accurate, no warranties or representations are made of any kind. |
| INTERCITY REALTY INC. |
- Listing -1 of 0
|
|

Wally Islam
Real Estate Broker
Dir:
416 949 2626
Bus:
416 293 8500
Fax:
905 913 8585
| Book Showing | Email a Friend |
Jump To:
At a Glance:
| Type: | Freehold - Detached |
| Area: | Durham |
| Municipality: | Whitby |
| Neighbourhood: | Williamsburg |
| Style: | Bungalow-Raised |
| Lot Size: | 164.99 x 506.30(Feet) |
| Approximate Age: | 31-50 |
| Tax: | $10,200 |
| Maintenance Fee: | $0 |
| Beds: | 5 |
| Baths: | 2 |
| Garage: | 0 |
| Fireplace: | Y |
| Air Conditioning: | |
| Pool: | None |
Locatin Map:
Payment Calculator:

Listing added to your favorite list
Looking for resale homes?

By agreeing to Terms of Use, you will have ability to search up to 168433 listings and access to richer information than found on REALTOR.ca through my website.


