$989,000
Available - For Sale
Listing ID: E8227832
127 Westfield Dr , Whitby, L1P 0G1, Ontario
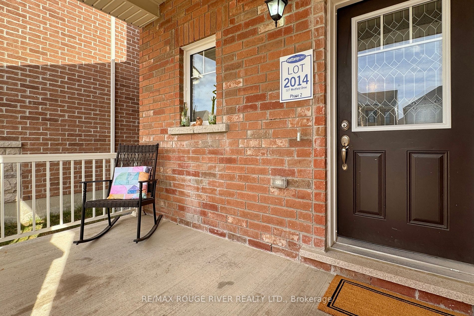
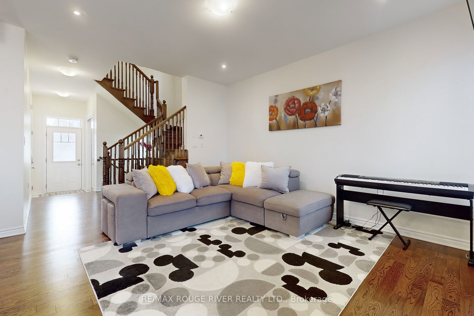
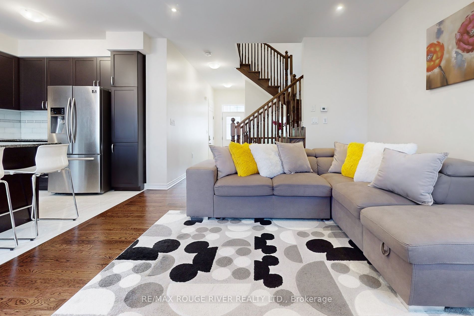
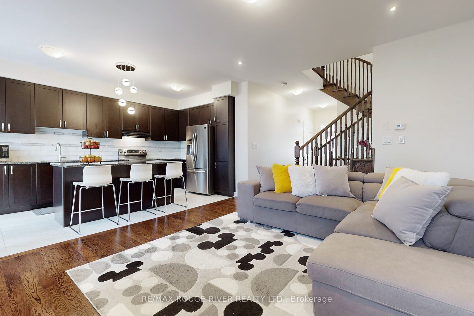
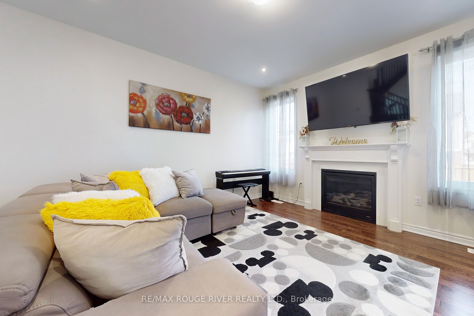
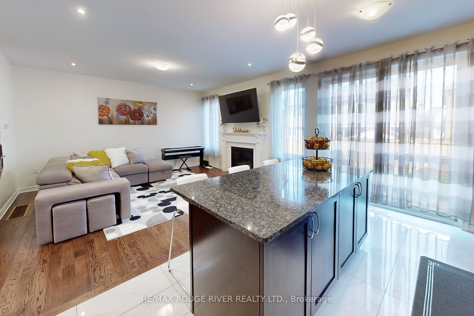
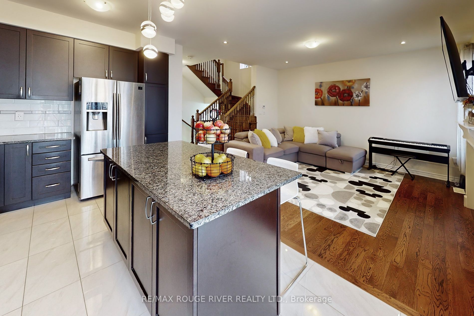
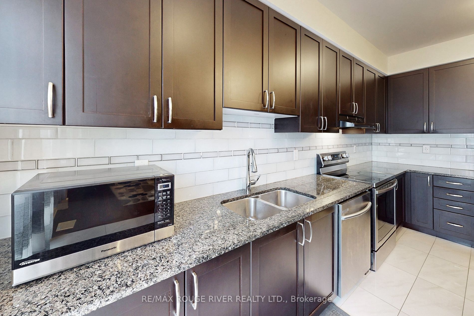
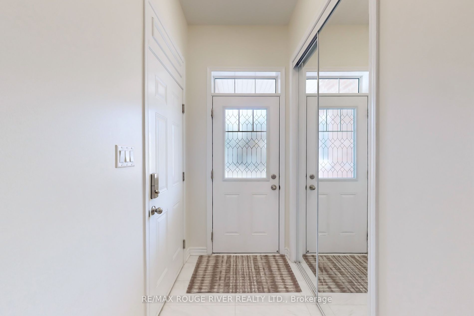
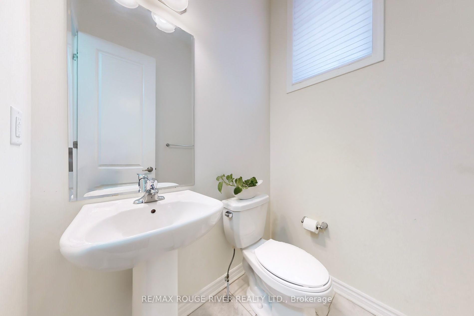
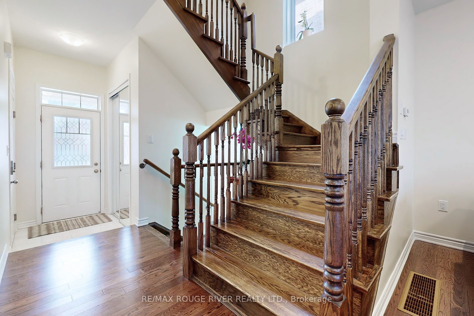
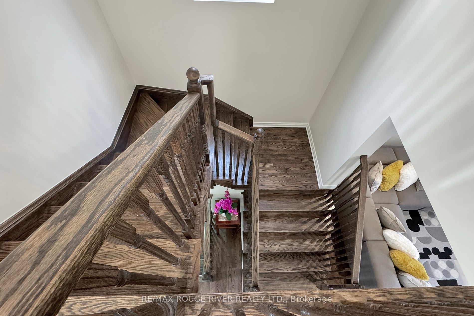
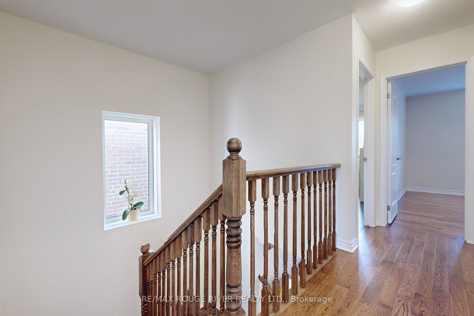
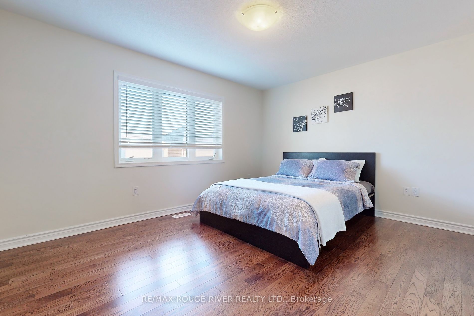
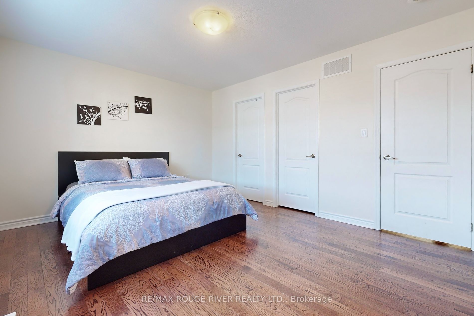
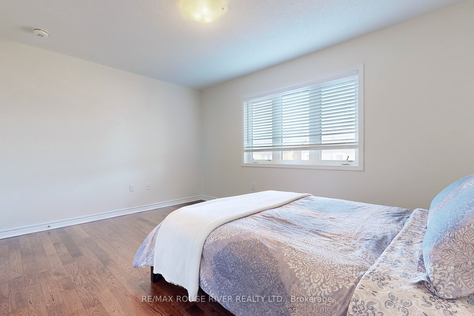
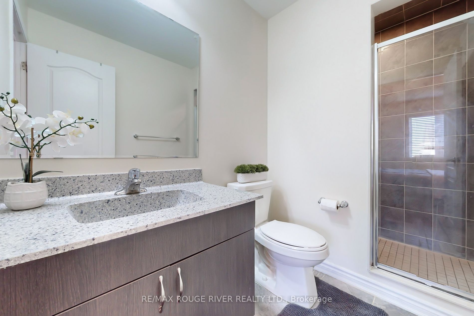
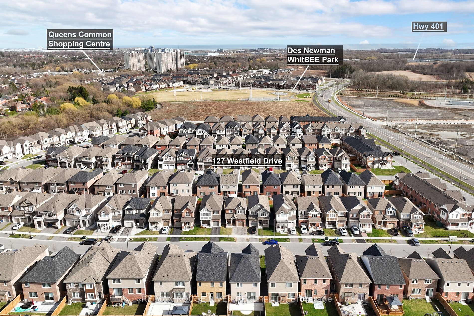
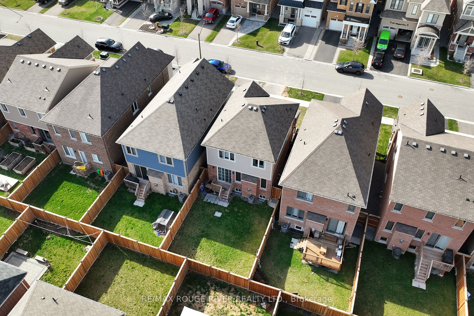
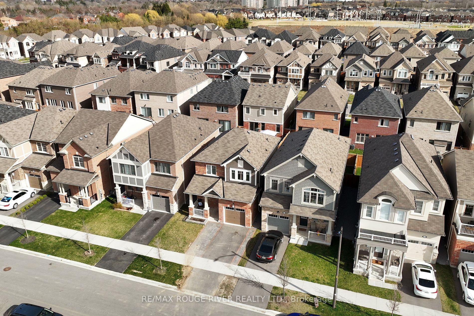
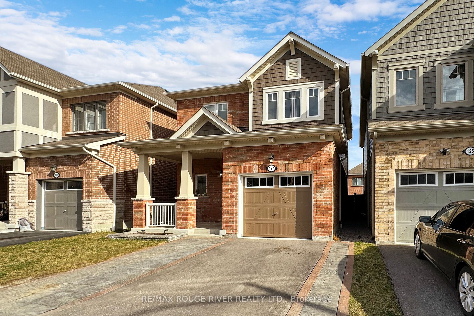
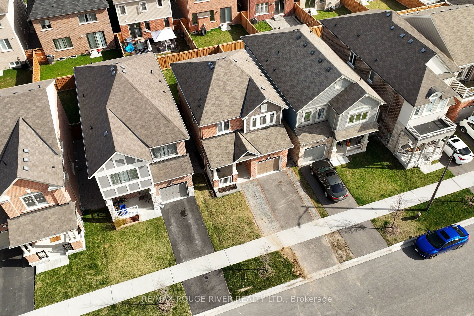
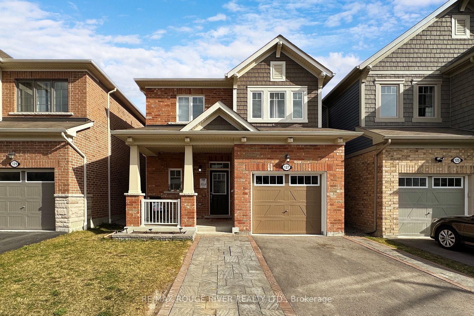























| Impeccably crafted by Mattamy Homes, this exceptional detached residence located in the heart of Whitby offers an exquisite blend of comfort and sophistication! This home is less than 5-years old! Boasting 3 spacious bedrooms and 3 washrooms. Step inside to discover the timeless allure of hardwood flooring throughout, complemented by an upgraded chef's kitchen with an extended island designed to inspire culinary excellence. With seamless interior access to the garage, convenience meets style effortlessly. Nestled in a prime location, this residence offers unparalleled accessibility to major highways (401/412), ensuring effortless commuting. Additionally, enjoy the serenity of nearby parks, community centres, Whitby Dome, groceries, shops and array of dining options and the allure of a mere 10-minute drive to the picturesque lake and Whitby GO Station! |
| Extras: Stainless Steel Appliances (Fridge (as-is), Stove, Rangehood, Dishwasher), All Electrical Light Fixtures, All Window Coverings. |
| Price | $989,000 |
| Taxes: | $5829.25 |
| Address: | 127 Westfield Dr , Whitby, L1P 0G1, Ontario |
| Lot Size: | 30.06 x 93.04 (Feet) |
| Directions/Cross Streets: | Dundas St & Hwy 412 |
| Rooms: | 6 |
| Bedrooms: | 3 |
| Bedrooms +: | |
| Kitchens: | 1 |
| Family Room: | N |
| Basement: | Full |
| Approximatly Age: | 0-5 |
| Property Type: | Detached |
| Style: | 2-Storey |
| Exterior: | Brick, Vinyl Siding |
| Garage Type: | Built-In |
| (Parking/)Drive: | Private |
| Drive Parking Spaces: | 1 |
| Pool: | None |
| Approximatly Age: | 0-5 |
| Property Features: | Fenced Yard, Grnbelt/Conserv, Park, Public Transit |
| Fireplace/Stove: | Y |
| Heat Source: | Gas |
| Heat Type: | Forced Air |
| Central Air Conditioning: | Central Air |
| Laundry Level: | Lower |
| Elevator Lift: | N |
| Sewers: | Sewers |
| Water: | Municipal |
$
%
Years
This calculator is for demonstration purposes only. Always consult a professional
financial advisor before making personal financial decisions.
| Although the information displayed is believed to be accurate, no warranties or representations are made of any kind. |
| RE/MAX ROUGE RIVER REALTY LTD. |
- Listing -1 of 0
|
|

Wally Islam
Real Estate Broker
Dir:
416 949 2626
Bus:
416 293 8500
Fax:
905 913 8585
| Virtual Tour | Book Showing | Email a Friend |
Jump To:
At a Glance:
| Type: | Freehold - Detached |
| Area: | Durham |
| Municipality: | Whitby |
| Neighbourhood: | Rural Whitby |
| Style: | 2-Storey |
| Lot Size: | 30.06 x 93.04(Feet) |
| Approximate Age: | 0-5 |
| Tax: | $5,829.25 |
| Maintenance Fee: | $0 |
| Beds: | 3 |
| Baths: | 3 |
| Garage: | 0 |
| Fireplace: | Y |
| Air Conditioning: | |
| Pool: | None |
Locatin Map:
Payment Calculator:

Listing added to your favorite list
Looking for resale homes?

By agreeing to Terms of Use, you will have ability to search up to 168433 listings and access to richer information than found on REALTOR.ca through my website.


