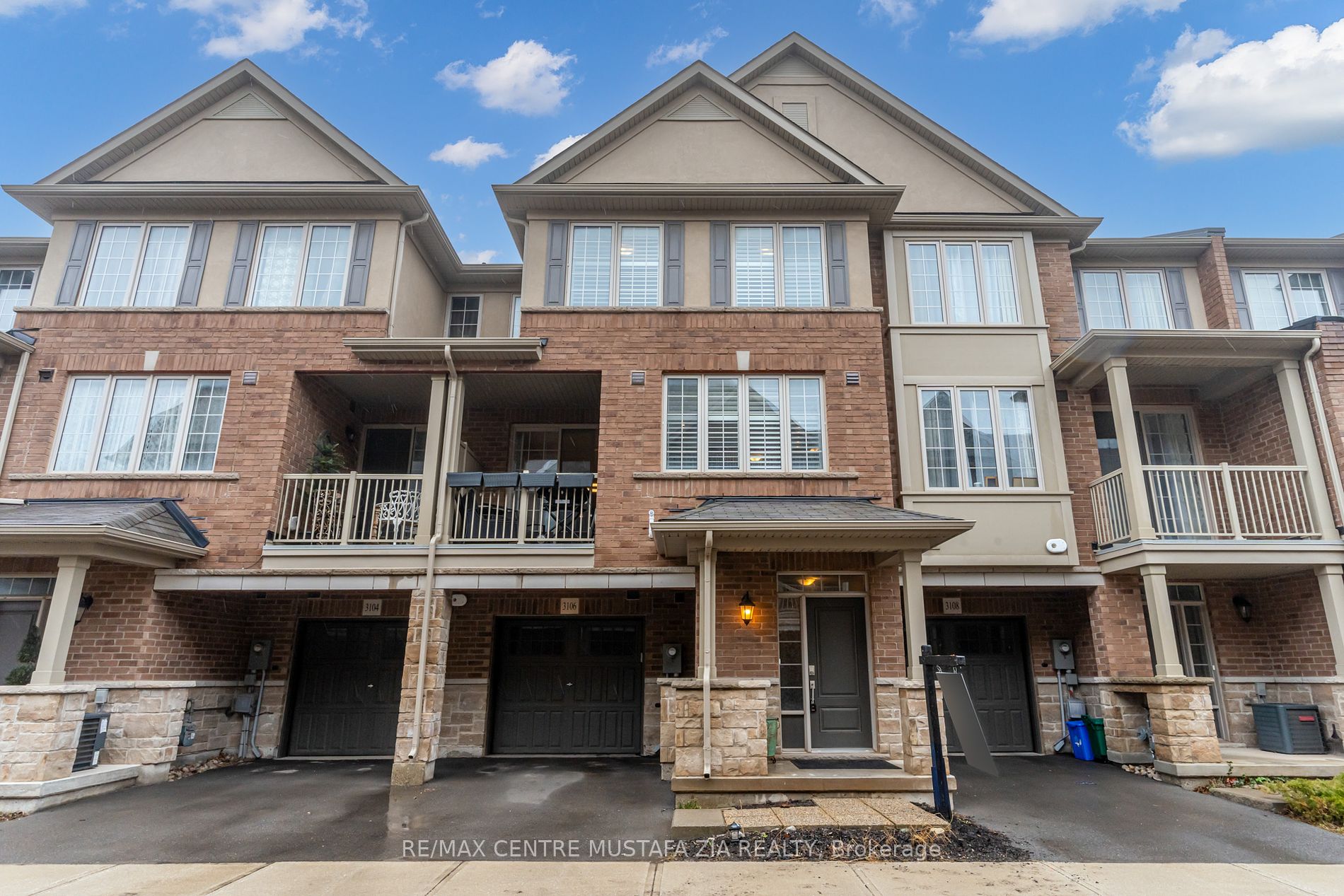$1,099,900
Available - For Sale
Listing ID: W8230936
3106 Cornell Common , Oakville, L6H 0R1, Ontario














































| Beautifully Maintained 3 Bedroom Townhome With Modern Finishes Situated In A Quiet & Friendly Neighbourhood In Oakville! The Spacious First Floor Welcomes You With A Sitting Area. The Main Floor Boasts Pot Lights, Hardwood Flooring & A Feature Wall With Electric Fireplace. The Dining Room Has A Walkout To The Balcony Perfect For BBQ & Entertaining. The Eat-In Kitchen Features Custom Backsplash, Breakfast Bar, Quartz Counter & Lots Of Cabinetry. Upstairs Has 3 Bedrooms & 2 Bathrooms. The Primary Features A Walk-In Closet, Skylight & Has An Ensuite With Glass Standing Shower. |
| Extras: Incredible & Sought-After Neighbourhood In Oakville, Close To Shops, Groceries, Entertainment, Excellent Schools, Park, Trails & So Much More! |
| Price | $1,099,900 |
| Taxes: | $3600.00 |
| Address: | 3106 Cornell Common , Oakville, L6H 0R1, Ontario |
| Lot Size: | 21.03 x 45.89 (Feet) |
| Directions/Cross Streets: | Postridge Dr & Wheat Boom Dr |
| Rooms: | 7 |
| Bedrooms: | 3 |
| Bedrooms +: | |
| Kitchens: | 1 |
| Family Room: | Y |
| Basement: | None |
| Property Type: | Att/Row/Twnhouse |
| Style: | 3-Storey |
| Exterior: | Brick, Stone |
| Garage Type: | Built-In |
| (Parking/)Drive: | Mutual |
| Drive Parking Spaces: | 1 |
| Pool: | None |
| Approximatly Square Footage: | 1500-2000 |
| Fireplace/Stove: | Y |
| Heat Source: | Gas |
| Heat Type: | Forced Air |
| Central Air Conditioning: | Central Air |
| Sewers: | Sewers |
| Water: | Municipal |
$
%
Years
This calculator is for demonstration purposes only. Always consult a professional
financial advisor before making personal financial decisions.
| Although the information displayed is believed to be accurate, no warranties or representations are made of any kind. |
| RE/MAX CENTRE MUSTAFA ZIA REALTY |
- Listing -1 of 0
|
|

Wally Islam
Real Estate Broker
Dir:
416 949 2626
Bus:
416 293 8500
Fax:
905 913 8585
| Virtual Tour | Book Showing | Email a Friend |
Jump To:
At a Glance:
| Type: | Freehold - Att/Row/Twnhouse |
| Area: | Halton |
| Municipality: | Oakville |
| Neighbourhood: | Iroquois Ridge North |
| Style: | 3-Storey |
| Lot Size: | 21.03 x 45.89(Feet) |
| Approximate Age: | |
| Tax: | $3,600 |
| Maintenance Fee: | $0 |
| Beds: | 3 |
| Baths: | 3 |
| Garage: | 0 |
| Fireplace: | Y |
| Air Conditioning: | |
| Pool: | None |
Locatin Map:
Payment Calculator:

Listing added to your favorite list
Looking for resale homes?

By agreeing to Terms of Use, you will have ability to search up to 168433 listings and access to richer information than found on REALTOR.ca through my website.


