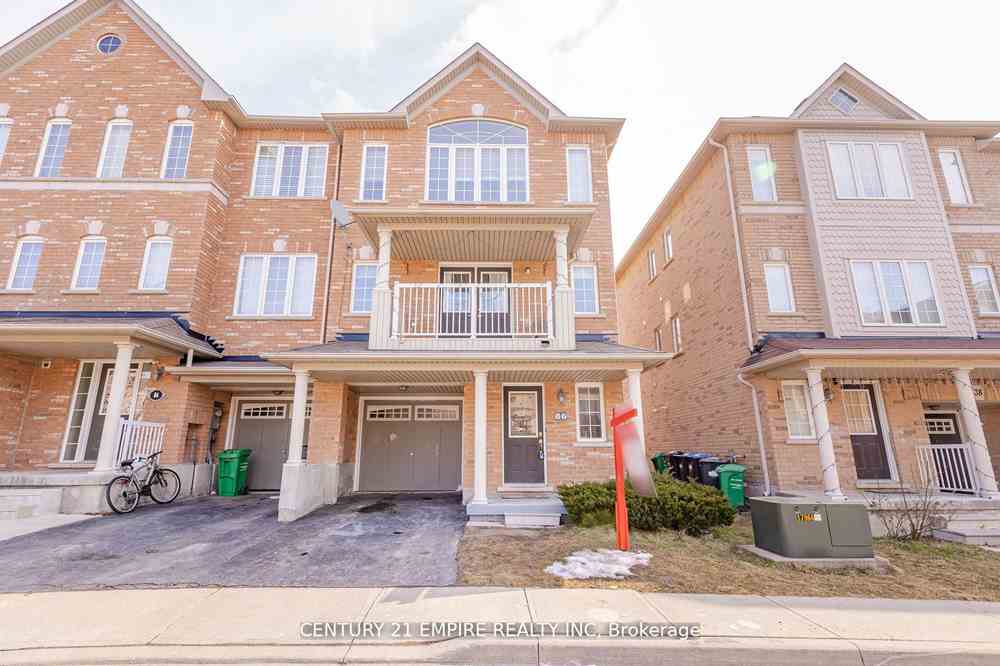$899,900
Available - For Sale
Listing ID: W8230882
86 Arizona Dr , Brampton, L6Y 0R6, Ontario














































| BEAUTIFUL LIKE A SEMI-DETACHED OVER 1926 SQ.FT. OF LIVING SPACES, FREEHOLD RARE FIND END UNIT TOWNHOME WITH GREAT SIZE, IN A VERY HOT LOCATION OF BRAMPTON, JUST ON THE WESTSIDE OF STEELES AVE W & MAVIS ROAD. 3+1 BEDROOMS AND 4 WASHROOMS WITH GREAT LAYOUT, Primary Bed W/4Pcs Ensuite . S/S Kitchen Appliances. Open Concept Living/Dining With Laminate Flooring Lots of Potlights, W/O Balcony with HUGE BACK DECK, Soaring 9' Ceiling On Second Floor, Beautiful Kitchen With Tall Cabinets, Backsplash, Large Breakfast Area, Fully Finished Basement With Rec Room+ 1 Full Washroom, CURRENTLY RENTED - $1,200 per month. Close To All Amenities, Plaza, School, Park Hwy 407/401 nearby And Much More! MUST SEE BEFORE GONE WHICH COULD BE YOURS!!! |
| Extras: ALL ELFs, ALL WINDOW COVERINGS, S/S FRIDGE, S/S STOVE, B/I DISHWASHER, WASHER, DRYER, GARAGE DOOR OPENER WITH REMOTES, CENTRAL VACCUM AND RELATED EQUIPMENTS, VERY NICE 2 FLOOR DECK ON THE BACK, FULLY FENCED YARD AND LOTS OF VISITOR PARKINGS |
| Price | $899,900 |
| Taxes: | $4780.83 |
| Address: | 86 Arizona Dr , Brampton, L6Y 0R6, Ontario |
| Lot Size: | 25.10 x 71.03 (Feet) |
| Directions/Cross Streets: | Steeles Ave W/Mavis Rd |
| Rooms: | 9 |
| Bedrooms: | 3 |
| Bedrooms +: | 1 |
| Kitchens: | 1 |
| Family Room: | N |
| Basement: | Fin W/O |
| Approximatly Age: | 6-15 |
| Property Type: | Att/Row/Twnhouse |
| Style: | 3-Storey |
| Exterior: | Brick, Concrete |
| Garage Type: | Attached |
| (Parking/)Drive: | Private |
| Drive Parking Spaces: | 1 |
| Pool: | None |
| Approximatly Age: | 6-15 |
| Approximatly Square Footage: | 1500-2000 |
| Property Features: | Fenced Yard, Hospital, Library, Park, Public Transit, School |
| Fireplace/Stove: | N |
| Heat Source: | Gas |
| Heat Type: | Forced Air |
| Central Air Conditioning: | Central Air |
| Laundry Level: | Main |
| Elevator Lift: | N |
| Sewers: | Sewers |
| Water: | Municipal |
| Water Supply Types: | Unknown |
| Utilities-Cable: | Y |
| Utilities-Hydro: | Y |
| Utilities-Gas: | Y |
| Utilities-Telephone: | Y |
$
%
Years
This calculator is for demonstration purposes only. Always consult a professional
financial advisor before making personal financial decisions.
| Although the information displayed is believed to be accurate, no warranties or representations are made of any kind. |
| CENTURY 21 EMPIRE REALTY INC |
- Listing -1 of 0
|
|

Wally Islam
Real Estate Broker
Dir:
416 949 2626
Bus:
416 293 8500
Fax:
905 913 8585
| Book Showing | Email a Friend |
Jump To:
At a Glance:
| Type: | Freehold - Att/Row/Twnhouse |
| Area: | Peel |
| Municipality: | Brampton |
| Neighbourhood: | Brampton West |
| Style: | 3-Storey |
| Lot Size: | 25.10 x 71.03(Feet) |
| Approximate Age: | 6-15 |
| Tax: | $4,780.83 |
| Maintenance Fee: | $0 |
| Beds: | 3+1 |
| Baths: | 4 |
| Garage: | 0 |
| Fireplace: | N |
| Air Conditioning: | |
| Pool: | None |
Locatin Map:
Payment Calculator:

Listing added to your favorite list
Looking for resale homes?

By agreeing to Terms of Use, you will have ability to search up to 168433 listings and access to richer information than found on REALTOR.ca through my website.


