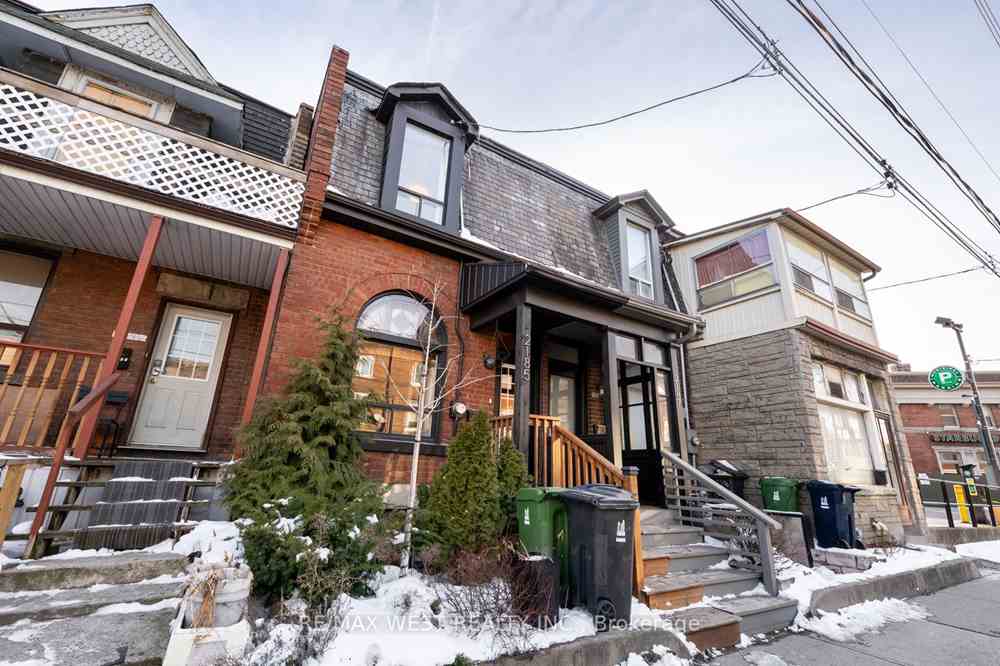$1,359,900
Available - For Sale
Listing ID: W8229820
2185 Dundas St West , Toronto, M6R 1X5, Ontario














































| After A Day Steeped In The City's Hustle & Bustle, Embrace The Ultimate Urban Lifestyle In This Tasteful & Trendy, Freshly Painted, 2-Storey 3Bed, 3Bath Legal Duplex In Prime Roncesvalles Village. This Home Is A Victorian Era New York Loft Style Brownstone With True Flex Space. It Has Been Renovated With Style And Attention To Detail Preserving Key Century Home Features Incl - Original Oak Wide Plank Floors On Main, Exposed Brick And Custom Reclaimed Pine Doors & A Rear Yard Oasis. A Perfect Starter Residence That Exudes A Loveable Interior & Warm And Welcoming Disposition. Enjoy This Space In Its Entirety Or Earn Income Potential By Leasing Out A Unit. The Main Floor Boasts A Living Rm, A Full Kitchen & Walk Out To The Garden Oasis. The Lower Floor Has 2Beds, A Den & A Full Bath. The 2nd Floor Hosts The Primary Bdrm, A Full Kitchen, A Living Room, And A Full Bath. This Home Is A Tribute To The Discerning Professional or Young Family With an Inclination For the Arts, Practicality, Accessibility & Long Term Value. What Are You Waiting For? Come Check Out Her Out In Person! |
| Extras: Income Potential Previously Garnered $2200 Upper Unit & $3000 For The Lower Unit; This Is Currently More. Property Can Be Used As Live/Work Set Up. Sellers Can Re-Install The Washer/Dryer On Main Flr (Mud Room That Leads To The BackYard). |
| Price | $1,359,900 |
| Taxes: | $4277.48 |
| Address: | 2185 Dundas St West , Toronto, M6R 1X5, Ontario |
| Lot Size: | 13.50 x 91.00 (Feet) |
| Directions/Cross Streets: | Roncesvalles/Dundas West |
| Rooms: | 7 |
| Rooms +: | 3 |
| Bedrooms: | 3 |
| Bedrooms +: | |
| Kitchens: | 2 |
| Family Room: | N |
| Basement: | Finished, Full |
| Approximatly Age: | 100+ |
| Property Type: | Att/Row/Twnhouse |
| Style: | 2-Storey |
| Exterior: | Brick |
| Garage Type: | None |
| (Parking/)Drive: | None |
| Drive Parking Spaces: | 0 |
| Pool: | None |
| Approximatly Age: | 100+ |
| Property Features: | Park, Public Transit, School |
| Fireplace/Stove: | N |
| Heat Source: | Gas |
| Heat Type: | Forced Air |
| Central Air Conditioning: | None |
| Central Vac: | N |
| Laundry Level: | Main |
| Elevator Lift: | N |
| Sewers: | Sewers |
| Water: | Municipal |
$
%
Years
This calculator is for demonstration purposes only. Always consult a professional
financial advisor before making personal financial decisions.
| Although the information displayed is believed to be accurate, no warranties or representations are made of any kind. |
| RE/MAX WEST REALTY INC. |
- Listing -1 of 0
|
|

Wally Islam
Real Estate Broker
Dir:
416 949 2626
Bus:
416 293 8500
Fax:
905 913 8585
| Virtual Tour | Book Showing | Email a Friend |
Jump To:
At a Glance:
| Type: | Freehold - Att/Row/Twnhouse |
| Area: | Toronto |
| Municipality: | Toronto |
| Neighbourhood: | Roncesvalles |
| Style: | 2-Storey |
| Lot Size: | 13.50 x 91.00(Feet) |
| Approximate Age: | 100+ |
| Tax: | $4,277.48 |
| Maintenance Fee: | $0 |
| Beds: | 3 |
| Baths: | 3 |
| Garage: | 0 |
| Fireplace: | N |
| Air Conditioning: | |
| Pool: | None |
Locatin Map:
Payment Calculator:

Listing added to your favorite list
Looking for resale homes?

By agreeing to Terms of Use, you will have ability to search up to 168500 listings and access to richer information than found on REALTOR.ca through my website.


