$849,400
Available - For Sale
Listing ID: W8228436
152 Timberlane Dr North , Brampton, L6Y 4V7, Ontario
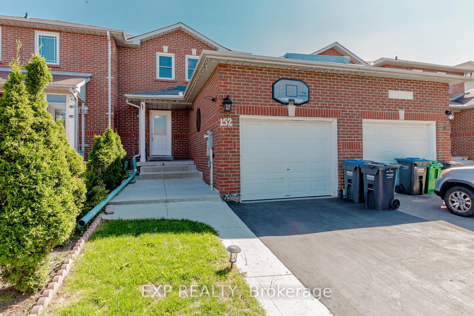
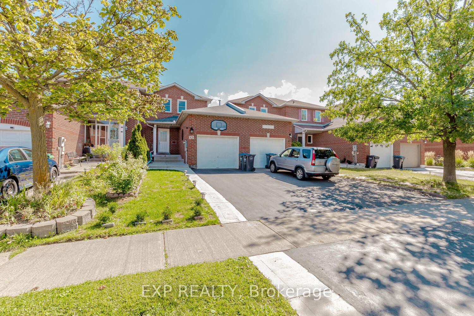
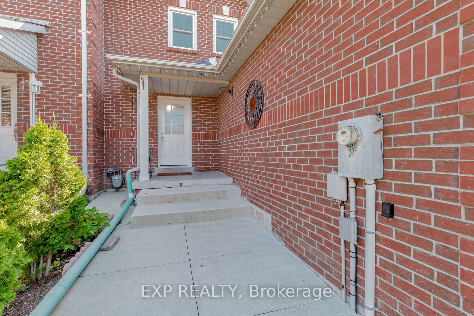
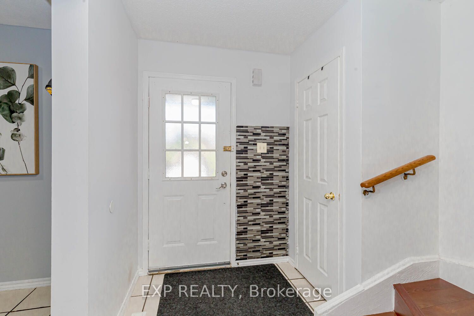
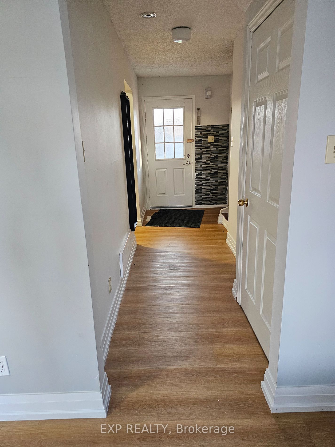
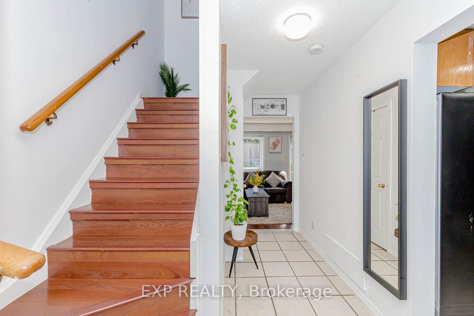
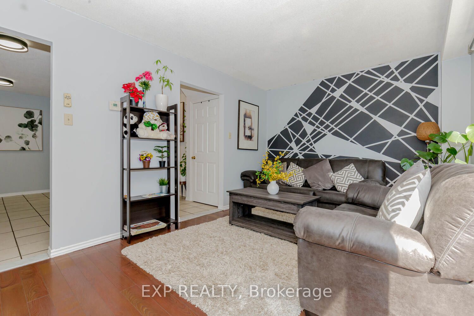
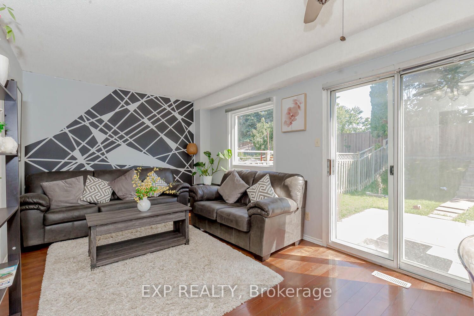
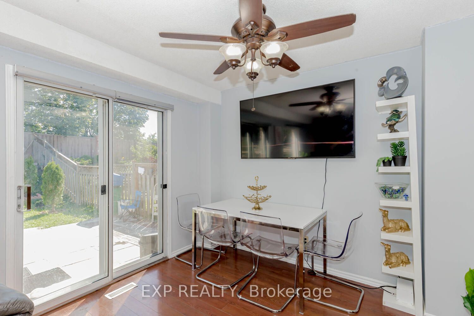
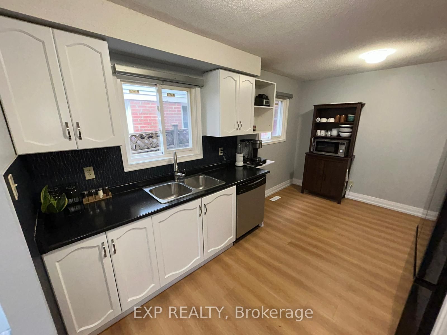
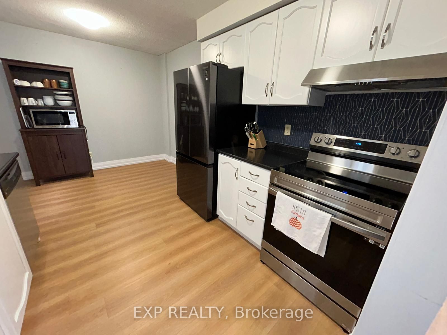
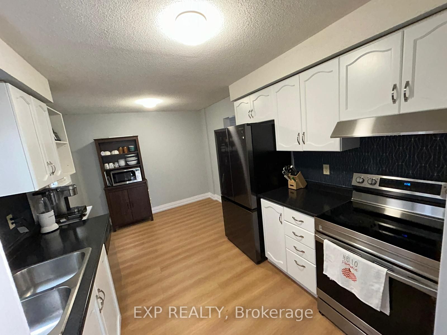
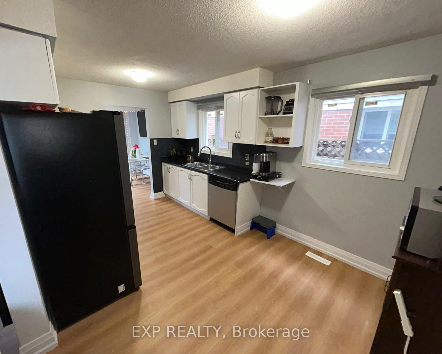
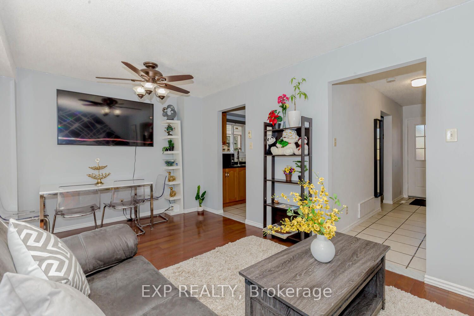
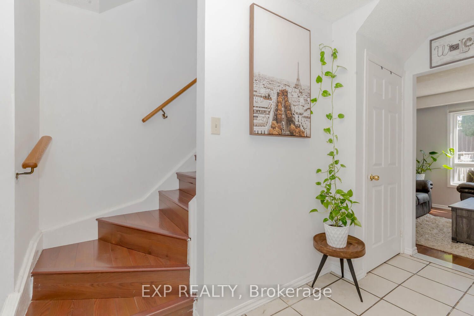
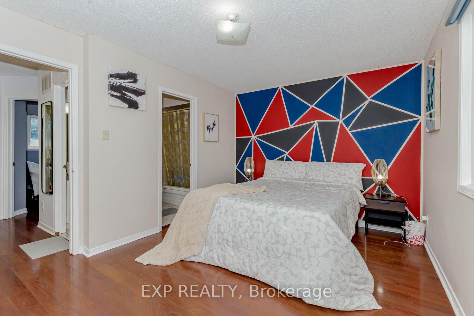
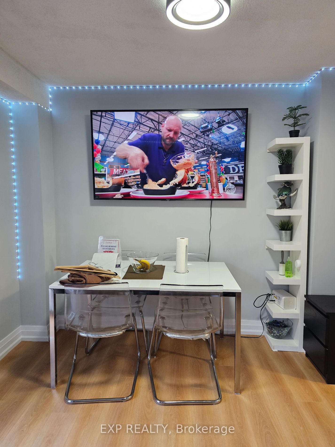
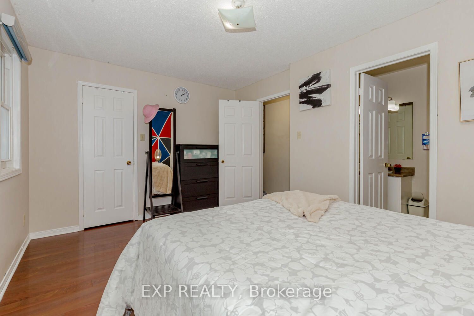
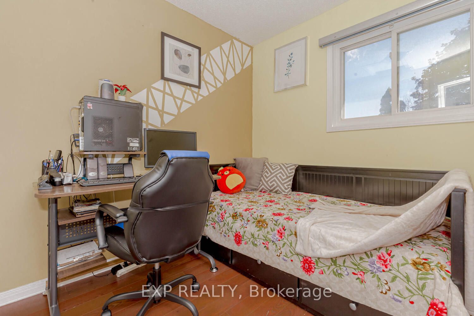
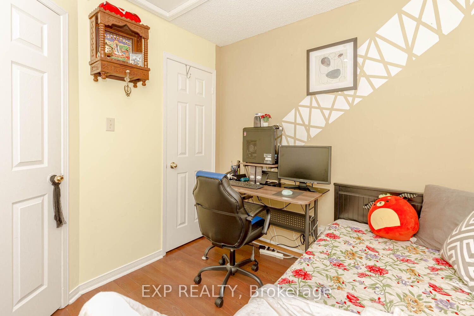
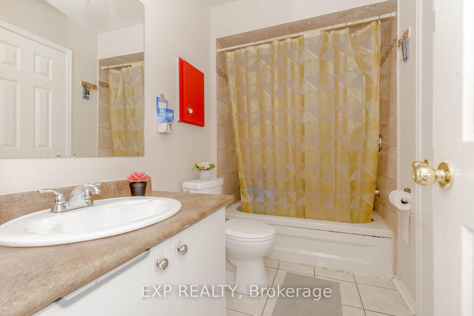
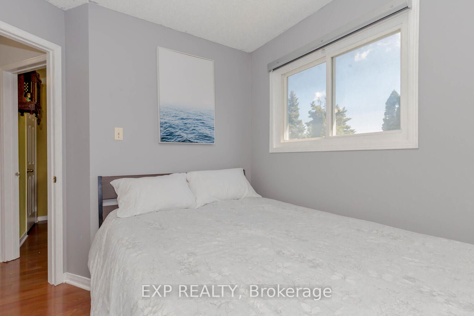
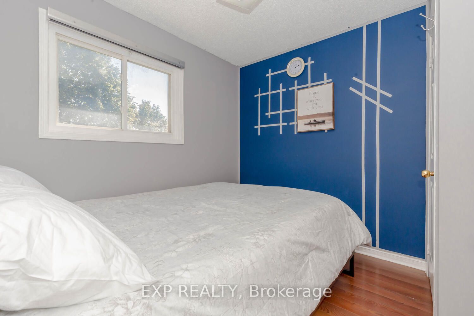























| Stunning Free Hold Spacious Townhouse!!! Welcome Home to This Stunning 3+1 Bedroom & 2 Full WR, With Side Entrance and Direct Access to Backyard from Garage!! Located at The Borders of Brampton & Mississauga!! This Home Offers Updated Vinyl Floorings Throughout, With Walkout to A Large Backyard Offering Full Privacy As There Are No Homes Behind! Kitchen Includes New Stainless-Steel Appliances (Fridge, Stove, Dishwasher, Washer/Dryer) Finished Basement with Rec Room (Upgrade Potential For Side Entrance & 4th Br)!!! Nearby To Sheridan College, Schools, Shopping Plazas, Places of Worship & Rec Center, With Minutes Distance to Hwy 407 & 401!!! |
| Price | $849,400 |
| Taxes: | $3726.97 |
| Assessment Year: | 2023 |
| Address: | 152 Timberlane Dr North , Brampton, L6Y 4V7, Ontario |
| Lot Size: | 22.97 x 127.30 (Feet) |
| Acreage: | < .50 |
| Directions/Cross Streets: | Mclaughlin/Ray Lawson |
| Rooms: | 6 |
| Rooms +: | 1 |
| Bedrooms: | 3 |
| Bedrooms +: | 1 |
| Kitchens: | 1 |
| Family Room: | N |
| Basement: | Finished |
| Approximatly Age: | 16-30 |
| Property Type: | Att/Row/Twnhouse |
| Style: | 2-Storey |
| Exterior: | Brick |
| Garage Type: | Detached |
| (Parking/)Drive: | Private |
| Drive Parking Spaces: | 2 |
| Pool: | None |
| Approximatly Age: | 16-30 |
| Approximatly Square Footage: | 1500-2000 |
| Property Features: | Library, Place Of Worship, Public Transit, School |
| Fireplace/Stove: | N |
| Heat Source: | Gas |
| Heat Type: | Forced Air |
| Central Air Conditioning: | Central Air |
| Laundry Level: | Lower |
| Sewers: | Sewers |
| Water: | Municipal |
| Utilities-Cable: | Y |
| Utilities-Hydro: | Y |
| Utilities-Gas: | Y |
| Utilities-Telephone: | Y |
$
%
Years
This calculator is for demonstration purposes only. Always consult a professional
financial advisor before making personal financial decisions.
| Although the information displayed is believed to be accurate, no warranties or representations are made of any kind. |
| EXP REALTY |
- Listing -1 of 0
|
|

Wally Islam
Real Estate Broker
Dir:
416 949 2626
Bus:
416 293 8500
Fax:
905 913 8585
| Book Showing | Email a Friend |
Jump To:
At a Glance:
| Type: | Freehold - Att/Row/Twnhouse |
| Area: | Peel |
| Municipality: | Brampton |
| Neighbourhood: | Fletcher's Creek South |
| Style: | 2-Storey |
| Lot Size: | 22.97 x 127.30(Feet) |
| Approximate Age: | 16-30 |
| Tax: | $3,726.97 |
| Maintenance Fee: | $0 |
| Beds: | 3+1 |
| Baths: | 2 |
| Garage: | 0 |
| Fireplace: | N |
| Air Conditioning: | |
| Pool: | None |
Locatin Map:
Payment Calculator:

Listing added to your favorite list
Looking for resale homes?

By agreeing to Terms of Use, you will have ability to search up to 168433 listings and access to richer information than found on REALTOR.ca through my website.


