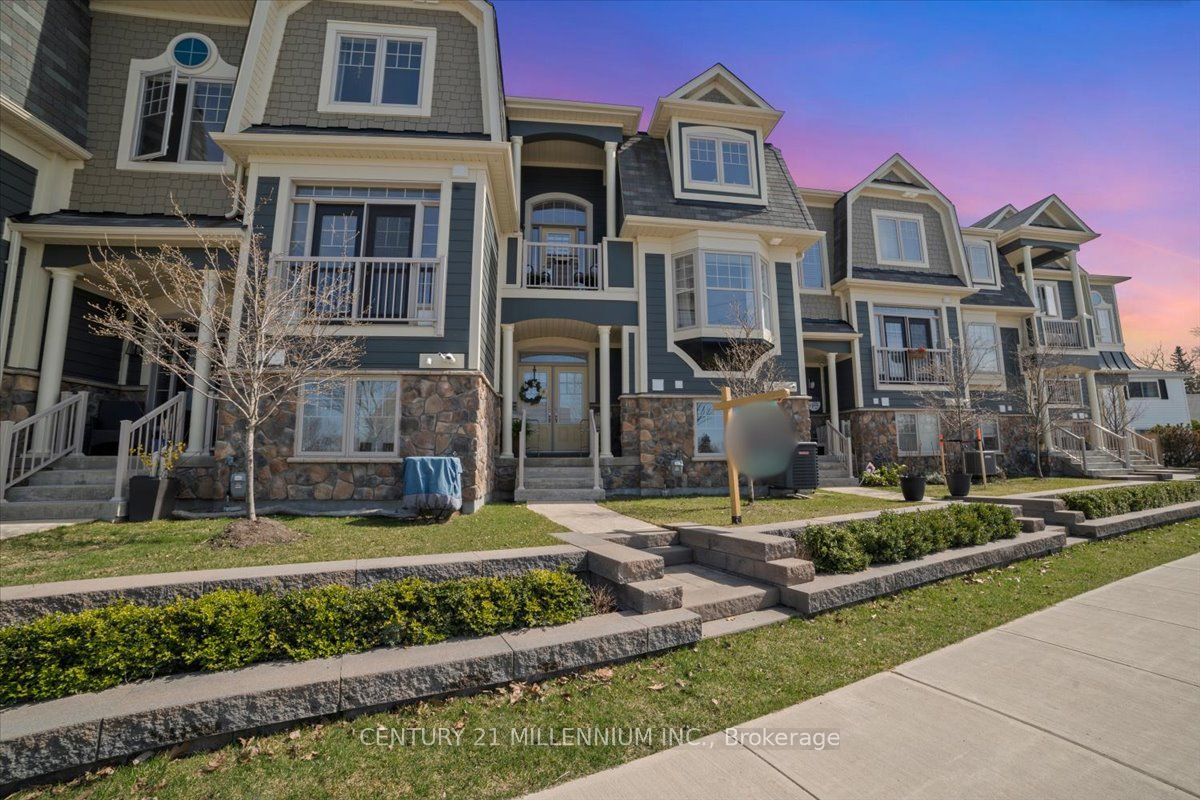$838,000
Available - For Sale
Listing ID: S8230914
5 Nautical Lane , Wasaga Beach, L9Z 0G1, Ontario














































| Entertertainer's Delight! Sunset, Beach, Kayakers, Cross Country Skiers Haven! Spectacular 18Ft Cathedral Ceilings in LR & Gas Fireplace, Eat in Kitchen w/ Enlarged Quartz Breakfast Bar July 22, Full Length Cabinetry, Black Granite Sink, Riobel Faucet w/Walk out to a 20 x 9 Balcony for Summer Fun & Gardens. Water & Nature Lovers will enjoy Breathtaking Sunset/Lake views fr. the Primary & 2nd floor Bdrms. & Balcony. 13 Homes on this Cul de Sac in Stonebridge by the Bay. Prim. Main Floor Bdrm w/Ensuite His/Hers Closet & Walk In Porcelain Shower. Upper Bdrms. Fit king beds & have a Reno'd 4pc. to Indulge in a Soaker Bath. Lower Level approx. 650ft. Above Gr. Window & Waterviews to be a 4th Bdrm or Great Inlaw Suite/Gym. 8 Min. walk to Outdoor Salt Water Pool, 15 min. Walk to Beach 1, 4 min. to Private Beach Club, Party Room w/Kayak & Canoe Access to Nottawasaga, 35 mins Blue Mt/Horseshoe. Min. 30 day rental x 2x/yr allowed. 80k upgrade List att. 2 Car Garage 24 x 16.9 ft. 2630 ft. total |
| Extras: Enjoy 2 Decks (20 x 9 & Sunset One), O/door Saltwater Pool, Trails, Party & Mtg Rm.w/social events, cycling, firepit, canoe & kayak storage w/direct access to river. Maintained Yr. Round Snowshoe & Walking Trails. POTL fee 161.80 |
| Price | $838,000 |
| Taxes: | $4732.50 |
| Assessment: | $415000 |
| Assessment Year: | 2023 |
| Address: | 5 Nautical Lane , Wasaga Beach, L9Z 0G1, Ontario |
| Lot Size: | 22.99 x 91.08 (Feet) |
| Acreage: | < .50 |
| Directions/Cross Streets: | Beachway Trail & River Road E |
| Rooms: | 8 |
| Bedrooms: | 3 |
| Bedrooms +: | |
| Kitchens: | 1 |
| Family Room: | N |
| Basement: | Part Fin |
| Approximatly Age: | 0-5 |
| Property Type: | Att/Row/Twnhouse |
| Style: | 3-Storey |
| Exterior: | Stone, Vinyl Siding |
| Garage Type: | Attached |
| (Parking/)Drive: | Private |
| Drive Parking Spaces: | 2 |
| Pool: | None |
| Approximatly Age: | 0-5 |
| Approximatly Square Footage: | 2000-2500 |
| Property Features: | Beach, Cul De Sac, Lake/Pond, Library, Marina, Rec Centre |
| Fireplace/Stove: | Y |
| Heat Source: | Gas |
| Heat Type: | Forced Air |
| Central Air Conditioning: | Central Air |
| Laundry Level: | Lower |
| Elevator Lift: | N |
| Sewers: | Sewers |
| Water: | Municipal |
$
%
Years
This calculator is for demonstration purposes only. Always consult a professional
financial advisor before making personal financial decisions.
| Although the information displayed is believed to be accurate, no warranties or representations are made of any kind. |
| CENTURY 21 MILLENNIUM INC. |
- Listing -1 of 0
|
|

Wally Islam
Real Estate Broker
Dir:
416 949 2626
Bus:
416 293 8500
Fax:
905 913 8585
| Virtual Tour | Book Showing | Email a Friend |
Jump To:
At a Glance:
| Type: | Freehold - Att/Row/Twnhouse |
| Area: | Simcoe |
| Municipality: | Wasaga Beach |
| Neighbourhood: | Wasaga Beach |
| Style: | 3-Storey |
| Lot Size: | 22.99 x 91.08(Feet) |
| Approximate Age: | 0-5 |
| Tax: | $4,732.5 |
| Maintenance Fee: | $0 |
| Beds: | 3 |
| Baths: | 3 |
| Garage: | 0 |
| Fireplace: | Y |
| Air Conditioning: | |
| Pool: | None |
Locatin Map:
Payment Calculator:

Listing added to your favorite list
Looking for resale homes?

By agreeing to Terms of Use, you will have ability to search up to 168433 listings and access to richer information than found on REALTOR.ca through my website.


