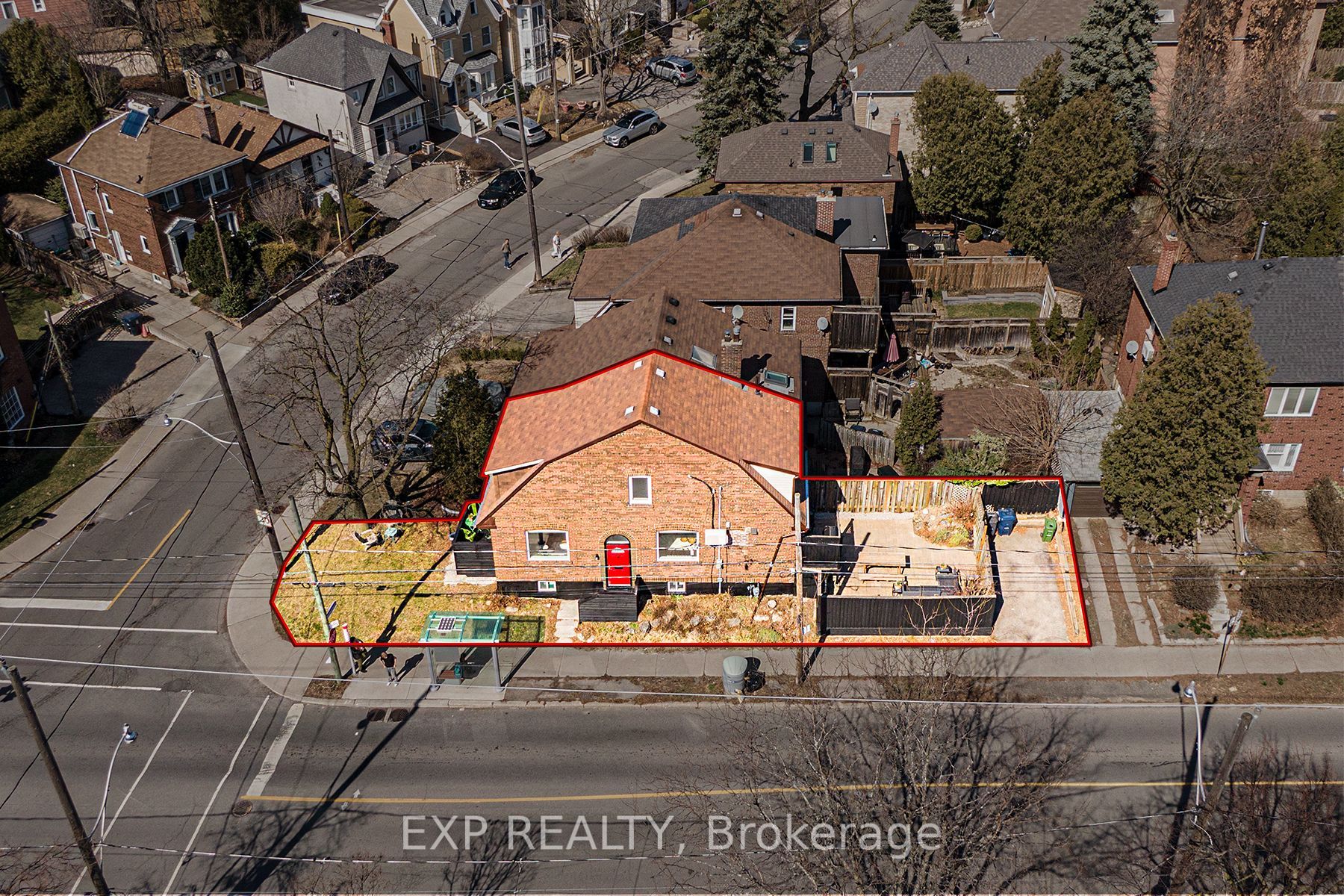$3,800
Available - For Rent
Listing ID: C8227998
79 Cleveland St , Toronto, M4S 2W4, Ontario














































| Welcome To Your Dream Home In Davisville Village! Nestled In A Prime Location, This Charming Brick Semi-Detached Home Boasts 3 Bedrooms, Including A Spacious Primary Bedroom With Custom Built-In Closet. The Bright Eat-In Kitchen Offers Ample Counter Space And Abundant Storage, Perfect For Culinary Adventures. Step Into The Sun-Filled Living Room With Walk-Out Access To The Deck, Ideal For Enjoying A Fresh Cup Of Coffee. With A Fully-Fenced Backyard, Youll Have Privacy And Space For Outdoor Activities or Entertaining Guests. Located In The Coveted Maurice Cody JR School District, And Just A Short Walk To Shopping, Restaurants, And All Amenities, This Home Offers The Perfect Blend Of Comfort And Convenience. Dont Miss Out On This Incredible Opportunity To Make It Yours! |
| Extras: Included For Use: Stove, Range-hood, Fridge, Wall Oven, Dishwasher, Washer & Dryer, Ductless A/C Unit W/Remote, Window Coverings, All Electrical Light Fixtures. |
| Price | $3,800 |
| Address: | 79 Cleveland St , Toronto, M4S 2W4, Ontario |
| Lot Size: | 17.00 x 94.17 (Feet) |
| Directions/Cross Streets: | Davisville Ave & Bayview Ave |
| Rooms: | 6 |
| Bedrooms: | 3 |
| Bedrooms +: | |
| Kitchens: | 1 |
| Family Room: | N |
| Basement: | Part Fin |
| Furnished: | N |
| Approximatly Age: | 100+ |
| Property Type: | Semi-Detached |
| Style: | 2-Storey |
| Exterior: | Brick |
| Garage Type: | None |
| (Parking/)Drive: | Private |
| Drive Parking Spaces: | 1 |
| Pool: | None |
| Private Entrance: | Y |
| Approximatly Age: | 100+ |
| Approximatly Square Footage: | 1100-1500 |
| Property Features: | Library, Park, Public Transit, School |
| Parking Included: | Y |
| Fireplace/Stove: | N |
| Heat Source: | Gas |
| Heat Type: | Water |
| Central Air Conditioning: | Other |
| Laundry Level: | Lower |
| Sewers: | Sewers |
| Water: | Municipal |
| Utilities-Hydro: | Y |
| Utilities-Gas: | Y |
| Although the information displayed is believed to be accurate, no warranties or representations are made of any kind. |
| EXP REALTY |
- Listing -1 of 0
|
|

Wally Islam
Real Estate Broker
Dir:
416 949 2626
Bus:
416 293 8500
Fax:
905 913 8585
| Virtual Tour | Book Showing | Email a Friend |
Jump To:
At a Glance:
| Type: | Freehold - Semi-Detached |
| Area: | Toronto |
| Municipality: | Toronto |
| Neighbourhood: | Mount Pleasant East |
| Style: | 2-Storey |
| Lot Size: | 17.00 x 94.17(Feet) |
| Approximate Age: | 100+ |
| Tax: | $0 |
| Maintenance Fee: | $0 |
| Beds: | 3 |
| Baths: | 1 |
| Garage: | 0 |
| Fireplace: | N |
| Air Conditioning: | |
| Pool: | None |
Locatin Map:

Listing added to your favorite list
Looking for resale homes?

By agreeing to Terms of Use, you will have ability to search up to 168545 listings and access to richer information than found on REALTOR.ca through my website.


