$614,900
Available - For Sale
Listing ID: X8224686
617 Front St , Quinte West, K8V 4R6, Ontario
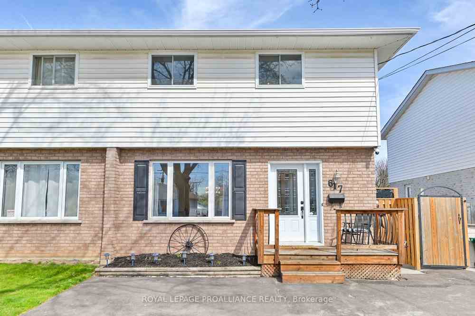
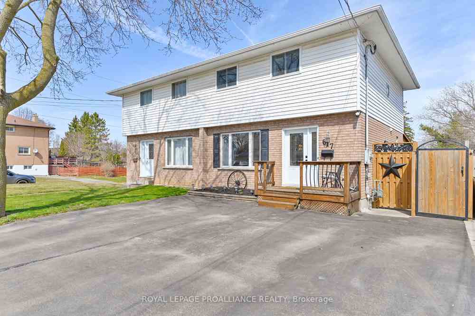
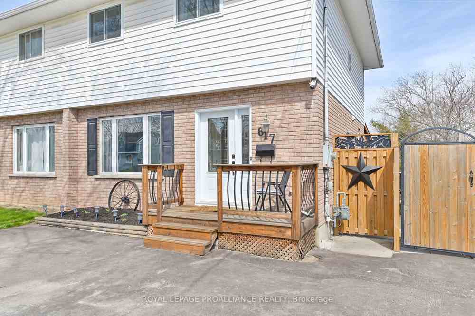
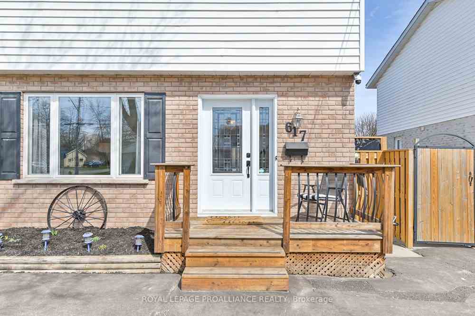
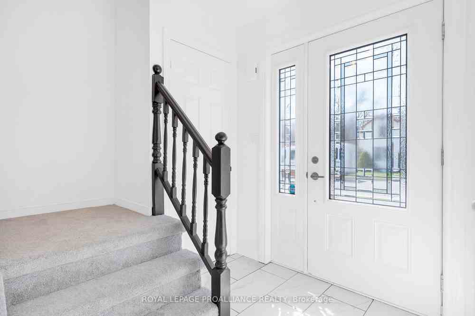
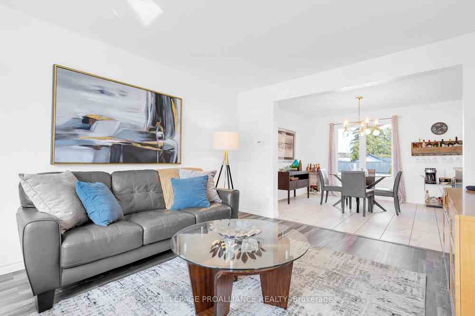
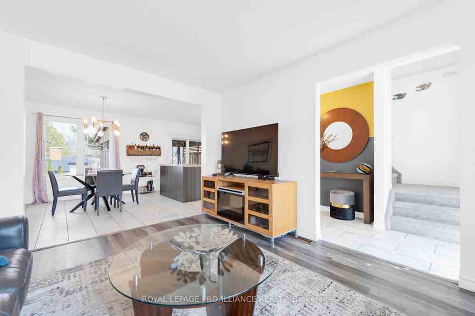
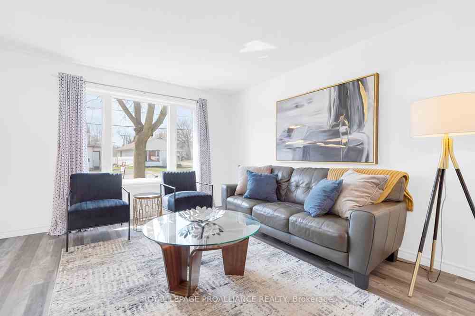
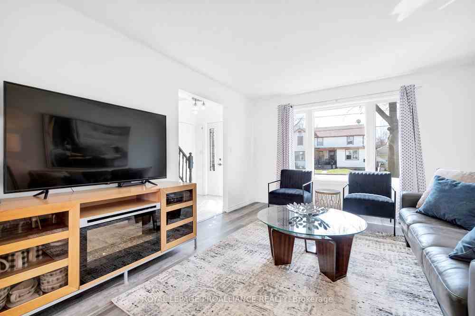
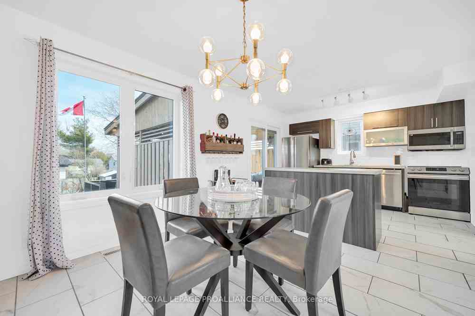
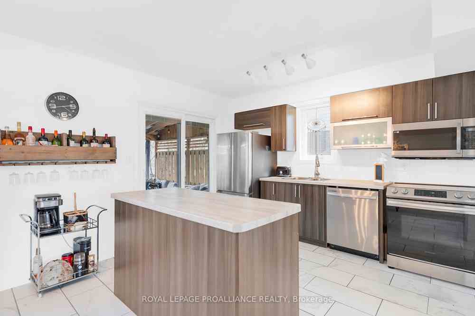
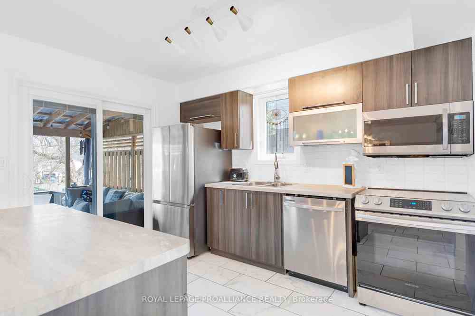
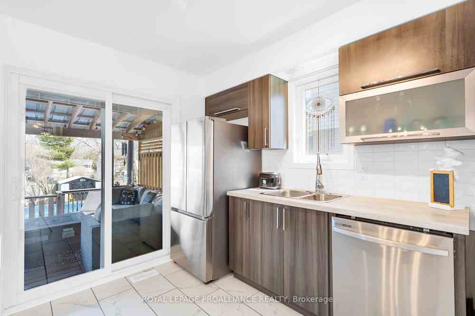
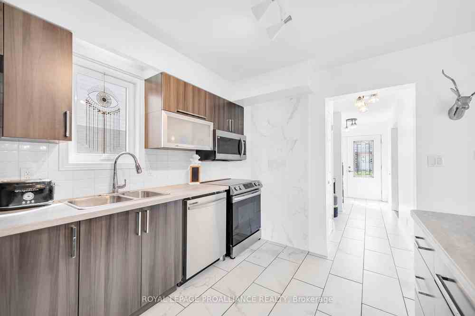
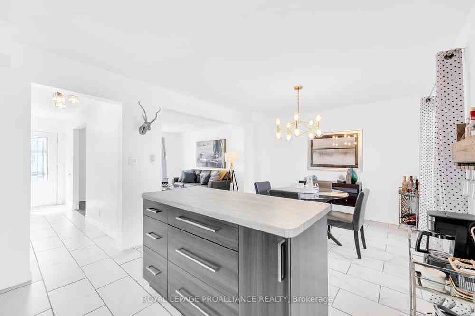
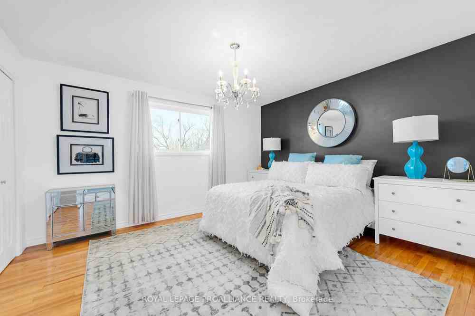
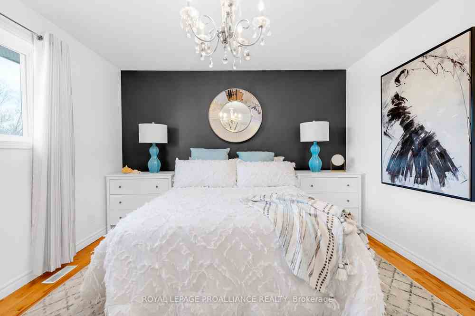
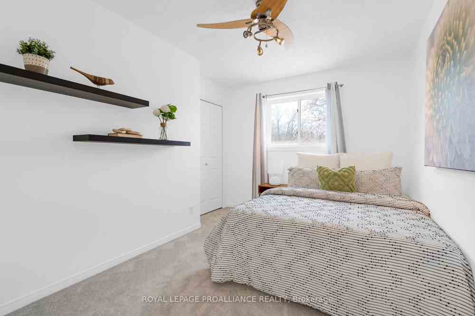
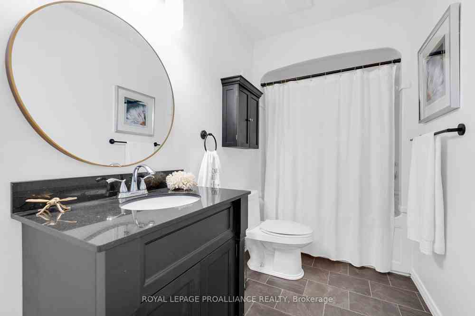
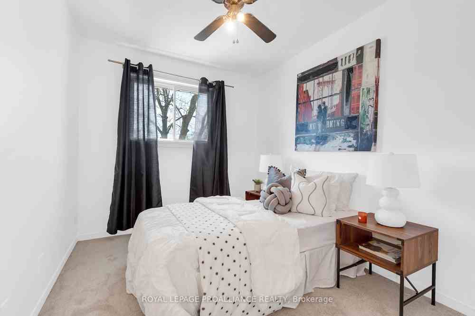
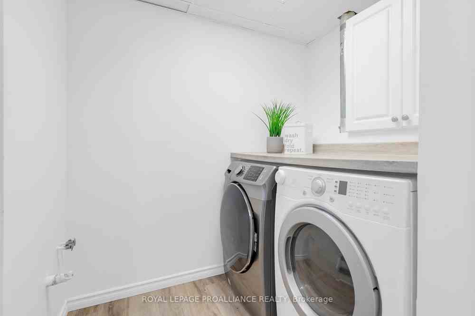
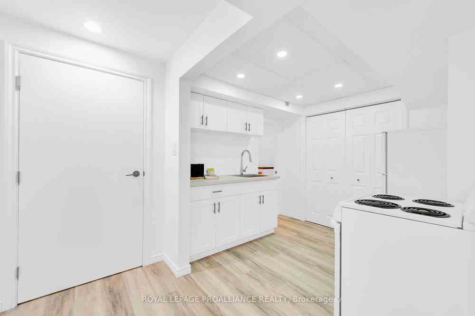
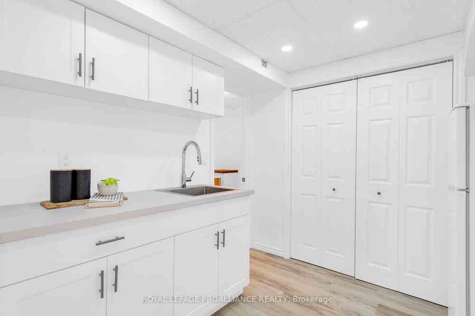























| Attractively updated main level with new kitchen and updates everywhere; lighting, flooring, windows & doors!! Upstairs freshly carpeted stairs lead to an updated 4 piece bathroom, 2 good-sized bedrooms & a large primary bedroom with 2 double closets. Brand new in-law-suite/granny flat in the basement, attractively finished with 4 piece bath, shared laundry facilities, 1 bedroom, kitchen & bright living/dining space; perfect for multi-generational living complete with private side entrance. Your backyard includes a lovely covered porch with privacy walls, 3 steps down to a generous sun deck and large above ground pool. Attractive garden shed with its own cute deck. Lots of perennial gardens with the spring mulching all done; Rose of Sharon trees along the fence. Lots of storage under the deck. Fully fenced yard for pets & young children. Parking for 3 cars. The utilities and taxes are reasonable and make the monthly carrying costs affordable. Don't miss out on this fantastic property! |
| Price | $614,900 |
| Taxes: | $2318.08 |
| Assessment: | $157000 |
| Assessment Year: | 2024 |
| Address: | 617 Front St , Quinte West, K8V 4R6, Ontario |
| Lot Size: | 23.88 x 131.31 (Feet) |
| Acreage: | < .50 |
| Directions/Cross Streets: | From The East - Trenton St (Hwy 33) To Wall St To Front St. From The West - Store St To Front St. |
| Rooms: | 7 |
| Rooms +: | 5 |
| Bedrooms: | 3 |
| Bedrooms +: | 1 |
| Kitchens: | 1 |
| Family Room: | N |
| Basement: | Finished |
| Approximatly Age: | 31-50 |
| Property Type: | Semi-Detached |
| Style: | 2-Storey |
| Exterior: | Brick, Vinyl Siding |
| Garage Type: | None |
| (Parking/)Drive: | Private |
| Drive Parking Spaces: | 3 |
| Pool: | Abv Grnd |
| Other Structures: | Garden Shed |
| Approximatly Age: | 31-50 |
| Fireplace/Stove: | N |
| Heat Source: | Gas |
| Heat Type: | Forced Air |
| Central Air Conditioning: | Central Air |
| Laundry Level: | Lower |
| Sewers: | Sewers |
| Water: | Municipal |
| Utilities-Cable: | A |
| Utilities-Hydro: | Y |
| Utilities-Gas: | Y |
| Utilities-Telephone: | A |
$
%
Years
This calculator is for demonstration purposes only. Always consult a professional
financial advisor before making personal financial decisions.
| Although the information displayed is believed to be accurate, no warranties or representations are made of any kind. |
| ROYAL LEPAGE PROALLIANCE REALTY |
- Listing -1 of 0
|
|

Wally Islam
Real Estate Broker
Dir:
416 949 2626
Bus:
416 293 8500
Fax:
905 913 8585
| Virtual Tour | Book Showing | Email a Friend |
Jump To:
At a Glance:
| Type: | Freehold - Semi-Detached |
| Area: | Hastings |
| Municipality: | Quinte West |
| Neighbourhood: | |
| Style: | 2-Storey |
| Lot Size: | 23.88 x 131.31(Feet) |
| Approximate Age: | 31-50 |
| Tax: | $2,318.08 |
| Maintenance Fee: | $0 |
| Beds: | 3+1 |
| Baths: | 2 |
| Garage: | 0 |
| Fireplace: | N |
| Air Conditioning: | |
| Pool: | Abv Grnd |
Locatin Map:
Payment Calculator:

Listing added to your favorite list
Looking for resale homes?

By agreeing to Terms of Use, you will have ability to search up to 168545 listings and access to richer information than found on REALTOR.ca through my website.


