$1,990,000
Available - For Sale
Listing ID: X8223924
434424 4 Line , Amaranth, L9W 0P4, Ontario
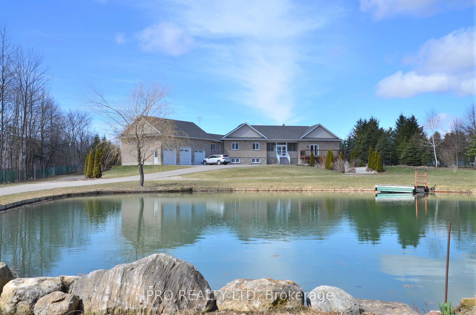
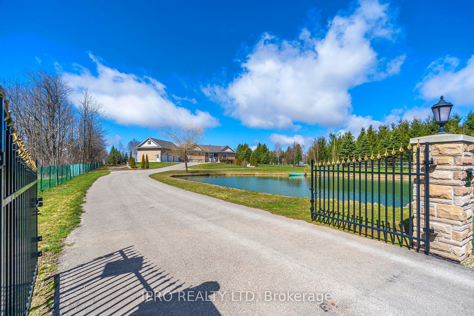
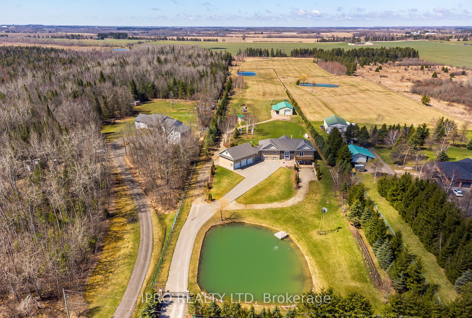
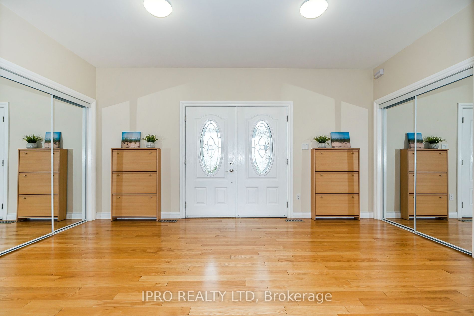
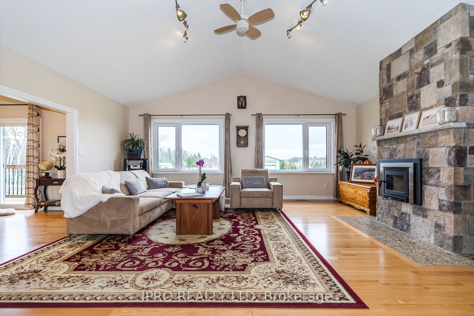
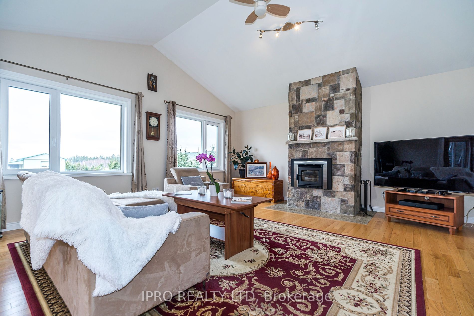
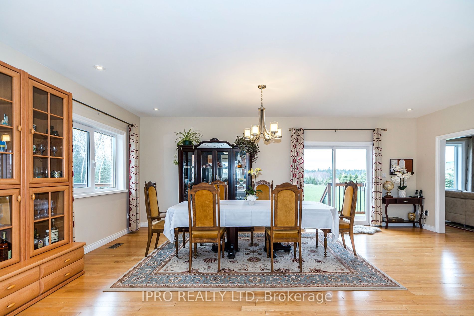
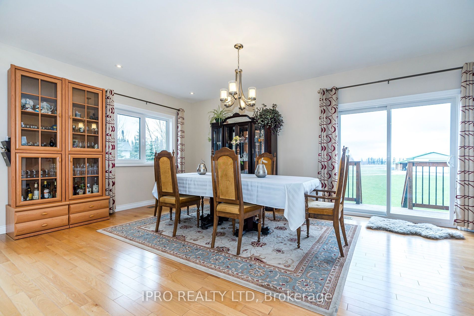
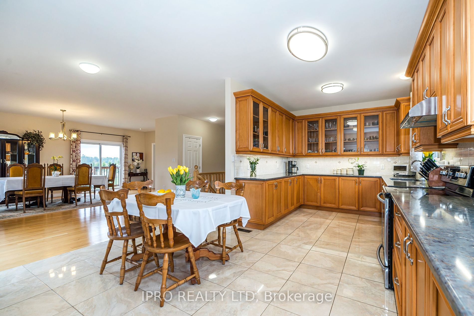
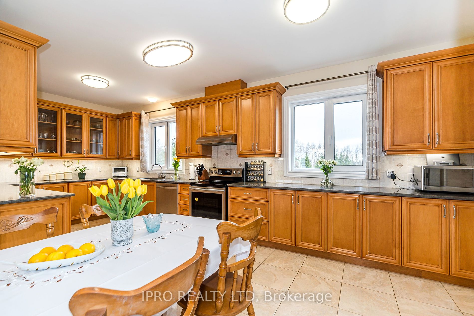
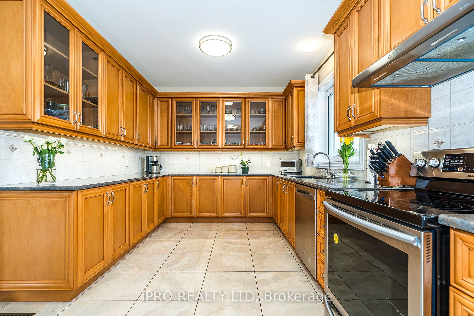
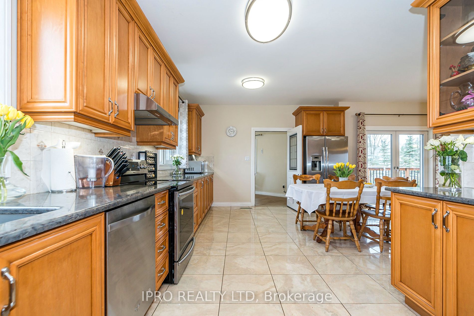
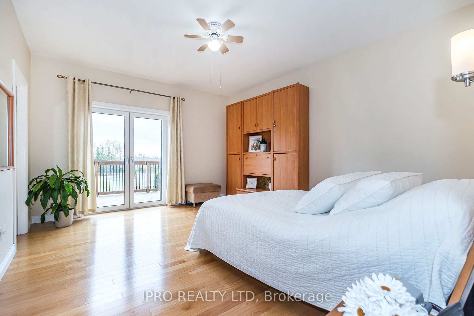
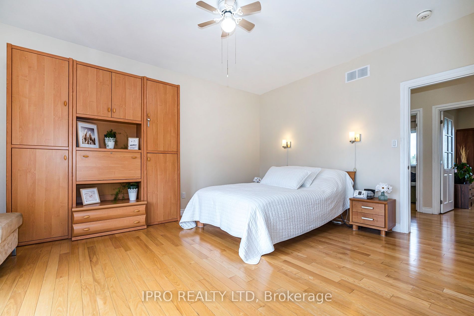
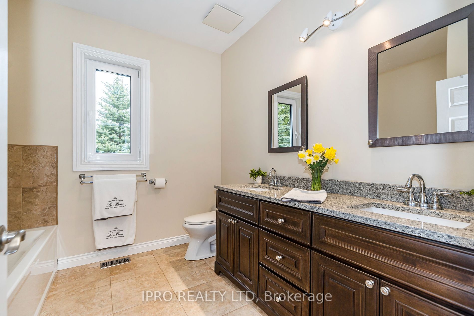
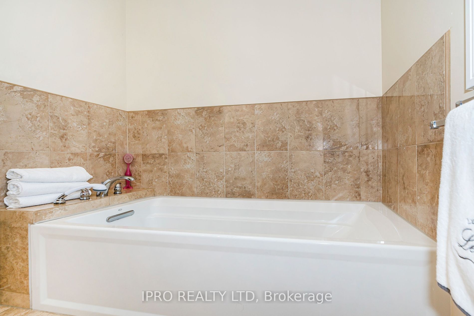
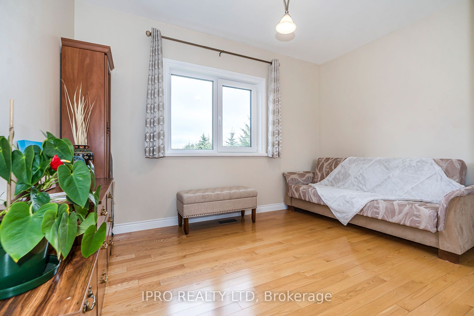
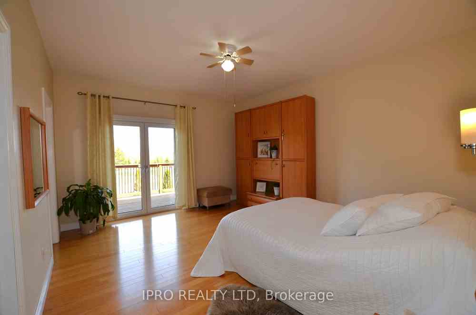
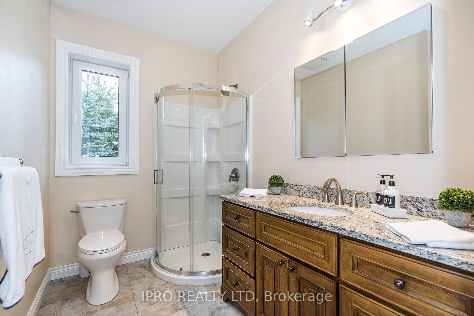
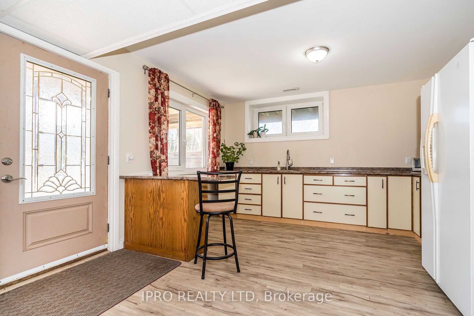
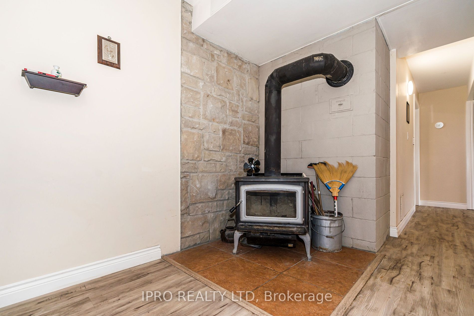
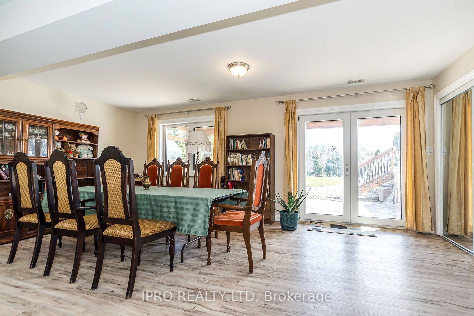
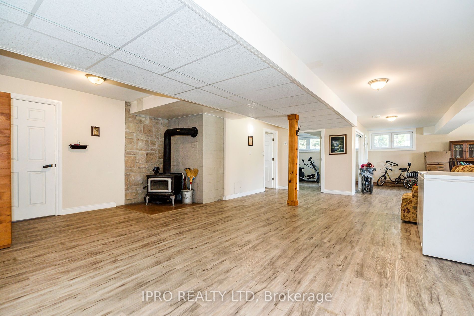























| Beautiful Custom Raised Bungalow Set On 6 Acres Of Pristine Fully Fenced Land. Unique Country Living Minutes From All City Amenities. Perfect Setup For An Extended Or Multi-Generational Family. Inviting Iron Gate & Paved Driveway. Mature Landscaping With Two Large Ponds. Amazing Workshop With Hydro, Concrete Floor, Drive-In & Out Doors. Perfect Space For Your Hobbies, Projects, Tools & Toys. Attached 3-Car Garage With 444 Sq. Feet Loft. Open Concept 7 Years Old Bungalow Boasts Almost 5000 Sq. Feet Of Living Space. All 9' Ceiling On The Main Level. Extensive Decking With Multiple Walkways Perfect For Entertaining. This Dream Home Offers 3+2 Bedrooms & 4 Bathrooms With 2 Basement Walkouts. Large Mudroom With Access To The Garage & Loft. Lower Level Providing 2 Oversized Cantinas & Laundry Room With Front Load Washer & Dryer. The Open Concept Creates A Seamless Flow Between Living Spaces. Gourmet Kitchen With Custom Cabinetry, Stainless Steel Appliances & Quartz Countertops. Spectacular Family Room With Cathedral Ceiling And Fireplace. ***Must View The Virtual Tour*** |
| Extras: Detached Workshop(48'X26') W/Concrete Floor & Hydro. 2 Garden Sheds & Chicken Coop. Green House W/Wood Stove. Custom Iron Gate. 2 Large Ponds. 2 Oversized Cantinas, Enclosed Front Porch, Mudroom & Garage Loft (444 Sq. Ft.). Paved Driveway. |
| Price | $1,990,000 |
| Taxes: | $6200.96 |
| Address: | 434424 4 Line , Amaranth, L9W 0P4, Ontario |
| Lot Size: | 197.05 x 1435.97 (Feet) |
| Acreage: | 5-9.99 |
| Directions/Cross Streets: | Side Rd 15 & Side Rd 20 |
| Rooms: | 8 |
| Rooms +: | 5 |
| Bedrooms: | 3 |
| Bedrooms +: | 2 |
| Kitchens: | 1 |
| Kitchens +: | 1 |
| Family Room: | Y |
| Basement: | Fin W/O, Full |
| Approximatly Age: | 6-15 |
| Property Type: | Detached |
| Style: | Bungalow-Raised |
| Exterior: | Brick |
| Garage Type: | Attached |
| (Parking/)Drive: | Private |
| Drive Parking Spaces: | 10 |
| Pool: | None |
| Other Structures: | Garden Shed, Workshop |
| Approximatly Age: | 6-15 |
| Approximatly Square Footage: | 2000-2500 |
| Property Features: | Clear View, Fenced Yard, Lake/Pond, Level |
| Fireplace/Stove: | Y |
| Heat Source: | Propane |
| Heat Type: | Forced Air |
| Central Air Conditioning: | Central Air |
| Laundry Level: | Lower |
| Sewers: | Septic |
| Water: | Well |
| Water Supply Types: | Drilled Well |
| Utilities-Hydro: | Y |
| Utilities-Gas: | N |
| Utilities-Telephone: | Y |
$
%
Years
This calculator is for demonstration purposes only. Always consult a professional
financial advisor before making personal financial decisions.
| Although the information displayed is believed to be accurate, no warranties or representations are made of any kind. |
| IPRO REALTY LTD |
- Listing -1 of 0
|
|

Wally Islam
Real Estate Broker
Dir:
416 949 2626
Bus:
416 293 8500
Fax:
905 913 8585
| Virtual Tour | Book Showing | Email a Friend |
Jump To:
At a Glance:
| Type: | Freehold - Detached |
| Area: | Dufferin |
| Municipality: | Amaranth |
| Neighbourhood: | Rural Amaranth |
| Style: | Bungalow-Raised |
| Lot Size: | 197.05 x 1435.97(Feet) |
| Approximate Age: | 6-15 |
| Tax: | $6,200.96 |
| Maintenance Fee: | $0 |
| Beds: | 3+2 |
| Baths: | 4 |
| Garage: | 0 |
| Fireplace: | Y |
| Air Conditioning: | |
| Pool: | None |
Locatin Map:
Payment Calculator:

Listing added to your favorite list
Looking for resale homes?

By agreeing to Terms of Use, you will have ability to search up to 168545 listings and access to richer information than found on REALTOR.ca through my website.


