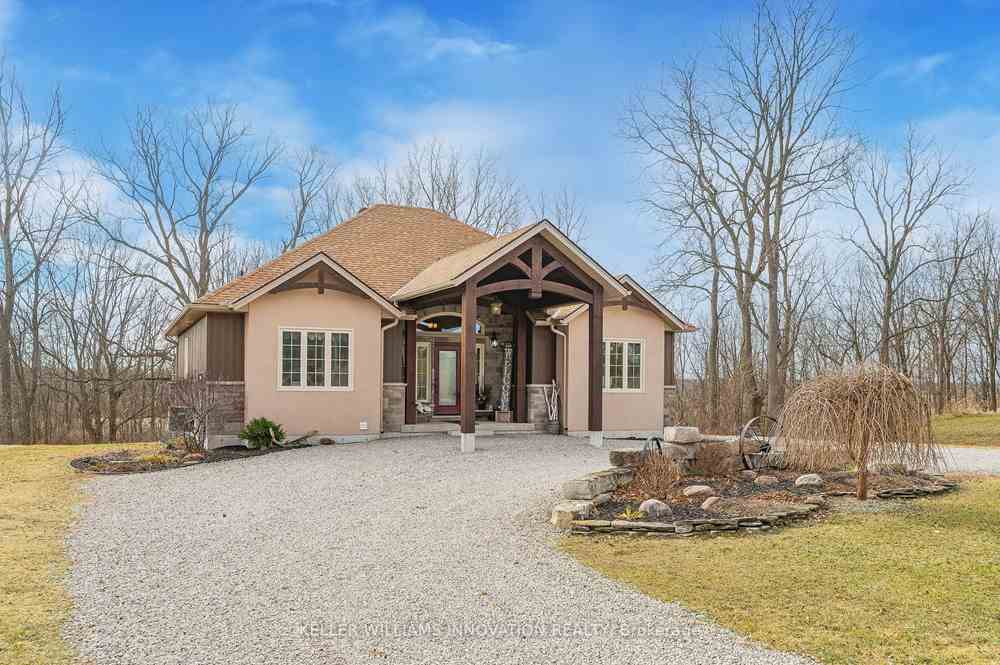$1,149,000
Available - For Sale
Listing ID: X8166868
215 Hawley Rd North , Norfolk, N4G 4G7, Ontario














































| The home is a custom built bungalow with a walk-out basement on over an acre of agricultural zoned land, just an eight minute drive from the growing town of Tillsonburg. A massive detached shop is the first thing you will notice when pulling up to the property, followed by the beautiful custom stone face of the home. Upon entering, you will notice the massive cathedral ceilings and the equally massive window looking over the forests to the south of the home. Enjoy the convenience of main floor laundry, as well as the luxury of a massive soaker tub in the ensuite, and the two beautiful decks overlooking fields and forests. The custom kitchen and custom granite and Corian countertops, not to mention a massive walk-in pantry. With two bedrooms upstairs and an additional two bedrooms downstairs, the home is well suited to multigenerational living, especially considering one of the main walls has been plumbed in for an additional kitchen. |
| Extras: Hot tub negotiable. |
| Price | $1,149,000 |
| Taxes: | $7122.07 |
| Assessment: | $502000 |
| Assessment Year: | 2024 |
| Address: | 215 Hawley Rd North , Norfolk, N4G 4G7, Ontario |
| Acreage: | .50-1.99 |
| Directions/Cross Streets: | Goshen Road. Left On Hawley |
| Rooms: | 10 |
| Rooms +: | 6 |
| Bedrooms: | 2 |
| Bedrooms +: | 2 |
| Kitchens: | 1 |
| Family Room: | Y |
| Basement: | Finished, Full |
| Approximatly Age: | 6-15 |
| Property Type: | Detached |
| Style: | Bungalow |
| Exterior: | Stone, Vinyl Siding |
| Garage Type: | Detached |
| (Parking/)Drive: | Circular |
| Drive Parking Spaces: | 10 |
| Pool: | None |
| Approximatly Age: | 6-15 |
| Approximatly Square Footage: | 3000-3500 |
| Property Features: | Cul De Sac |
| Fireplace/Stove: | Y |
| Heat Source: | Gas |
| Heat Type: | Forced Air |
| Central Air Conditioning: | Central Air |
| Laundry Level: | Main |
| Sewers: | Septic |
| Water: | Well |
$
%
Years
This calculator is for demonstration purposes only. Always consult a professional
financial advisor before making personal financial decisions.
| Although the information displayed is believed to be accurate, no warranties or representations are made of any kind. |
| KELLER WILLIAMS INNOVATION REALTY |
- Listing -1 of 0
|
|

Wally Islam
Real Estate Broker
Dir:
416 949 2626
Bus:
416 293 8500
Fax:
905 913 8585
| Virtual Tour | Book Showing | Email a Friend |
Jump To:
At a Glance:
| Type: | Freehold - Detached |
| Area: | Norfolk |
| Municipality: | Norfolk |
| Neighbourhood: | Rural Middleton |
| Style: | Bungalow |
| Lot Size: | 249.00 x 0.00(Acres) |
| Approximate Age: | 6-15 |
| Tax: | $7,122.07 |
| Maintenance Fee: | $0 |
| Beds: | 2+2 |
| Baths: | 3 |
| Garage: | 0 |
| Fireplace: | Y |
| Air Conditioning: | |
| Pool: | None |
Locatin Map:
Payment Calculator:

Listing added to your favorite list
Looking for resale homes?

By agreeing to Terms of Use, you will have ability to search up to 168420 listings and access to richer information than found on REALTOR.ca through my website.


