$799,900
Available - For Sale
Listing ID: X8166454
11 Pitchers Rd , Quinte West, K0K 2C0, Ontario
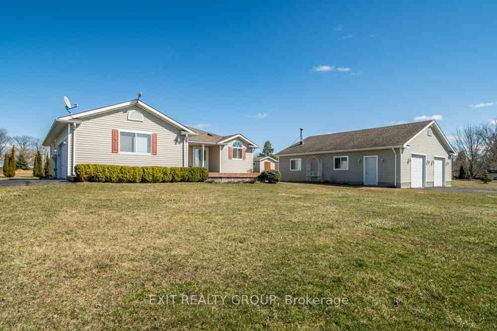
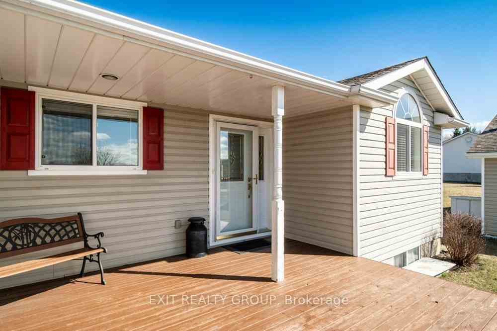
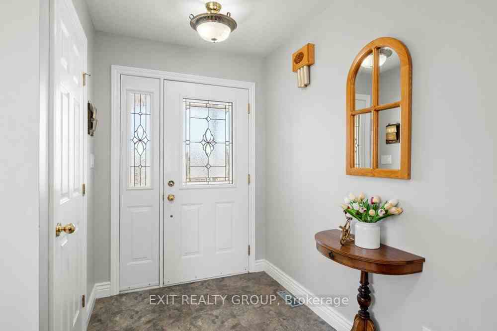
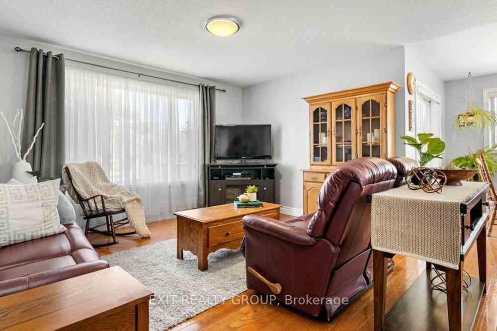
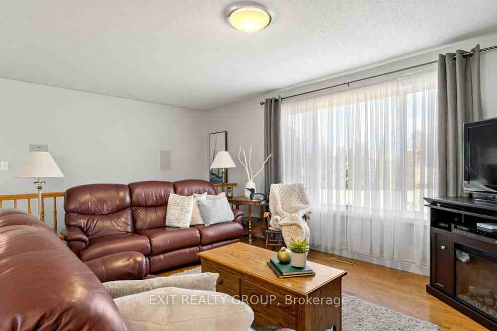
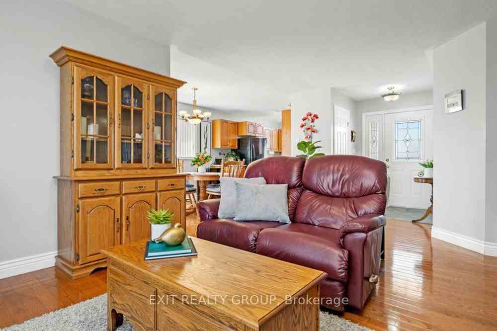
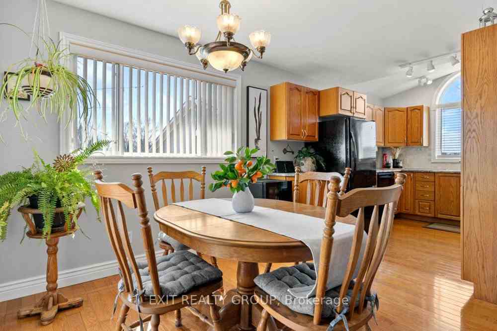
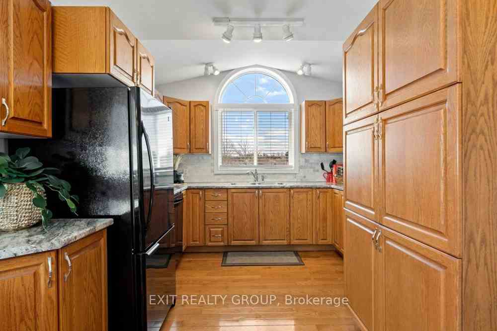
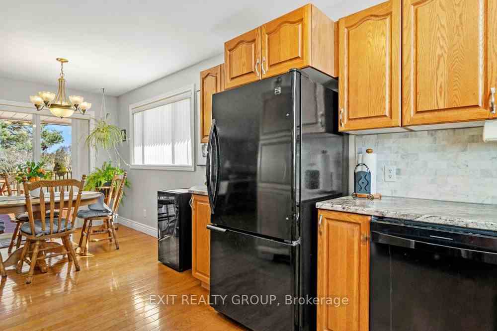
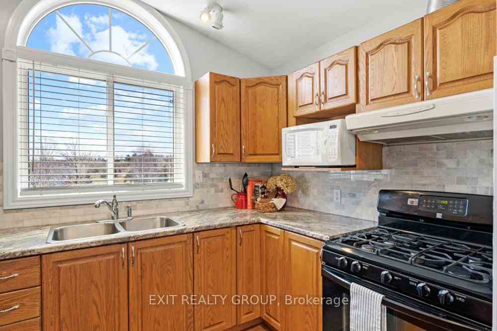
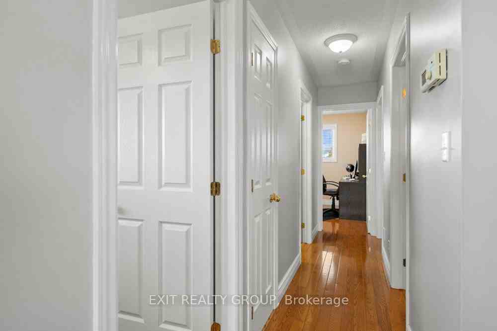
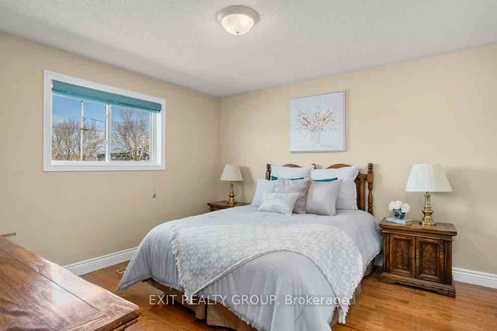
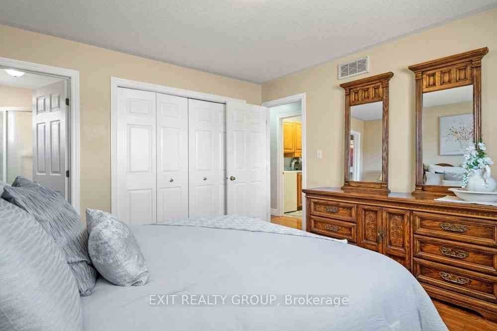
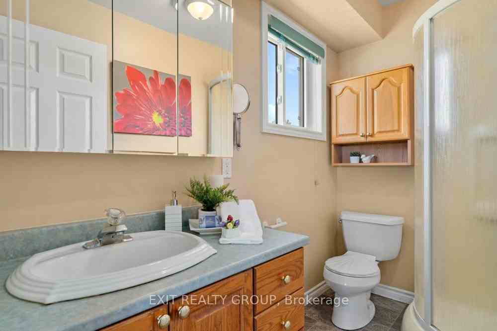
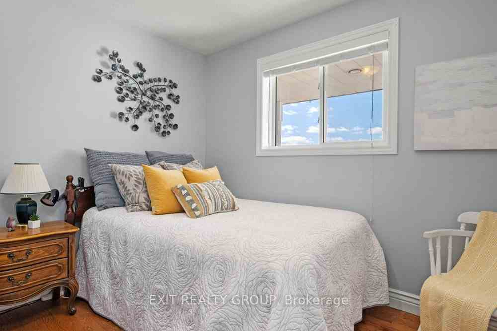
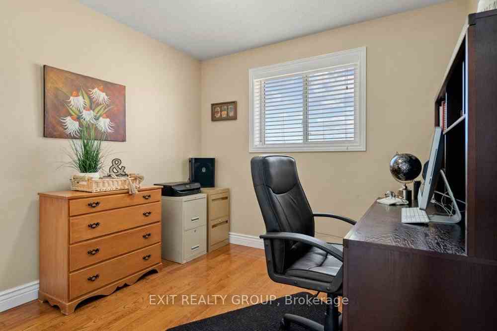

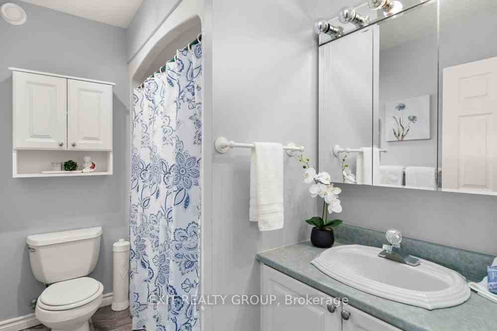

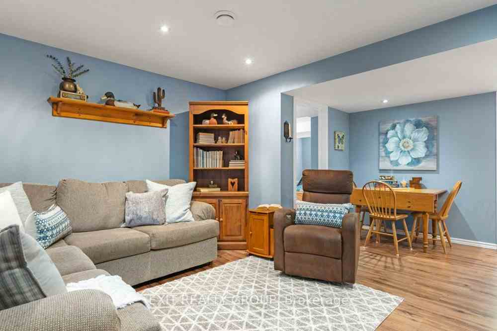
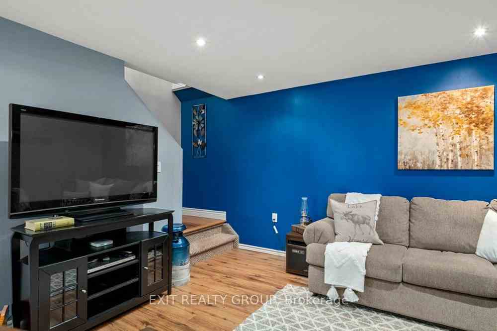
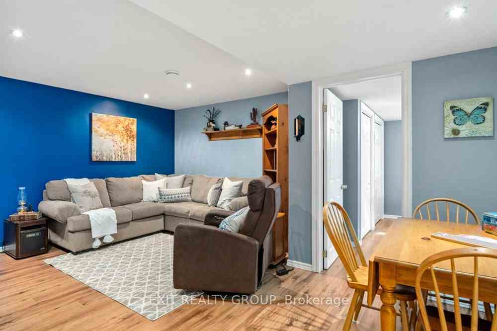
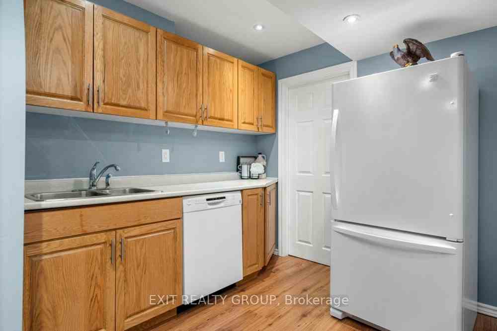























| Impeccable 2 kitchens, 5 bed, 3 bath bungalow with detached 36ft x 35 ft, 6 car garage plus 1.5 car garage, 2 porches and a gazebo. This home boasts hardwood flooring throughout, adding warmth and elegance to every room. The main level features 3 spacious bedrooms, including a luxurious master bedroom with a 3-piece ensuite. With main floor laundry, chores become a breeze. The well-appointed kitchen and additional 4-piece bath ensure both convenience and comfort for your family and guests. Descend to the lower level, where you'll find another kitchen, two generously sized bedrooms (one with a walk-in closet), and a cozy rec room, perfect for entertaining or relaxing. Outside, enjoy the convenience of a heated and insulated detached 36 x 35 garage, offering space for up to 6 cars, along with an attached 1.5 car garage. |
| Price | $799,900 |
| Taxes: | $3566.92 |
| Assessment: | $264000 |
| Assessment Year: | 2024 |
| Address: | 11 Pitchers Rd , Quinte West, K0K 2C0, Ontario |
| Lot Size: | 161.00 x 194.99 (Feet) |
| Acreage: | .50-1.99 |
| Directions/Cross Streets: | Pitchers Rd & Zion Rd |
| Rooms: | 7 |
| Rooms +: | 5 |
| Bedrooms: | 3 |
| Bedrooms +: | 2 |
| Kitchens: | 1 |
| Kitchens +: | 1 |
| Family Room: | N |
| Basement: | Finished, Full |
| Approximatly Age: | 16-30 |
| Property Type: | Detached |
| Style: | Bungalow |
| Exterior: | Vinyl Siding |
| Garage Type: | Attached |
| (Parking/)Drive: | Private |
| Drive Parking Spaces: | 10 |
| Pool: | None |
| Approximatly Age: | 16-30 |
| Approximatly Square Footage: | 1100-1500 |
| Fireplace/Stove: | Y |
| Heat Source: | Gas |
| Heat Type: | Forced Air |
| Central Air Conditioning: | Central Air |
| Laundry Level: | Main |
| Sewers: | Septic |
| Water: | Well |
| Water Supply Types: | Drilled Well |
$
%
Years
This calculator is for demonstration purposes only. Always consult a professional
financial advisor before making personal financial decisions.
| Although the information displayed is believed to be accurate, no warranties or representations are made of any kind. |
| EXIT REALTY GROUP |
- Listing -1 of 0
|
|

Wally Islam
Real Estate Broker
Dir:
416 949 2626
Bus:
416 293 8500
Fax:
905 913 8585
| Virtual Tour | Book Showing | Email a Friend |
Jump To:
At a Glance:
| Type: | Freehold - Detached |
| Area: | Hastings |
| Municipality: | Quinte West |
| Neighbourhood: | |
| Style: | Bungalow |
| Lot Size: | 161.00 x 194.99(Feet) |
| Approximate Age: | 16-30 |
| Tax: | $3,566.92 |
| Maintenance Fee: | $0 |
| Beds: | 3+2 |
| Baths: | 3 |
| Garage: | 0 |
| Fireplace: | Y |
| Air Conditioning: | |
| Pool: | None |
Locatin Map:
Payment Calculator:

Listing added to your favorite list
Looking for resale homes?

By agreeing to Terms of Use, you will have ability to search up to 168420 listings and access to richer information than found on REALTOR.ca through my website.


