$1,199,000
Available - For Sale
Listing ID: N8166540
18 Corwin Dr , Bradford West Gwillimbury, L3Z 0E7, Ontario
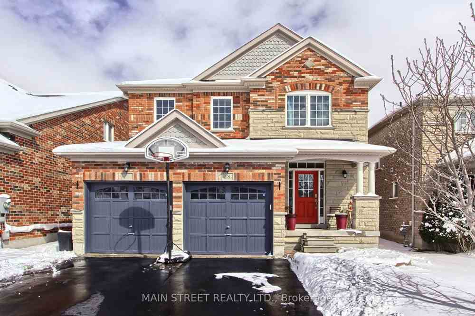
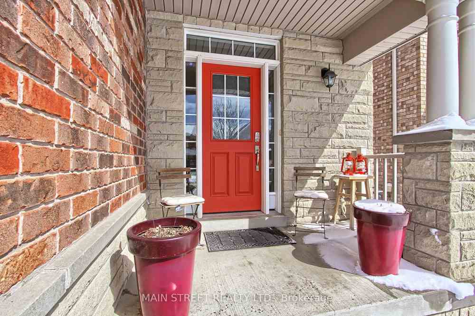
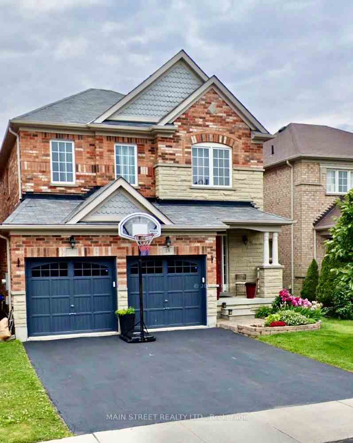
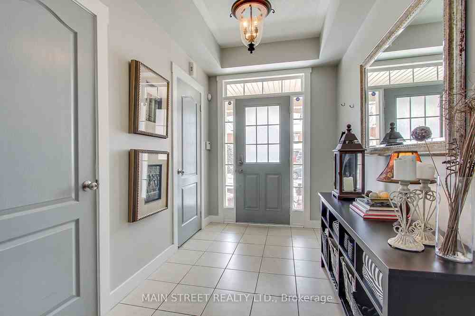
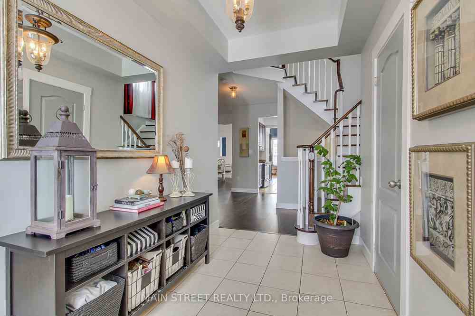
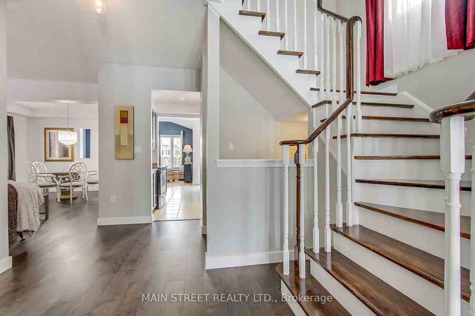
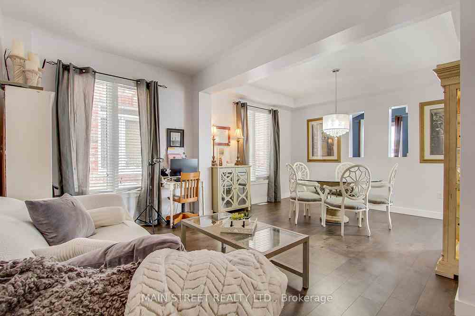
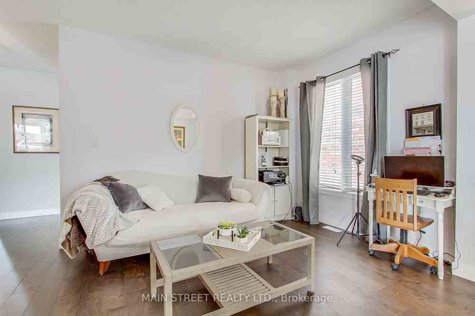
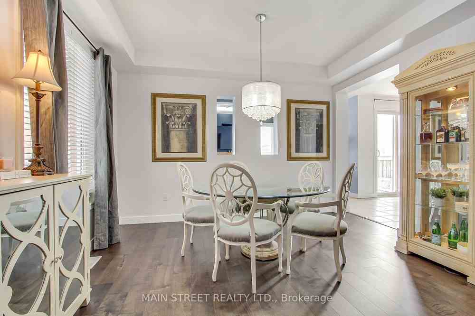
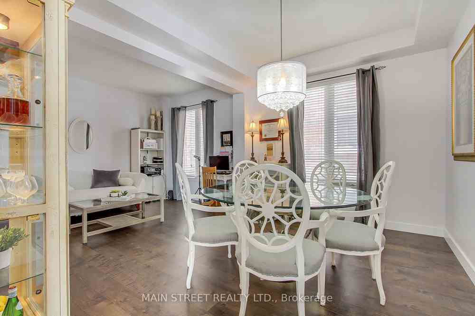
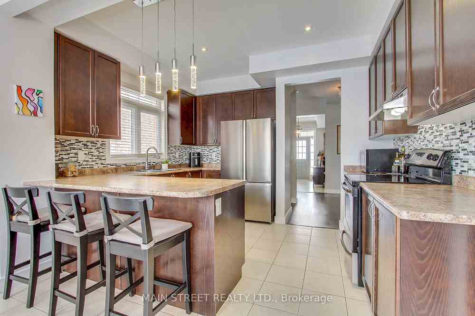
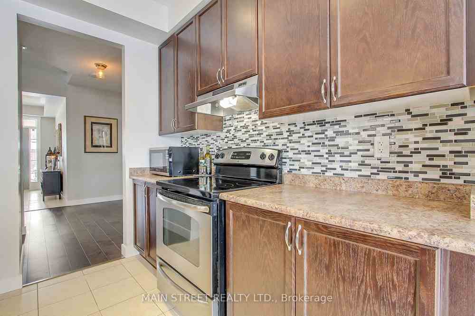
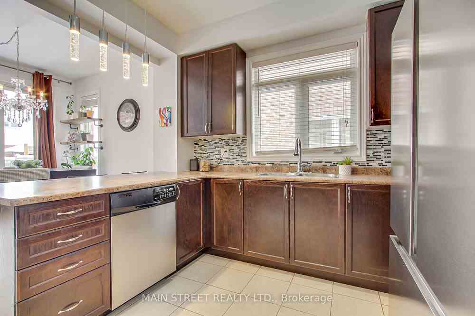
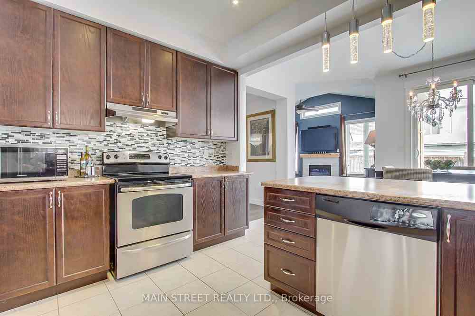
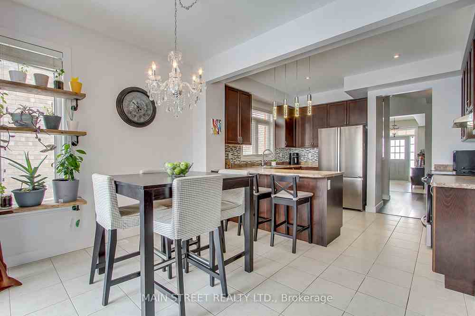
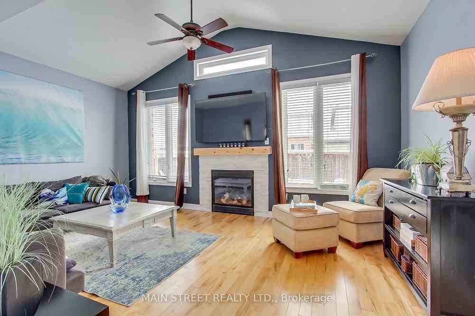
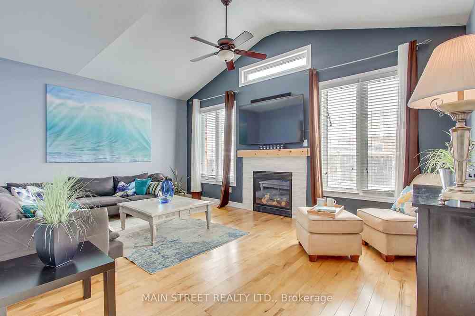
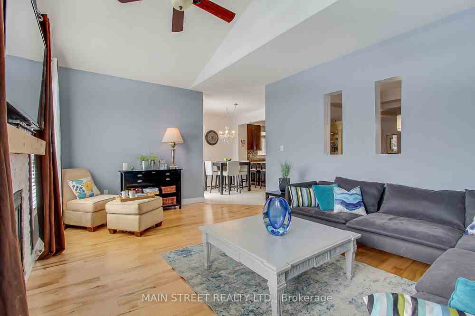
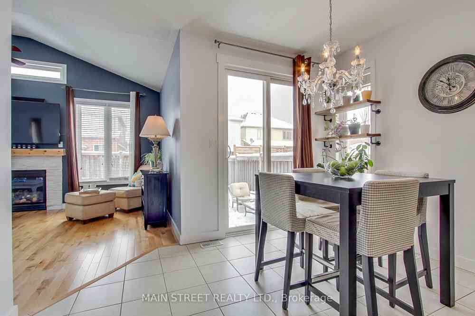
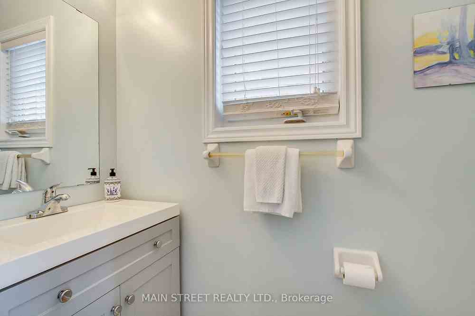
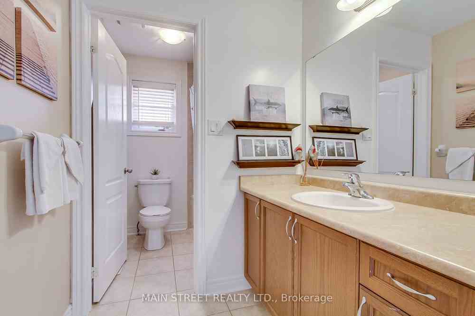
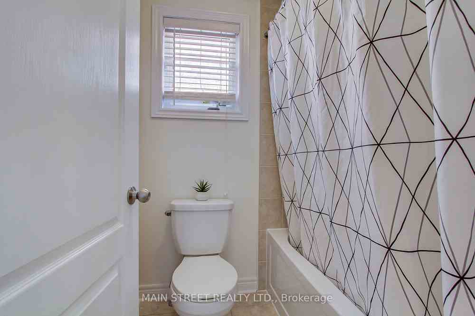
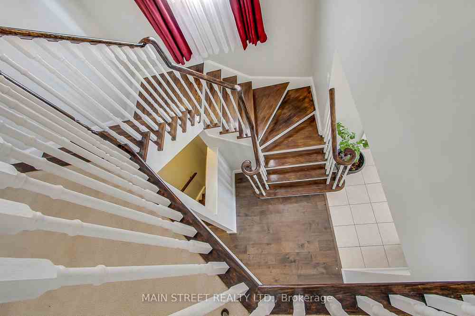























| Spacious, 4 Bedroom Great Gulf Home In Desirable Summerlynn Neighbourhood (2355Sqft) Large kitchen Enjoys Abundant Natural Light, has a Breakfast Bar, Built-in Stainless Steel Appliances, & Separate Dining Area. Main Floor Showcases 9 Foot Ceilings; Hardwood Floors; 11 Foot Vaulted Ceiling With A Gas Fireplace In The Family Room; Formal Dining Room / Living Room; Laundry Room with Direct Garage Access. Primary Bedroom Features a Spa-like 5-piece Bathroom & A Very Generously Sized Walk-in closet. Large Fully Fenced Backyard. Fantastic Location - Walk to Schools, Grocery, Public Transportation, Trails, Library, Leisure Centre, And All Essential Amenities - Plus Just Mins To Highway 400 |
| Extras: S/S Fridge, S/S Stove, S/S B/I Dishwasher (as is), S/S Microwave Hood Fan, Front Load Washer/Dryer, All Elf's, Window Coverings, Alarm Equip, Furnace, Water Softener, Cac, Gdo, Front Door Keypad Lock |
| Price | $1,199,000 |
| Taxes: | $5489.99 |
| Address: | 18 Corwin Dr , Bradford West Gwillimbury, L3Z 0E7, Ontario |
| Lot Size: | 36.11 x 114.90 (Feet) |
| Directions/Cross Streets: | Summerlyn / Corwin |
| Rooms: | 10 |
| Bedrooms: | 4 |
| Bedrooms +: | |
| Kitchens: | 1 |
| Family Room: | Y |
| Basement: | Full, Unfinished |
| Approximatly Age: | 6-15 |
| Property Type: | Detached |
| Style: | 2-Storey |
| Exterior: | Brick |
| Garage Type: | Built-In |
| (Parking/)Drive: | Private |
| Drive Parking Spaces: | 2 |
| Pool: | None |
| Approximatly Age: | 6-15 |
| Approximatly Square Footage: | 2000-2500 |
| Property Features: | Grnbelt/Cons, Lake/Pond, Library, Public Transit, Rec Centre, School |
| Fireplace/Stove: | Y |
| Heat Source: | Gas |
| Heat Type: | Forced Air |
| Central Air Conditioning: | Central Air |
| Laundry Level: | Main |
| Sewers: | Sewers |
| Water: | Municipal |
$
%
Years
This calculator is for demonstration purposes only. Always consult a professional
financial advisor before making personal financial decisions.
| Although the information displayed is believed to be accurate, no warranties or representations are made of any kind. |
| MAIN STREET REALTY LTD. |
- Listing -1 of 0
|
|

Wally Islam
Real Estate Broker
Dir:
416 949 2626
Bus:
416 293 8500
Fax:
905 913 8585
| Virtual Tour | Book Showing | Email a Friend |
Jump To:
At a Glance:
| Type: | Freehold - Detached |
| Area: | Simcoe |
| Municipality: | Bradford West Gwillimbury |
| Neighbourhood: | Bradford |
| Style: | 2-Storey |
| Lot Size: | 36.11 x 114.90(Feet) |
| Approximate Age: | 6-15 |
| Tax: | $5,489.99 |
| Maintenance Fee: | $0 |
| Beds: | 4 |
| Baths: | 3 |
| Garage: | 0 |
| Fireplace: | Y |
| Air Conditioning: | |
| Pool: | None |
Locatin Map:
Payment Calculator:

Listing added to your favorite list
Looking for resale homes?

By agreeing to Terms of Use, you will have ability to search up to 168217 listings and access to richer information than found on REALTOR.ca through my website.


